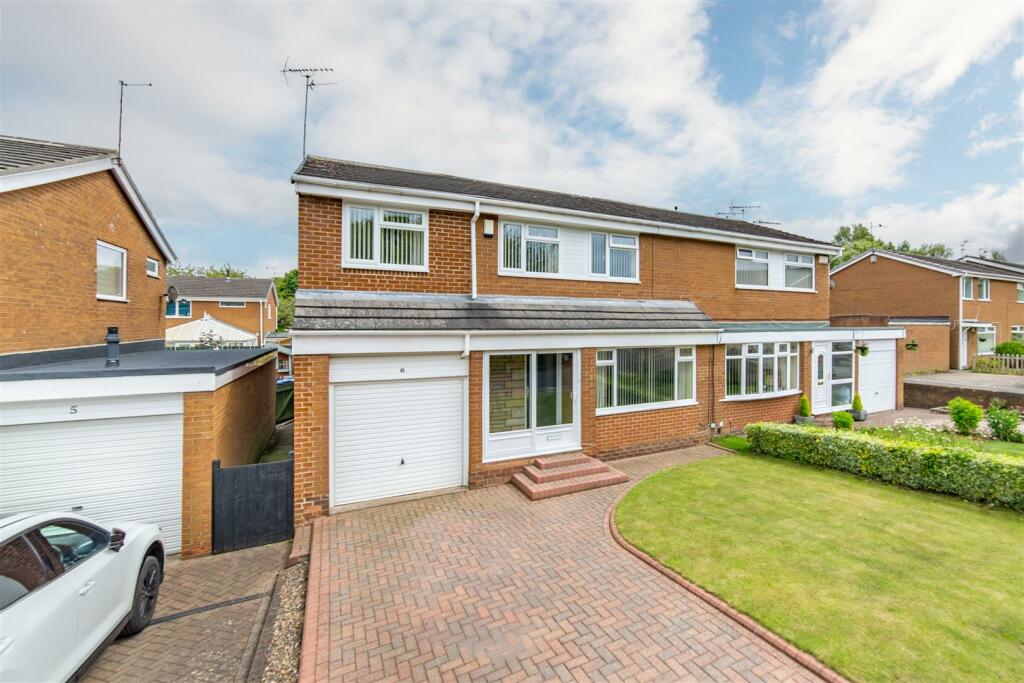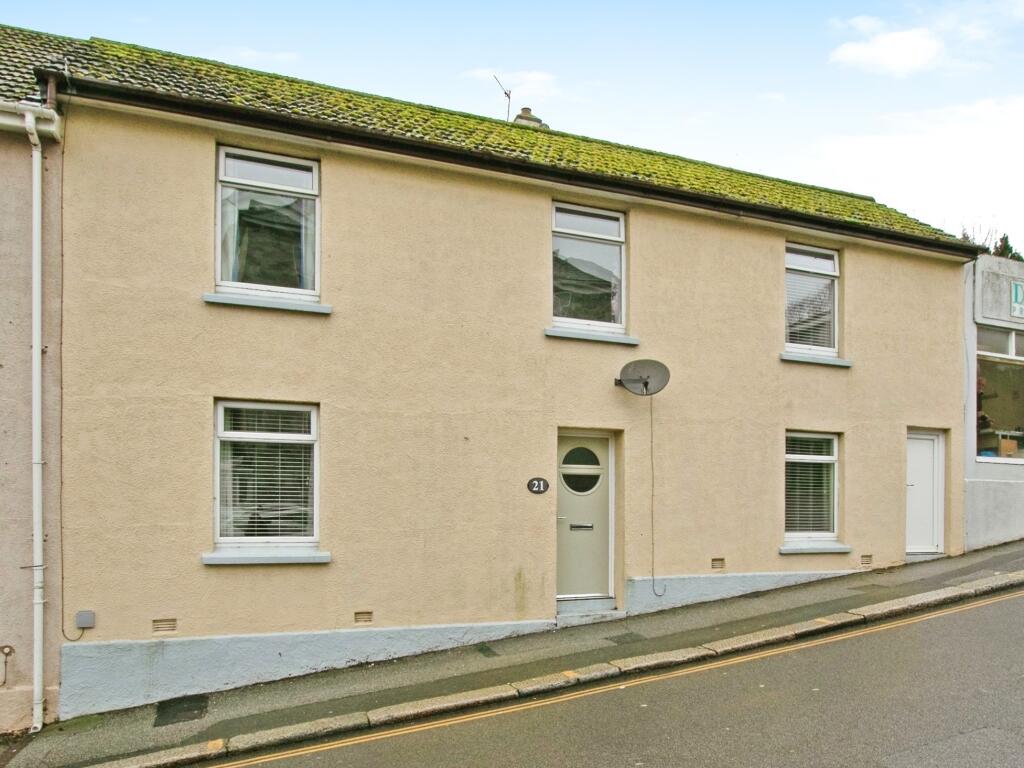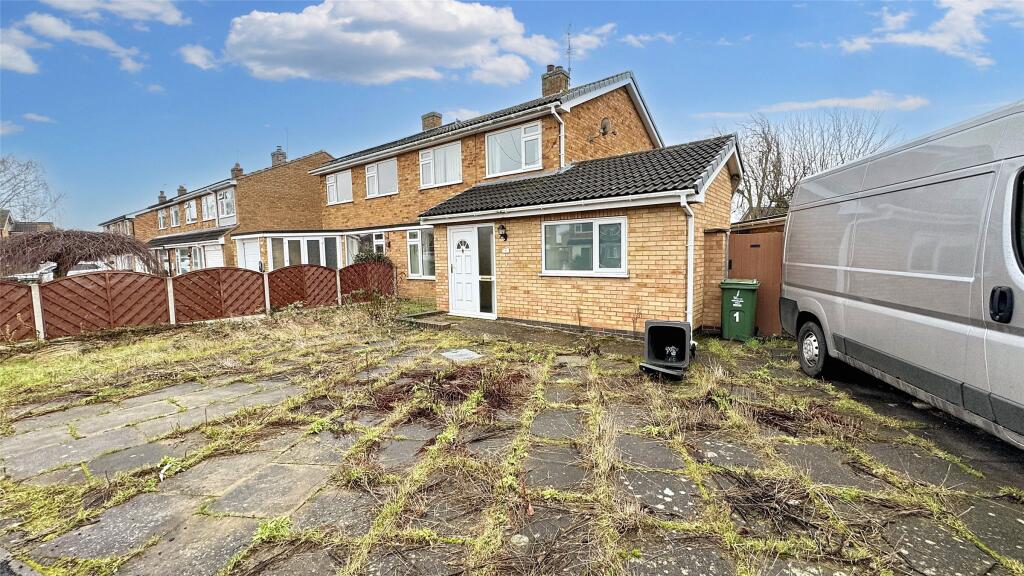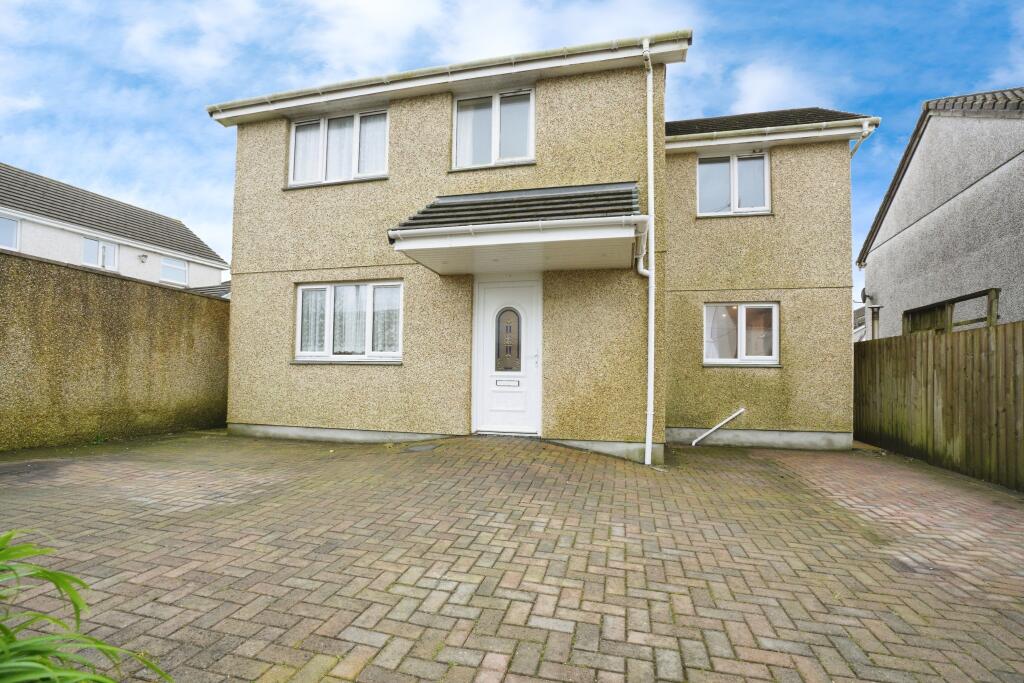ROI = 12% BMV = 36.42%
Description
SOUGHT AFTER LOCATION - FOUR BEDROOMS - SEMI-DETACHED Brunton Residential is delighted to bring to market this fantastic semi-detached, four-bedroom property located in Cranbrook Court. This spacious property offers four well-sized bedrooms and has a large conservatory to the rear. This home is situated close to local amenities, schools, and excellent transport links. Accommodation briefly comprises of; Entrance porch leading to a large open hallway with immediate access to a generous sized lounge with windows to the front and a dining room to the rear with patio doors leading to rear gardens. The spacious kitchen/diner can be accessed from the hallway and the dining room allowing for plenty of space for entertaining. This room comes equipped with wall and floor units, some integrated appliances and coordinated work surfaces. Leading through additional double doors you reach a great-sized conservatory filled with natural light and access directly into the rear gardens. On the first floor, there is a landing space with access to the master bedroom which offers two windows looking out to the front and comes with ample space for bedro om furniture. The second bedroom also offers fantastic space and has windows to the rear. The third bedroom is also looking out to the rear and features a store cupboard for additional storage. Bedroom four features a window to the front and ideal space for a double bed along with furniture. A newly modernised bathroom that features a fantastic double-sized shower competes this floor. Externally, there is paved and lawned areas to the front which has a single driveway and access to the garage. To the rear, there is a lovely garden that offers a combination of a large lawned space, paved areas, and decking to the rear which is surrounded by fenced boundaries. On The Ground Floor - Porch - Hallway - Lounge - 4.55m x 3.56m (14'11" x 11'8") - Measurements taken at widest points. Dining Room - 3.24m x 2.68m (10'8" x 8'10") - Measurements taken at widest points. Kitchen/Diner - 3.49m x 5.83m (11'5" x 19'2") - Measurements taken at widest points. Conservatory - 3.40m x 2.78m (11'1" x 9'1") - Measurements taken at widest points. Garage - 5.19m x 2.94m (17'0" x 9'7") - Measurements taken at widest points. On The First Floor - Landing - Bedroom - 2.78m x 5.45m (9'1" x 17'11") - Measurements taken at widest points. Bedroom - 4.15m x 2.95m (13'7" x 9'8") - Measurements taken at widest points. Bedroom - 3.67m x 3.55m (12'0" x 11'8") - Measurements taken at widest points. Bedroom - 3.26m x 3.55m (10'8" x 11'8") - Measurements taken at widest points. Bathroom - 1.65m x 2.78m (5'4" x 9'1") - Measurements taken at widest points. Disclaimer - The information provided about this property does not constitute or form part of an offer or contract, nor may be it be regarded as representations. All interested parties must verify accuracy and your solicitor must verify tenure/lease information, fixtures & fittings and, where the property has been extended/converted, planning/building regulation consents. All dimensions are approximate and quoted for guidance only as are floor plans which are not to scale and their accuracy cannot be confirmed. Reference to appliances and/or services does not imply that they are necessarily in working order or fit for the purpose.
Find out MoreProperty Details
- Property ID: 150193679
- Added On: 2024-11-08
- Deal Type: For Sale
- Property Price: £279,950
- Bedrooms: 4
- Bathrooms: 1.00
Amenities
- SOUGHT AFTER LOCATION
- SEMI-DETACHED
- FOUR BEDROOMS
- CLOSE TO LOCAL AMENITIES
- EXCELLENT TRANSPORT LINKS
- LARGE REAR GARDEN
- GARAGE & DRIVEWAY




