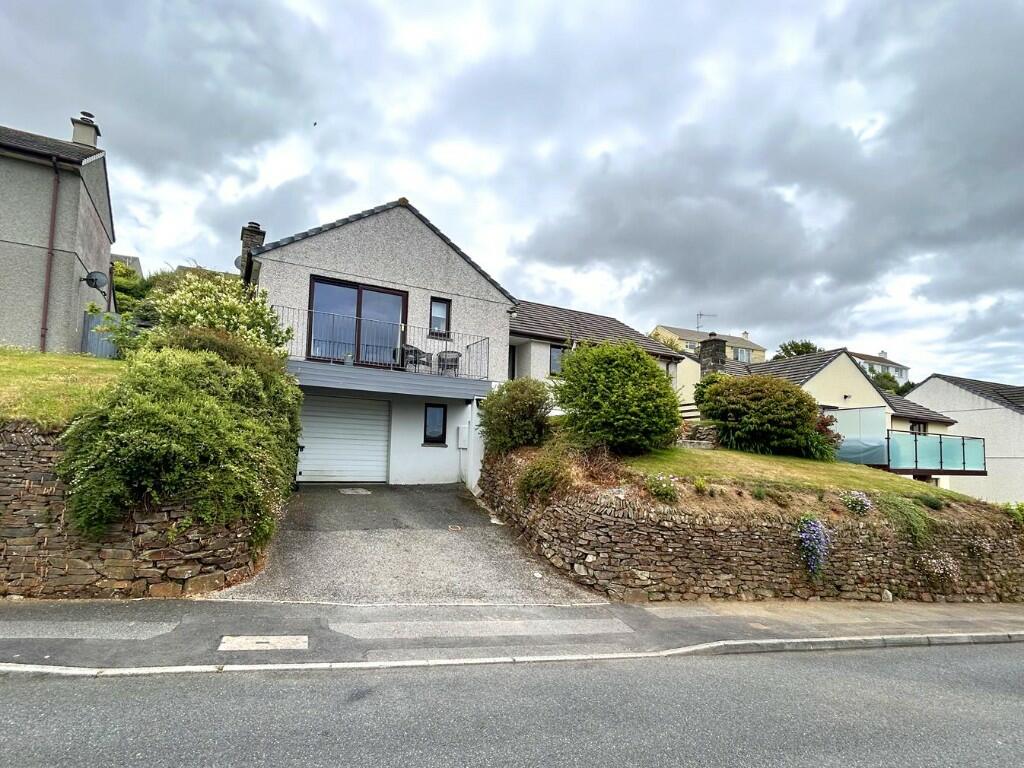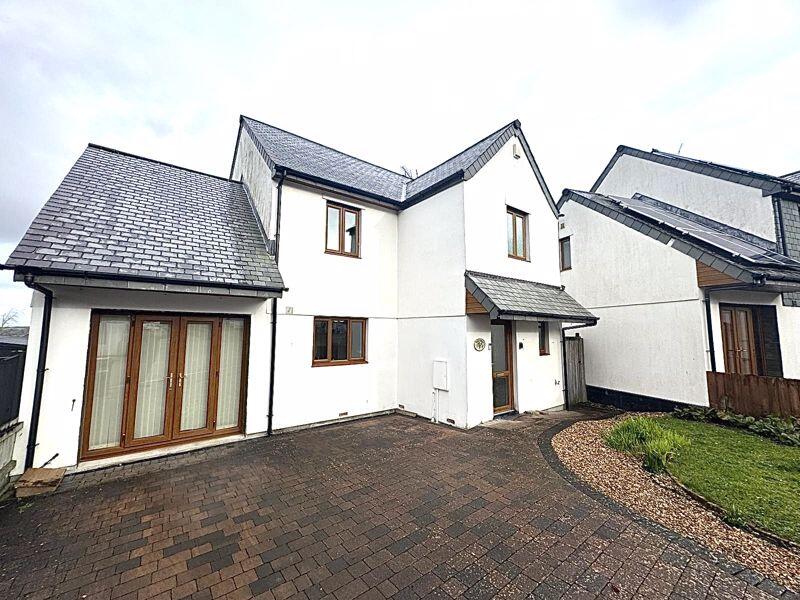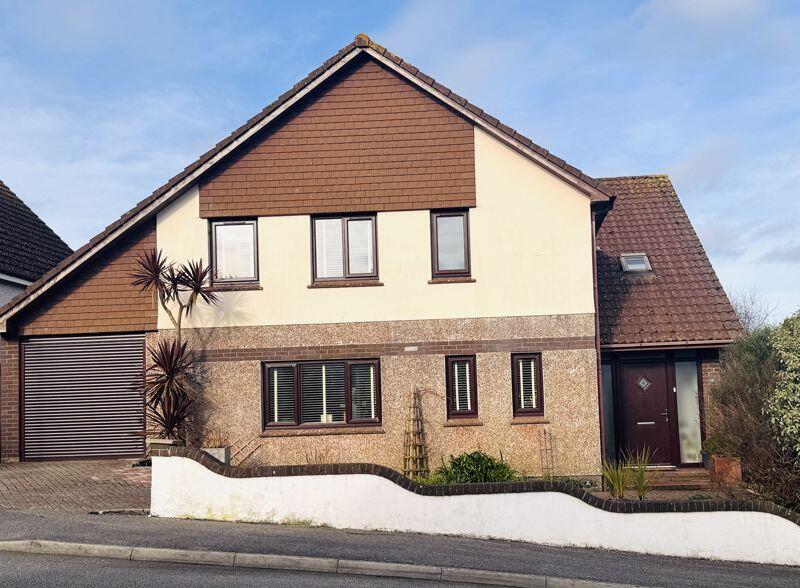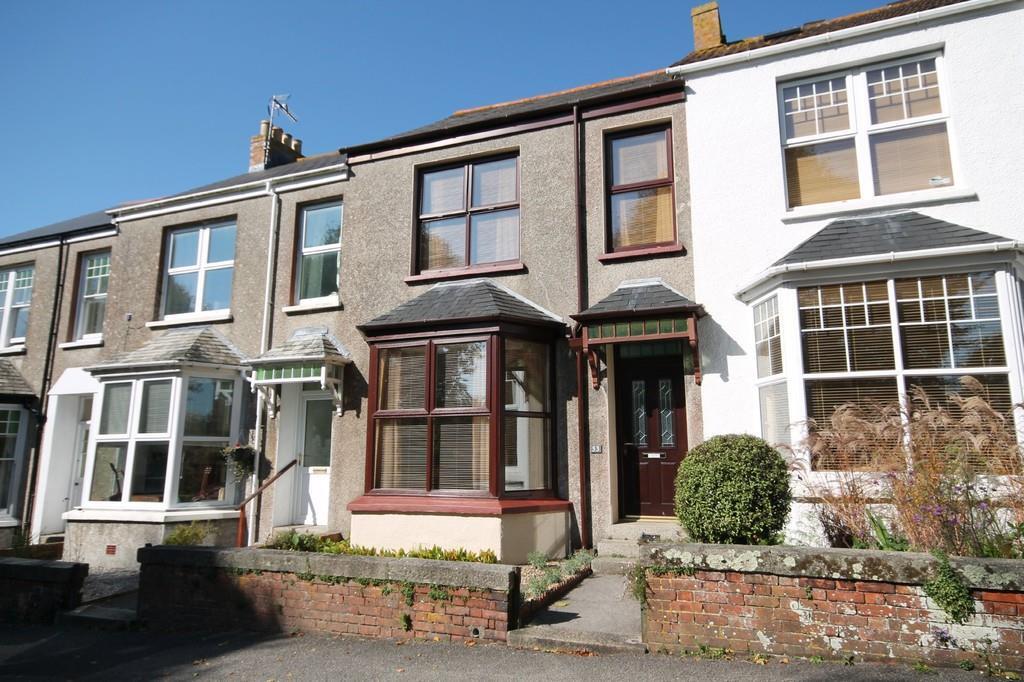ROI = 5% BMV = -0.09%
Description
This fabulous property has so much to offer prospective buyers with flexible accommodation with the potential to accommodate multigenerational living. Beautifully presented throughout with fabulous living space including a balcony from the living room taking full advantage of the views, the perfect space to enjoy a glass of wine and watch the sun set. Step inside and find yourself in an entrance hallway offering access to all rooms on this floor with a door and staircase leading to the lower ground floor. A real highlight is the fabulous open plan kitchen/dining area which leads on to the light and airy sun room with a vaulted ceiling and access to the gardens. There is a large lounge with doors leading out on to the balcony, a great place to enjoy the fantastic views. Three bedrooms and a family bathroom complete the accommodation at this level. On the lower ground floor the rooms are currently arranged for use as a family annex with a bedroom, sitting area and a shower room and access from this floor to the integral garage which subject to any necessary consents being obtained could be converted to enhance this space. To the outside, to the front, there is a driveway with parking leading the garage. The garden to the front of the property is laid to lawn with shrubs, whilst the rear garden is nicely enclosed also being laid to lawn with shrubs and flower beds, super views can be enjoyed over the property onwards to open countryside. There is a patio seating area accessed from the sunroom perfect for a barbecue or alfresco supper. Gwealhellis Warren is a highly regarded residential area on the western edge of Helston. The property is particularly well suited for local schooling including the well regarded primary school at Parc Eglos and Helston Community College with its sixth form college. Helston is regarded as the gateway to the Lizard Peninsula with its stunning feature coves, beaches and clifftop walks. The bustling market town provides facilities which include national stores, cinema, health centres, restaurants and there is a leisure centre with indoor heated pool. The property is particularly well sited for the Cober Valley with its beautiful riverside walks leading to the amenity area at the bottom of the town with its boating lake.This leads onwards to the Penrose Estate where walks can be enjoyed alongside Cornwall's largest natural freshwater lake and on to the sea. THE ACCOMMODATION COMPRISES (DIMENSIONS APPROX) Half glazed door with glazed side panel leads to the - ENTRANCE HALLWAY With loft hatch to roof space. Within the ceiling of this area there is a positive input ventilation system. With doors to - KITCHEN/DINER 5.74M X 3.48M (18'9" X 11'5") Well appointed with a smart fitted kitchen that comprises wood effect worktops with a one and a half bowl sink drainer unit with mixer tap and AEG induction hob with chimney style hood over. There are a mixture of base and drawer units under with wall units over, built-in appliances include an AEG oven, combi microwave, dishwasher and refrigerator. There is wood effect engineered flooring, window to the rear aspect overlooking the garden and an opening to - SUN ROOM 3.2M X 3.3M (10'5" X 10'9" ) A lovely airy space with vaulted ceilings incorporating two skylights. Glazed patio doors lead out to on to the rear garden and patio seating area. From the kitchen area a glazed feature door leads to the - LOUNGE 4.83M X 4.57M (15'10" X 14'11") A lovely space with fireplace with the room being lit by a mixture of wall and ceiling pendant lighting. A glazed sliding door leads out on to the balcony seating area with quite wonderful views, over the top of other properties, the Cober Valley onwards to rolling Cornish countryside beyond. An ideal space to enjoy a sundowner whilst watching the sunset from this westerly aspect. From the hallway doors lead to a - UTILITY ROOM 2.52M X 1.78M (8'3" X 5'10" ) A useful space having worktops with cupboards under and over and spaces are provided for a washing machine and tumble dryer. There is a part glazed door that leads out on to the rear garden. BATHROOM Well appointed with a suite that comprises a 'P' shaped bath with shower over and attractive tiled splashbacks and glass screen. Close coupled W.C. with concealed cistern, wash handbasin set into a vanity unit with storage under, extractor fan, ladder style chrome towel radiator, window to the rear aspect and attractive tiling to the walls and floor. BEDROOM ONE 3.58M X 2.97M (11'8" X 9'8") With built-in wardrobes and window to the rear aspect overlooking the garden. BEDROOM TWO 3.62M X 2.93M (11'10" X 9'7") With built-in wardrobes and window to the front aspect enjoying the fabulous rural outlook. BEDROOM THREE 2.93M X 1.97M (9'7" X 6'5") With window to the front aspect again enjoying the fabulous outlook. From the entrance hall a part glazed door leads to a stairs descending to the - FAMILY ANNEXE With hallway with window to the front aspect. Service door back to the garage and further doors to- SITTING AREA 3.35M X 2.77M (10'11" X 9'1") BEDROOM FOUR 2.6M X 2.3M (8'6" X 7'6") With high level window to the rear aspect. SHOWER ROOM With glazed shower cubicle having tiled splash back, wash handbasin with tiled splash back, close coupled W.C., extractor, tiling to the floor. OUTSIDE To the front of the property there is a driveway that leads to the - INTEGRAL GARAGE 5.39M X 3.4M (17'8" X 11'1" ) With roller door, power and light. GARDENS To the front of the property there is a lawn planted with a mixture of trees and shrubs. To the rear of the property there is a terraced garden which is enclosed by hedges and fencing and, from many points, offers a good degree of privacy. There is an of area of lawn and beds housing mature plants and shrubs. From many points a fabulous view is enjoyed over the top of the property to the lovely rural outlook. Towards the rear of the property there is a patio seating area with glazed doors leading back into the sun room. There is an outside tap. SERVICES Mains water, electricity, drainage and gas. MOBILE AND BROADBAND To check the broadband and mobile coverage for this property please visit refer to the attached brochure. COUNCIL TAX Council Tax Band D. ANTI-MONEY LAUNDERING We are required by law to ask all purchasers for verified ID prior to instructing a sale PROOF OF FINANCE - PURCHASERS Prior to agreeing a sale, we will require proof of financial ability to purchase which will include an agreement in principle for a mortgage and/or proof of cash funds.
Find out MoreProperty Details
- Property ID: 149937221
- Added On: 2024-10-08
- Deal Type: For Sale
- Property Price: £450,000
- Bedrooms: 4
- Bathrooms: 1.00
Amenities
- BEAUTIFULLY PRESENTED
- FAR REACHING RURAL VIEWS
- SUN ROOM WITH VAULTED CEILING
- GARDENS & GARAGE




