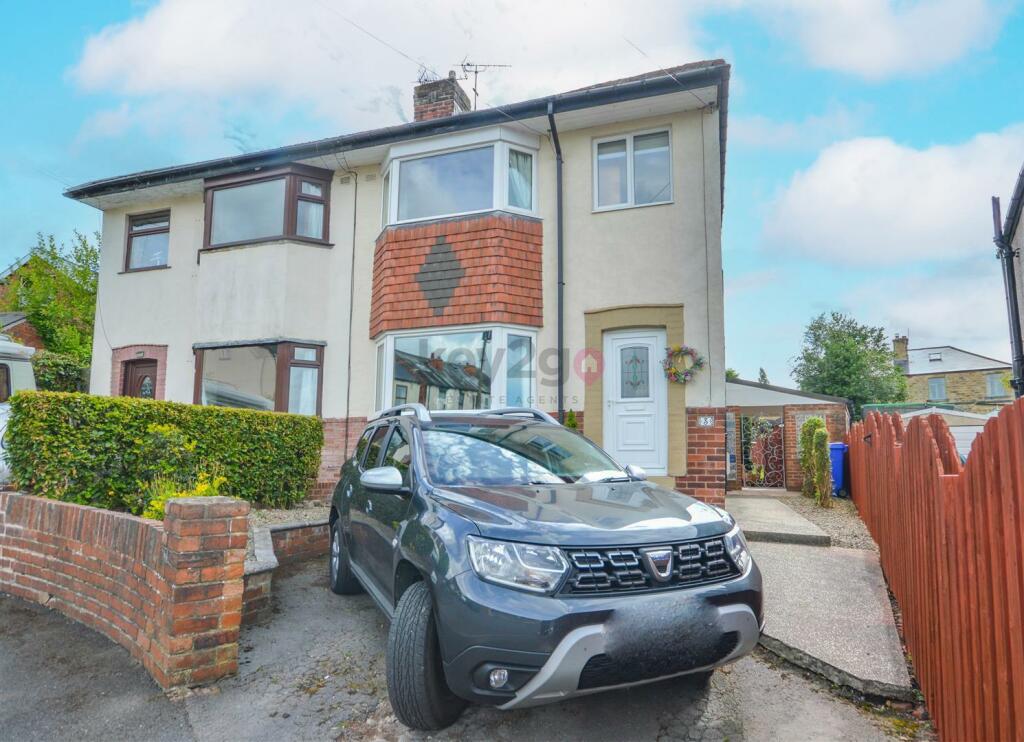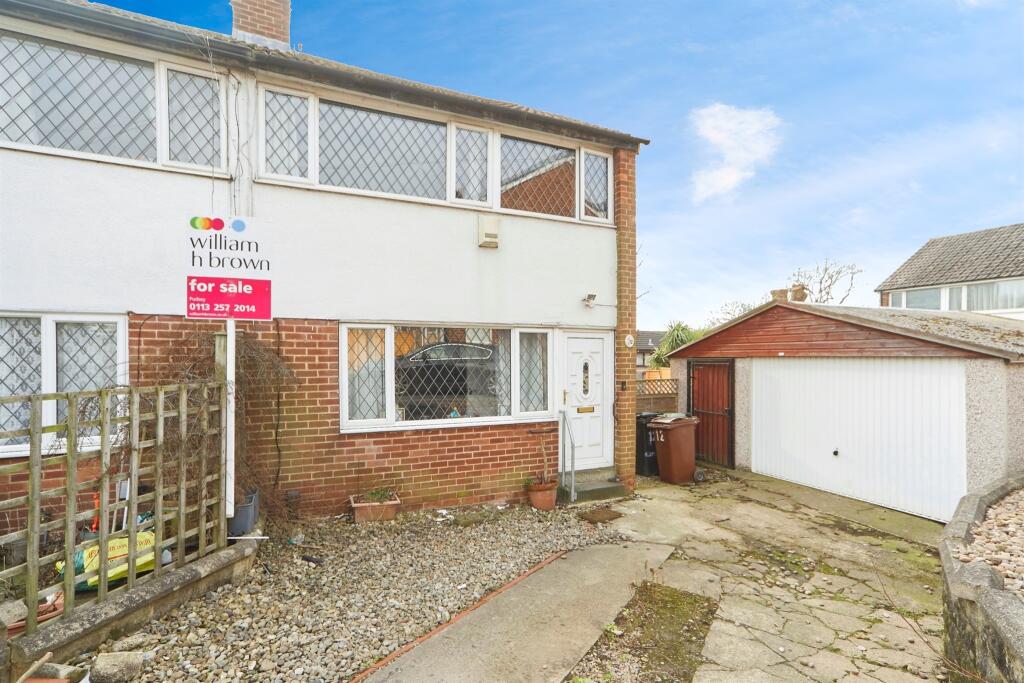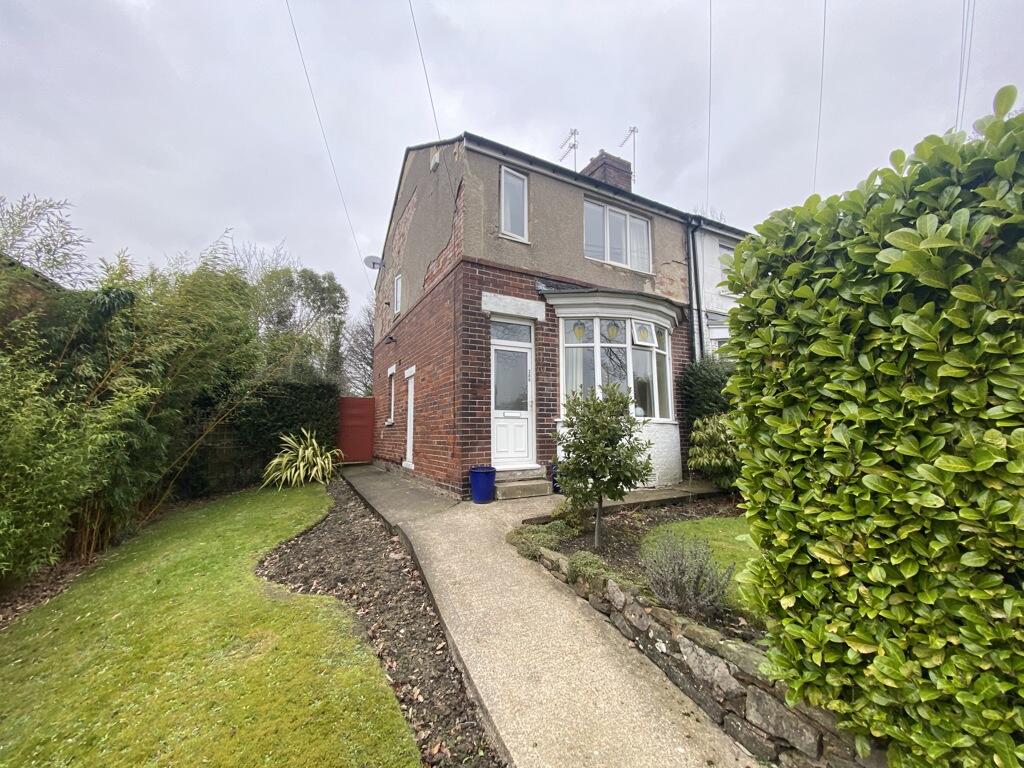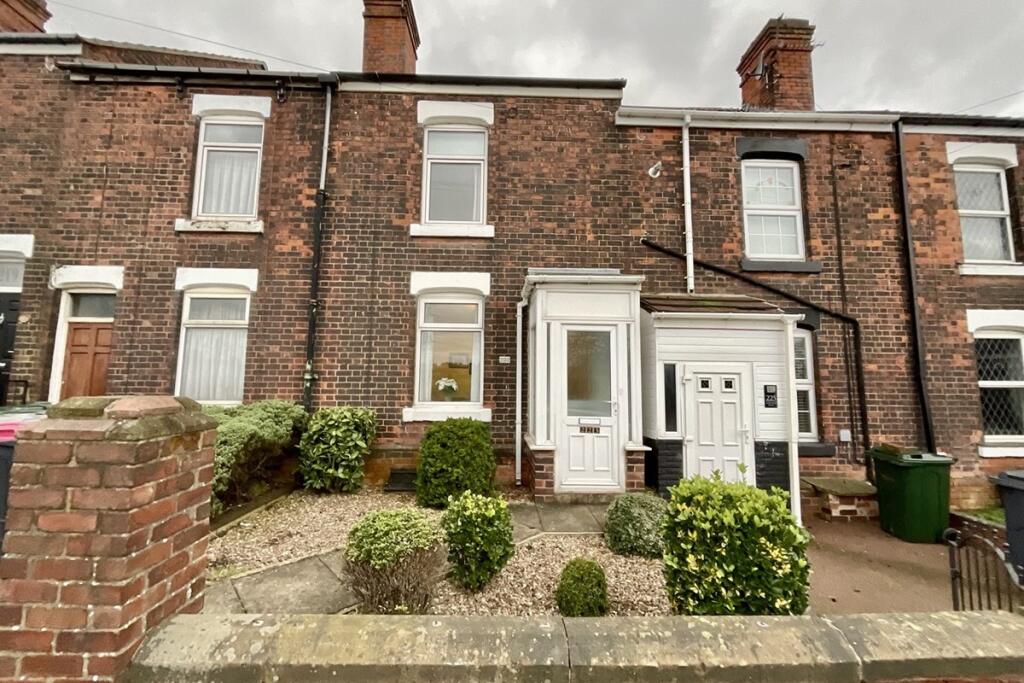ROI = 6% BMV = -5.82%
Description
** GUIDE PRICE £230,000 - £240,000 ** A fantastic opportunity to purchase this immaculately presented three bedroom, semi-detached property which is situated on a quiet road. Offering open plan kitchen/living/dining, spacious ground floor living and being extended. Also having off road parking and a large rear garden with ample storage. Good road links to the M1 Motorway, City Centre and Crystal Peaks. Perfect family home! Summary - ** GUIDE PRICE £230,000 - £240,000 ** A fantastic opportunity to purchase this immaculately presented three bedroom, semi-detached property which is situated on a quiet road. Offering open plan kitchen/living/dining, spacious ground floor living and being extended. Also having off road parking and a large rear garden with ample storage. Good road links to the M1 Motorway, City Centre and Crystal Peaks. Perfect family home! Hallway - Enter via uPVC door into the hallway with painted walls and laminate flooring. Ceiling light, radiator and stair rise to the first floor. Doors to the lounge and kitchen/diner. Lounge - 3.4 x 3.34 (11'1" x 10'11") - A cosy reception room with a feature wallpapered chimney breast, carpeted flooring and a feature fireplace. Ceiling light, radiator and walk in bay window to the front. Kitchen/Diner/Living - 5.2 x 5.6 (17'0" x 18'4") - An open plan and extended 'u' shaped reception room with ample solid oak wall and base units, contrasting worktops and tiled splash back. One and a half stainless steel sink with a drainer and mixer tap. Double oven, microwave, hob and extractor fan. Integrated dishwasher, space for an American style fridge/freezer and under counter space for a washing machine. Four ceiling light and window to the rear. Laminate flooring and a feature wallpapered wall. Under stairs storage cupboard, side door to outside and sliding patio doors to the rear. Stairs/Landing - A carpeted stair rise to the first floor landing with a window, ceiling light and access to the loft. Doors to the three bedrooms and shower room. Bedroom One - 2.4 x 3.3 (7'10" x 10'9") - A bright double bedroom with neutral decor, carpeted flooring and built in wardrobes. Ceiling light, radiator and walk in bay window to the front. Bedroom Two - 2.921 x 2.46 (9'6" x 8'0") - A second small double bedroom with neutral decor and laminate flooring. Ceiling light, radiator and window to the rear. Bedroom Three - 1.75 x 2.17 (5'8" x 7'1") - A third single bedroom with neutral decor and laminate flooring. Ceiling light, radiator and window to the front. Shower Room - 2.516 x 1.7 (8'3" x 5'6") - A stunning shower room having a walk in double shower cubicle with a overhead and handheld shower, vanity unit with a wash basin and back to wall WC. Ceiling light, vintage radiator and obscure glass window. Feature tiled wall and tiled flooring. Outside - To the front of the property is a driveway with off road parking for one car and a path to the rear. To the rear of the property is a generous sized, enclosed and low maintenance garden with two patio areas and a large lawn. Well maintained trees, plants and rockery. One large workshop, three sheds one of which is fully insulated, double glazed with power and stable door currently used as a craft room. Property Details - - LEASEHOLD - FULLY UPVC DOUBLE GLAZED - GAS CENTRAL HEATING - COMBI BOILER - COUNCIL TAX BAND B
Find out MoreProperty Details
- Property ID: 149920436
- Added On: 2024-07-05
- Deal Type: For Sale
- Property Price: £230,000
- Bedrooms: 3
- Bathrooms: 1.00
Amenities
- IMMACULATELY PRESENTED
- SPACIOUS GROUND FLOOR LIVING
- EXTENDED
- OPEN PLAN KITCHEN/LIVING/DINER
- OFF ROAD PARKING
- LARGE REAR GARDEN WITH AMPLE STORAGE
- QUIET ROAD
- ROAD LINKS TO M1 AND CRYSTAL PEAKS
- CLOSE TO AMENITIES
- PERFECT FAMILY HOME!




