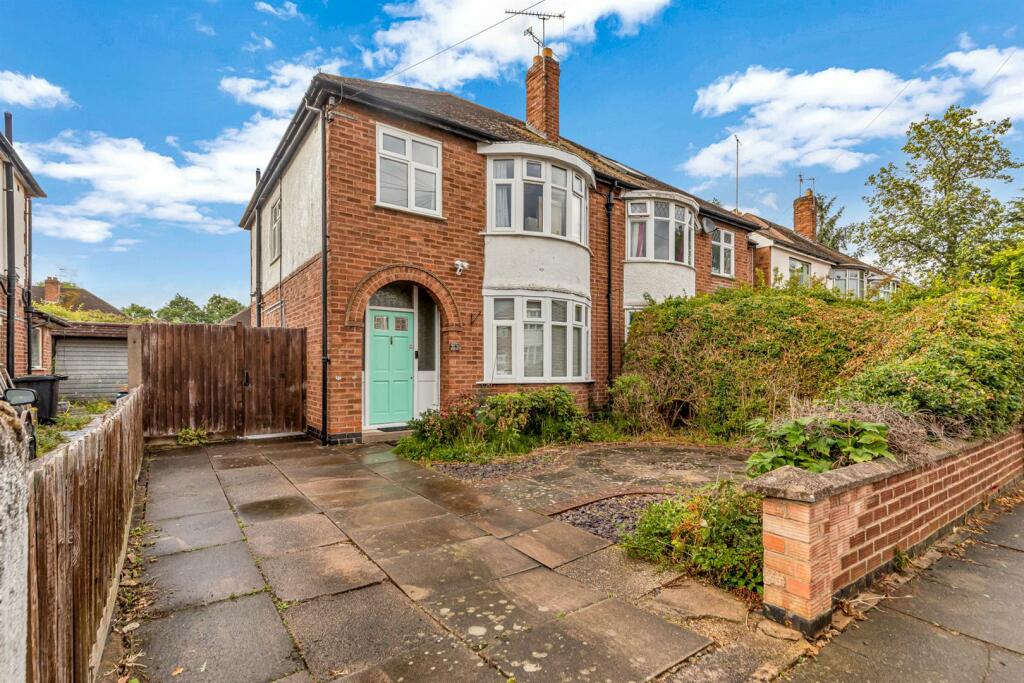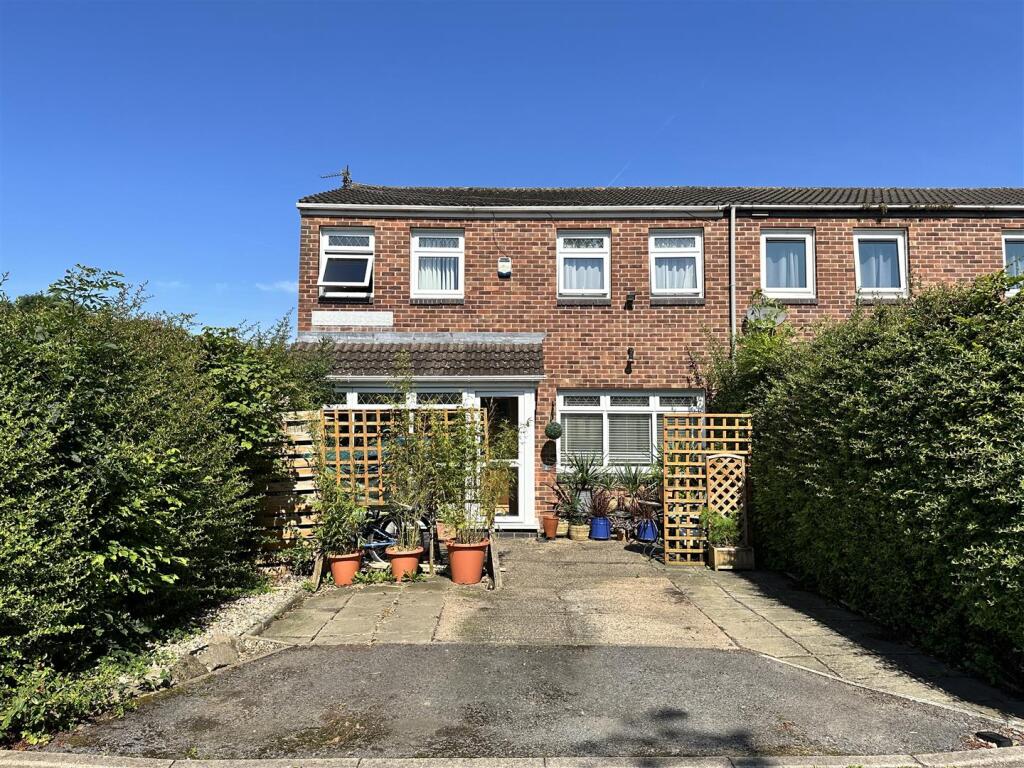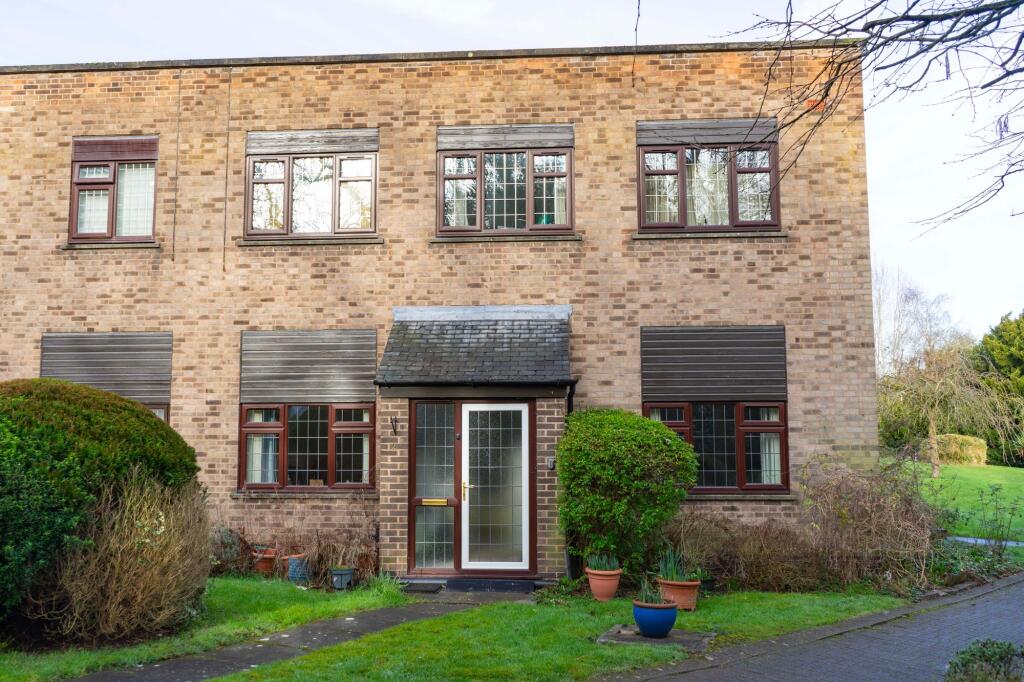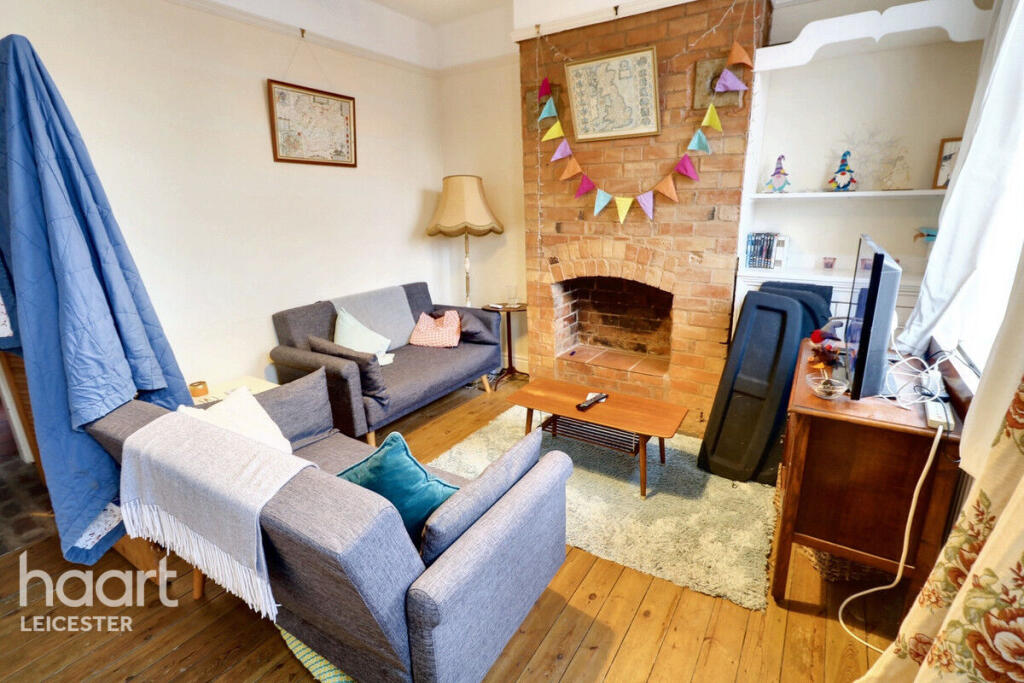ROI = 6% BMV = -10.87%
Description
Barkers are delighted to bring to sale this SPACIOUS THREE BEDROOM SEMI DETACHED FAMILY HOME located in SOUGHT AFTER KNIGHTON. The house briefly comprises lounge, open plan kitchen/dining room, three bedrooms and a family bathroom with walk in shower. Large patio garden. Located within the popular southern suburb of Knighton, the area is conveniently situated for ease of access into the city centre, professional quarters and mainline railway station as well as the M1/M69 motorway networks and Fosse Retail Park. Local shopping facilities found at the nearby Queens Road and the village of Oadby. The entrance to Knighton Park is at the bottom of the Street and the area is renowned for local state and private schools. Entrance - Wooden door with three frosted windows to front elevation, radiator, stairs rising to first floor, Under stairs cupboard housing 'Worcester' Boiler, frosted double glazed window to side elevation, fuse box and good storage. Lounge - 3.763 x 3.502 (12'4" x 11'5") - Feature gas fireplace, coving, radiator, double glazed bay window to front elevation. Other Aspect - Open Plan Kitchen - 2.835 x 2.050 (9'3" x 6'8") - Range of Oak effect units with granite worktops and tiled splashbacks, dual fuel range cooker with 5 ring gas burner top, extractor above, sink with drainer, plumbing for W/M, Tiled floor, double glazed window to rear elevation. Dining Area - 3.938 x 3.496 (12'11" x 11'5") - Two double glazed windows to rear, double glazed door to rear garden. radiator, tiled floor. Other Aspect - First Floor Landing - Double glazed window to side elevation, access to loft with pull down ladder, part boarded offering good storage. Bedroom One - 3.777 x 3.496 (12'4" x 11'5") - Double glazed bay window to front elevation, radiator. Bedroom Two - 3.953 x 3.489 (12'11" x 11'5") - Double glazed window to rear elevation, radiator. Bedroom Three - 2.416 x 1.963 (7'11" x 6'5") - Double glazed window to front elevation, radiator. Bathroom - 1.969 x 1.923 (6'5" x 6'3") - Walk in shower with mixer, bath, wash hand basin, low level W/C, extractor, part tiled walls, frosted double glazed window to rear elevation. Bathroom Other Aspect - Outside - Good size rear garden laid to lawn with patio area, water tap, side gate leading to front of the property. Garden Other Aspect - Free Valuation - Thinking of selling? We would be delighted to provide you with a free market appraisal/valuation of your own property. Please contact Barkers to arrange a mutually convenient appointment on Tel: General Remarks - We are unable to confirm whether certain items in the property are in fully working order (i.e. gas, electric, plumbing etc.) The property is offered for sale on this basis. Prospective purchasers are advised to inspect the property and commission expert reports where appropriate. Barkers Estate Agents have a policy of seeking to obtain any copy guarantees / invoices relating to works that may have been carried out by a previous or existing owner. Please ask one of our staff members to check files for any relevant documentation that have come to our attention. Photographs are reproduced for general information and it must not be inferred that any items shown are included in the sale with the property. MONEY LAUNDERING Under the Protection Against Money Laundering and the Proceeds of Crime Act 2002, we must point out that any successful purchasers who are proceeding with a purchase will be asked for identification i.e. passport or driving licence or recent utility bill. This evidence will be required prior to solicitors being instructed in the purchase of the sale of a property. MORTGAGES Barkers Estate Agents offer the services of an independent mortgage and financial adviser. Please ask an advisor for further information. VIEWING TIMES Viewing strictly by appointment through Barkers Estate Agents. Hours of Business: Monday to Friday 9am -5pm Saturday 9am - 4pm
Find out MoreProperty Details
- Property ID: 149918786
- Added On: 2024-07-05
- Deal Type: For Sale
- Property Price: £325,000
- Bedrooms: 3
- Bathrooms: 1.00
Amenities
- Spacious Three Bedroom Semi-detached
- Lounge
- Open-Plan Kitchen Dining Room
- Family Bathroom
- Rear Garden
- Cul De Sac
- Popular Knighton Location
- Council Tax Band C
- Freehold
- Awaiting EPC




