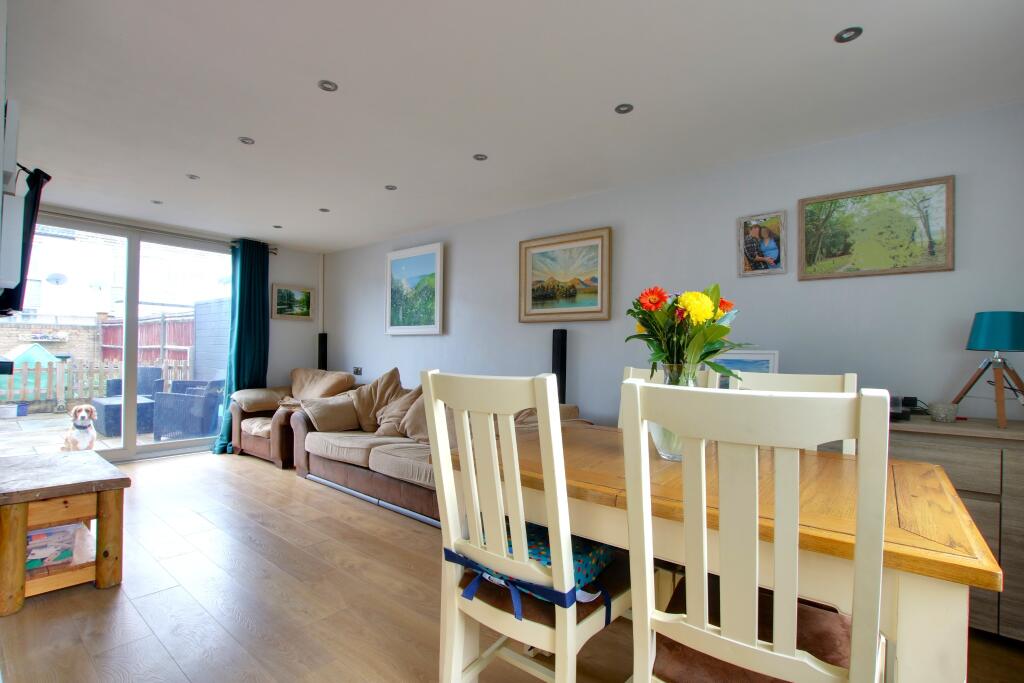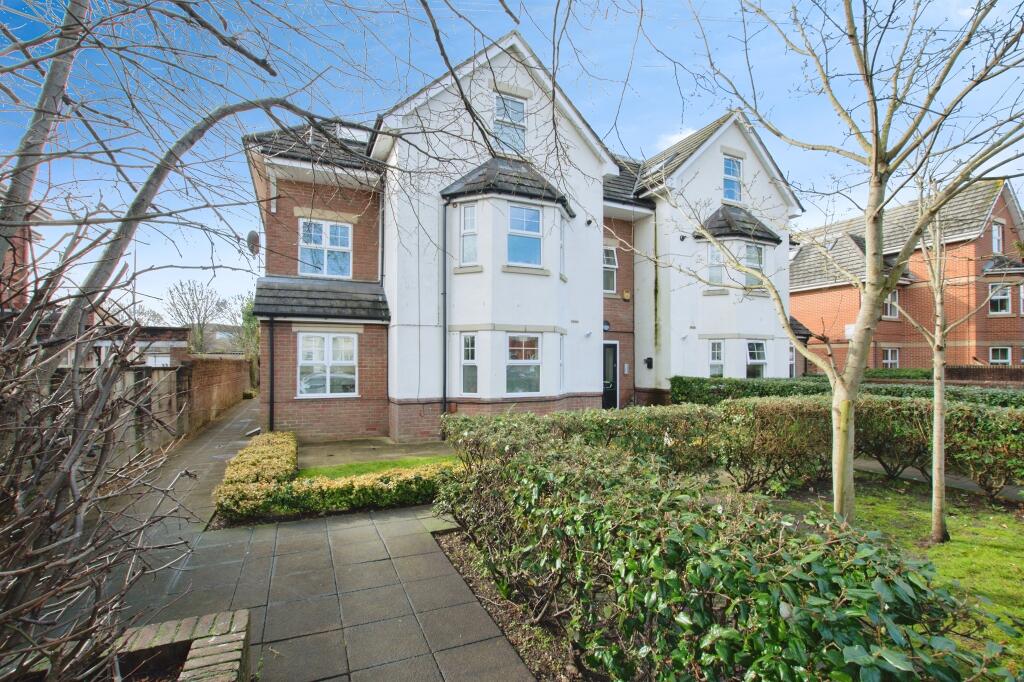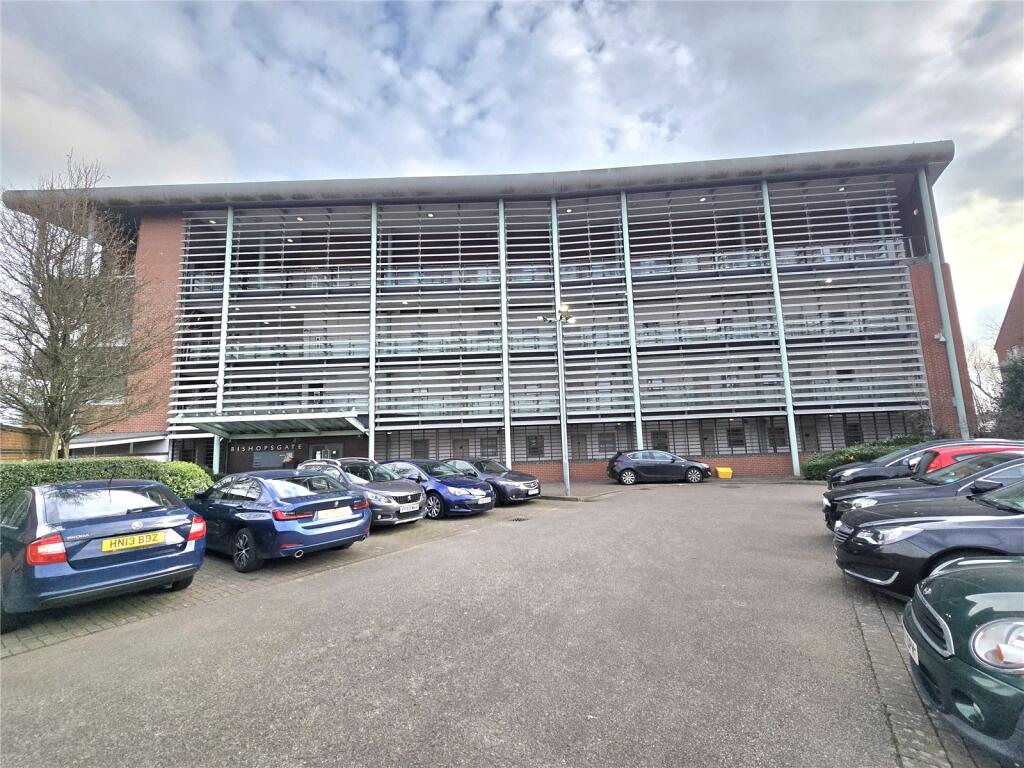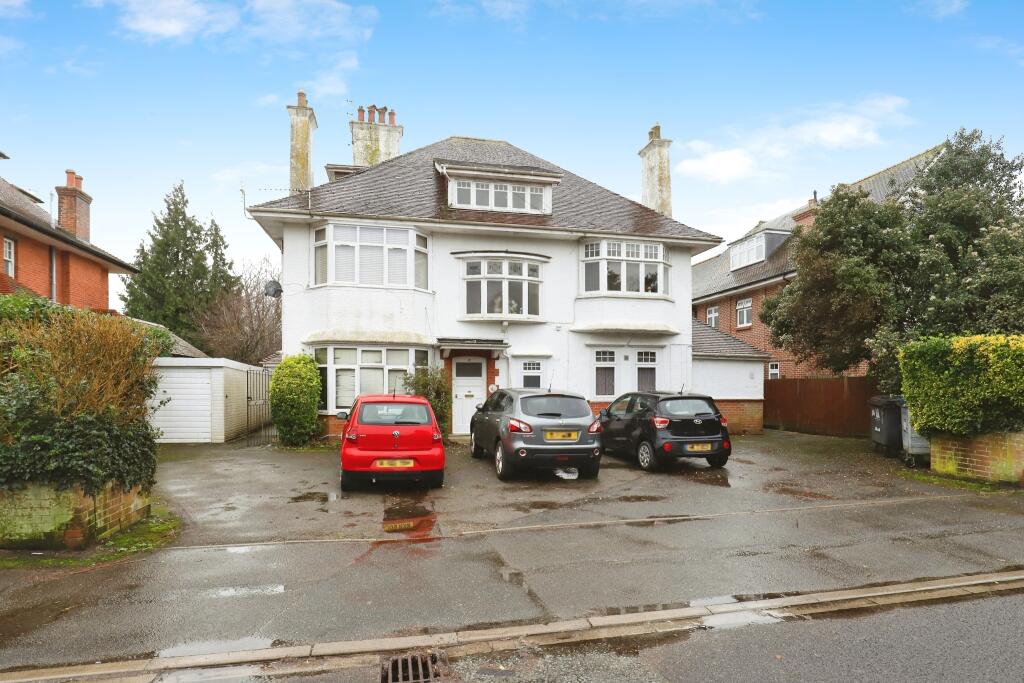ROI = 10% BMV = 0.0%
Description
Situated in an established residential location on the eastern side of the city, this end of terraced house is presented in excellent decorative order and benefits from a number of features to include double glazing, gas central heating, re-fitted kitchen and bathroom. The dual aspect 21' 6" sitting/dining room offers a light and airy environment and is complimented by the refiited Kitchen. Whilst currently arranged as a two bedroom property many owners have reconfigured the first floor accomodation to offer three bedrooms and this could also be achieved with this property. The gardens of this home are undoubtedly a feature having been landscaped with the front offering sleeper retained planters and a low maintenance shingle finish enclosed by fence panelling. The rear has the advantage of defined areas including patio area, picket fence enclosed planted areas, play area with artificial grass and garden store aswell as timber shed. Entrance Hall: Double glazed entrance door. Wood effect flooring. Stairs rising to first floor landing. Radiator. Sitting/Dining Room 12' 8" (3.86m) x 21' 6" (6.55m):: Dual aspect with double glazed window to front and double glazed patio doors to rear elevation. Two radiators. Smooth plastered ceiling. Oak veneer internal doors to entrance hall and kitchen. Wood effect flooring. Kitchen 8' 8" (2.64m) x 10' 11" (3.33m):: Fitted range of units to include space for oven. Integrated washing machine. Wall mounted central heating boiler. Underlaid sink unit with integrated drainer and mixer tap fitting. Double glazed door and window to rear elevation. Smooth plastered ceiling. Contrasting upstands to worktop surfaces. Smooth plastered ceiling. Tiled flooring. Oak veneer internal door. First Floor Landing: Access to loft space. Bedroom One 11' 1" (3.38m) x 12' 8" (3.86m):: Double glazed window. Radiator. Smooth plastered ceiling. Oak veneer internal door. Bedroom Two 8' 6" (2.59m) x 18' 11" (5.77m):: Double glazed window. Radiator. Smooth plastered ceiling. Built on overstairs storage cupboard. Oak veneer internal door. Bathroom: Contemporary four piece suite comprising; panel bath with separate quadrant style shower shower, wash hand basin and Low level W/C. Obscure double glazed window. Smooth plastered ceiling. Chrome finish towel rail/radiator combination. Extractor fan. Tiled wall surfaces and tiled flooring. Oak veneer internal door. Outside: The front garden is enclosed with gated access and a flagstone pathway. The remainder of the garden is laid to stone finish with a railway sleeper planter. The rear garden benefits from being set into defined areas to include a patio area suitable for outside entertaining with a coloured clad finish. Picket fence enclosed planted areas and a recreation area laid with artificial grass. A flagstone path leads to the rear with rear gated access. Enclosed by fence panelling and brick walling. Detached timber shed and block constructed outside store. Follow us on Instagram @fieldpalmer for 'coming soon' property alerts, exclusive appraisals, reviews and video tours. Services Mains gas, water, electricity, and drainage are connected. Please note that none of the services or appliances have been tested by Field Palmer. Listed as available by OFCOM, Virgin Media, Open Reach, Standard, Superfast, Ultrafast. TV aerial available Mobile Signal: listed as available by OFCOM, or, Limited to EE, Three, O2, Vodafone Council Tax Band Band B Sellers Position Buying On Offer Check Procedure If you are considering making an offer for this property and require a mortgage, our clients will require confirmation of your status. We have therefore adopted an Offer Check Procedure which involves our Financial Advisor verifying your position.
Find out MoreProperty Details
- Property ID: 149916191
- Added On: 2024-07-05
- Deal Type: For Sale
- Property Price: £245,000
- Bedrooms: 2
- Bathrooms: 1.00
Amenities
- An End of Terrace House
- Double Glazing & Gas Central Heating
- Two Bedrooms Could be Reconfigured to Three Bedrooms
- Presented in Excellent Decorative Order
- 21' 6" Sitting/Dining Room
- Front & Rear Gardens
- Popular Sholing Location
- Modern Kitchen
- Modern Bathroom
- Follow Us On Instagram @fieldpalmer




