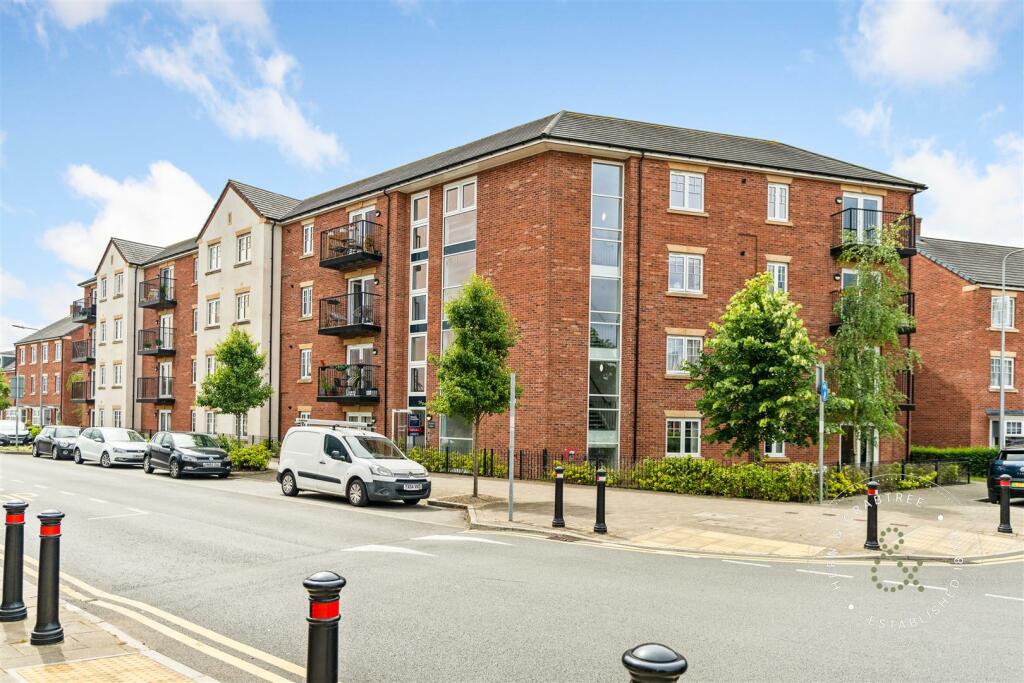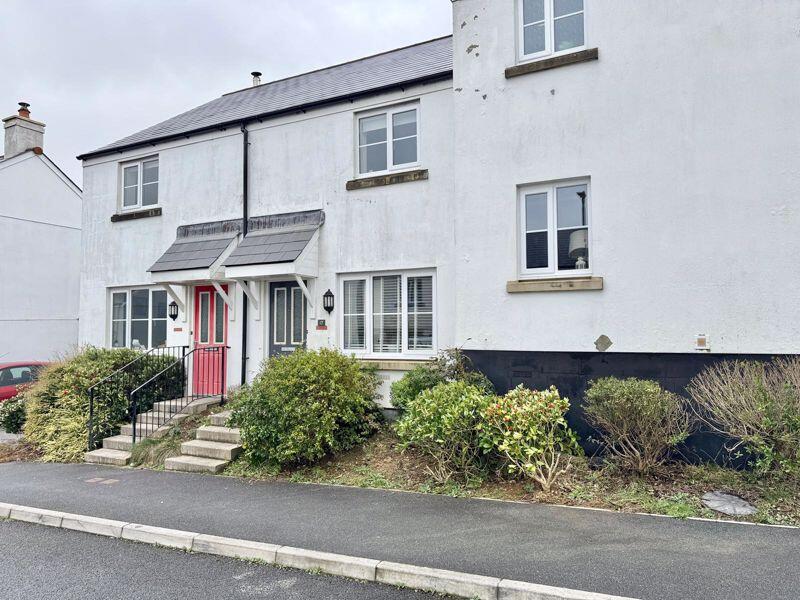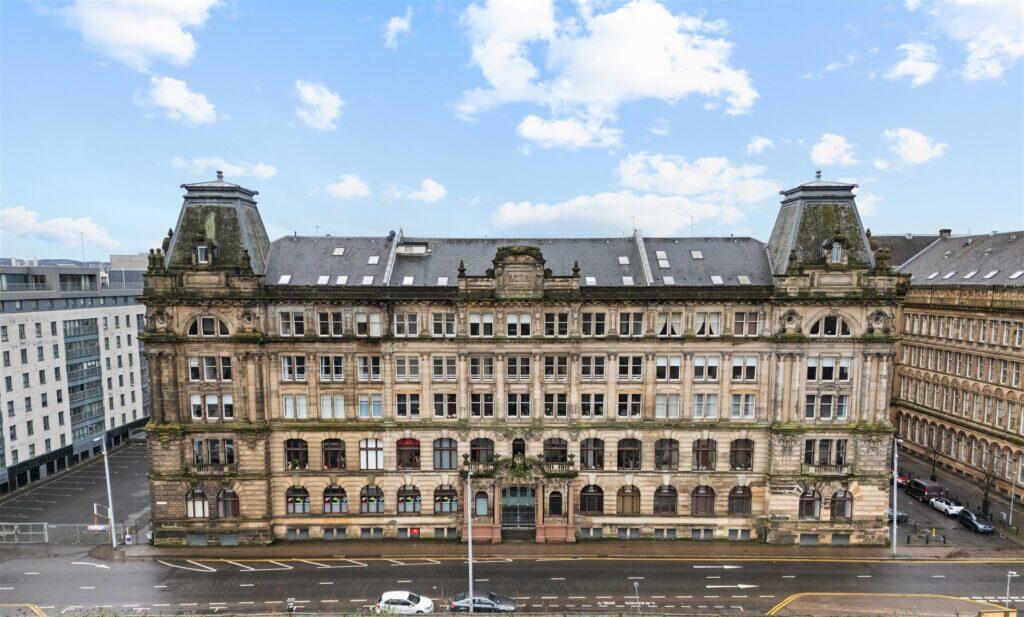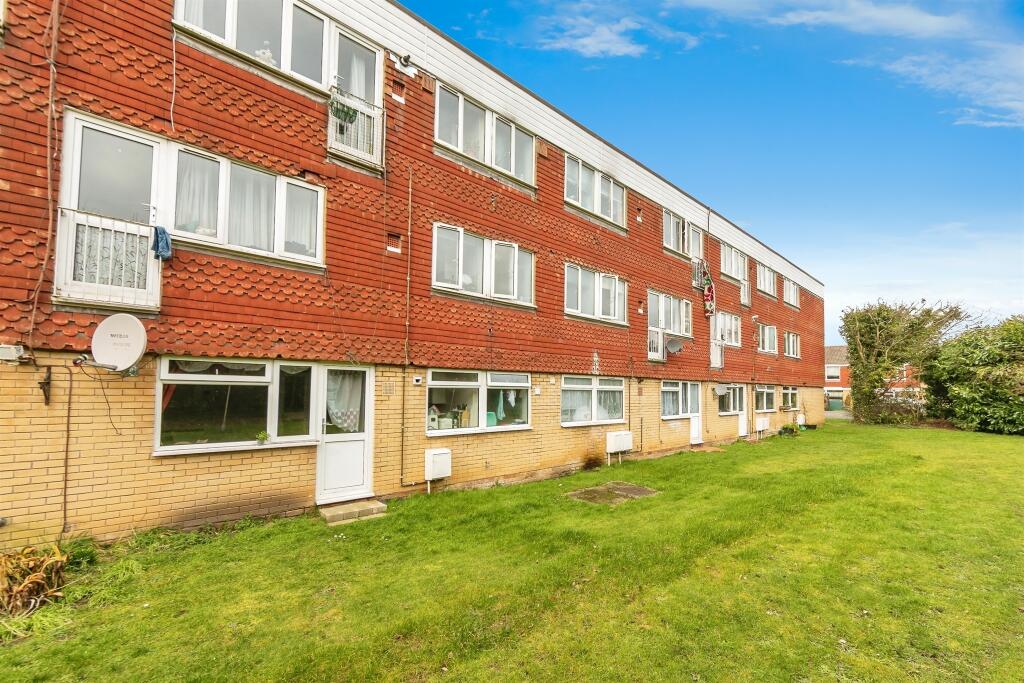ROI = 7% BMV = 12.67%
Description
No chain. This immaculate and stylish two double bedroom apartment offers light modern and a spacious living accommodation. From the communal entrance with lift access and secure intercom, the flat's entrance hall leads to the open plan kitchen, diner and living room with French doors opening out to a sitting balcony with views towards Cardiff city centre. The flat continues with two double bedrooms, the primary with en suite and a modern bathroom. The decor has been tastefully styled with touches of colour complementing the contemporary apartment's fittings and fixtures. It also benefits from an allocated parking space. Hawthorn House is an exciting recently built block of apartments by Lovell Homes formed on the old paper mill site, now known as 'The Mill'. The £100 million urban village is one of Wales biggest regeneration schemes which will create a vibrant and sustainable new community. The Mill is a landmark development of 1 and 2 bedroom apartments and 2, 3 and 4 bedroom homes for sale and for rent, in a convenient riverside location to the west of the city centre. Canton offers an array of local shops, cafes and amenities along with excellent public transport links to Cardiff city centre. Communal Entrance - Entered via communal entrance with stairs and lift to upper floors. Hallway - Entered via front door, security entry phone, vinyl floor, built-in storage cupboard, radiator. Kitchen/Living Space - 6.07m x 4.88m (19'11 x 16') - Double-glazed French doors to a sitting balcony which has decking and wrought iron railing, two radiators, vinyl floor. The kitchen has wall and base units with worktop over, a four ring electric hob with cooker hood above and integrated oven, one and a half bowl stainless steel sink and drainer, integrated slimline dishwasher, integrated washer/dryer and integrated fridge/freezer. Bedroom One - 4.19m x 3.45m (13'9 x 11'4) - Double glazed window to the front, radiator, fitted wardrobes, door to en suite. En Suite - Fitted with a shower, w.c and wash hand basin, heated towel rail, part tiled walls and vinyl floor. Bedroom Two - 3.43m x 2.84m (11'3 x 9'4) - Double glazed window to the front, radiator, fitted wardrobes, built-in airing cupboard with a gas combination boiler. Bathroom - 2.41m max x 1.93m max (7'11 max x 6'4 max) - Fitted with bath, w.c and wash hand basin, extractor fan, heated towel rail, part tiled walls, vinyl floor. Parking - The apartment comes with an allocated parking space, in the car park to the rear of the building. Communal Bike Storage - There is a communal bike storage room in the block. Tenure And Additional Information - 125 years from new From (date) 1 December 2018 Current amount of years remaining on the lease - 119 years Annual Ground Rent £150 Service and Maintenance Charges £80 riverside park charge paid annually; quarterly building service charge £303; includes communal cleaning, lighting, heating, building insurance and block management. annual estates service charge £127 Management Company Ground Solutions C/4 Ground Solutions UK LTD A5 Optimum Business Park Optimum Road Swadlincote Derbyshire DE11 0WT
Find out MoreProperty Details
- Property ID: 149914472
- Added On: 2024-07-05
- Deal Type: For Sale
- Property Price: £220,000
- Bedrooms: 2
- Bathrooms: 1.00
Amenities
- No Chain
- Second Floor Apartment
- Two Double Bedrooms
- Open Plan Kitchen/Diner/Sitting Area
- Bathroom & En-Suite
- Outside Balcony
- Allocated Parking Space
- EPC -




