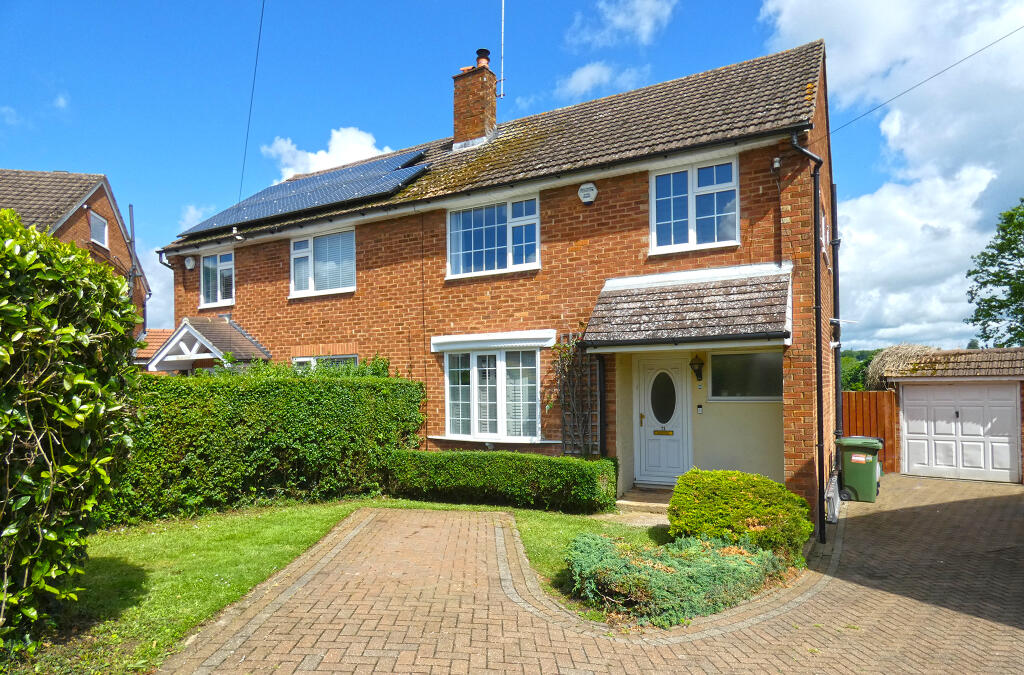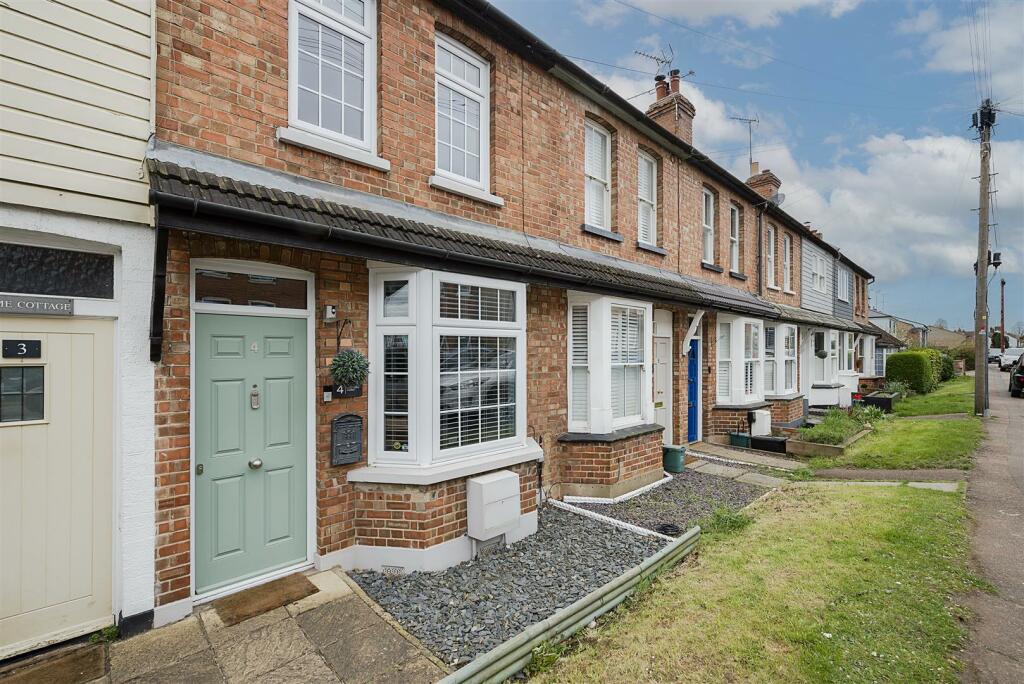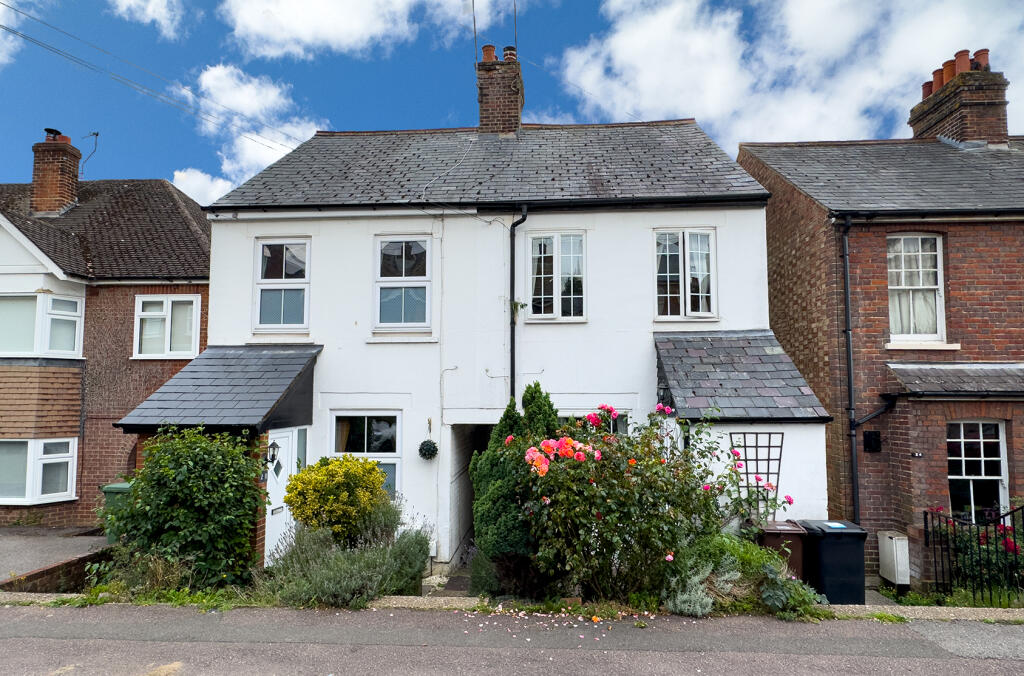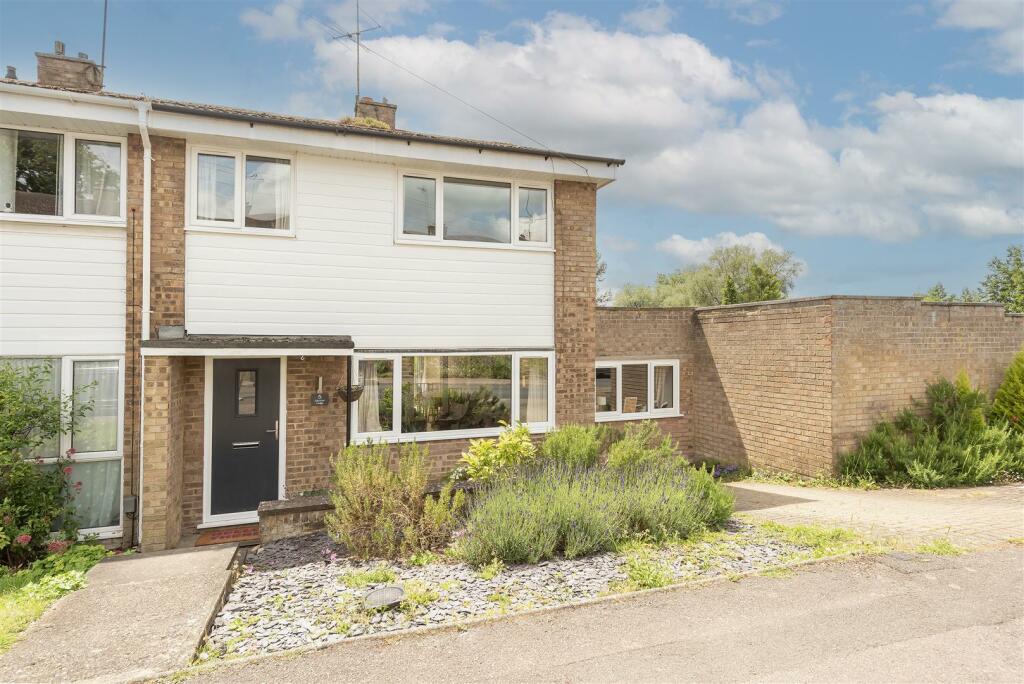ROI = 5% BMV = 9.59%
Description
SUMMARY A beautifully presented THEREE BEDROOM SEMI DETACHED HOUSE, benefiting from stunning views to the rear towards rolling countryside and is close to good schools and Harpendens vibrant Town Centre. DESCRIPTION A beautifully presented THREE BEDROOM SEMI DETACHED FAMILY HOME situated in a sought-after location close to local schooling, station, and high street. The property has stunning uninterrupted rear views over rolling farmland and offers a generous entrance hall, large lounge, kitchen, and separate dining room. While on the first floor there are 3 generous bedrooms, family bathroom and separate WC. To the front of the property there is ample driveway parking for 2 cars, single garage, and access to garden. To the rear is an 80ft garden with stunning countryside views, timber framed outbuilding and a paved patio area ideal for entertaining. Entrance Hall 8' 6" x 7' 5" ( 2.59m x 2.26m ) Glazed window to front of property, stairs ascending to first floor, open to lounge and a radiator Lounge 12' 8" x 11' 8" ( 3.86m x 3.56m ) Window to front, built in plantation shutters, open to dining area, wood burner, built in storage and a radiator Dining Room 9' 1" x 11' 8" ( 2.77m x 3.56m ) Window to rear, double glazed patio doors to garden and a radiator. Kitchen 11' 6" x 8' 6" ( 3.51m x 2.59m ) Range of eye level and base units with contrasting work surfaces and tiled splash backs. Windows overlooking garden and into entrance hall. First Floor Landing Bedroom 1 11' 7" x 10' 9" ( 3.53m x 3.28m ) A good sized bedroom with windows overlooking garden and countryside, built in wardrobes and a radiator Bedroom 2 12' 4" x 11' ( 3.76m x 3.35m ) A good sized bedroom with windows overlooking front, built in storage cupboard and a radiator. Bedroom 3 8' 6" x 7' 7" ( 2.59m x 2.31m ) Dual aspect windows, plantation fixed blinds and a radiator. Family Bathroom 8' 4" x 5' 5" ( 2.54m x 1.65m ) Window to rear, partially tiled, suite consists of a panel bath, vanity hand wash basin and heated towel rail Separate Wc Window to side, partially tiled with a low level flush Exterior A good sized garden to front, gated side access. To the rear is a generous 80ft garden overlooking rolling countryside with a paved patio area ideal for entertaining and a timber framed outbuilding to remain Garage Block paved driveway with off street parking for two cars 1. MONEY LAUNDERING REGULATIONS - Intending purchasers will be asked to produce identification documentation at a later stage and we would ask for your co-operation in order that there will be no delay in agreeing the sale. 2: These particulars do not constitute part or all of an offer or contract. 3: The measurements indicated are supplied for guidance only and as such must be considered incorrect. 4: Potential buyers are advised to recheck the measurements before committing to any expense. 5: Connells has not tested any apparatus, equipment, fixtures, fittings or services and it is the buyers interests to check the working condition of any appliances. 6: Connells has not sought to verify the legal title of the property and the buyers must obtain verification from their solicitor.
Find out MoreProperty Details
- Property ID: 149900237
- Added On: 2024-09-14
- Deal Type: For Sale
- Property Price: £700,000
- Bedrooms: 3
- Bathrooms: 1.00
Amenities
- 3 Bed Semi-Detached Family Home
- Large Lounge
- Separate Kitchen
- Dining Room
- 80ft Garden
- Stunning Countryside Views
- Potential To Extend (STPP)
- Garage and driveway parking for 2 Cars




