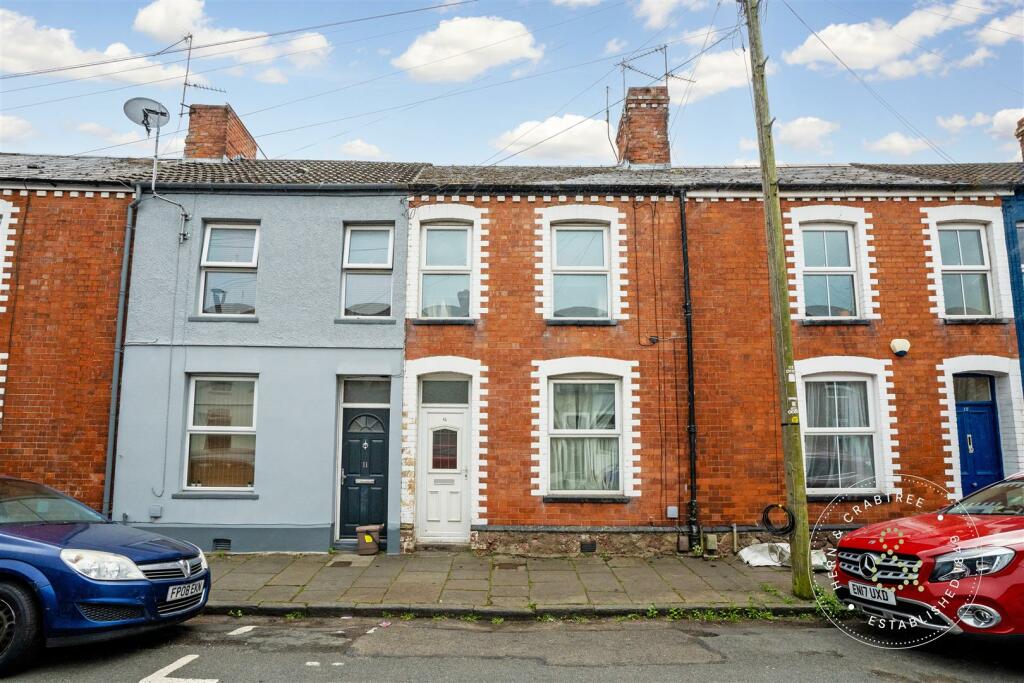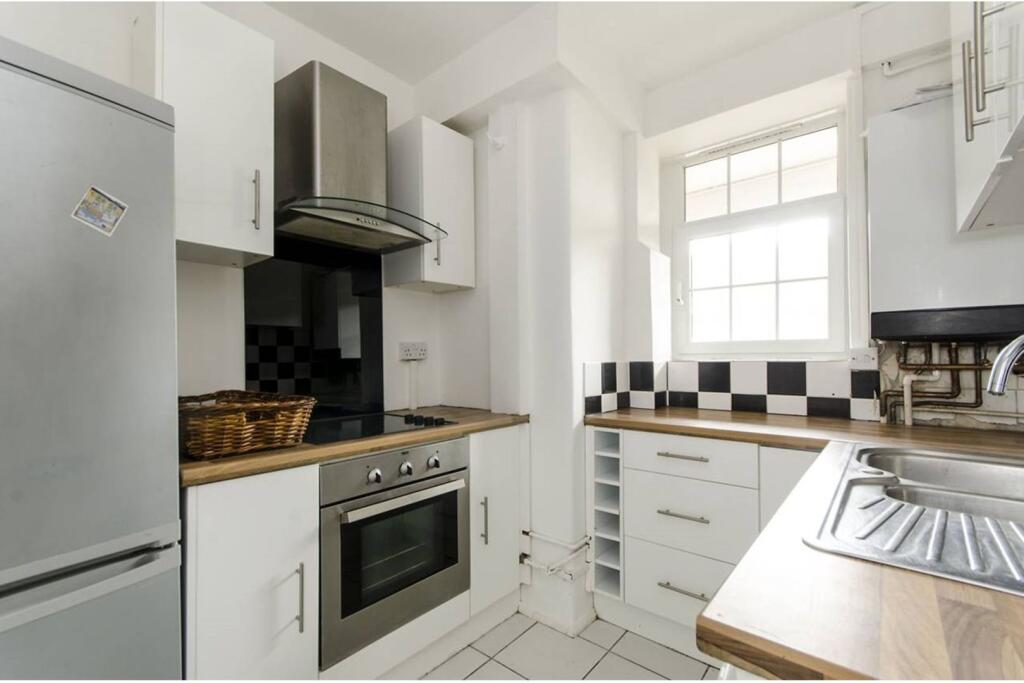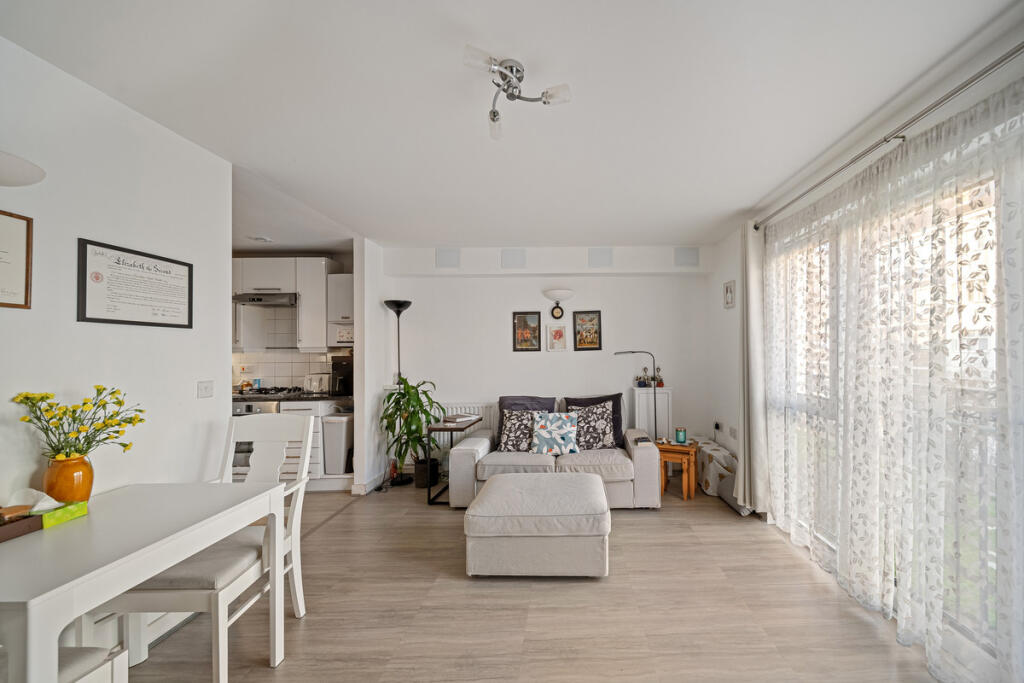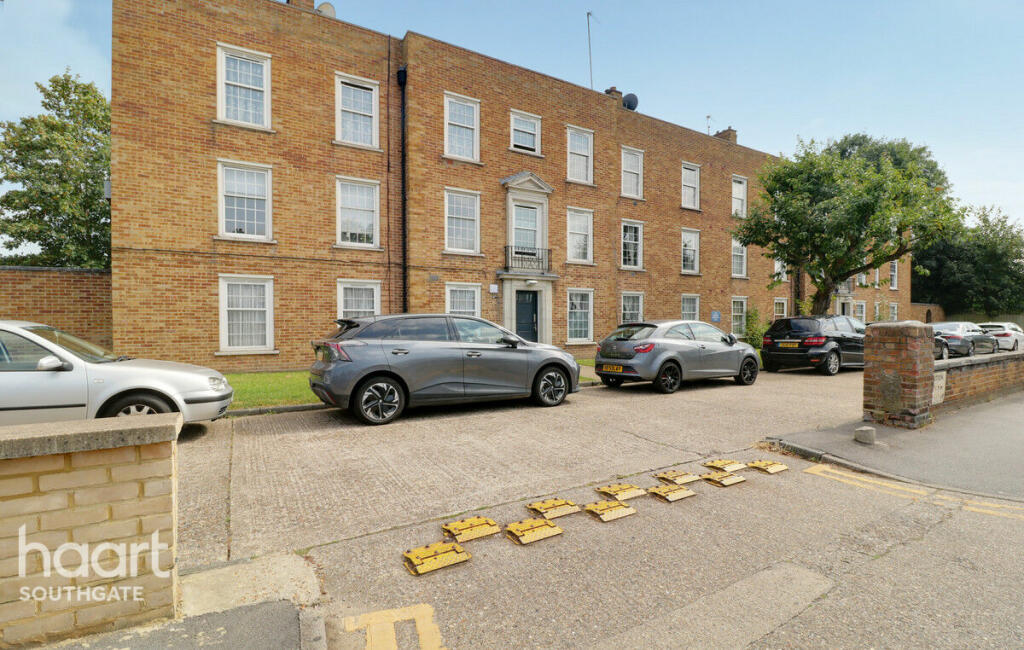ROI = 5% BMV = -19.09%
Description
A charming mid-terrace house located on the popular Glynne Street, Cardiff! Located in the heart of Cardiff, this property provides easy access to all the amenities and attractions the city has to offer. From shopping and dining to cultural experiences and outdoor adventures, you'll never run out of things to do. The modernized downstairs area adds a touch of elegance to the property, creating a warm and inviting atmosphere for you to enjoy. Whether you're cooking up a storm in the kitchen or unwinding in the living room, this house offers the perfect blend of comfort and style. The accommodation in brief comprises of: Porch, kitchen/lounge/living room and an enclosed rear garden completes the ground floor. The first floor hosts two double bedrooms and a bathroom. Please call Hern & Crabtree, Pontcanna for more information. Porch - Enter via a double glazed composite door to the front elevation with window over. Tiled flooring. Door leading to: Kitchen/Lounge/Living Area - Broken plan kitchen, lounge and living area. Lounge Area 9'7" max x 10'4" max Double glazed window to the front elevation. Tiled flooring. Kitchen Area 13'2" max x 10'3" max Wall and base units with worktops over. Integrated four ring electric hob with tiled splashback and cooker hood over. Integrated oven. Stainless steel one and half bowl sink and drainer with mixer tap. Integrated full length dishwasher. Heated towel rail. Tiled flooring. Fitted storage cupboard. Stairs rising up to the first floor. Understairs storage cupboard. Living Area 13'2" max x 11'6" max Double glazed French doors leading to the rear garden with window over. Two double glazed skylight windows. Tiled flooring. Radiator. Landing - Stairs rise up from the kitchen area. Loft access hatch. Doors leading to: Bedroom One - 3.18m max x 4.52m max (10'5" max x 14'9" max ) - Two double glazed windows to the front elevation. Radiator. Bedroom Two - 3.15m max x 2.29m max (10'4" max x 7'6" max ) - Double glazed window to the rear elevation. Radiator. Bathroom - 1.47m max x 2.41m max (4'9" max x 7'10" max ) - Double glazed obscure window to the rear elevation. W/C and wash hand basin. Bath with shower mixer and glass splashback screen. Gas combination boiler. Tiled walls. Tiled flooring. Heated towel rail. Garden - Enclosed rear garden. Stone patio. Timbre frame storage shed.
Find out MoreProperty Details
- Property ID: 149888060
- Added On: 2024-07-05
- Deal Type: For Sale
- Property Price: £300,000
- Bedrooms: 2
- Bathrooms: 1.00
Amenities
- Extended mid terrace property
- Highly sought after location
- No onward chain
- Open plan lounge/ kitchen/ dining room
- Enclosed rear garden
- Two double bedrooms
- Walking distance to all amenities
- Close to city centre of Cardiff
- Council tax band D
- EPC C




