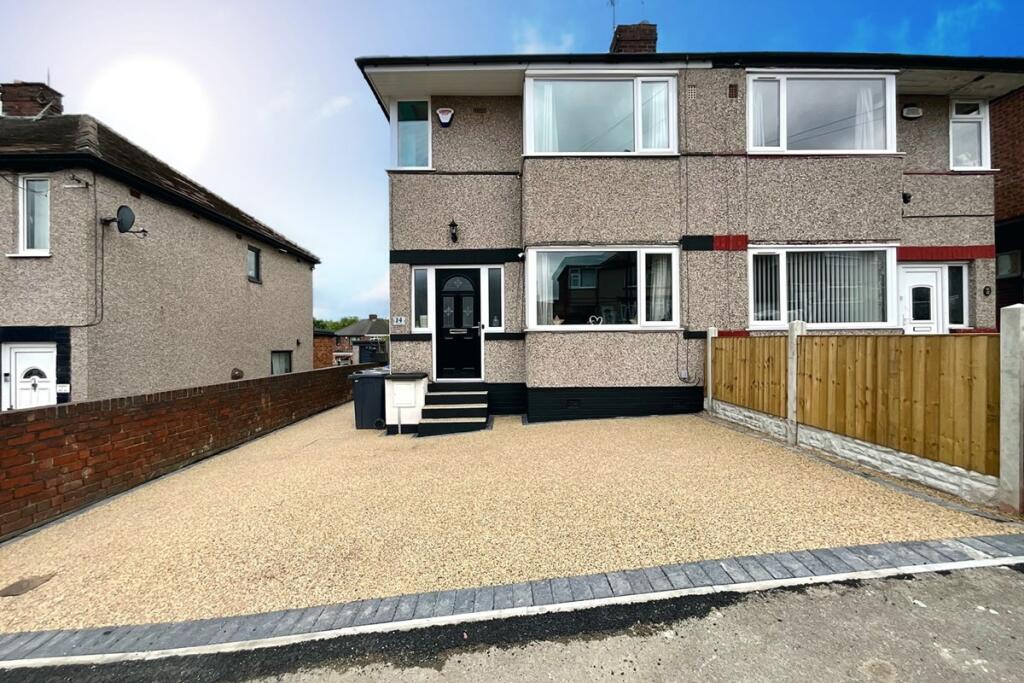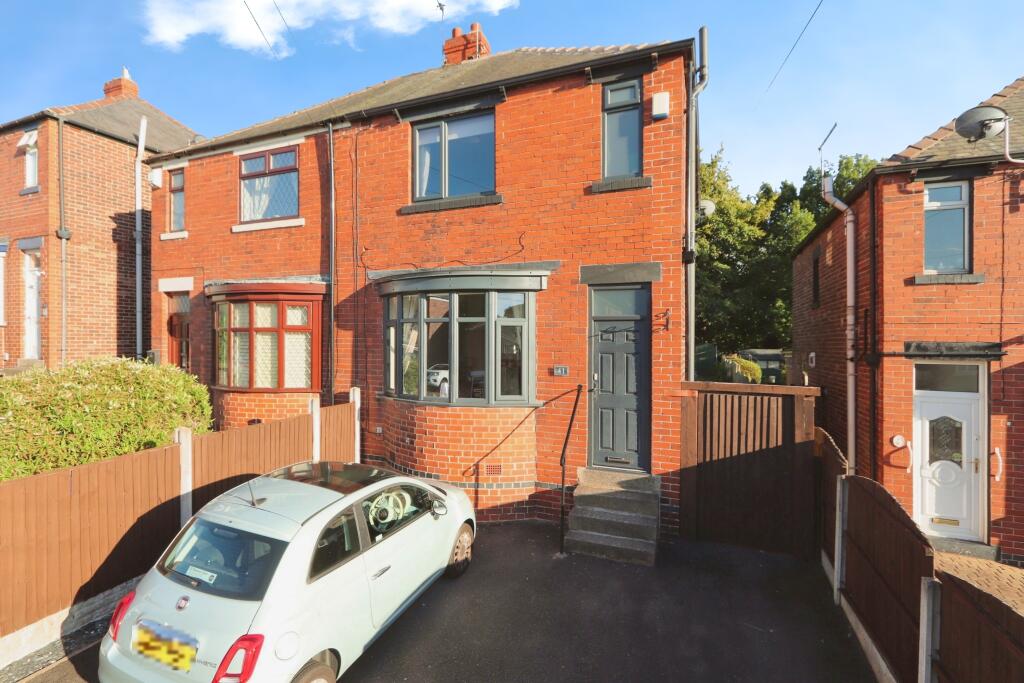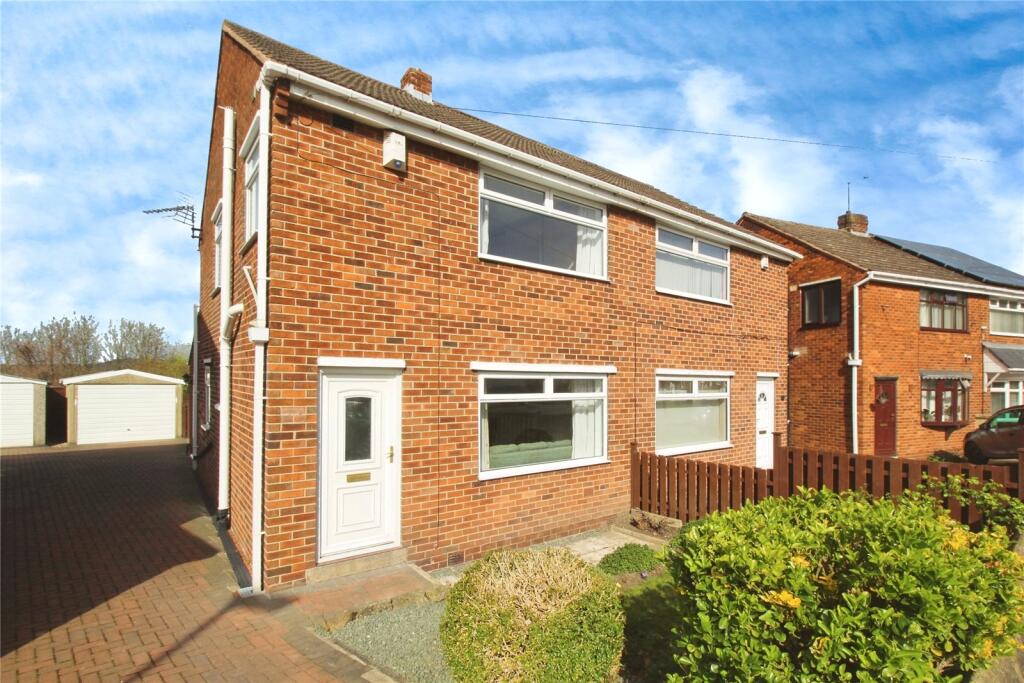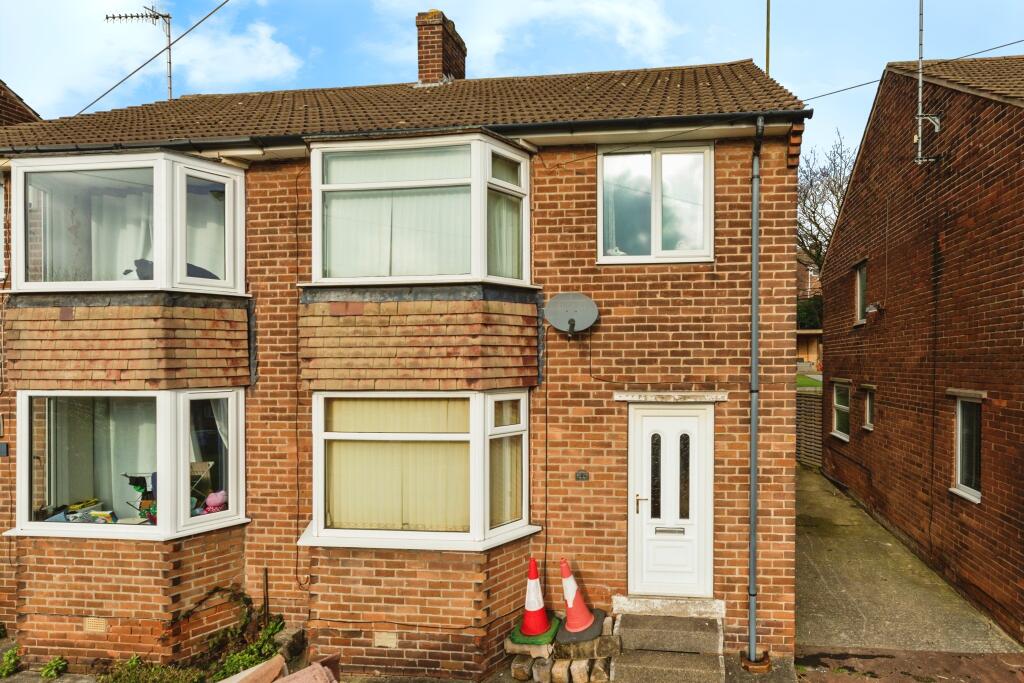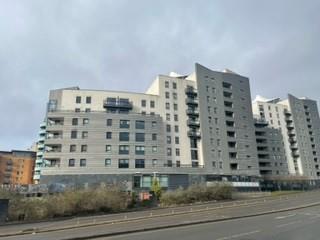ROI = 8% BMV = 8.29%
Description
**GUIDE PRICE £220,000-£230,000** Only by viewing can you truly appreciate the size and standard of accommodation on offer in this superb three bedroom semi-detached property. Extended and renovated throughout by the current vendors, this home has been transformed into a stunning contemporary family space. Ground Floor: Entrance Hall: Upon entering, stairs rise to the first-floor landing, leading to all main living areas. The lounge is stylishly decorated, and features a front-facing bay window, offering plenty of natural light. The fantastic kitchen/diner is equipped with a substantial range of wall, drawer, and base cabinets. Complementing granite work surfaces and a stunning central island add a touch of luxury. Sliding patio doors seamlessly connect the kitchen/diner to the living/dining space. Providing further flexible space the living/dining area features a contemporary radiator, a lantern skylight, and bi-folding doors that open onto the rear garden, blending indoor and outdoor living. Useful downstairs WC conveniently located on the ground floor. The first-floor landing leads to three bedrooms. The master bedroom includes a range of inbuilt wardrobes and offers space for additional free-standing wardrobes and furniture. The modern bathroom comprises a white suite with a bath and shower over, a glass shower screen, a wash hand basin, and a WC. Front: The property features a recently laid resin driveway. Garage: Detached, offering additional storage and parking options. Generously sized, the rear garden includes a large patio area ideal for outside dining and seating. The lawned garden is enclosed with fencing and features a large summerhouse/storage space at the bottom of the garden. This superb property resides in a sought-after location and offers a stunning, modern living environment. Only by viewing can you truly appreciate the size and quality of accommodation on offer. Accommodation comprises: * Hallway * Lounge: 3.04m x 4.14m (10' x 13' 7") * Kitchen/Diner: 4.88m x 3.17m (16' x 10' 5") * Living/Dining space: 4.39m x 3.14m (14' 5" x 10' 4") * Downstairs wc * Landing * Bedroom 1: 3.06m x 4.28m (10' x 14') * Bedroom 2: 3.1m x 3.17m (10' 2" x 10' 5") * Bedroom 3: 1.7m x 2.07m (5' 7" x 6' 10") * Bathroom: 1.71m x 2.42m (5' 7" x 7' 11") * Summerhouse/Storage * Garage This property is sold on a freehold basis.
Find out MoreProperty Details
- Property ID: 149881310
- Added On: 2024-07-04
- Deal Type: For Sale
- Property Price: £220,000
- Bedrooms: 3
- Bathrooms: 1.00
Amenities
- STUNNING 3 BEDROOM SEMI-DETACHED PROPERTY
- SUPERB SINGLE STOREY REAR EXTENSION WITH GLASS LANTERN ROOF AND BI-FOLDING DOORS OPENING ONTO THE REAR GARDEN
- STYLISH DECOR THROUGHOUT
- DOWNSTAIRS WC
- MODERN BATHROOM
- RECENTLY LAID RESIN-DRIVEWAY
- GARAGE
- GENEROUSLY SIZED REAR GARDEN
- LARGE SUMMERHOUSE/STORE TO THE BOTTOM OF THE GARDEN
- UPVC DOUBLE GLAZING

