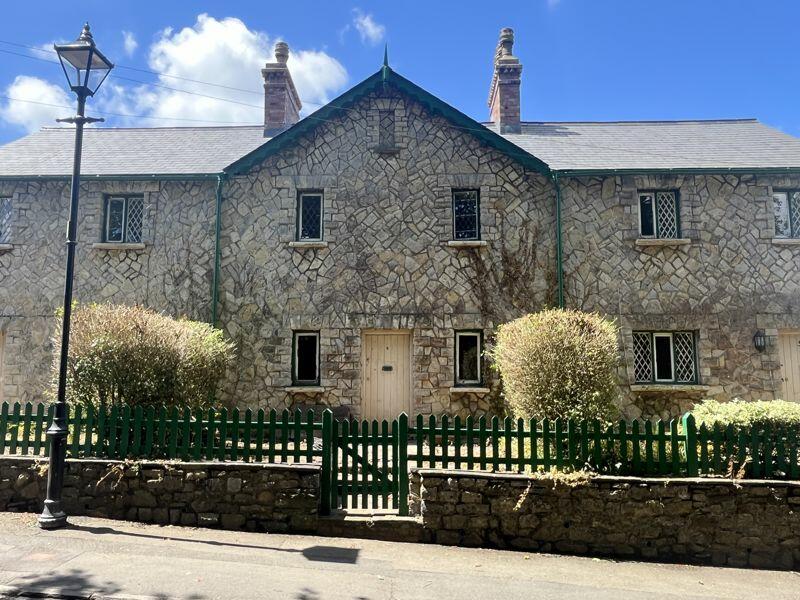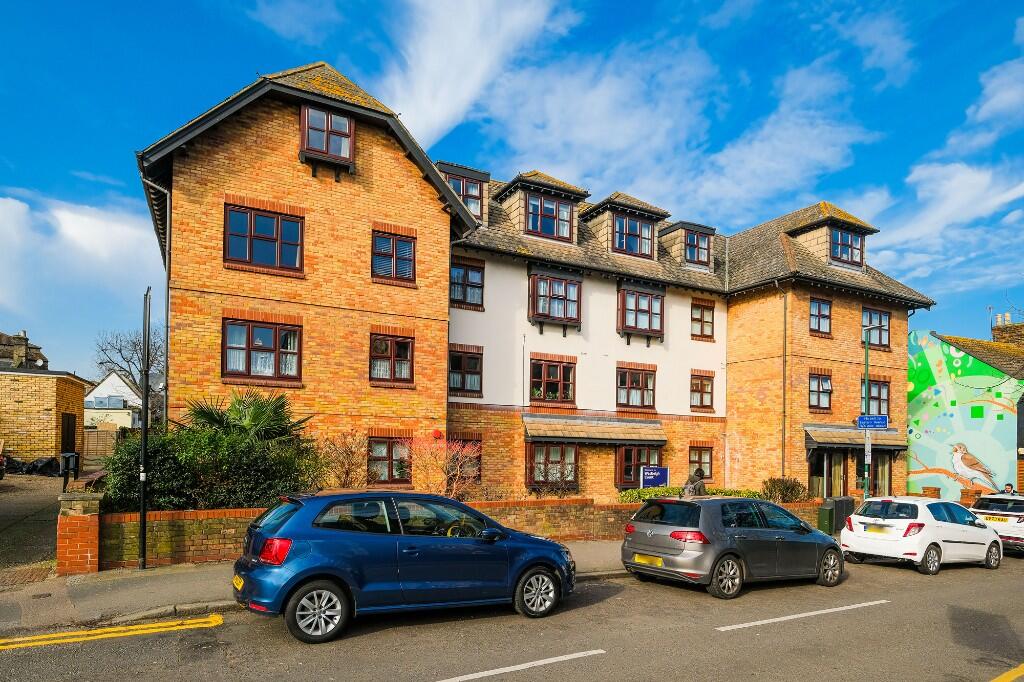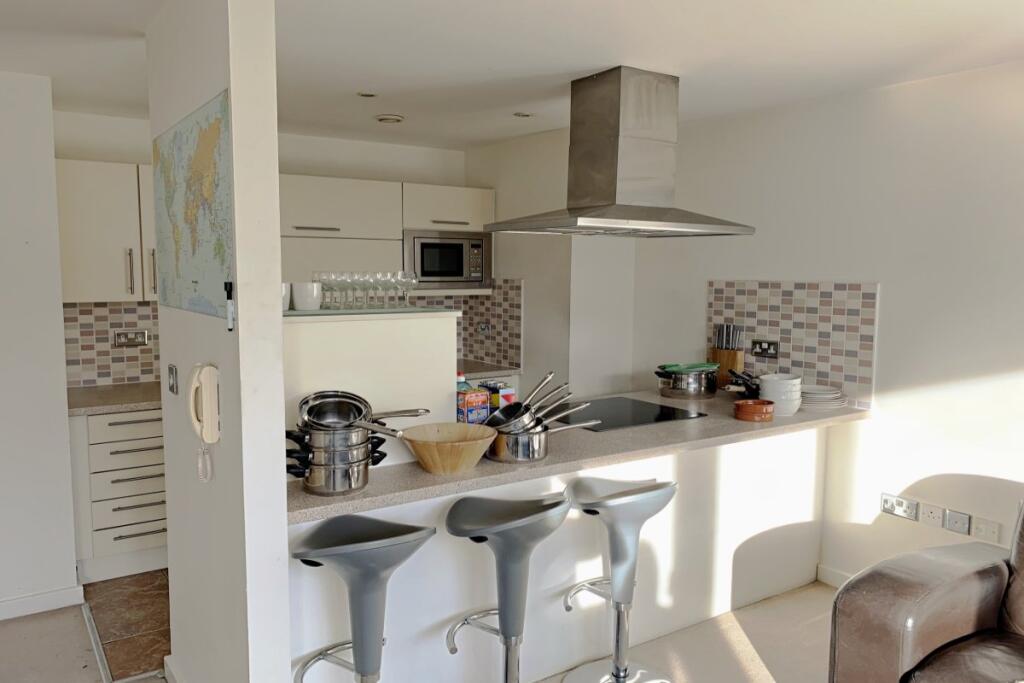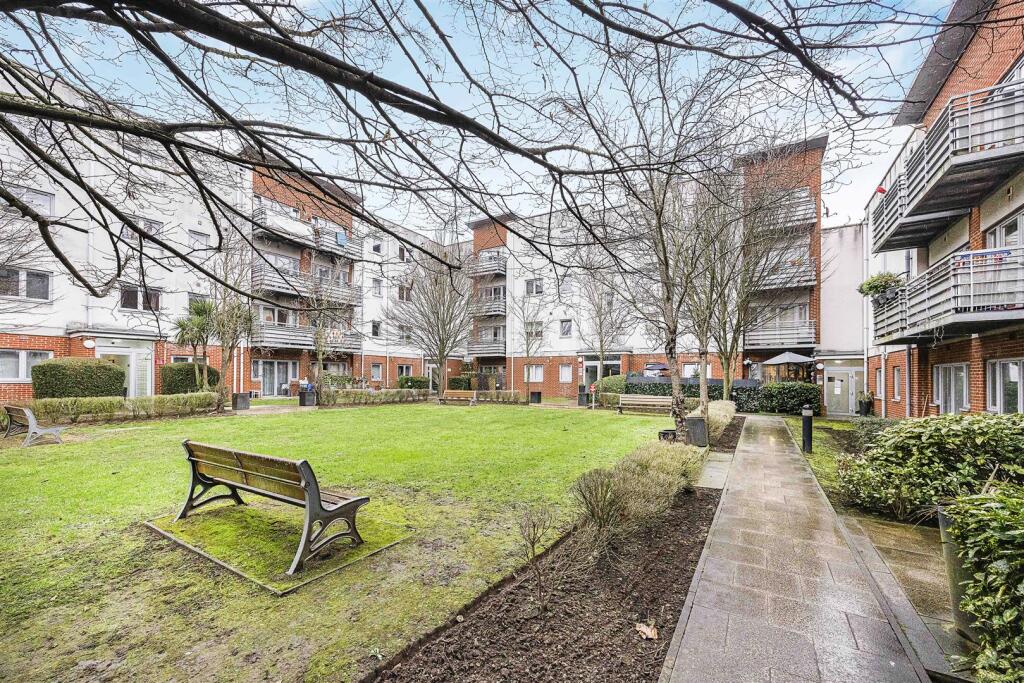ROI = 6% BMV = -85.22%
Description
Grade II listed mid-link, stone-built character cottage, significantly refurbished and located in the popular and historic village of St. Fagans. Braced cottage door to large LIVING ROOM, with windows to front elevation, original spindled staircase to first floor, opening to the rear KITCHEN, which is in two parts. Both containing light grey high gloss base and wall cupboards, timber effect worktops with stainless steel one and a half bowl sink and drainer, integrated oven, hob and extractor, space and plumbing for washing machine, windows and double glazed door to rear, part pitched ceiling with recess lighting. L shaped first floor LANDING with loft hatch and doors to a large front DOUBLE BEDROOM, with twin lattice work leaded windows to front elevation. BATHROOM, newly fitted including panelled bath, pedestal basin and low level WC, heated towel rail. Boiler cupboard containing Vaillant mains gas boiler and window to rear elevation. Outside a picket fence and gate leads to a stepped pathway, crossing the shallow front garden and leading to the front door. The rear garden is largely occupied by a substantial stone built OUTBUILDING, which could offer considerable potential for ancillary use, beyond which there is a dedicated single parking space accessed from the Maes Y Gad cul-de-sac to the rear. The property has been the subject of a significant renovation, however some outstanding work is required before building regulations control is signed off. The work is listed below: Construct steps from rear opening doors -this will depend on the finished level of the external ground. Construct boundary fence and rear gate. Outstanding Repairs: Part re-pointing Repairs and decorations to original windows Repairs and decoration to front/rear doors Levelling and landscaping external areas and rainwater gulllies Diverting rainwater down pipe over roof Floor coverings Making good decorations Minor making good to finishes Repair of outhouse and former toilet blocks
Find out MoreProperty Details
- Property ID: 149873285
- Added On: 2024-07-04
- Deal Type: For Sale
- Property Price: £250,000
- Bedrooms: 1
- Bathrooms: 1.00
Amenities
- Pretty
- double-fronted and extensively refurbished
- Grade II listed mid-link cottage
- Cottage door to living room through to kitchen
- First floor large double bedroom and recently fitted bathroom
- Substantial stone outbuilding offering potential for conversion (subject to planning)
- Dedicated parking for one vehicle to rear
- Located in the sought after village of St Fagans
- Less than 5 miles to Cardiff City Centre




