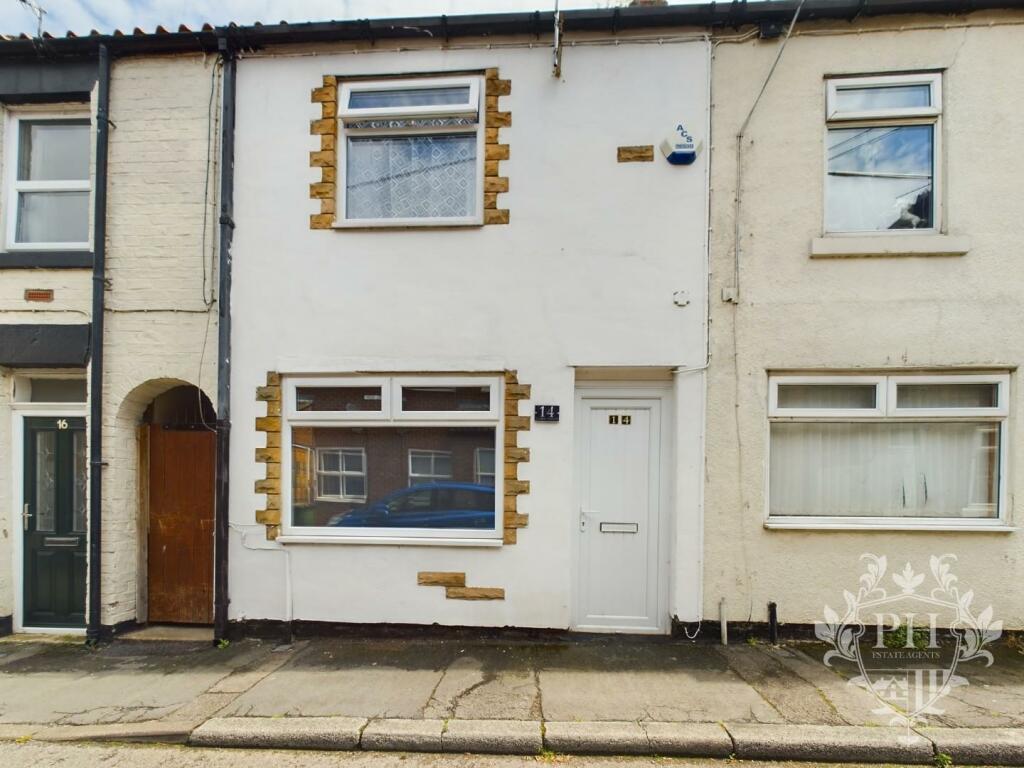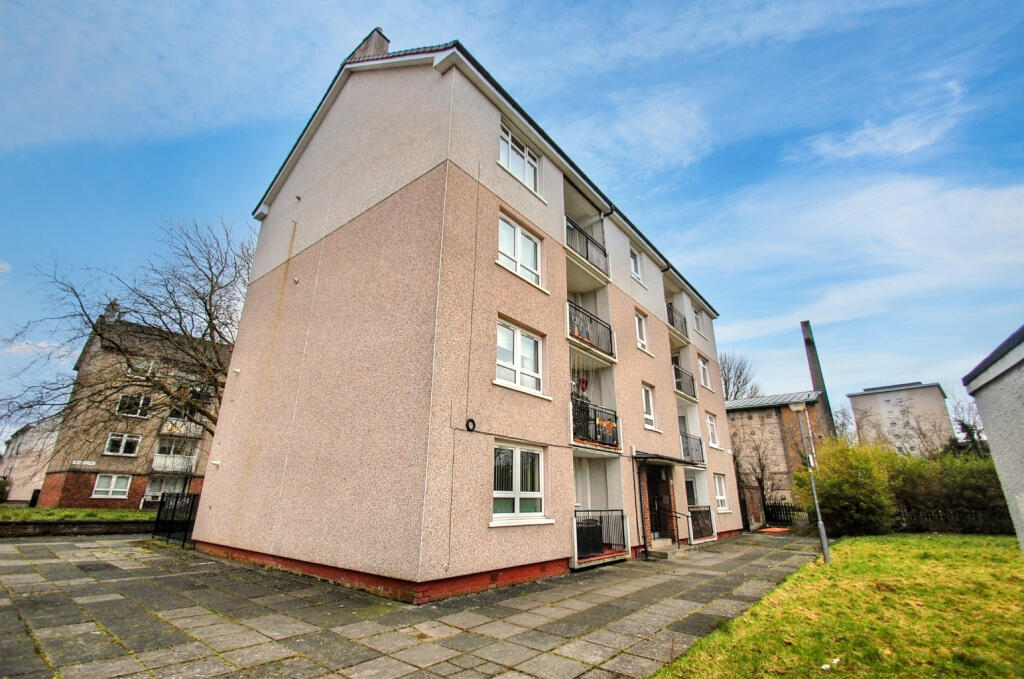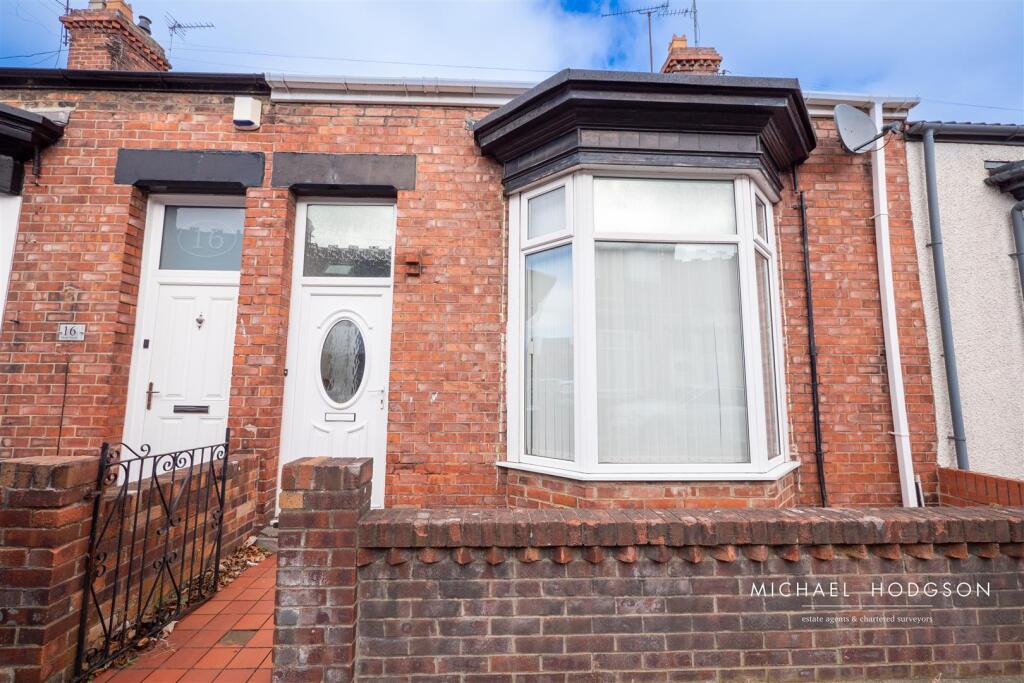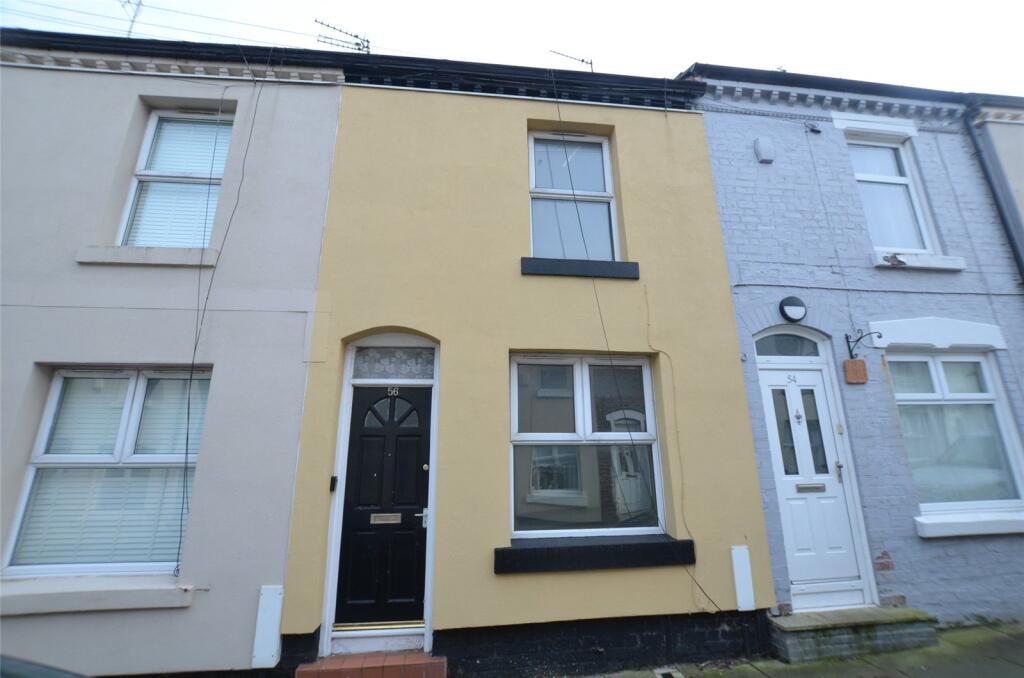ROI = 10% BMV = 20.0%
Description
We welcome to the market a two bedroom mid-terraced property in a quiet residential area of Lazenby close by to the Wilton site! Reception Room - 5.28m x 3.58m (17'4" x 11'9") - The reception room boasts luxurious solid oak flooring that exudes warmth and elegance. A striking stone fire surround serves as the focal point, creating a cozy ambiance. The room is bathed in natural light, thanks to the expansive UPVC double glazed window that offers a view of the property's front aspect. This generously sized room seamlessly connects to the spacious kitchen and provides easy access to the first floor, making it a central hub of the home. Kitchen - 2.92m x 3.35m (9'7" x 11'0") - The expansive kitchen boasts a charming array of pastel yellow wall, base, and drawer units, all complemented by elegant marble-effect countertops. Central to this inviting space is a built-in electric oven, crowned with a sleek hob. The room is generously proportioned, easily accommodating a small dining table, perfect for intimate meals. Natural light floods in through a large UPVC double-glazed window, offering a delightful view of the spacious and serene rear yard. Landing - 2.82m x 0.94m (9'3" x 3'1" ) - The landing provides access to the two bedrooms, family bathroom and loft. Bedroom One - 3.38m x 3.61m (11'1" x 11'10") - The first bedroom is a generously sized haven, easily accommodating a luxurious double bed along with ample storage units. This inviting space is enhanced by a large UPVC double glazed window that floods the room with natural light, a modern radiator ensuring warmth, and elegantly painted walls that add a touch of sophistication. Bedroom Two - 2.90m x 1.55m (9'6" x 5'1") - Situated at the back of the property, the second bedroom offers a generous amount of space, comfortably accommodating a single bed along with smaller storage units. This cozy room is well-lit by a UPVC double glazed window, ensuring plenty of natural light, and is equipped with a radiator to maintain a warm and inviting atmosphere. Family Bathroom - 1.93m x 1.63m (6'4" x 5'4") - The recently renovated family bathroom showcases a sophisticated three-piece suite, featuring a luxurious paneled bath equipped with versatile shower attachments. The suite also includes a sleek hand basin and a modern low-level WC. The room is partially tiled, enhancing its aesthetic appeal, and is kept comfortably warm with a radiator. Natural light filters through a frosted UPVC double-glazed window, ensuring privacy while illuminating the space. External - The property features abundant on-street parking, ensuring that residents and visitors alike will always find a convenient spot. At the back, a generous courtyard provides a perfect space for outdoor relaxation or entertaining guests. Additionally, the property is just a short stroll away from a well-stocked convenience store, making daily errands effortless and quick. Property Information - - NEW WINDOWS THROUGHOUT - SOLID OAK FLOOR IN THE RECEPTION ROOM - DAMP COURSE COMPLETED WITH CERTIFICATES - RECENTLY RENOVATED BATHROOM - STONE FIRE SURROUND - NEW BOILER
Find out MoreProperty Details
- Property ID: 149856077
- Added On: 2024-07-04
- Deal Type: For Sale
- Property Price: £80,000
- Bedrooms: 2
- Bathrooms: 1.00
Amenities
- NO ONWARD CHAIN
- TWO BEDROOM
- MID-TERRACED
- ON-STREET PARKING
- CLOSE BY TO THE WILTON SITE
- PERFECT FOR FIRST TIME BUYERS OR INVESTORS




