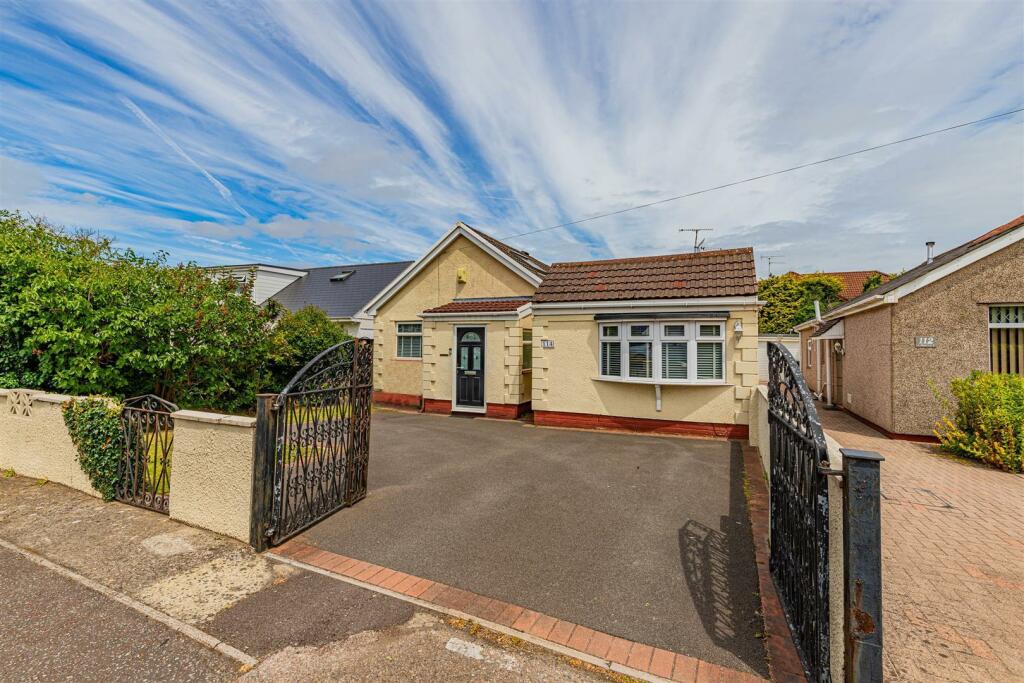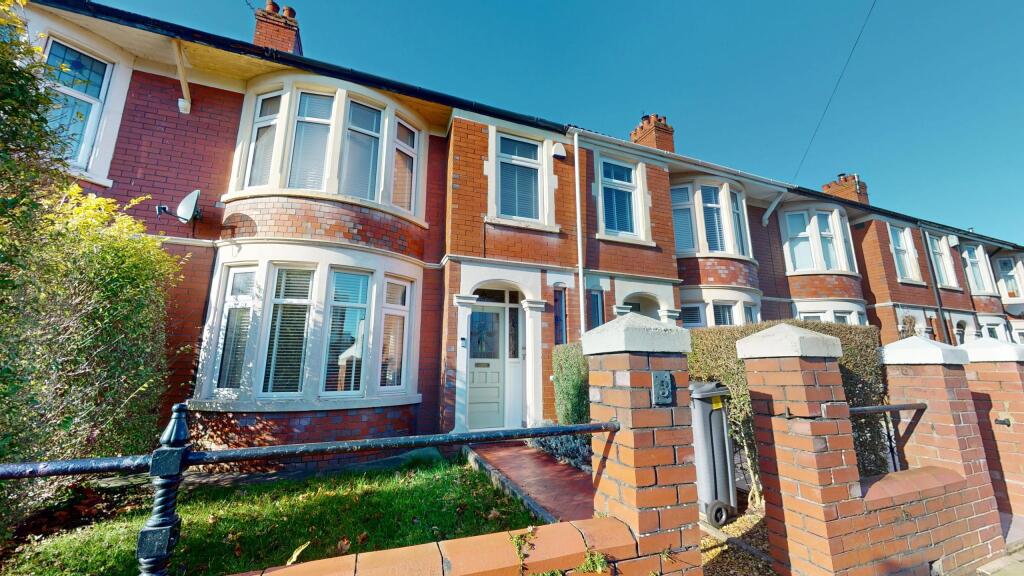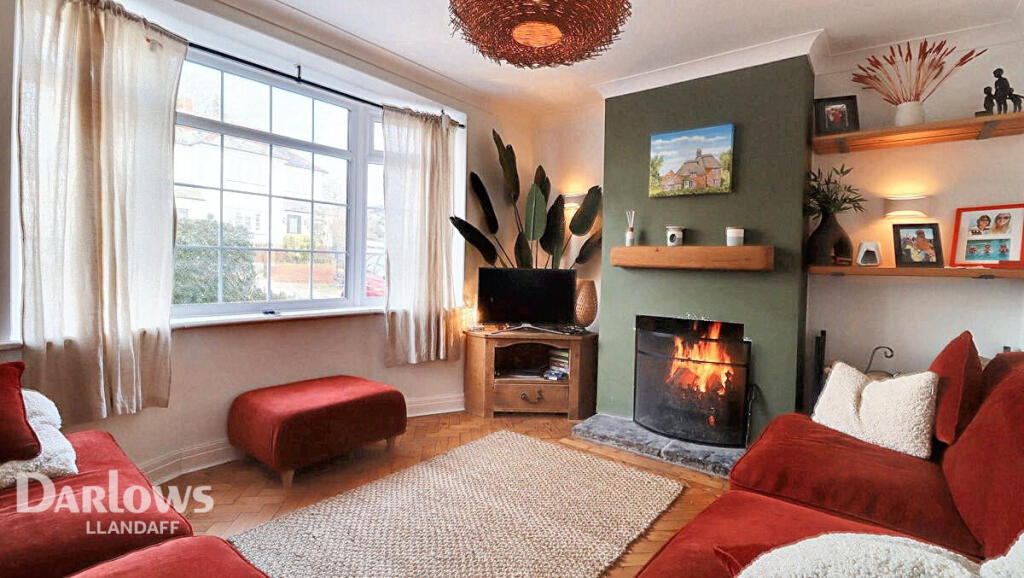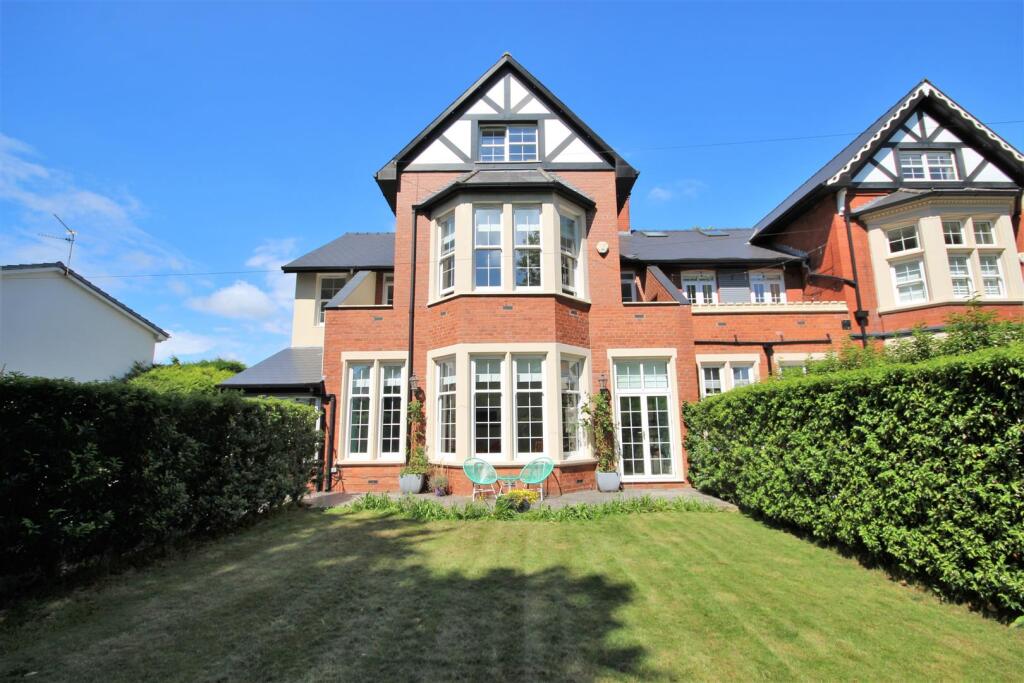ROI = 7% BMV = -0.18%
Description
A unique four bedroom bungalow set in approx 1,216 SQFT on living accommodation conveniently located close to both Whitchurch village and Rhiwbina with excellent commuting links. This deceptively spacious and versatile property has ample space to enjoy. The gardens have been landscaped to enjoy the summer months and offers plenty of off street parking to the front via double gates. Accommodation briefly comprises of: Entrance, Kitchen/breakfast room, hallway, lounge/diner, inner lobby, bathroom, four bedrooms, a wet room and separate WC. The property further benefits from an enclosed rear garden with workshop and additional out building and driveway to the front for off road parking for at least two vehicles. Whitchurch and Rhiwbina are popular villages placed north of Cardiff and have a good selection of cafes, shops and amenities along with good transport links. Entrance - Open porch to the kitchen/breakfast room. Kitchen/Breakfast Room - 5.51m max x 3.86m max (18'0" max x 12'7" max) - Kitchen is fitted with a range of wall and base units with work tops over. Stainless steel 1.5 bowl sink and drainer with mixer tap. Space for a range gas cooker, tiled splash backs and cooker hood over. Space and plumbing for washing machine, tumble dryer and dishwasher. Under lights under the wall units, TV point, space for a wine cooler fridge, space for an American style fridge/freezer. Tiled flooring, two radiators. Hallway - Lounge/Diner - 8.61m max x 4.27m (28'2" max x 14'0") - Inner Lobby - Bedroom One - 5.08m max x 3.53m max (16'7" max x 11'6" max) - Bathroom - 2.49m x 1.47m (8'2" x 4'9") - Wc - Wet Room - 1.45m x 3.58m (4'9" x 11'8") - Bedroom Two - 4.50m max x 3.33m max (14'9" max x 10'11" max) - Bedroom Three - 2.87m max x 2.54m (9'4" max x 8'3") - Bedroom Four - 2.06m x 3.61m (6'9" x 11'10") - Outside - - Front - Driveway providing off street parking for at least two vehicles. Part laid to lawn, mature shrubs and borders, double wrought Iron gate and additional pedestrian gate. Side gate access leading to the rear garden. Rear Garden - Enclosed rear garden with stone walls, part paved patio, part lawn. Selection of mature shrubs, trees and flower borders, outside cold water tap. Raised timber deck sitting area with pergola and door leading detached double brick built workshop/storage shed with power and light. Furthermore there is a purpose built storage shed and additional glass Greenhouse. Side return courtyard garden with raised flower borders, outside security light and obscured glazed door leading to the bathroom. Gate leading to the front of the property. Manual awning which overhangs the lounge/diner. Tenure - We are informed by our client that the property sis freehold, this is to be confirmed by your legal Council Tax - Band - F Additional Information - Out buildings in the garden offer so much potential for conversion (subject to necessary planning) Ease of access to the Village and train links. Impressively size and well presented four bedroom detached bungalow in the sort after area of Whitchurch, perfect for those looking to downsize or families looking to be in catchment for both Whitchurch High and Glantaf.
Find out MoreProperty Details
- Property ID: 149830718
- Added On: 2024-07-05
- Deal Type: For Sale
- Property Price: £465,000
- Bedrooms: 4
- Bathrooms: 1.00
- Square Footage: 216 sqft
Amenities
- 1,216 SQFT
- Impressive Living room with doors onto the garden
- Ease of commute to both Whitchurch and Rhiwbina
- Close to local amenities
- Driveway parking




