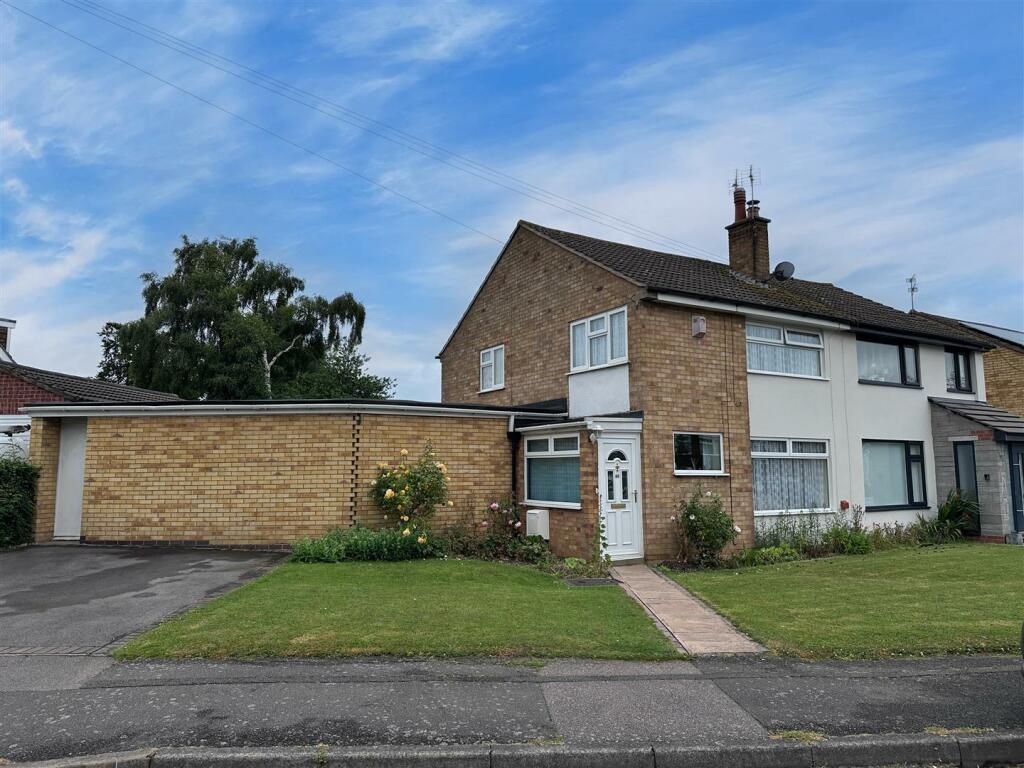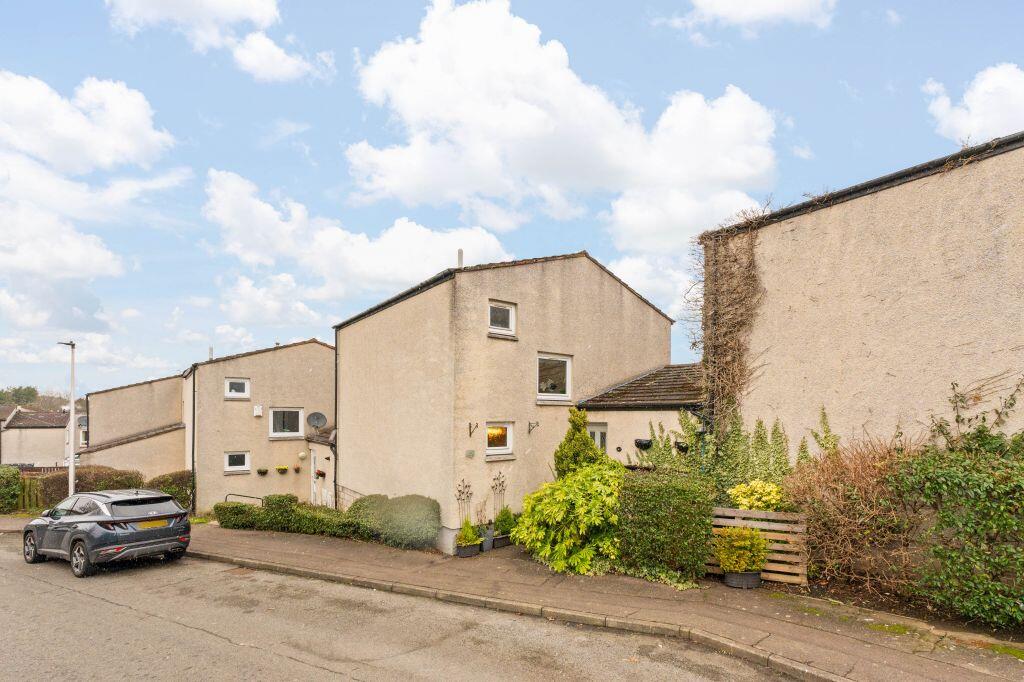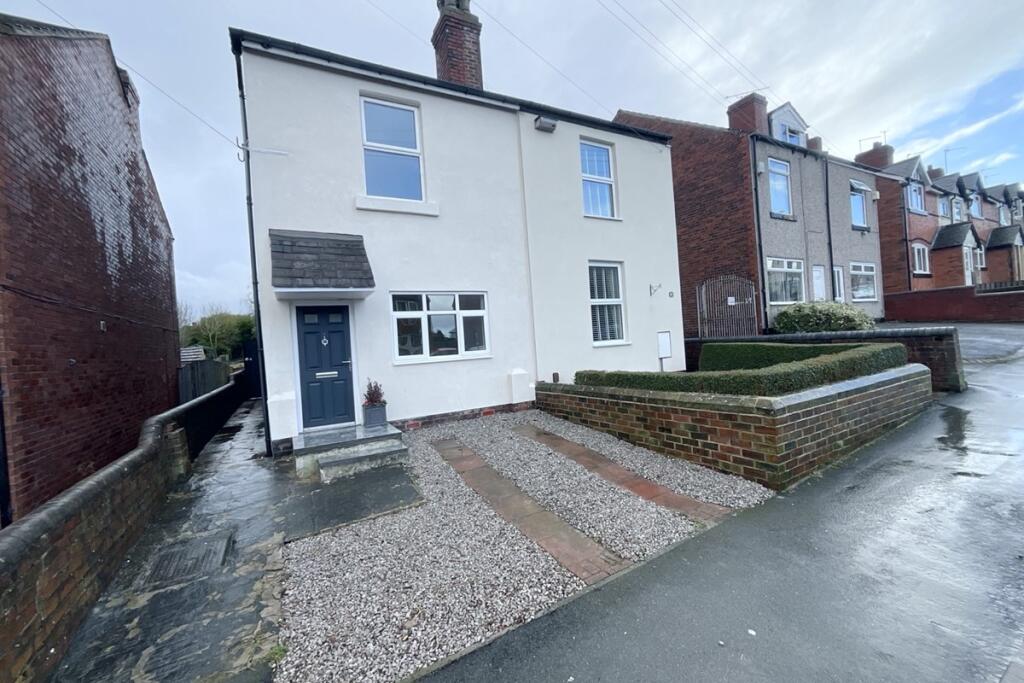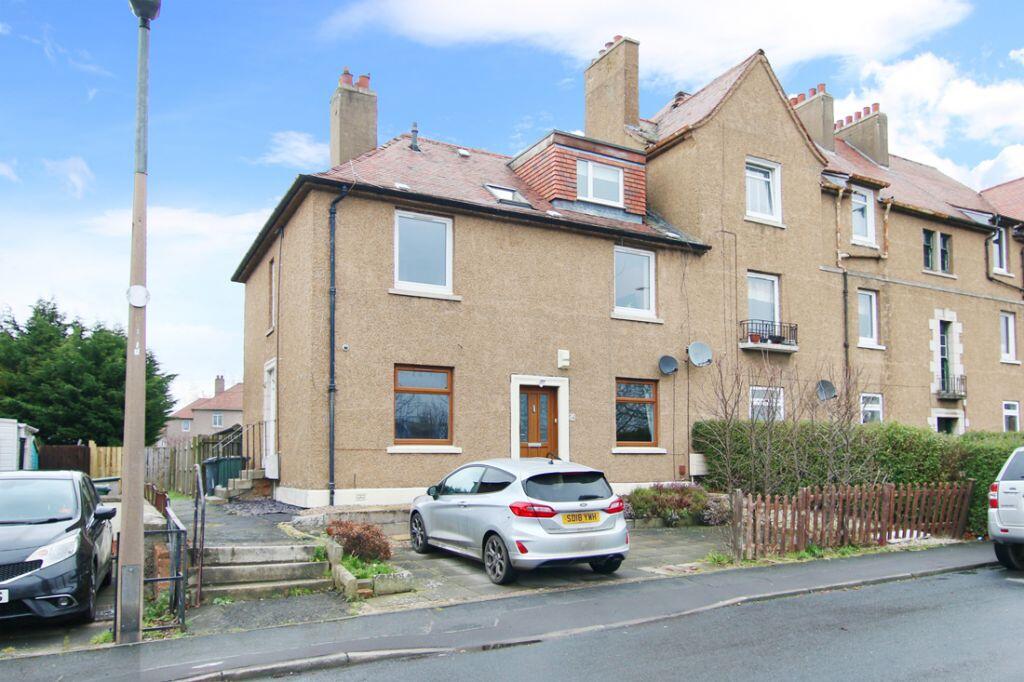ROI = 7% BMV = 14.7%
Description
Welcome to this charming extended family home, nestled in the heart of a picturesque village. This property offers a perfect blend of comfort & space, making it an ideal retreat for families seeking a peaceful yet convenient lifestyle. As you approach the house, you are greeted by a porch, providing a sheltered entrance. Step inside to discover the spacious lounge, bathed in natural light from two windows that overlook the front aspect of the property. This room is perfect for relaxing & entertaining, with ample space for seating & a focal point that invites you to unwind. Adjacent to the lounge is the dining room, a versatile space that flows seamlessly into the garden through patio doors. This room is ideal for family meals & gatherings, with easy access to the outdoors, allowing you to extend your living space during the warmer months. The kitchen is fitted with a range of wall & base cabinets, has a sink drainer, eye level double oven & plumbing for a washing machine. One of the standout features of this home is the fabulous family room, a generous space that currently houses a full-size snooker table. This room is a testament to the home's adaptability, as it can be transformed to suit your family's unique requirements, whether it be a playroom, home office, or additional living area. A downstairs cloakroom adds to the convenience to this home. Upstairs, the landing leads to three bedrooms, each offering a peaceful retreat for family members. The family bathroom completes the upper level, providing a modern and functional space for the whole household. Outside, the property boasts a driveway with covered side access, leading to the lovely garden. The garden itself is a true delight, featuring a patio area perfect for al fresco dining & a dedicated vegetable plot for those with a green thumb. This outdoor space is ideal for families who enjoy spending time together in nature, providing a safe & private environment for children to play. Porch - 2.41m x 0.71m (7'11 x 2'04) - Lounge - 3.99m x 519.07m (13'01 x 1703) - Dining Room - 3.30m x 2.74m (10'10 x 9') - Kitchen - 3.30m x 2.21m (10'10 x 7'03) - Family Room - 6.81m x 7.49m (22'04 x 24'07) - Downstairs Cloakroom - 1.65m x 0.61m;1.52m (5'05 x 2;05) - Landing - 8'02 x 6'06 - Bedroom One - 3.96m x 3.02m (13' x 9'11) - Bedroom Two - 3.28m x 3.02m (10'09 x 9'11) - Bedroom Three - 3.07m x 1.98m (10'01 x 6'06) - Family Bathroom - 1.68m x 1.98m (5'06 x 6'06) -
Find out MoreProperty Details
- Property ID: 149825180
- Added On: 2024-07-05
- Deal Type: For Sale
- Property Price: £270,000
- Bedrooms: 3
- Bathrooms: 1.00
Amenities
- Extended Family Home
- Lovely Village Location
- Porch & Spacious Lounge
- Dining Room & Kitchen
- Family Room & Downstairs WC
- Three Bedrooms
- Family Bathroom
- Driveway & Rear Garden
- EER Rating - tbc
- Freehold
- Council Tax Band - B




