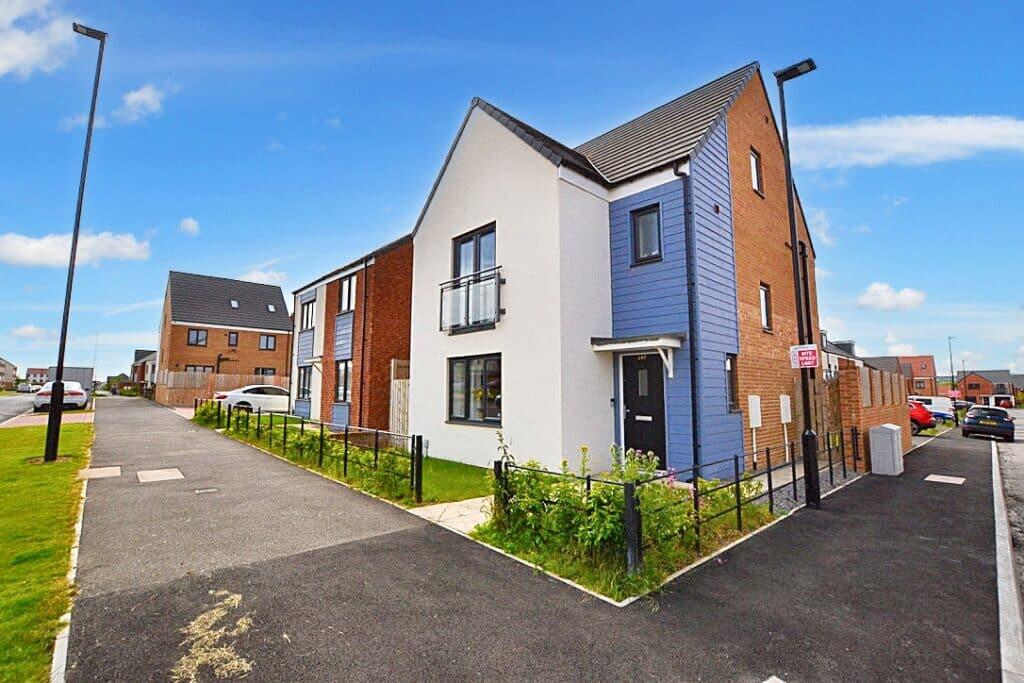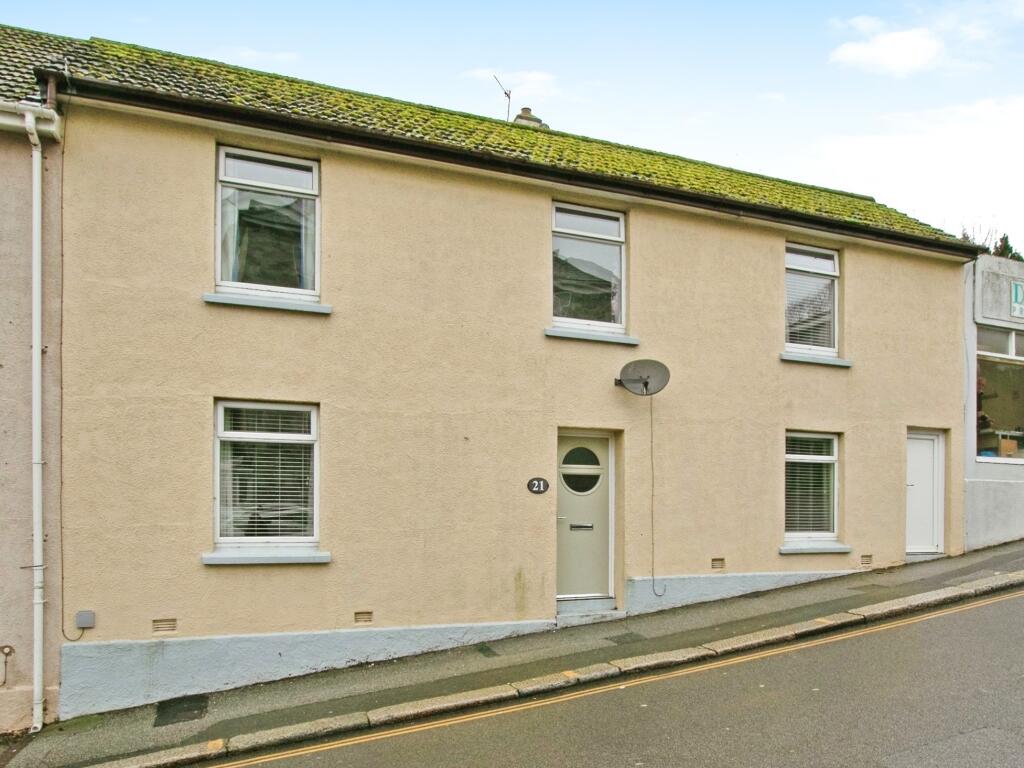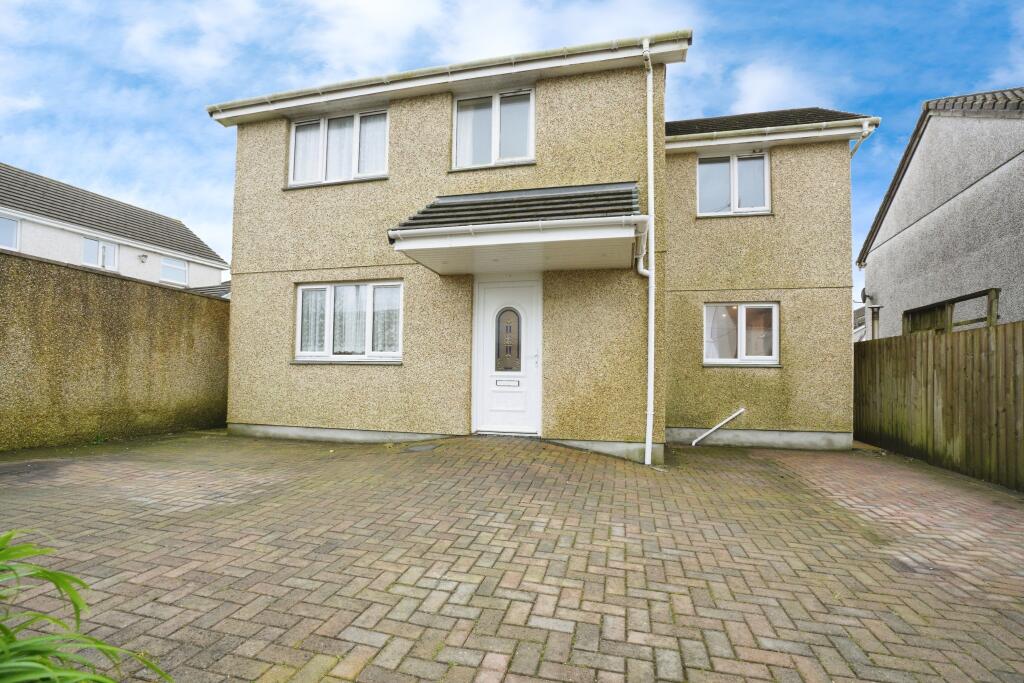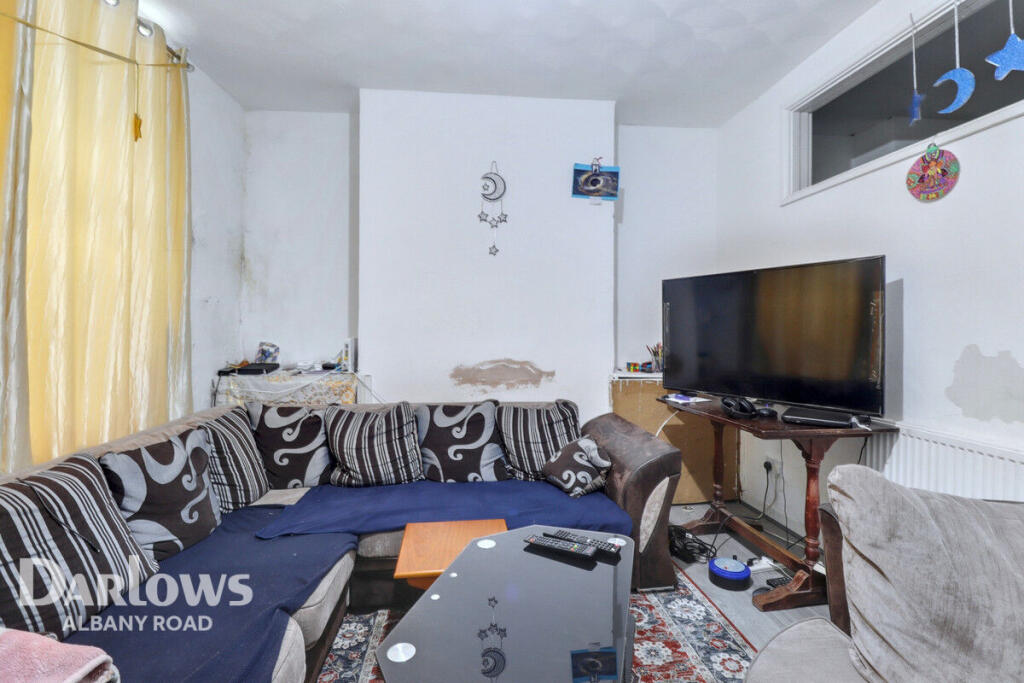ROI = 8% BMV = 1.59%
Description
<u>4 Bedroom Detached House with detached garage</u> KEY FEATURES <ul><li>Detached </li><li>4 Double bedrooms </li><li>2 en-suites and a family bathroom</li><li>Kitchen/diner </li><li>Utility room </li><li>Detached garage</li><li>South facing garden </li><li>Double driveway</li><li>Plenty of visitor parking </li></ul> EXTREMELY WELL PRESENTED 4 BEDROOM DETACHED PROPERTY. Bird House Properties are excited to present this beautiful home boasting close proximity to Newcastle Great Park Town Centre. Great Park has some excellent amenities on the doorstep such as Great Park Community Centre with football pitch and Havannah Three Hills nature reserve. Newcastle Great Park Town Centre is under development nearby with some useful shops already open including Guinot Beauty Salon, One Stop, the pharmacy as well as Morrison's supermarket. Kwai Feh the Chinese sit-in and take-away restaurant is open as well as Plaza Bistro. U-Salon, 66-Barbers, Vanilla & Dreams and Great Park Dentistry. Lemon Tree Soft Play makes an ideal location for parents to entertain their children. Great Park Academy is under construction and will be open in 2025 and Havannah First School has recently opened - it is located near the Sage roundabout. This fantastic education facility will cater from children aged 4-16. We think this is a huge asset to Newcastle Great Park. Brunton First School is the other established and highly sought-after first school in the area. Pre-school facilities include Plantpots Montessori Playgroup and the private nursery. Transport links could not be better, living here provides quick links to A1 and Newcastle International Airport. The Q3 bus link passes through Great Park at regular intervals. Kingston Park and Central Gosforth are a short journey away. Newcastle City Centre and the Metro Centre Gateshead are only 15-20 minutes by car. Cycle paths and walkways connect all developments within Newcastle Great Park and also lead to the surrounding countryside. The accommodation -; The Polwarth is a nearly new-build property. Entrance hall leading to lounge at the front and kitchen/diner to the rear. There is a utility room, cloak cupboard and WC on the ground floor. On the first floor is master bedroom with en-suite, family bathroom and 2 further double bedrooms. On the second floor is another master bedroom with en-suite and storage cupboard. Fully Upvc double glazed throughout and heated by gas. Outside -; To the front of the property is a small garden with lawn. To the rear of the property is a fully enclosed garden with lawn and patio area. Easy to maintain garden and perfect for relaxing or entertaining. The property has a large single garage and a double driveway. GROUND FLOOR <u>Hallway</u> Tiled flooring. <u>Lounge 12'11'' x 12'2'' (3.94m x 3.71m)</u> Tiled flooring, feature wallpaper, television/telephone points. <u>Kitchen/diner 18'1'' x 9'4'' (5.51m x 2.84m)</u> Range of wall, drawer and base units gloss finish with matching worktops. Fitted appliances include electric oven with induction hob and extractor over plus stainless-steel splashback. Dishwasher, fridge/freezer. Tiled flooring, spotlights plus addition light and French doors lead out to rear garden. Feature wall to dining end. Door leading through to the utility room. <u>WC</u> Dual flush wc, pedestal basin with mixer tap. Tiled flooring. <u>Utility room </u> Bench space and storage. Plumbing for washing machine and tumble dryer. FIRST FLOOR <u>Bedroom two 12'11'' x 10'8'' (3.94m x 3.25m)</u> Luxury hard flooring. Fitted cupboard. <u>En-suite </u> 3-Piece bathroom suite consisting of walk-in shower, basin and wc. Privacy window, partially tiled walls and floors. <u>Bedroom three 9'6'' x 9'6'' (2.9m x 2.9m)</u> Luxury hard flooring. <u>Bedroom four 9'6'' x 8'3'' (2.9m x 2.51m)</u> Currently being used as a study. Luxury hard flooring. <u>Family bathroom</u> 3-Piece bathroom suite consisting of bath with glass screen and electric shower. Basin and wc, fully tiled. privacy window. <u> </u> SECOND FLOOR <u>Master bedroom two 14'0'' x 11'1'' (4.26m x 3.38m)</u> Luxury hard flooring. <u>En-suite </u> 3-Piece bathroom suite consisting of walk-in shower, basin and wc. Privacy window, partially tiled walls and floors, heated towel rail. Velux window. To make an appointment to view this immaculate property please ring Catherine or Derek from Bird House Properties. Disclaimer All details have been reported in good faith nothing is deemed to be a statement that the property is in good structural condition or otherwise. Please satisfy yourself that all services, appliances, facilities and equipment are in good working order. The measurements, areas and distances are approximate and have been approved by the vendor. Property descriptions are subjective. Journey lengths taken from Google Maps and Newcastle City Council website. Floor plans are for demonstrative purposes only and may not be exactly to scale. NB: All photography, floor plans and virtual tours are professional, encrypted and copyrighted.
Find out MoreProperty Details
- Property ID: 149824118
- Added On: 2024-07-05
- Deal Type: For Sale
- Property Price: £310,000
- Bedrooms: 4
- Bathrooms: 1.00
Amenities
- 4 Bedroom detached house
- Kitchen/diner to rear
- Spacious lounge
- Utility room
- 2 En-suites and a family bathroom
- Immaculate property
- Nearly new property 7 years new build warranty remaining
- Near to town centre
- Q3 bus link and A1 nearby




