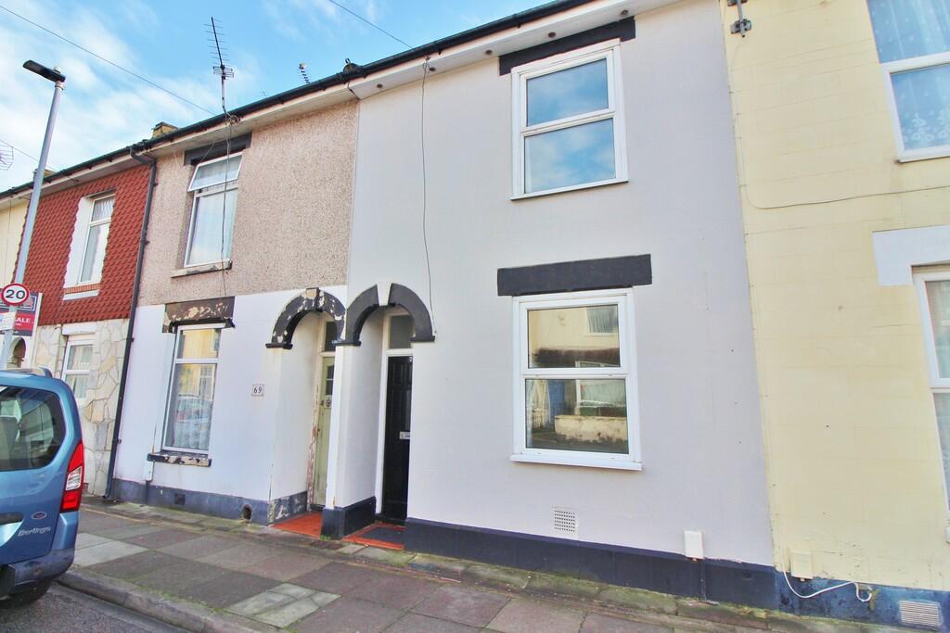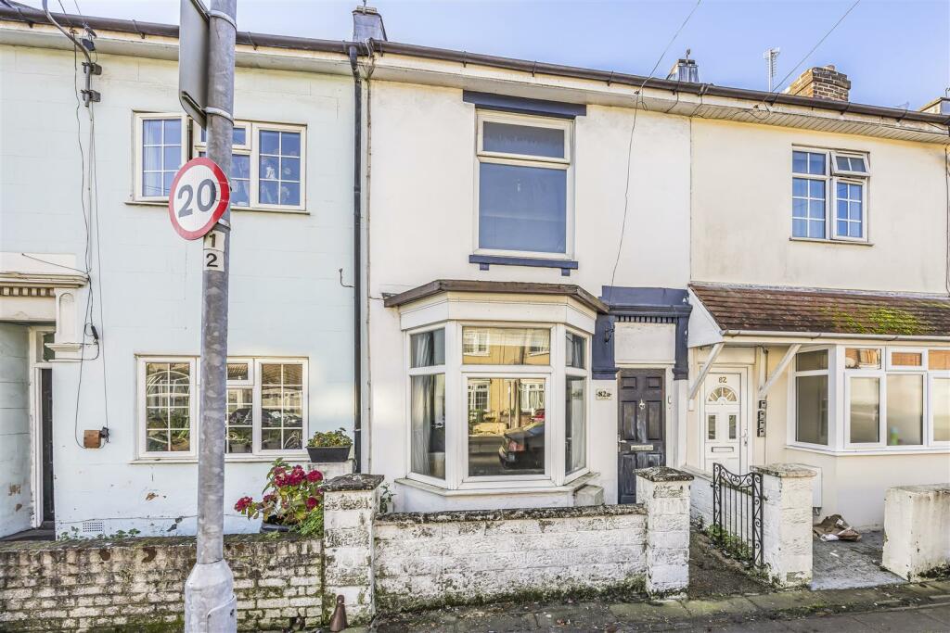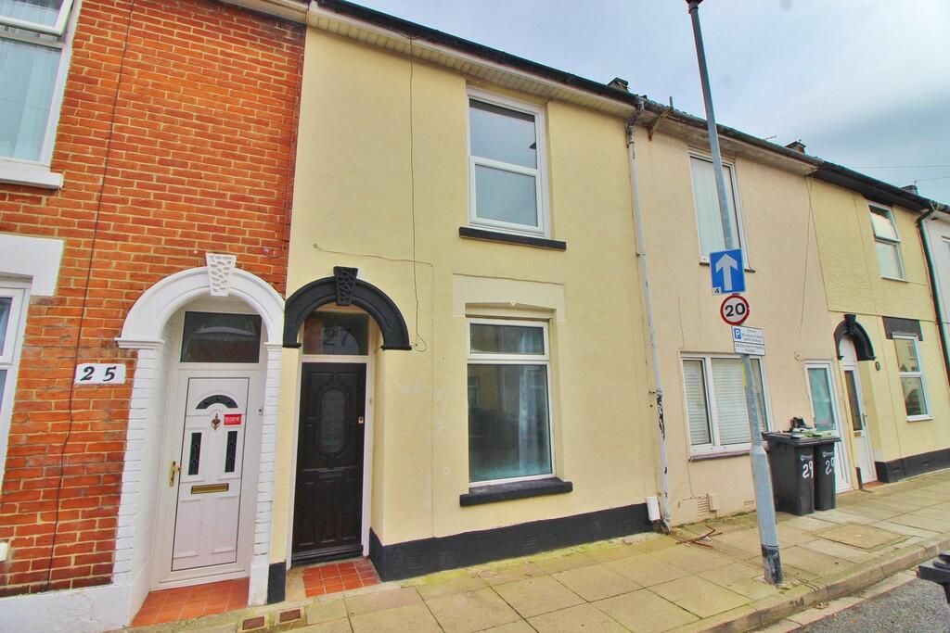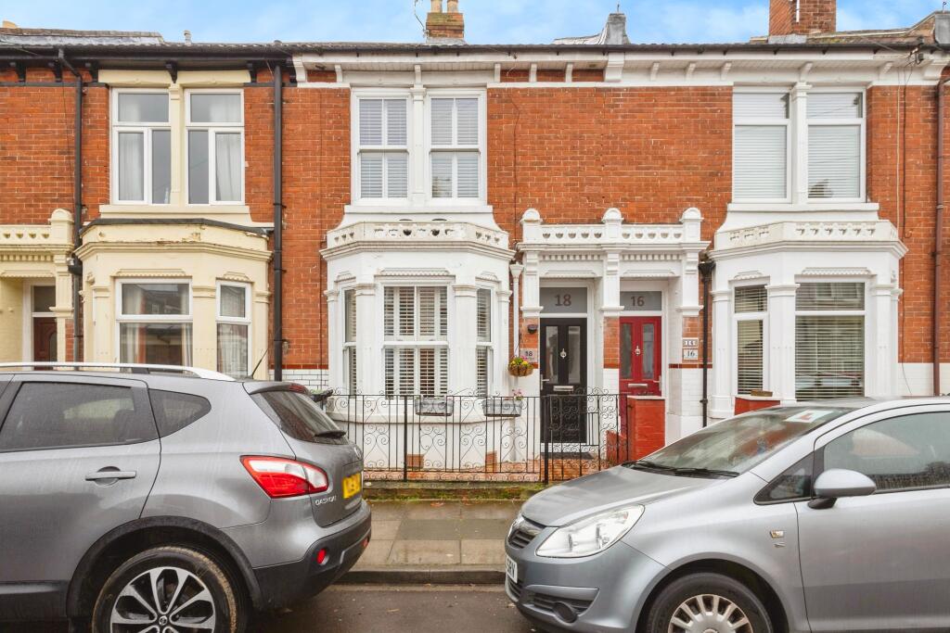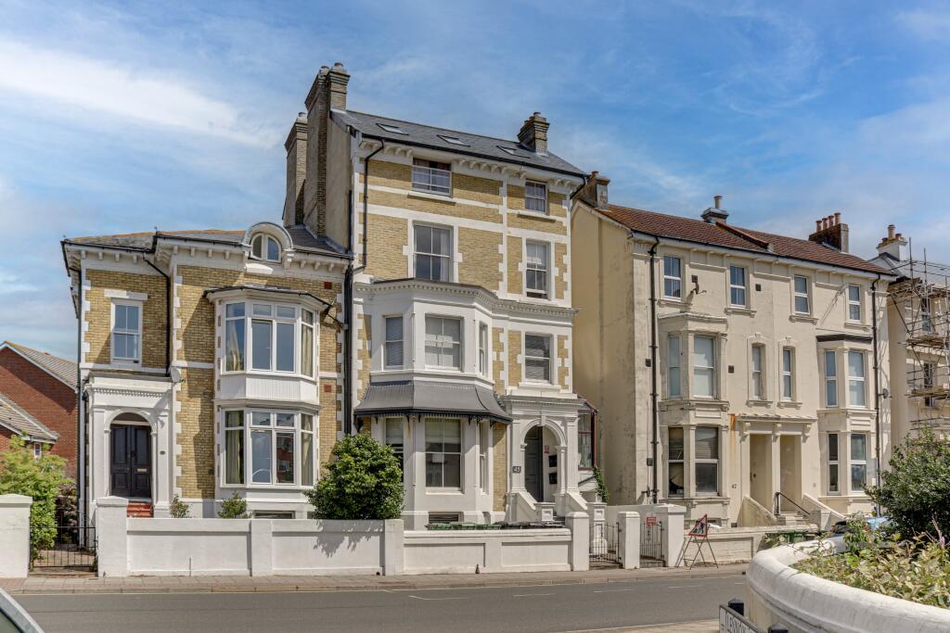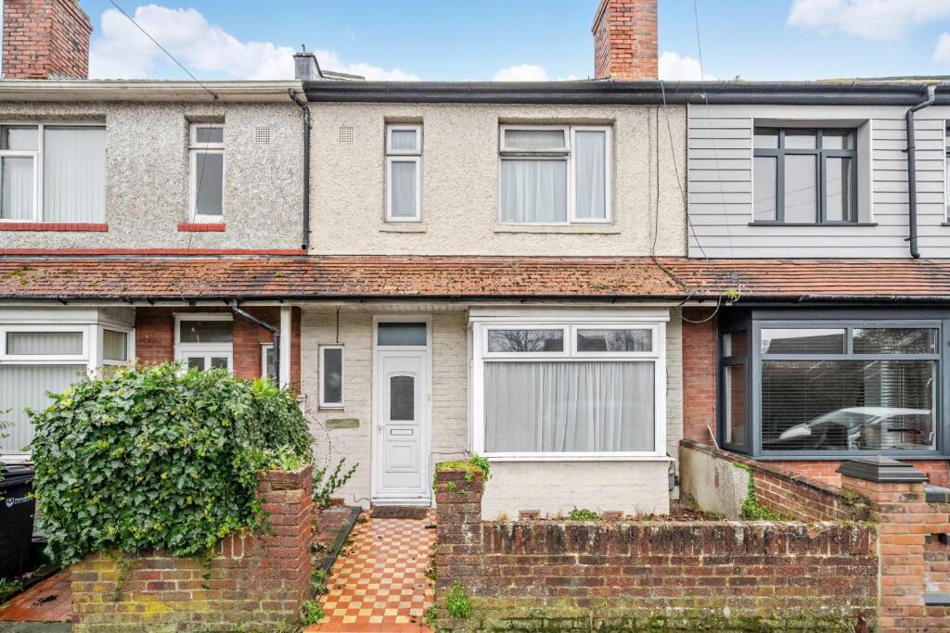ROI = 7% BMV = 1.86%
Description
WELL-PRESENTED THREE DOUBLE BEDROOM HOME WITH SOUTH FACING GARDEN & NO FORWARD CHAIN! A great property centrally located just north of Albert Road with all of its shops, cafes and amenities nearby. The accommodation on offer has three double bedrooms, an upstairs bathroom, downstairs WC, modern fitted kitchen/breakfast room and an open plan lounge/diner measuring 26ft (approx.). To the rear of the property you will find an enclosed, southerly facing garden. Benefits include double glazing, gas central heating and no forward chain. This is a great home that must be viewed! Contact our Southsea branch today to arrange to take a look. ENTRANCE Via forecourt, obscure double glazed door to:- PORCH 8' 5" x 3' 7" (2.59m x 1.11m) Carpeted flooring, radiator, door to:- LOUNGE/DINER 26' 4" into bay x 13' 1" at widest point (8.05m x 4.01m) Double glazed bay window to front elevation, double glazed window to rear elevation, meter cupboard housing electric meter and consumer unit, three radiators, carpeted flooring, door to:- INNER HALLWAY Stairs to first floor landing, radiator, door to kitchen/breakfast room, door to:- WC 3' 0" x 5' 10" (0.93m x 1.8m) Double glazed window to side elevation, WC, wall mounted basin, gas meter, vinyl flooring. KITCHEN/BREAKFAST ROOM 24' 5" x 8' 9" (7.45m x 2.69m) Dual aspect double glazed windows, modern fitted kitchen comprising a range of wall and base level units incorporating roll edge work surfaces, stainless steel sink and drainer unit with mixer tap, built-in brand new double oven, five ring gas hob with stainless steel splash-back and extractor hood over, space for fridge/freezer, space and plumbing for washing machine, wall mounted combination boiler, tiled to principal areas and tiled flooring, double glazed door to garden. FIRST FLOOR LANDING Double glazed window to side elevation, spindled balustrade, radiator, loft access, carpeted flooring, doors to all rooms. BEDROOM ONE 11' 5" x 13' 2" (3.50m x 4.02m) double glazed window to front elevation, radiator, carpeted flooring. BEDROOM TWO 11' 4" x 10' 0" (3.47m x 3.05m) Double glazed window to rear elevation, radiator, carpeted flooring, storage cupboard. BATHROOM 9' 1" x 5' 10" (2.79m x 1.78m) Obscure double glazed window to side elevation, panel enclosed P shaped bath with mixer tap, thermostatic shower mixer over, pedestal mounted wash basin, close coupled WC, tiled to principal areas and vinyl flooring, heated towel radiator. BEDROOM THREE 12' 4" x 8' 11" (3.77m x 2.72m) Double glazed window to rear elevation, radiator, carpeted flooring. GARDEN 31' 8" (9.67m) Southerly facing aspect, enclosed by brick walls and wooden fencing, laid to paving with shrub borders, outside tap. AGENTS NOTE; COUNCIL TAX Band B.
Find out MoreProperty Details
- Property ID: 149780993
- Added On: 2024-07-05
- Deal Type: For Sale
- Property Price: £299,950
- Bedrooms: 3
- Bathrooms: 1.00
Amenities
- Three Double Bedrooms
- Upstairs Bathroom & Downstairs WC
- South Facing Garden
- No Forward Chain
- 26ft (approx.) Lounge/Diner
- 24ft (approx.) Kitchen/Breakfast Room
- EPC Rating: C


