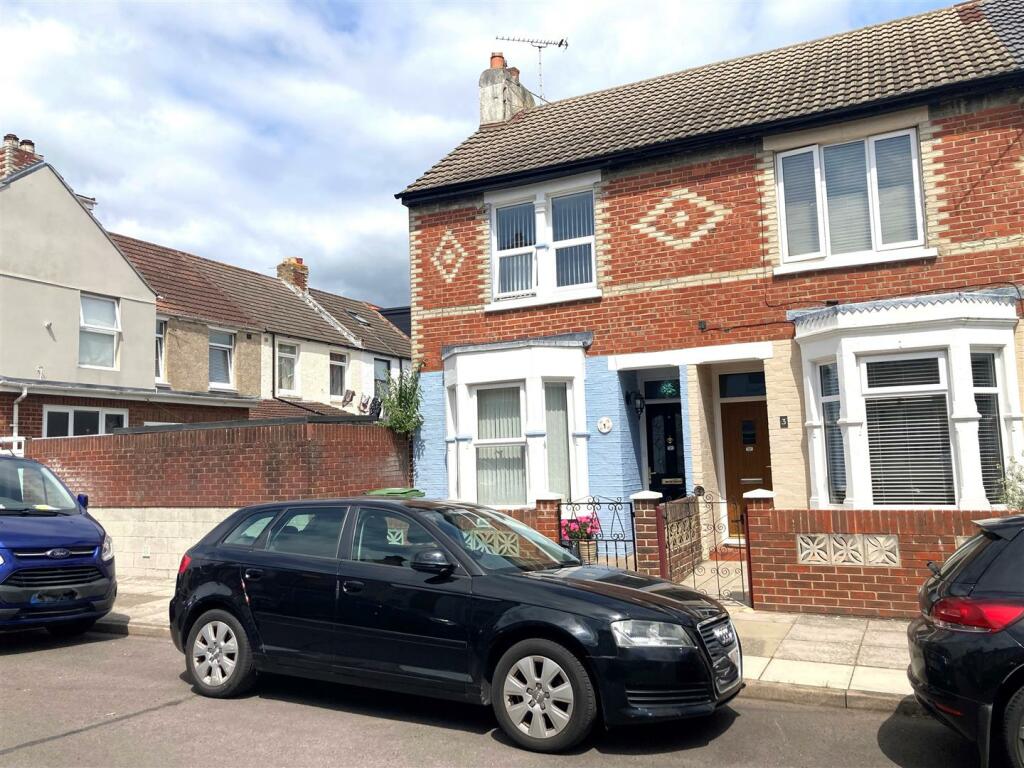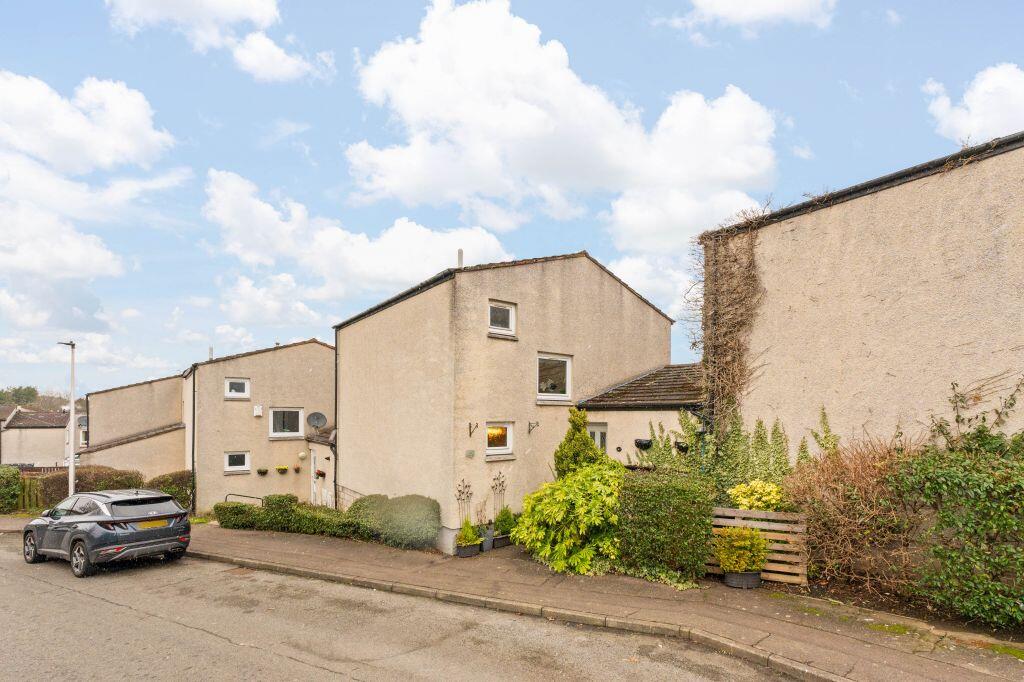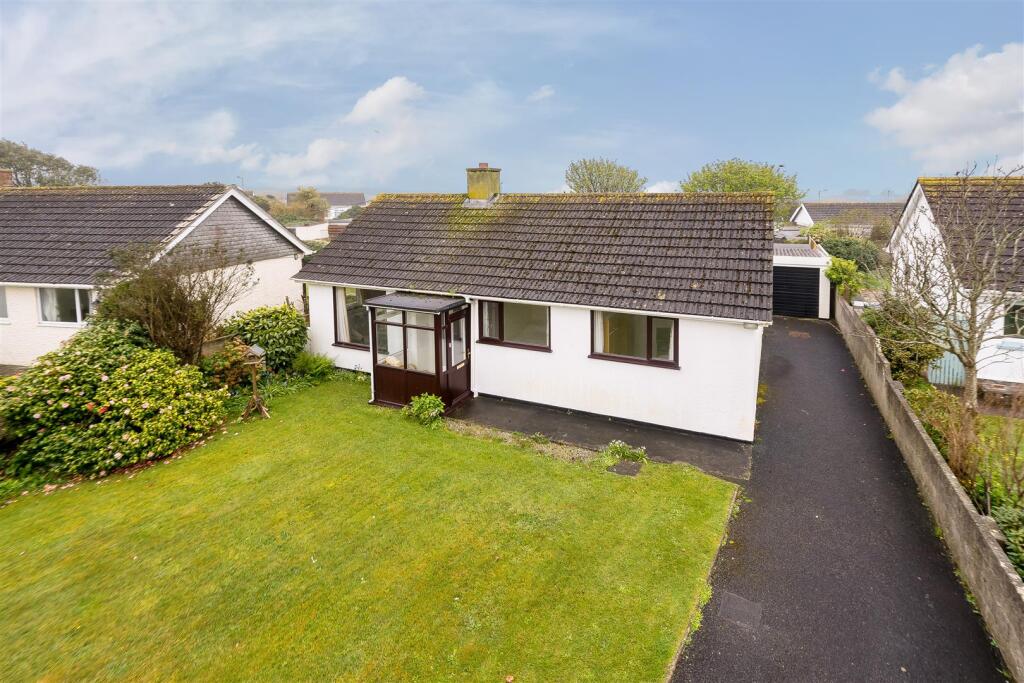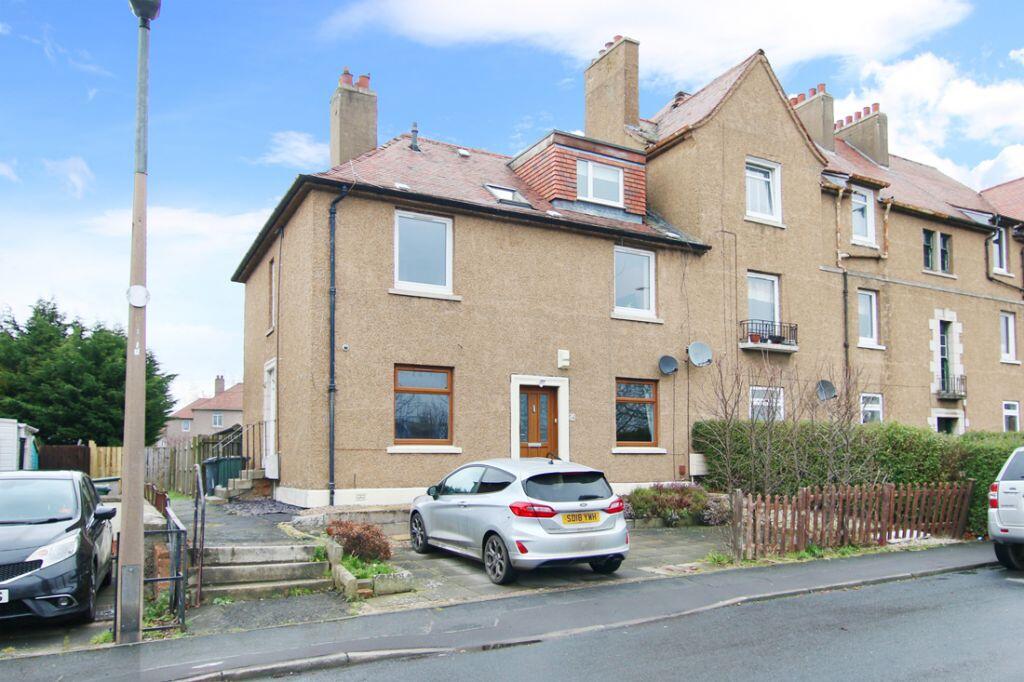ROI = 7% BMV = 5.94%
Description
We are pleased to bring to the market this 3 bedroom end of terrace home located in this cul-de-sac setting, close to Milton Road shops, Bransbury Park, Milton Park and schools. The bright and airy accommodation comprises 3 bedrooms, good size lounge/dining room, modern fitted kitchen, attractive re-fitted shower room, utility room. The property is fitted with double glazing, gas central heating and well presented low maintenance rear garden. Entrance Hall - Double glazed front door, coved and textured ceiling, stairs to first floor, double doors to: Lounge/Dining Room - 7.54m x 2.95m (24'9 x 9'8) - Double aspect room with double glazed bay window to front, double glazed window to rear, electric fire with mantle piece over, 2 radiators, coved and textured ceiling, under stairs storage cupboard housing meters. Kitchen - 3.38m x 2.36m (11'1 x 7'9) - Refitted kitchen comprising one and a half bowl stainless steel sink unit with good range of wall and base cupboards with work surfaces over. Built in oven, hob, extractor, integrated dishwasher, part tiled walls, coved ceiling, 2 windows to side door to: Utility Room - 3.15m x 1.22m (10'4 x 4') - Double glazed door to garden, space for fridge freezer, space for tumble dryer, plumbing for washing machine. Shower Room - 2.51m x 2.26m (8'3 x 7'5) - Walk in double shower, wash hand basin, WC, part tiled walls, tiled flooring, 2 heated towel rails, extractor, spotlights, double glazed window to rear. First Floor Landing - Hatch to loft. Bedroom 1 - 3.15m x 3.96m to back of wardrobe (10'4 x 13' to b - Double glazed window to front, radiator, coved and textured ceiling, good range of fitted wardrobes. Bedroom 2 - 3.58m x 2.18m (11'9 x 7'2) - Double glazed window to rear, radiator. Bedroom 3 - 2.77m x 2.46m (9'1 x 8'1) - Double glazed window to rear, radiator, cupboard housing Vaillant gas boiler. Garden - 8.53m x 4.57m (28' x 15) - Enclosed low maintenance rear garden with fenced boundaries, laid to patio, outside tap. Additional Informaiton - Tenure - Freehold Council Tax - Band B The information provided about this property does not constitute or form part of an offer or contract, nor may it be used as a representation. All interested parties must verify accuracy and your solicitor must verify tenure/lease information, fixtures and fittings and, where the property has been extended/converted, planning/building regulation consents. All dimensions are approximate and quoted for guidance only as are floor plans which are not to scale and their accuracy cannot be confirmed. Reference to appliances and/or services does not imply they have been tested.
Find out MoreProperty Details
- Property ID: 149779058
- Added On: 2024-07-05
- Deal Type: For Sale
- Property Price: £300,000
- Bedrooms: 3
- Bathrooms: 1.00
Amenities
- 3 bedroom end of terrace home
- Open plan lounge/dining room
- Modern fitted kitchen
- Attractive shower room
- Utility room
- Low maintenance garden
- Cul-de-sac setting
- Close to shops
- parks & schools




