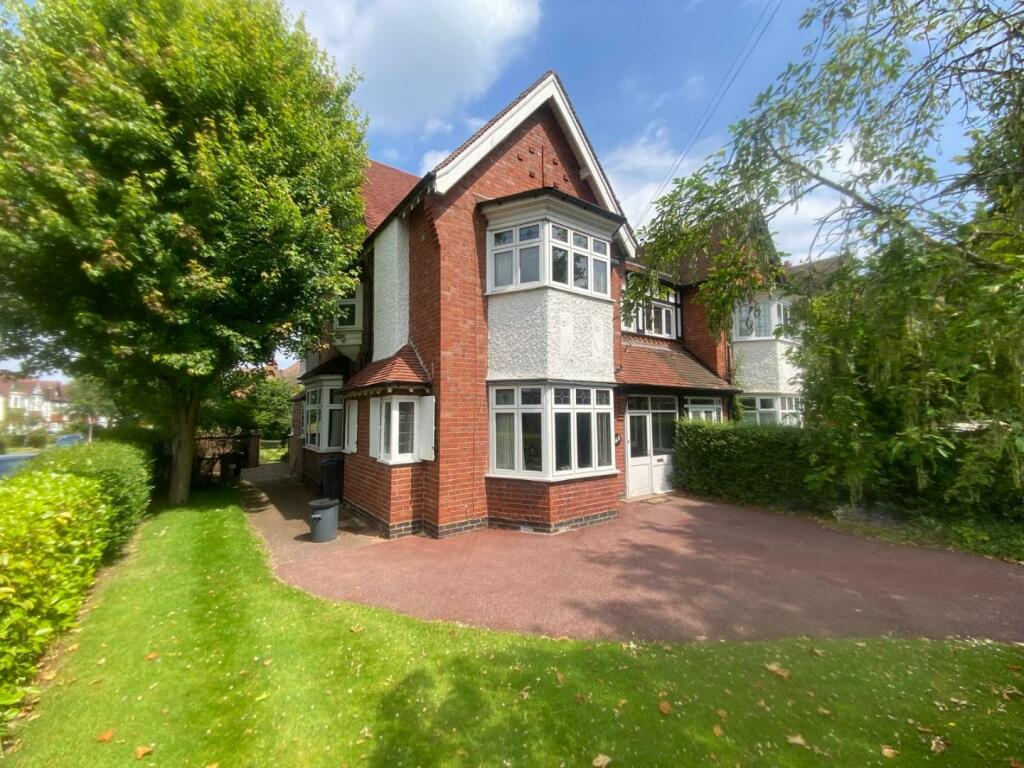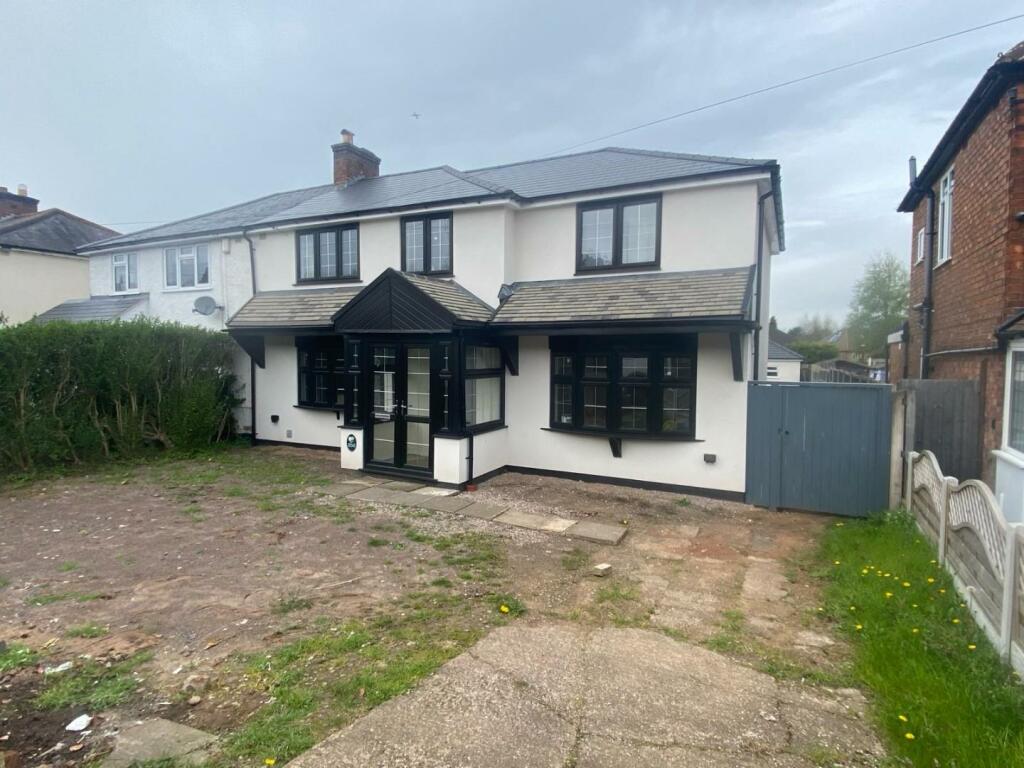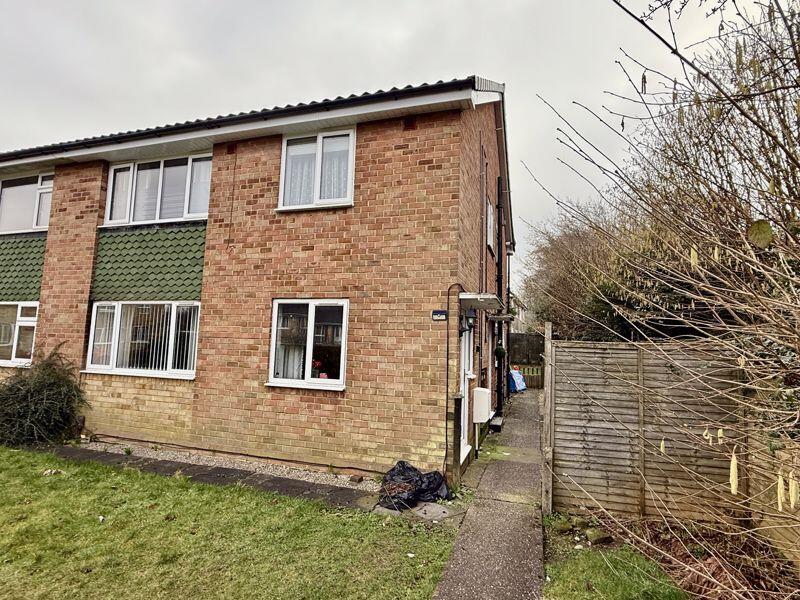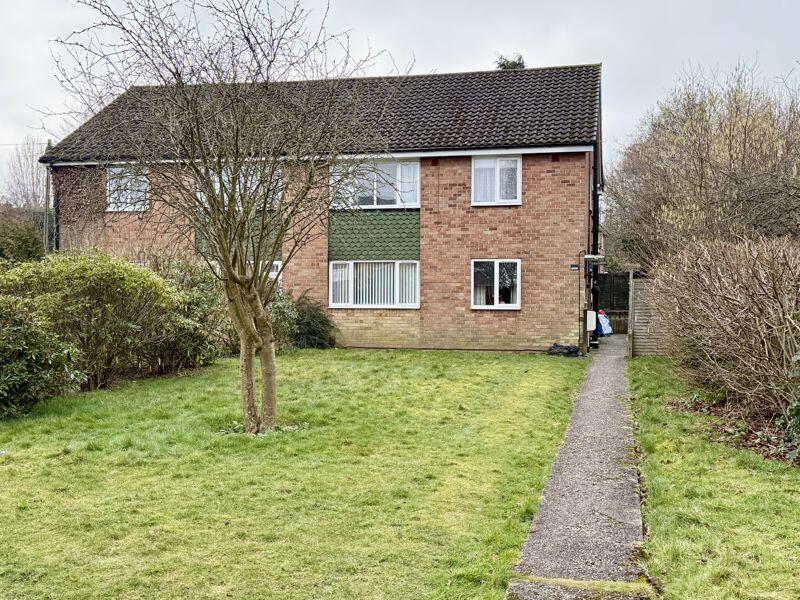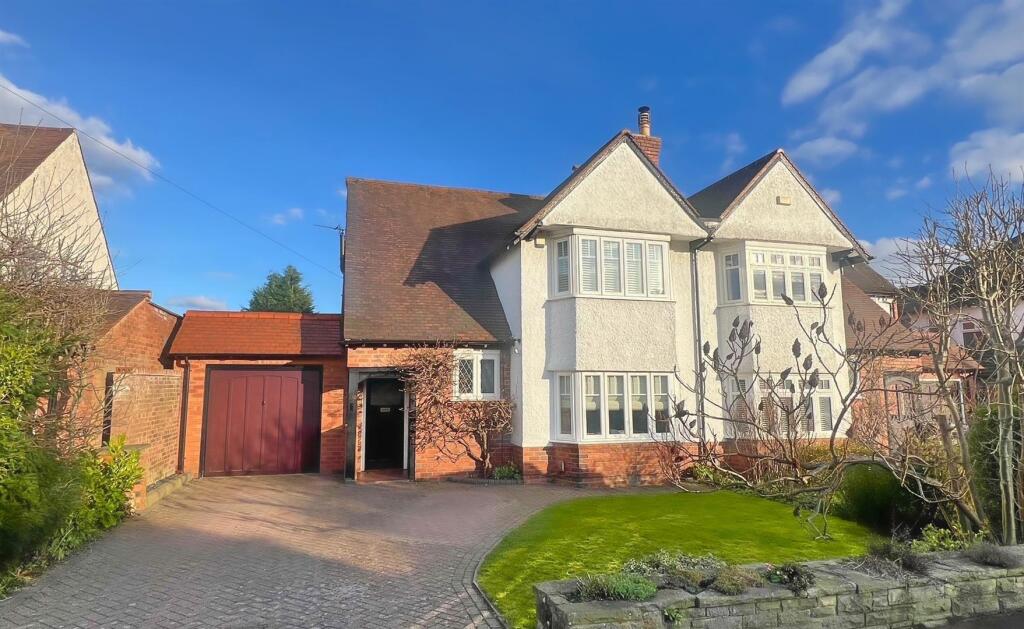ROI = 8% BMV = 10.22%
Description
Very much sought after and offered with no upward chain, this character, traditional, extended, freehold three storey family semi detached home occupies a magnificent corner position, approached from Jockey Road within very easy reach of schools, Wylde Green railway station, Sutton Park and Boldmere village. Retaining many original features, this fabulous home does require certain modernisation and refurbishment, and must be seen to fully appreciate the fabulous potential on offer. The gas centrally heated and majority double glazed accommodation (new boiler in 2024) briefly comprises; Enclosed porch with quarry tiled floor, beautiful reception hall with leaded stained entrance, feature fireplace, understairs store and guest cloaks. Living room having a feature inglenook fireplace and arch to bay window, large separate dining room with brick built fireplace, serving hatch to kitchen and opening to double glazed conservatory with radiator and double doors to garden. Kitchen/breakfast rom with units, two feature bay windows to side and access to rear hall with store cupboard, utility cupboard and door to side. First floor, four bedrooms, bedroom 1 with ensuite shower room with white suite, family bathroom and further stairs to large bedroom/sitting room - ideal for a teenager suite/guests room with sloping ceilings and under-eve storage. Outside, corner front garden having lawn hedge screening pathway, gate to side, air-raid shelter offering potential for wine store, garden store etc, and tarmac drive approach providing off road parking. Rear garden, outside store housing Worcester gas central heating boiler fitted in 2024, extensive lawn with hedge and fenced surround and substantial garden shed. Liiving Room - 4.83m x 4.27m (15'10 x 14) - Dining Room - 4.55m x 3.61m (14'11 x 11'10) - Kitchen/Breakfast Room - 5.56m x 3.35m (18'3 x 11) - Conservatory - 3.51m x 2.57m (11'6 x 8'5) - Store - 2.84m x 1.07m (9'4 x 3'6) - Bedroom One - 4.80m x 3.35m (15'9 x 11) - Ensuite - 3.58m x 0.79m (11'9 x 2'7) - Bedroom Two - 4.57m x 3.61m (15 x 11'10) - Bedroom Three - 3.76m x 2.74m (12'4 x 9) - Bedroom Four - 6.50m x 3.68m (21'4 x 12'1) - Bedroom Five - 2.64m x 2.11m (8'8 x 6'11) - Bedroom Six/Study - 5.18m x 2.08m (17' x 6'10) - Bathroom - 2.74m x 1.83m (9 x 6) -
Find out MoreProperty Details
- Property ID: 149768831
- Added On: 2024-07-05
- Deal Type: For Sale
- Property Price: £629,950
- Bedrooms: 5
- Bathrooms: 1.00
Amenities
- Spacious extended 3 storey traditional semi detached home
- 5 bedrooms
- 2 reception rooms
- Good sized corner gardens
- Bathroom
- ensuite and guest cloaks
- Conservatory
- Beautiful reception hall
- Requiring certain modernisation and refurbishment
- Council Tax Band E

