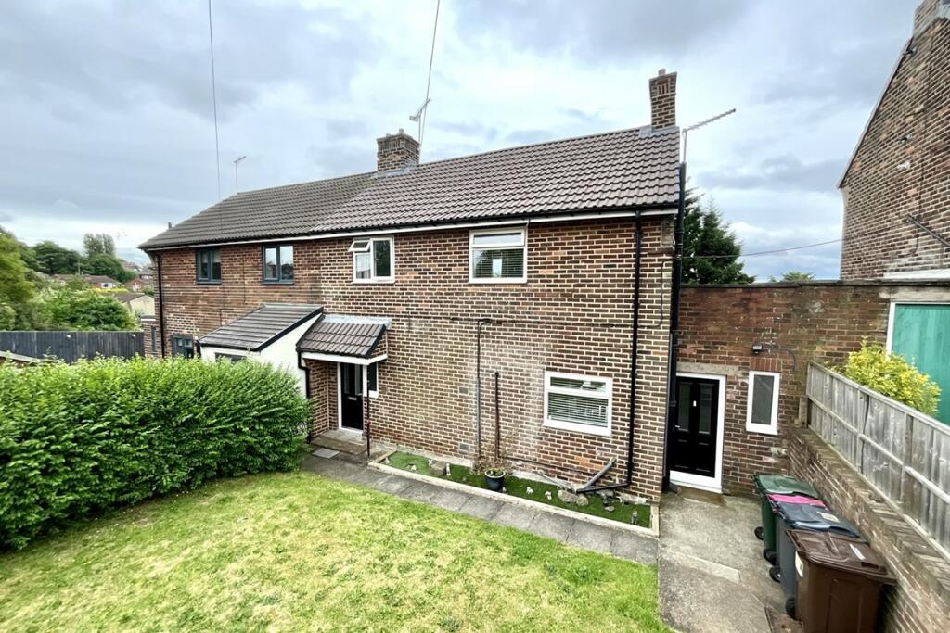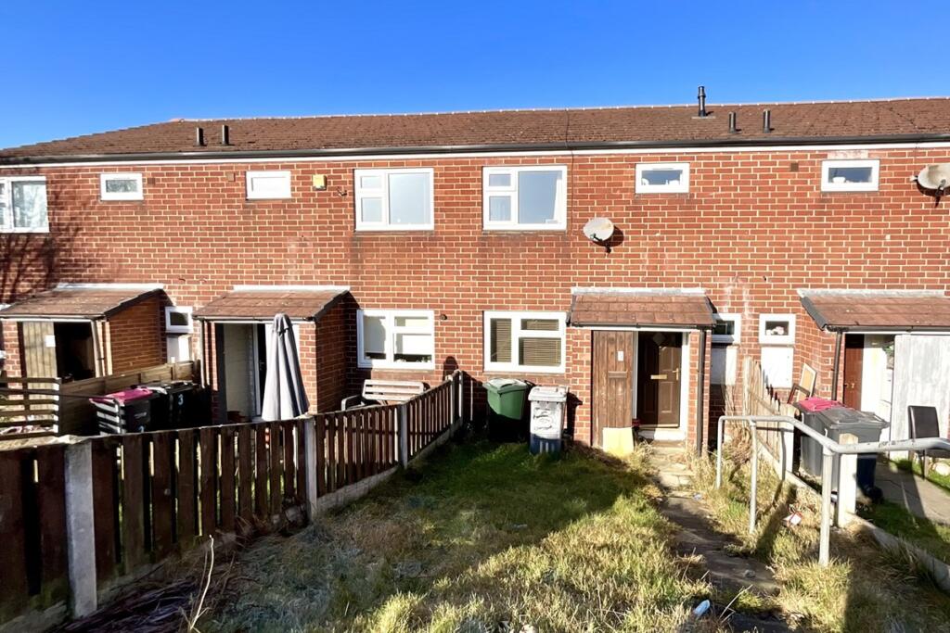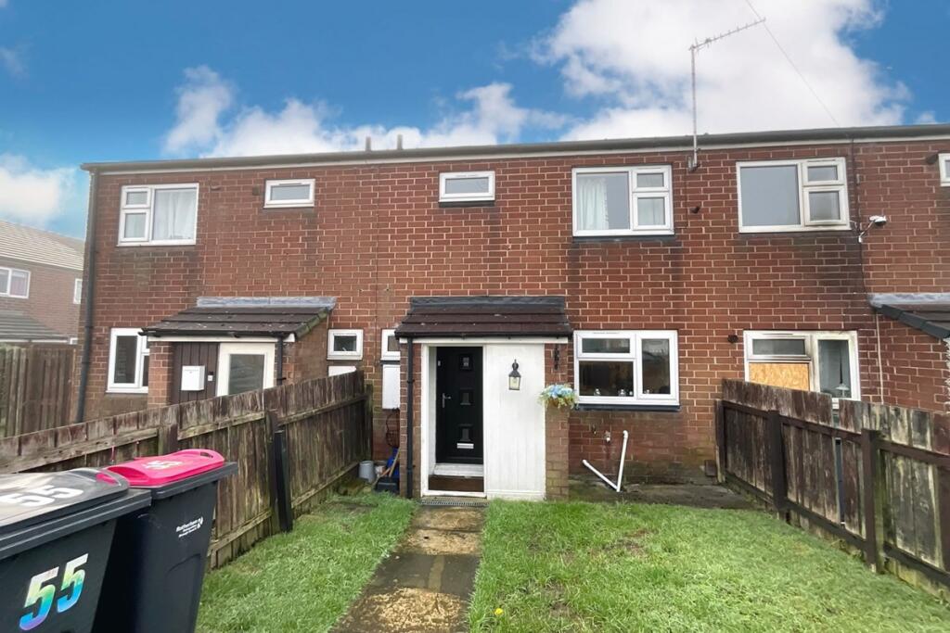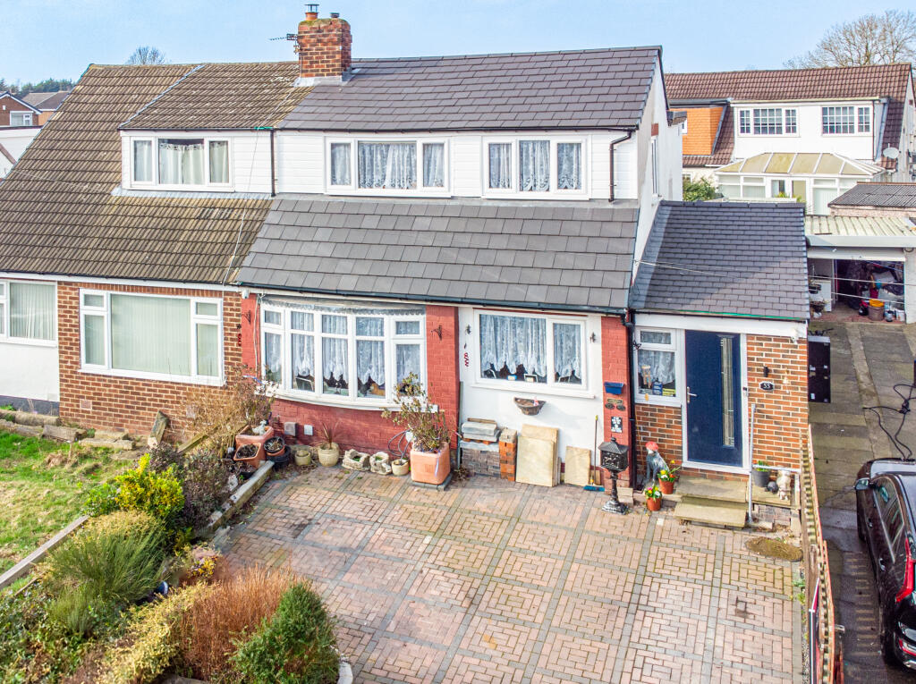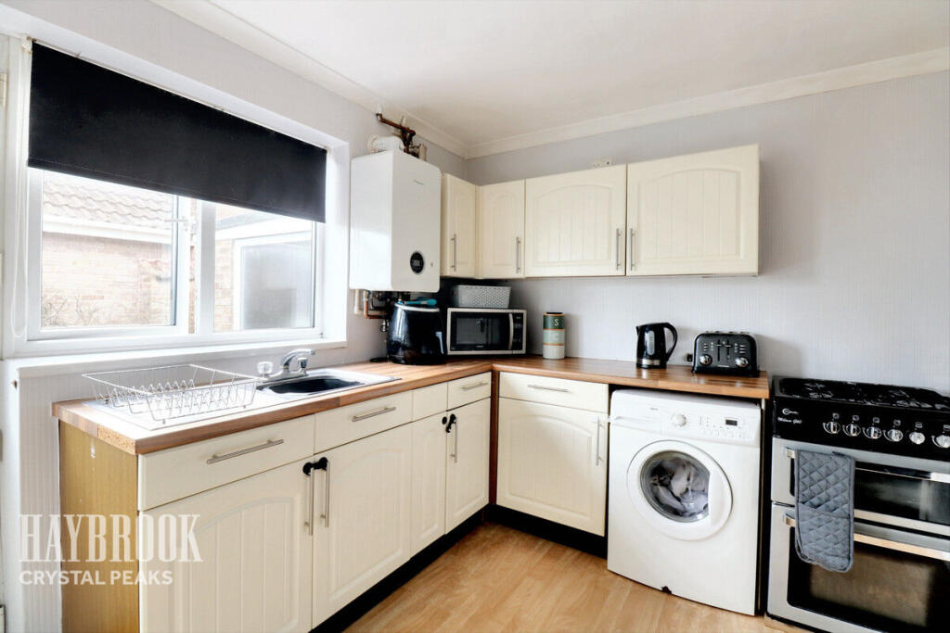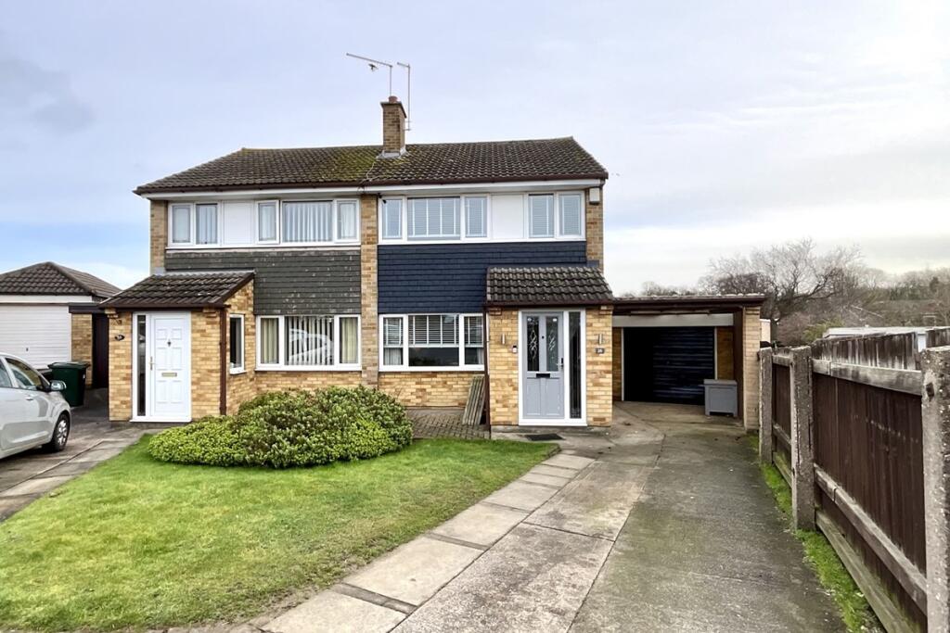ROI = 8% BMV = 22.87%
Description
**GUIDE PRICE £170,000-£175,000** This superbly improved property offers a modern and comfortable living experience, enhanced by its spacious interior and large garden, making it an ideal home for families in a convenient location. Generously sized three bedroom semi-detached property having been much improved by the current vendor including new roof, bathroom and so much more. Composite door opens into the hallway with stairs rising to the first floor landing. Beautiful lounge with rear facing bay window having laminate flooring and neutral decor. Stunning kitchen with a double aspect front and rear, having a significant range of modern fitted cabinets, complementing work surfaces extending to create a breakfast bar with stool space beneath. There is ample space for a family sized dining table and chairs, sliding patio doors open onto the rear garden. There is a useful side passage with access to both the front and rear, there are useful inbuilt storage buildings and WC. To the first floor landing are three bedrooms, the master bedroom and bedroom two have floor to ceiling wardrobes to one wall. The recently fitted contemporary bathroom has a walk-in shower, wash hand basin and WC. To the front of the property is a lawned garden and to the rear is a large garden with patio space for outside dining and seating. Swallownest is well placed for a good range of amenities including shops and schooling. The motorway network is a few minutes drive away, Rotherham Hospital and Crystal Peaks shopping centre are within a short drive. Sheffield and Rotherham are within easy travelling distance. Accommodation comprises: * Hallway * Lounge: 3.75m x 4.33m (12' 4" x 14' 2") * Kitchen/Diner: 3.38m x 5.7m (11' 1" x 18' 8") * Passageway with storage * WC * Landing * Bedroom: 3.47m x 3.32m (11' 5" x 10' 11") * Bedroom: 3.03m x 3.65m (9' 11" x 12') * Bedroom: 2.72m x 2.84m (8' 11" x 9' 4") * Bathroom This property is sold on a freehold basis.
Find out MoreProperty Details
- Property ID: 149757215
- Added On: 2024-07-05
- Deal Type: For Sale
- Property Price: £170,000
- Bedrooms: 3
- Bathrooms: 1.00
Amenities
- SUPERB 3 BEDROOM SEMI-DETACHED PROPERTY
- PROVIDING SPACIOUS FAMILY ACCOMMODATION
- NEW ROOF
- STUNNING KITCHEN/DINER
- CONTEMPORARY BATHROOM
- GENEROUSLY SIZED REAR GARDEN
- UPVC DOUBLE GLAZING
- COMPOSITE DOORS TO THE FRONT
- GAS CENTRAL HEATING

