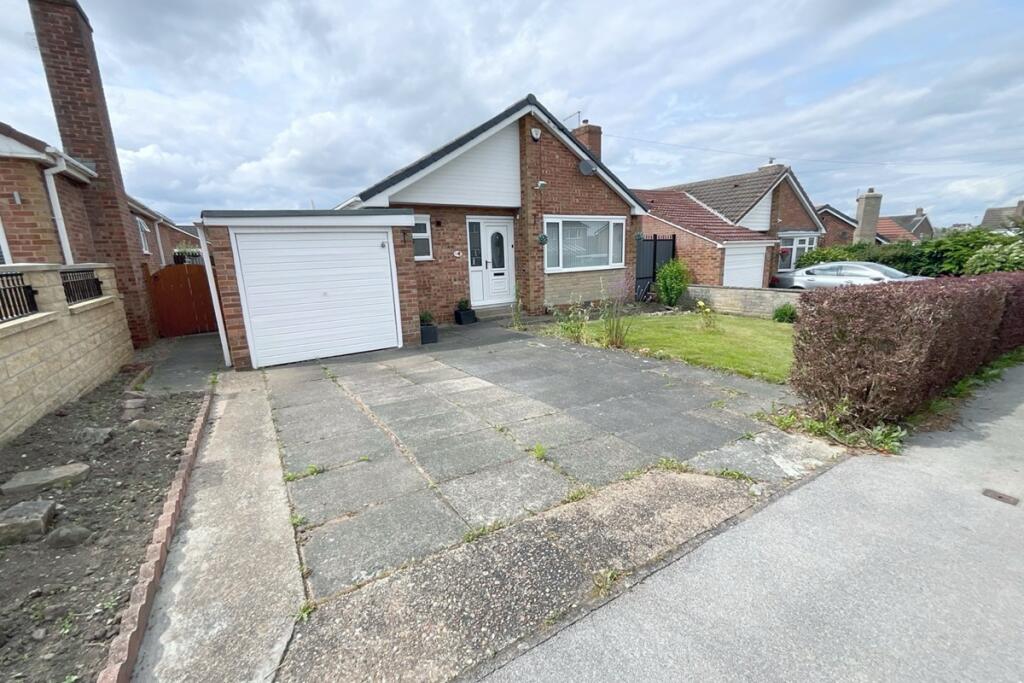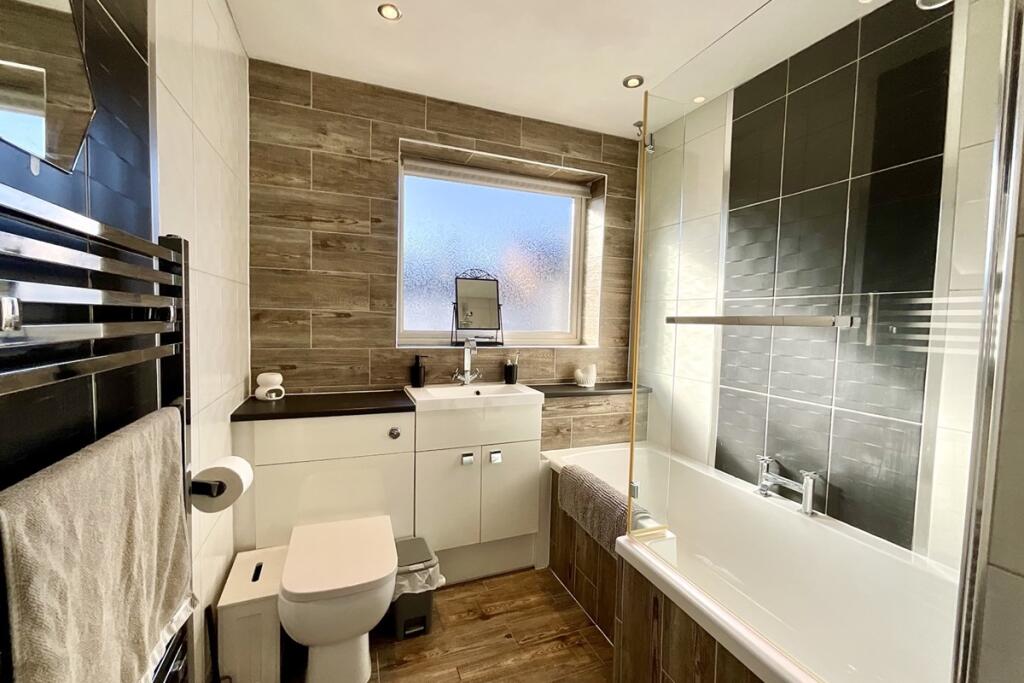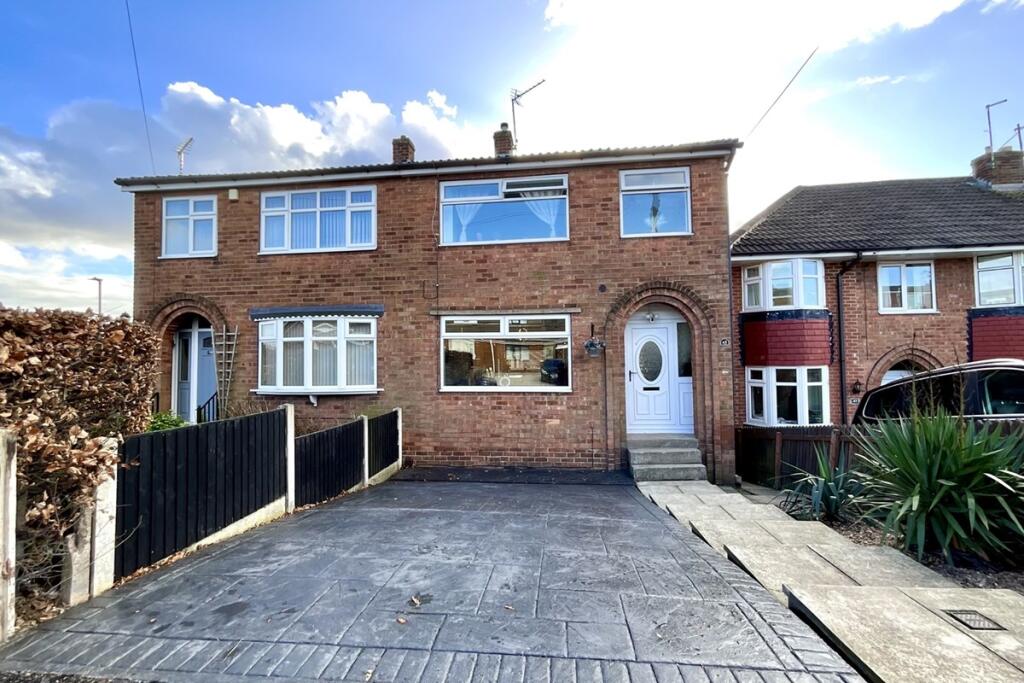ROI = 5% BMV = 0.0%
Description
** GUIDE PRICE £240,000 - £250,000 ** NO CHAIN Beautifully presented Two-Bedroom Detached Bungalow in a Prime Location Discover the hidden charm of this deceptively spacious two-bedroom detached bungalow, ideally situated in a highly sought-after residential area. This property boasts exceptional access to local amenities, the city centre, and the motorway network, making it an ideal home for modern living. Property Features: Entrance Hall: Welcoming and bright, setting the tone for the rest of the home. Living Room: Generously sized, perfect for relaxation and entertaining. Kitchen: Well-appointed with ample storage and workspace. Bedrooms: Two spacious double bedrooms offering comfort and tranquillity. Family Wet Room: Modern and practical, designed for ease of use. External Features: Private driveway with ample parking, a garage, and an attractive, low-maintenance rear garden. This bungalow offers a blend of comfort and convenience, perfect for those seeking a peaceful yet connected lifestyle. Location Highlights Nestled in the popular area of Aston, renowned for its excellent local amenities and schools, this property is also conveniently close to additional shopping options in nearby Swallownest. Aston Hall offers superb accommodation and a delightful local restaurant. Transport Links: Ideally located near Junction 31 of the M1 motorway, with excellent links to Sheffield, Worksop, and Rotherham. Shopping and Leisure: Enjoy nearby Crystal Peaks Shopping Centre and Drakehouse Retail Park for a variety of shopping and dining options. Outdoor Activities: Close proximity to Ulley Reservoir and Rother Valley Country Park, perfect for outdoor pursuits and family activities. Don't miss the opportunity to view this exceptional bungalow. Contact 2Roost today to schedule your viewing. * NO CHAIN * TWO DOUBLE BEDROOM DETACHED BUNGALOW * SPACIOUS DRIVEWAY LEADING TO GARAGE * SUBSTANTIAL DINING ROOM * WALK IN SHOWER * GOOD SIZED REAR GARDEN INCLUDING QUALITY SHED * GAS CENTRAL HEATING * DOUBLE GLAZING * SOUGHT AFTER LOCATION Accommodation comprises: * Hallway * lounge: 4.85m x 3.3m (15' 11" x 10' 10") * Kitchen: 3.2m x 2.62m (10' 6" x 8' 7") * Bedroom: 3.63m x 3.3m (11' 11" x 10' 10") * Bedroom: 3.63m x 2.41m (11' 11" x 7' 11") * shower room: 2.08m x 1.8m (6' 10" x 5' 11") * garage This property is sold on a freehold basis.
Find out MoreProperty Details
- Property ID: 149750141
- Added On: 2024-07-05
- Deal Type: For Sale
- Property Price: £240,000
- Bedrooms: 2
- Bathrooms: 1.00
Amenities
- NO CHAIN
- TWO DOUBLE BEDROOM DETACHED BUNGALOW
- SPACIOUS DRIVEWAY LEADING TO GARAGE
- SUBSTANTIAL DINING ROOM
- WALK IN SHOWER
- GOOD SIZED REAR GARDEN INCLUDING QUALITY SHED
- GAS CENTRAL HEATING
- DOUBLE GLAZING
- SOUGHT AFTER LOCATION




