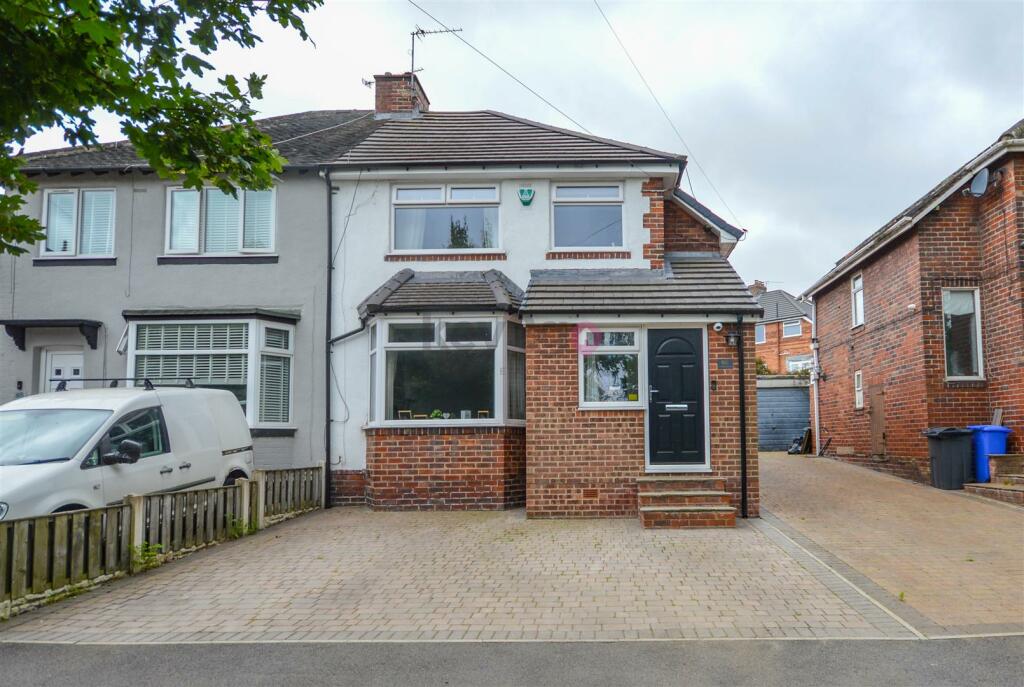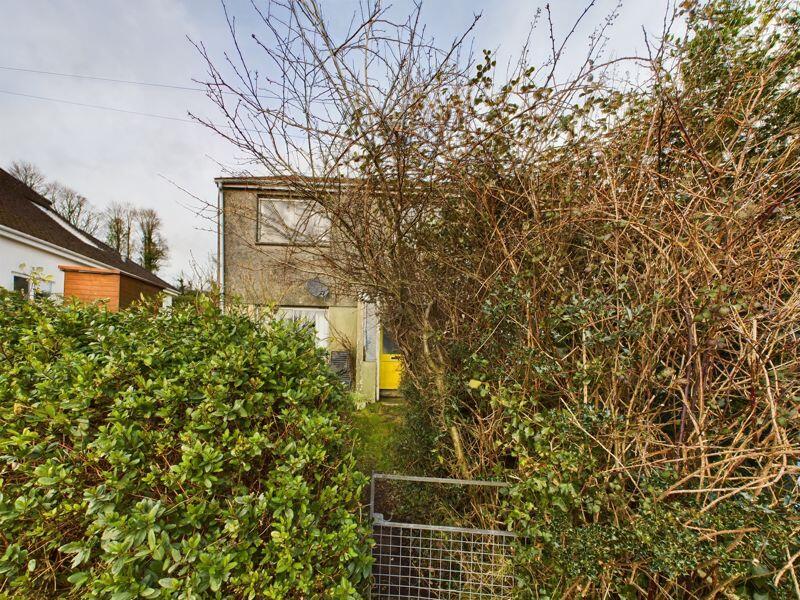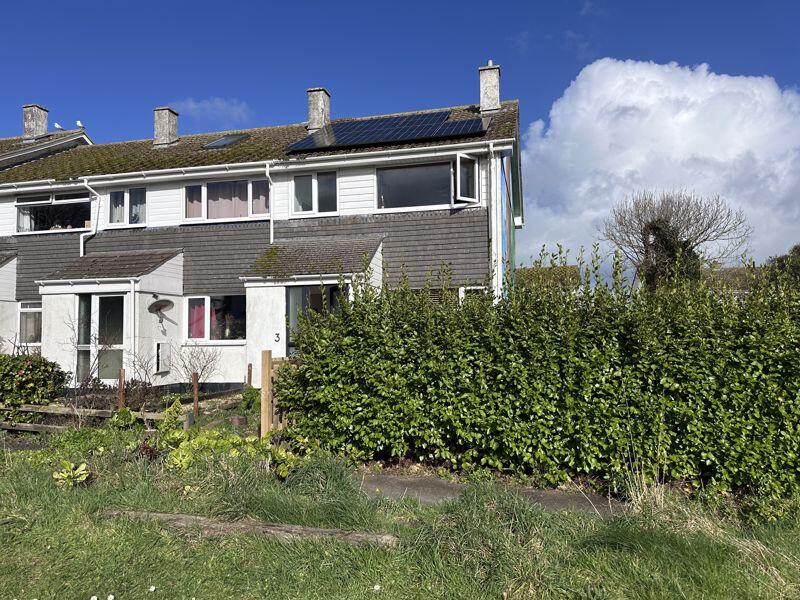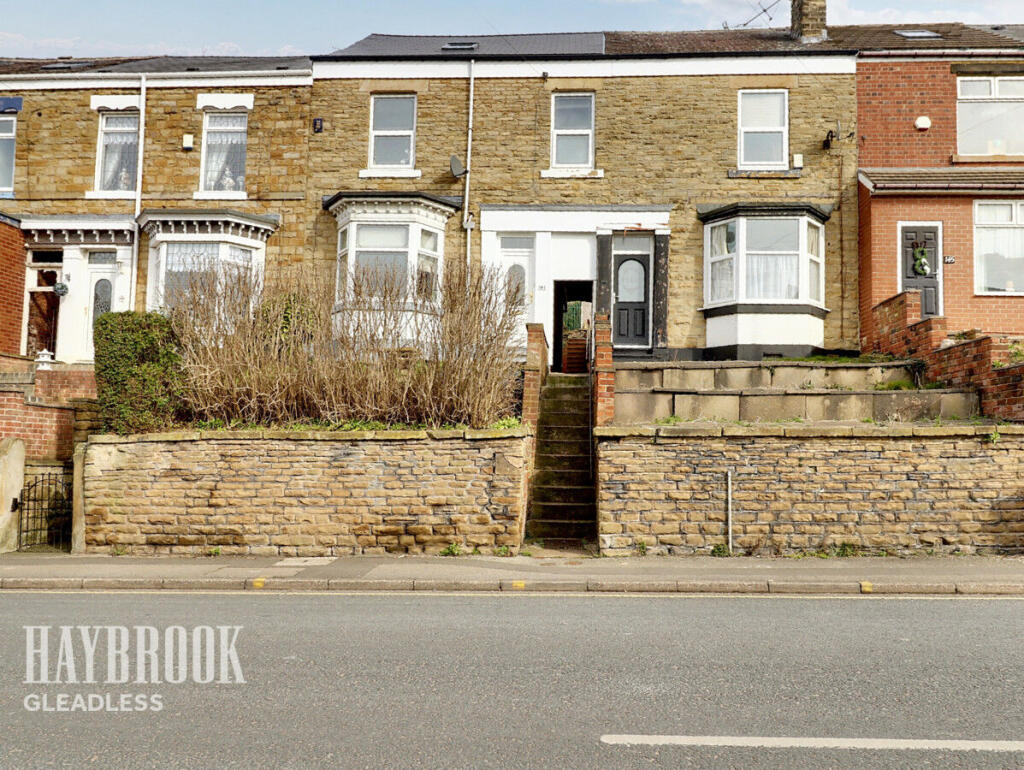ROI = 7% BMV = -9.52%
Description
** GUIDE PRICE £230,000 £240,000 ** A fantastic opportunity to purchase this stylish and spacious three bedroom semi-detached property which has been extended. Offering a modern kitchen and two reception rooms. Also having ample off road parking, garage and landscaped garden. Walking distance to shops and bus routes. Perfect family home! Summary - ** GUIDE PRICE £230,000 £240,000 ** A fantastic opportunity to purchase this stylish and spacious three bedroom semi-detached property which has been extended. Offering a modern kitchen and two reception rooms. Also having ample off road parking, garage and landscaped garden. Walking distance to shops and bus routes. Perfect family home! Hallway - Enter via composite door into the extended hallway with white walls and carpeted flooring. Ceiling light, radiator and side window. Stair rise to the first floor and doors to the lounge and store. Lounge - 5.1 x 3.0 (16'8" x 9'10") - A good sized reception room with a media wall with a fireplace and carpeted flooring. Ceiling light, radiator and walk in bay window to the front. Door to the kitchen. Kitchen - 2.02 x 5.54 (6'7" x 18'2") - An extended kitchen with high gloss wall and base units, contrasting worktops and tiled splash backs. One and a half sink with a drainer and mixer tap. Oven, microwave, hob and extractor fan. Integrated fridge and freezer, under counter space for a dishwasher and washing machine. Spotlighting, ladder style radiator and window to the rear. Tiled flooring, uPVC side door and door to the dining room. Dining Room - 3.94 x 5.9 (12'11" x 19'4") - Extended over two rooms with neutral decor and carpeted flooring. Two ceiling lights, two radiators and patio doors to the rear. Stairs/Landing - A carpeted stair rise to the first floor landing with a ceiling light, window and access to the loft. Doors to the three bedrooms and bathroom. Bedroom One - 2.43 x 3.3 (7'11" x 10'9") - Comprising of white walls, carpeted flooring and fitted wardrobes. Ceiling light, radiator and window to the front. Bedroom Two - 3.06 x 3.05 (10'0" x 10'0") - A second double bedroom with neutral decor and carpeted flooring. Ceiling light, radiator and window to the front. Bedroom Three - 2.0 x 3.16 (6'6" x 10'4") - A third single bedroom with painted walls and carpeted flooring. Ceiling light, radiator and window to the front. Bathroom - 2.931 x 2.1 (9'7" x 6'10") - A spacious bathroom having a bath with an overhead shower, bidet, vanity wash basin and back to wall WC with storage. Spotlighting, ladder style radiator and obscure glass window. Fully tiled walls and tiled flooring. Outside - To the front of the property is a shared driveway and a brick paved driveway providing ample off road parking which leads to a detached garage with power and lighting. To the rear of the property is a landscaped and enclosed south facing garden which has a patio area, steps to an astroturf area and flowerbeds. Property Details - - LEASEHOLD - FULLY UPVC DOUBLE GLAZED - GAS CENTRAL HEATING - COMBI BOILER - COUNCIL TAX BAND B
Find out MoreProperty Details
- Property ID: 149749682
- Added On: 2024-07-05
- Deal Type: For Sale
- Property Price: £230,000
- Bedrooms: 3
- Bathrooms: 1.00
Amenities
- THREE BEDROOMS
- SEMI-DETACHED
- STYLISH AND SPACIOUS THROUGHOUT
- MODERRN KITCHEN
- TWO RECEPTION ROOMS
- AMPLE OFF ROAD PARKING AND GARAGE
- LANDSCAPED GARDEN
- WITHIN WALKING DISTANCE TO GREAT LOCAL AMENITIES
- EXTENDED
- PERFECT FOR FAMILIES!!




