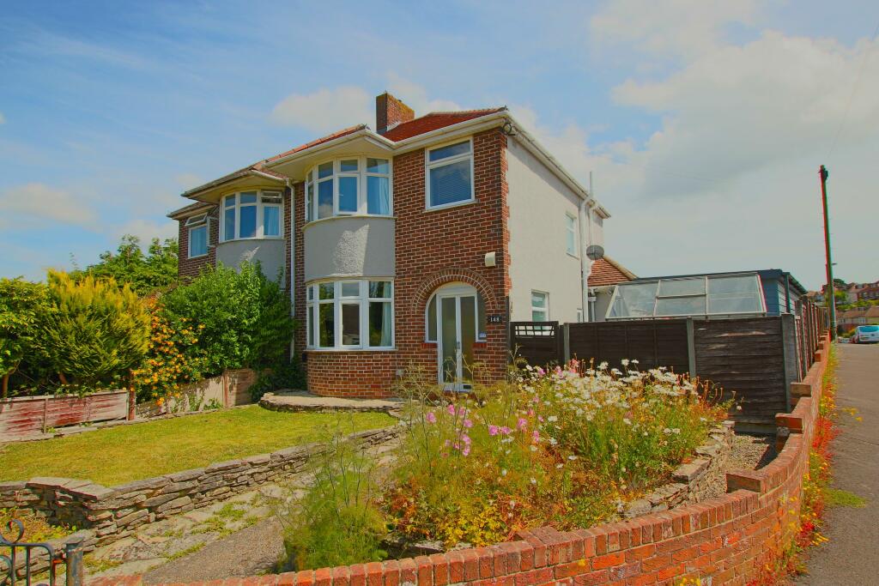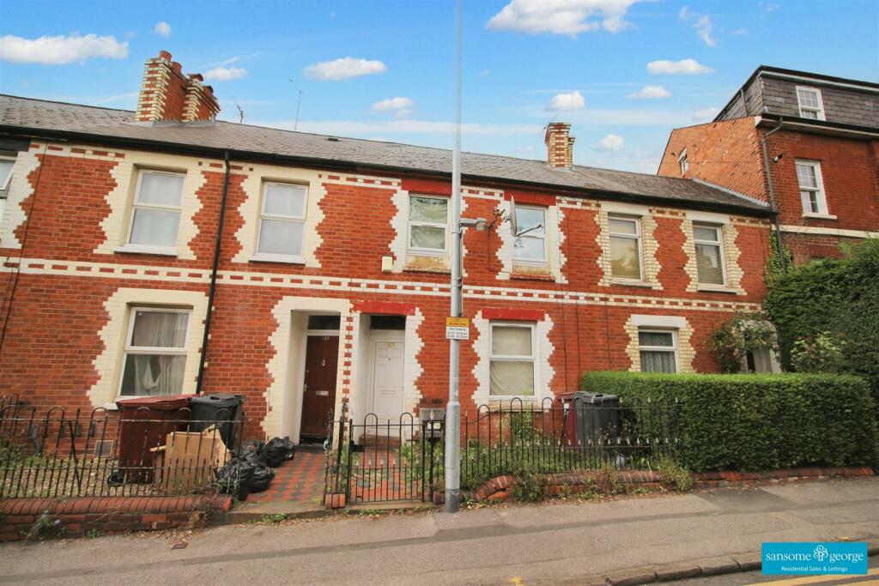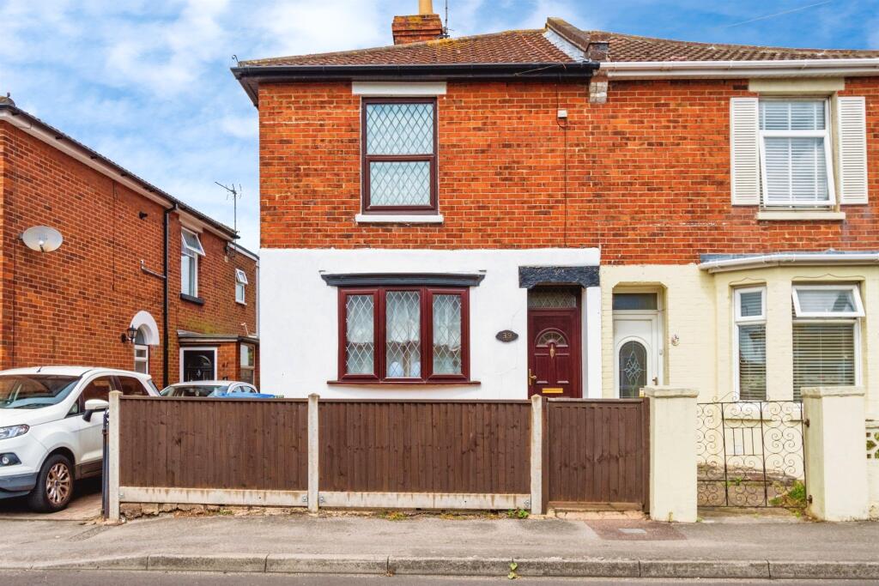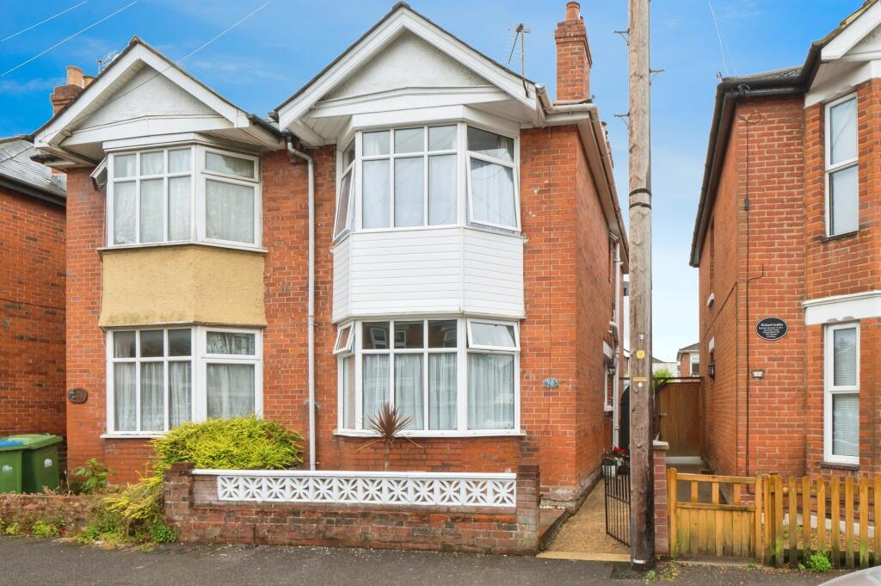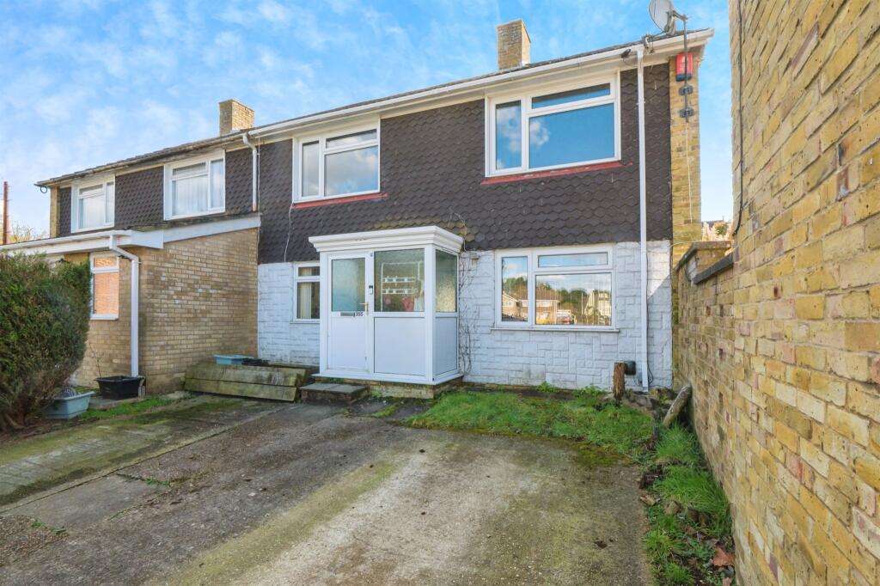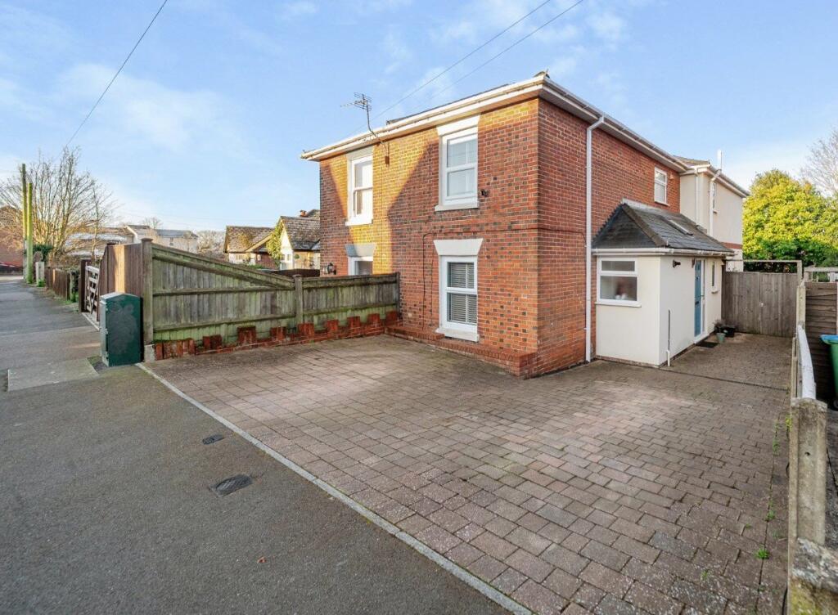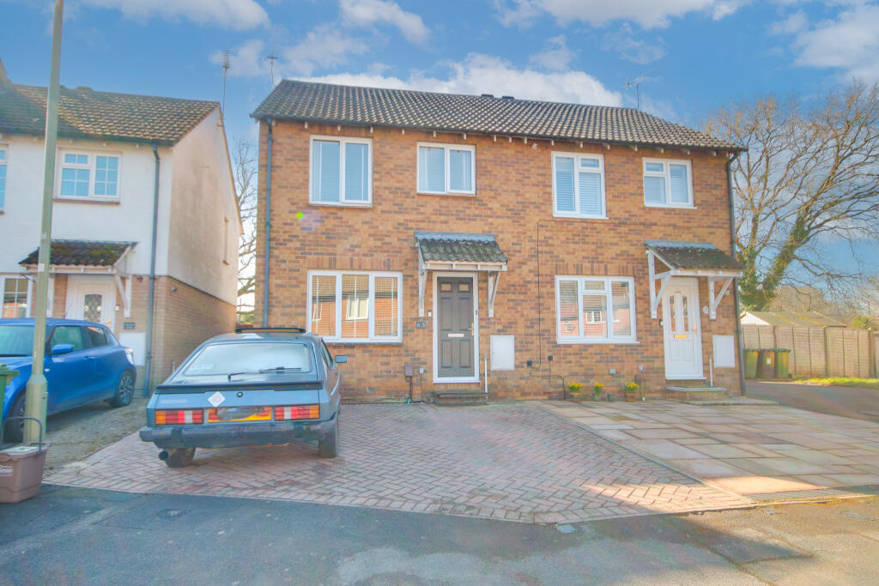ROI = 5% BMV = -1.28%
Description
Occupying a prominent corner position within this well regarded road close to the centre of Bitterne, this character semi detached house has been well looked after and offers tastefully presented accommodation in an extremely convenient location. The accommodation offers an open plan sitting/dining room, as well as an extended kitchen which now measures 11' 10" x 9' 8" as well as a nicely appointed conservatory and ground floor cloakroom. The first floor offers three good size bedrooms, the two front facing offering distant views over the city. The bathroom has been subject of renovation and has the advantage of underfloor heating. Other improvements also include replacement boiler installed in 2018 as well as a water softener. Undoubtedly one of the property's other stand out features is the bespoke home office which measures an impressive 18' 11" in length and has the advantage of being insulated with power and light available as well as double glazed windows and doors. Externally the gardens continue to impress with the property enjoying a corner plot position with extensive gardens both to the front and side elevation of the house as well as a driveway providing off road parking for multiple vehicles and a detached garage. Due to the combination of features early viewings are recommended. ENTRANCE PORCH: With sliding doors leading to the front elevation. Door leading to:- ENTRANCE HALL: Obscure double glazed window to side elevation. Radiator. Stairs rising to first floor landing. Under stairs storage cupboard. DOWNSTAIRS CLOAKROOM: Two piece suite comprising; low level w.c. and vanity hand basin. Obscure double glazed window. SITTING ROOM 15' 4" (4.67m) x 11' (3.35m):: Smooth plastered and coved ceiling. Radiator. Three wall light points. Substantial walk-in double glazed bay window to front elevation provides a high degree of natural light and offers views towards the city. The room centres on a feature fireplace with stone surround and matching hearth. Curved form radiator within the bay. DINING ROOM 12' 5" (3.79m) x 11' (3.35m): Smooth plastered and coved ceiling. Radiator. Patio double glazed doors leading to conservatory. KITCHEN 11' 10" (3.61m) x 9' 8" (2.95m):: A superbly appointed room which enjoys the benefit of being dual aspect providing natural light. The kitchen has been extended and now offers a good degree of space and a comprehensive range of units. Single drainer sink unit and wall mounted central heating boiler. Additional splash back as well as stainless steel finish chimney style extractor hood. Suitable space for dishwasher and slot-in cooker. CONSERVATORY 10' 7" (3.23m) x 6' 9" (2.06m):: Double glazed, double doors and double glazed windows leading to rear elevation as well as double glazed roof providing a high degree of natural light. Smooth plastered ceiling with recessed spotlights. FIRST FLOOR LANDING: Obscure double glazed window. Smooth plastered and coved ceiling. Access to roof space which has storage boarding. MASTER BEDROOM 13' 6" (4.11m) x 10' (3.05m):: A generously proportioned room with large walk-in double glazed bay window offering views towards the city. A comprehensive range of storage to include drawers and locker style cupboards. Radiator. BEDROOM TWO 12' 5" (3.78m) x 10' 9" (3.28m):: Double glazed window. Radiator. Smooth plastered and coved ceiling. BEDROOM THREE 10' (3.05m) x 6' 11" (2.11m):: Double glazed window. Radiator. Smooth plastered ceiling. BATHROOM: Re-fitted in a contemporary style to include a white panelled bath with thermostatic shower, low level w.c. and pedestal wash hand basin. Dual aspect with two double glazed windows, one to side and one to rear elevation. Chrome finish heated towel rail in a ladder style. Tiled finish flooring as well as tiled wall surfaces. In addition the bathroom benefits from underfloor heating. OUTSIDE: The property benefits from being situated in a corner plot position and as such has extensive gardens to front, side and rear elevations. The property is trimmed by low level brick walling and a pedestrian path leads both to the front and side of the property. Raised flower beds as well as dry stone wall trimmed lawned area. Gated side access. The rear garden has a detached greenhouse which further leads to a bespoke home office/garden room installed in 2020. GARDEN ROOM/HOME OFFICE This extensive outbuilding offers multiple options for use to include a home office/gymnasium/studio comprehensively constructed and benefits from being insulated and has power and light available as well as double glazed windows and double glazed double doors. The ceiling is finished in a smooth plastered style with recessed spotlights. The rear garden is predominantly laid to lawn with patio area, further raised seating area with mature plantings, vegetable growing area which is all enclosed by fence panelling. In addition there is further gated access leading to the driveway. GARAGE/DRIVEWAY The garage benefits from power and light available as well as windows to one side elevation. In addition the driveway provides parking for a further two vehicles parked side by side. COUNCIL TAX Southampton City Council BAND: C CHARGE: £1,917.33 YEAR: 2024/2025
Find out MoreProperty Details
- Property ID: 149747537
- Added On: 2024-07-05
- Deal Type: For Sale
- Property Price: £375,000
- Bedrooms: 3
- Bathrooms: 1.00
Amenities
- A Character Semi Detached Property
- Occupying a Prominent Corner Position
- Open Plan Sitting/Dining Room
- Extended Kitchen
- Conservatory
- Ground Floor Cloakroom
- Three Good Size Bedrooms
- Renovated Bathroom with Underfloor Heating
- Off Road Parking for Multiple Vehicles
- Detached Garage

