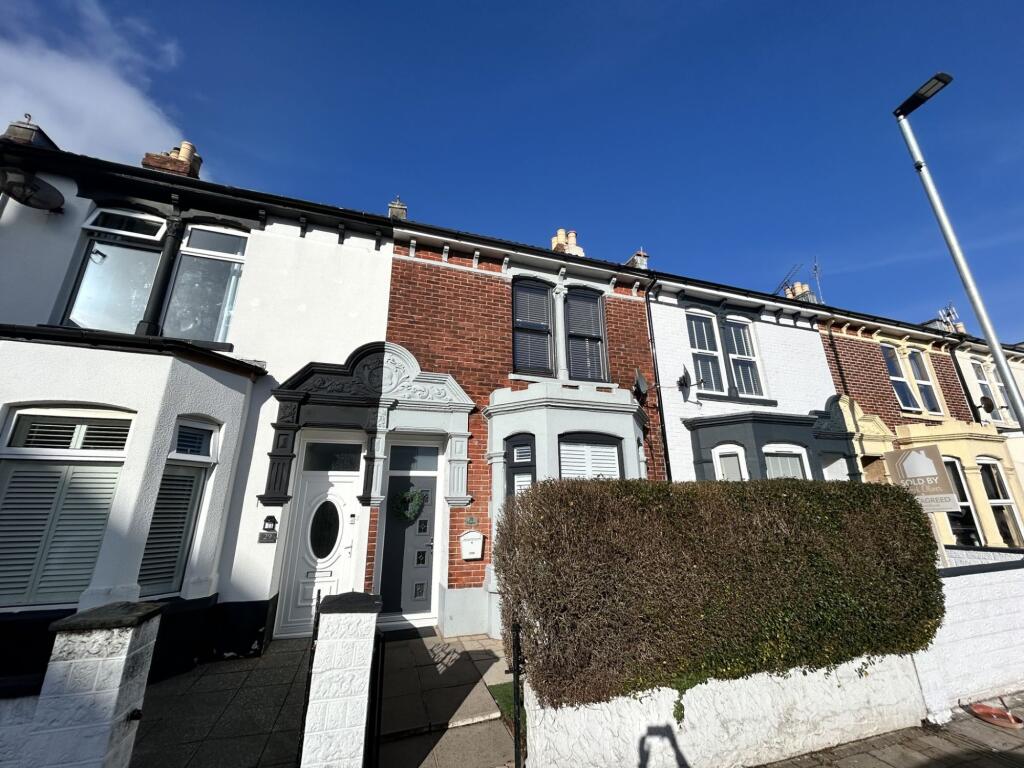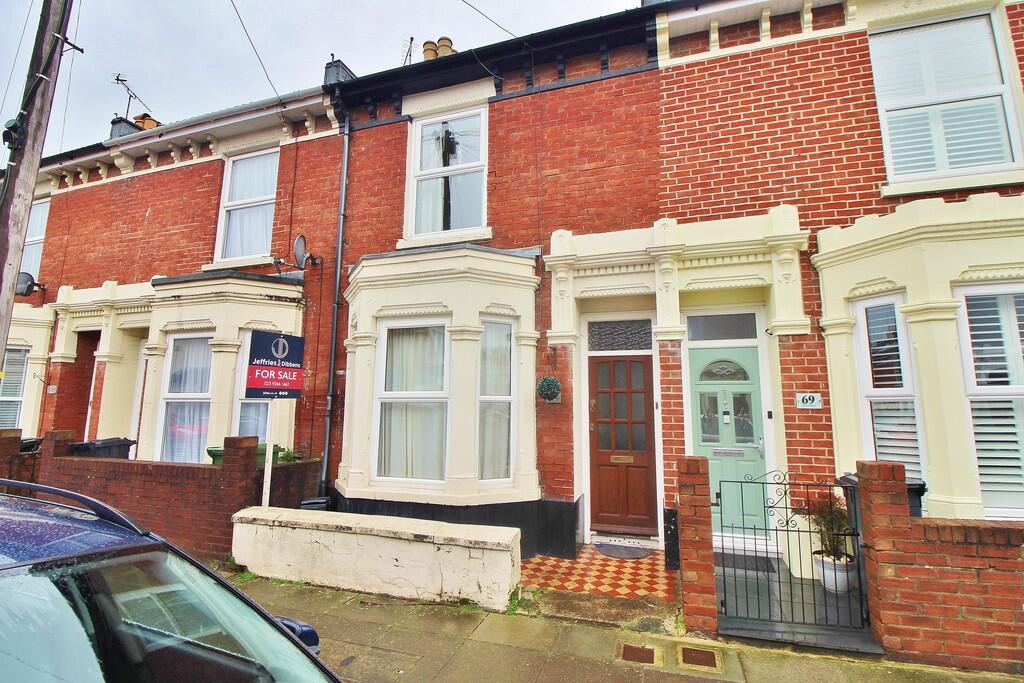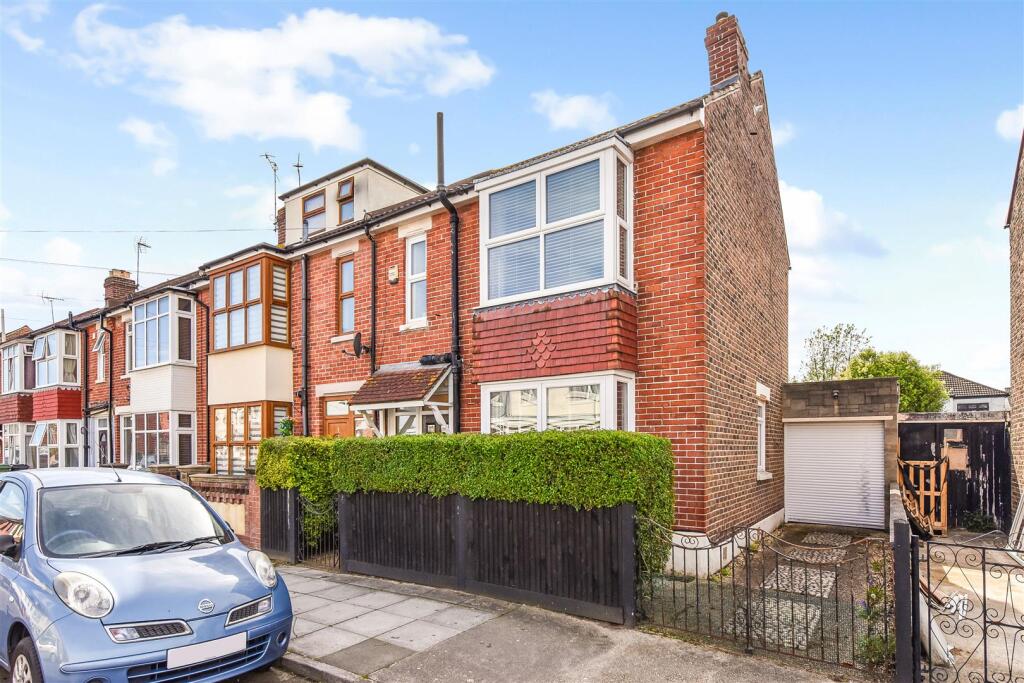ROI = 7% BMV = 2.33%
Description
Locarno Road, Copnor. Jeffries & Dibbens of Portsmouth are delighted to be selected to market this comprehensive, terraced house with a garage located within the ALN School catchment. Accommodation comprises three bedrooms and a fitted family bathroom to the first floor. The ground floor offers a modern-fitted kitchen, two reception rooms, a conservatory/utility room and an additional WC. Additional features include gas central heating, partial double glazing and a 64', rear garden which incorporates the 18' garage. Arrange your viewing by contacting our Portsmouth branch. COMPOSITE FRONT DOOR HALLWAY Obscure PVC double glazed window to front aspect, radiator, stairs to first floor, under stairs storage cupboard housing meters, built in window to side aspect, door to dining room, opening to kitchen. KITCHEN 9' 2" x 7' 9" (2.79m x 2.36m) Window to rear aspect, door to conservatory, range of wall and base units, quartz effect work surfaces, splashback, integrated fridge, fitted electric oven, gas hob and extractor over. RECEPTION ROOM TWO/DINING ROOM 12' x 10' (3.66m x 3.05m) Window to rear aspect, door to conservatory, opening to reception room one, double radiator, laminate wooden flooring, spotlighting. RECEPTION ROOM/LOUNGE 12' 4" max x 14' 8" (3.76m x 4.47m) PVC double glazed bay window to front aspect, laminate wooden flooring. CONSERVATORY/UTILITY 14' 11" x 6' 11" (4.55m x 2.11m) Obscure PVC double glazed window to side aspect, window to rear aspect, double glazed patio door to garden, double radiator, plumbing for washing machine and dishwasher, space for freezer, built in storage cupboard, door to WC. WC Obscure window to rear aspect, close coupled WC, wall mounted combination boiler. FIRST FLOOR LANDING Loft access with pull down ladder, access to all rooms. BEDROOM ONE 12' x 11' 1" (3.66m x 3.38m) Two PVC double glazed windows to front aspect, radiator, range of fitted wardrobes, drawers and overhead storage. BEDROOM TWO 12' 1" x 10' (3.68m x 3.05m) PVC double glazed window to rear aspect, double radiator. BEDROOM THREE 8' 11" x 7' 10" (2.72m x 2.39m) PVC double glazed window to rear aspect, double radiator. BATHROOM Obscure PVC double glazed window to front aspect, three piece bathroom suite comprising panel enclosed bath and shower over, pedestal wash basin, close coupled WC, tiled to principal areas, laminate wooden flooring. REAR GARDEN 64' x 19' (19.51m x 5.79m) Fully enclosed, mainly laid to lawn, range of flower and shrub borders, laid to paving, outside tap, lean-to, block built shed with rear pedestrian access, power and light and access to garage. GARAGE 18' 1" x 9' 6" (5.51m x 2.9m) Metal up and over door, power and light.
Find out MoreProperty Details
- Property ID: 149746217
- Added On: 2024-07-05
- Deal Type: For Sale
- Property Price: £305,000
- Bedrooms: 3
- Bathrooms: 1.00
Amenities
- Three Bedroom Terraced House
- Two Reception Rooms
- Upstairs Bathroom
- Downstairs WC
- Modern-Fitted Kitchen
- Gas Central Heating
- Partial Double Glazing
- 64' Garden
- 18' Garage
- Rear Pedestrian Access




