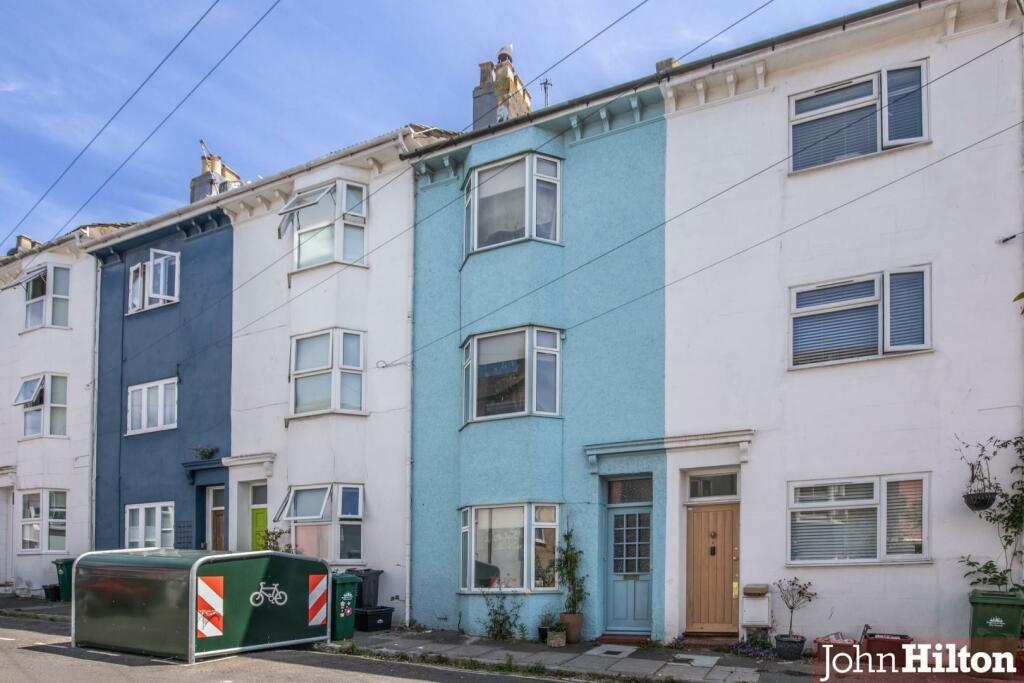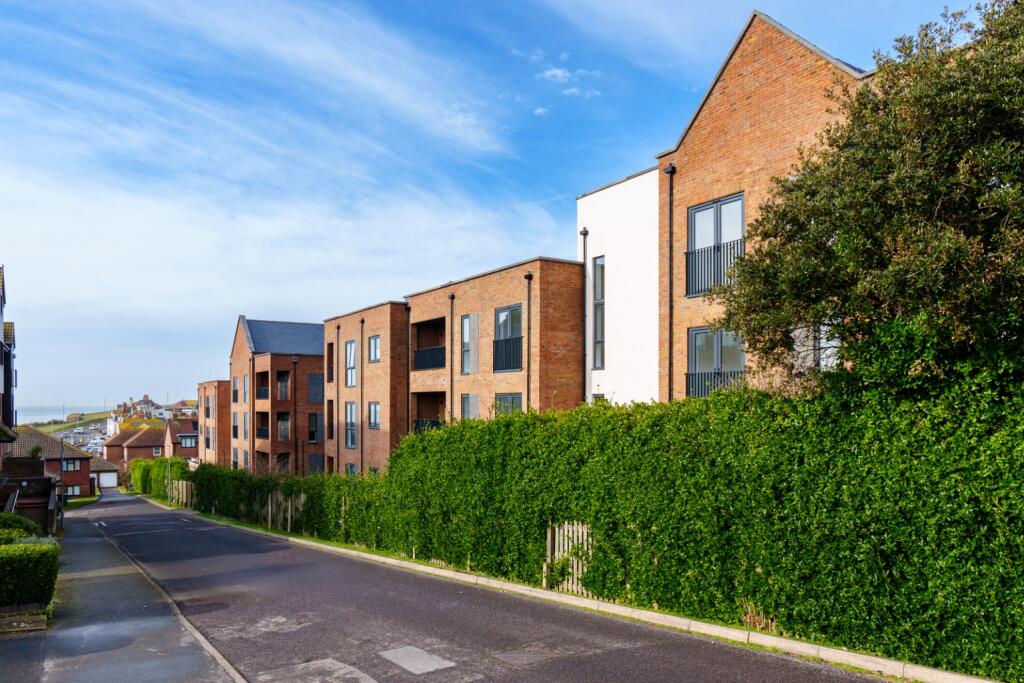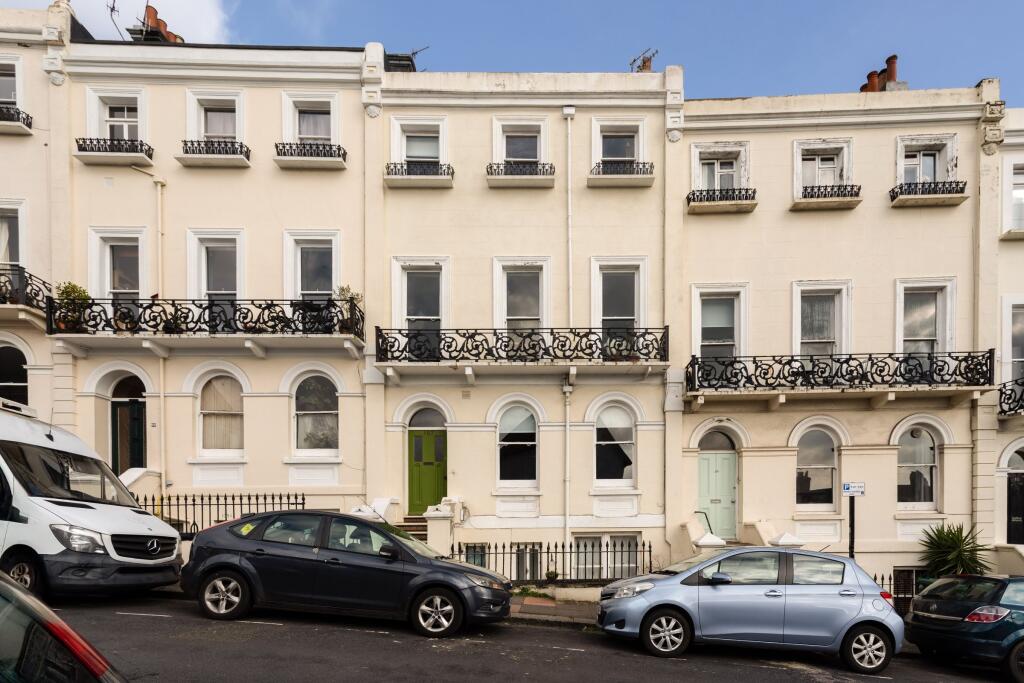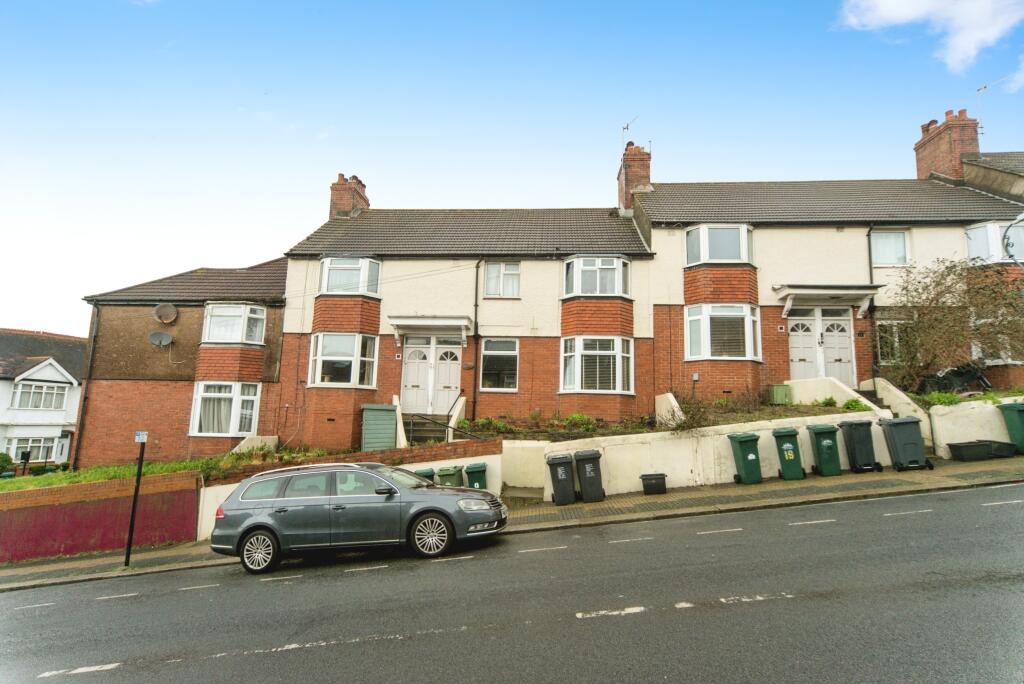ROI = 6% BMV = 2.07%
Description
A delightful three storey non basement terraced house located in the sought-after Hanover area close to Queens Park. The property has a lot of rustic charm and benefits from exposed wood floors throughout. The ground floor accommodation has a very social open-plan arrangement with lots of natural light and a cosy wood burner in the lounge. The upper levels consist of three large double bedrooms with potential to make the first floor bedroom en-suite, plus modern bathroom with bath and walk-in shower. Outside there is a pleasant and secluded patio garden and further potential to extend to the rear and upwards into the loft (subject to usual consents). Popular location for professionals and young families, being in close proximity to highly regarded St Luke's School and within easy walking distance of Brighton Station, the seafront and the city centre. Entrance Vestibule - White painted wood floor. Open-Plan Lounge/Kitchen/Dining Area: - 6.22m x 4.41m (20'4" x 14'5") - Lounge - Natural wood floor, bay window to front, cast iron log burner with tiled hearth and fireplace surround, recessed fitted cupboard with shelving above. Kitchen/Dining Area - Country-style kitchen with units at eye and base level and eye-level display shelving. Solid wood worktops with metro-tiled splashbacks, stainless steel sink with mixer tap and drainer plus water filter tap. Extractor hood over space for cooker, spaces for applicances including dishwasher, natural wood and vinyl flooring, multi-pane back door to rear garden. First Floor Landing - Painted wood floor, stairs ascend to second floor. Bedroom - 4.41m x 4.36 (14'5" x 14'3") - Natural wood floor, bay window to front, feature fireplace, recessed fitted wardrobes with drawers below and recessed fitted shelving. Bathroom - Panel-enclosed oval bath with mixer tap plus extendable hand shower, curved shower enclosure with raised shower head plus hand shower attachment, wash basin with mixer tap incorporating storage drawers below and mirrored cabinet over, heated towel rail. Grain-effect tiled floor and tiled walls including tiled feature wall. Second Floor Landing - Painted wood floor, entrance to loft. Bedroom - 4.32m x 3.0m (14'2" x 9'10") - Natural wood floor, bay window to front. Bedroom - 3.34m x 2.63m (10'11" x 8'7") - Natural wood floor, window to rear, recessed fitted wardrobes, one housing combination boiler. Rear Garden - Raised rear garden, paved with flower borders. Walled boundaries with well-established jasmine above rear boundary offering seclusion, grape vine and rose bushes.
Find out MoreProperty Details
- Property ID: 149728193
- Added On: 2024-07-05
- Deal Type: For Sale
- Property Price: £525,000
- Bedrooms: 3
- Bathrooms: 1.00
Amenities
- Older Style Terraced House
- Three Double Bedrooms
- Open-Plan Living Accommodation
- Wood Burner
- Modern Bathroom
- Potential for En-Suite
- Secluded Rear Garden
- Popular Hanover Area
- Close to Queens Park
- Walking Distance to Brighton Station




