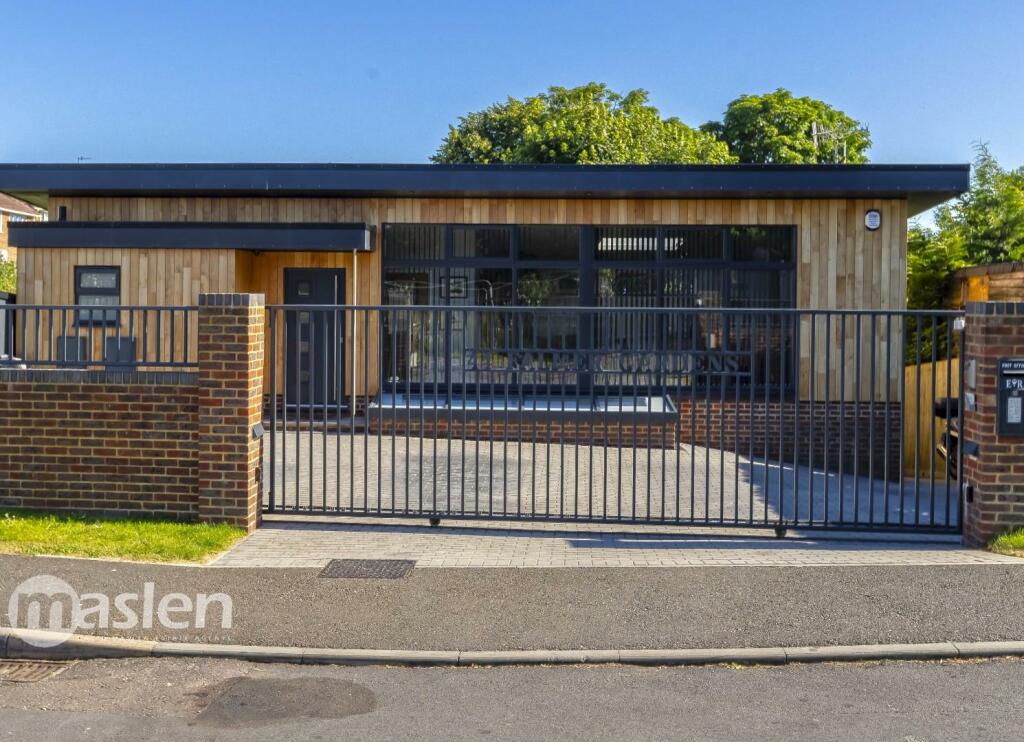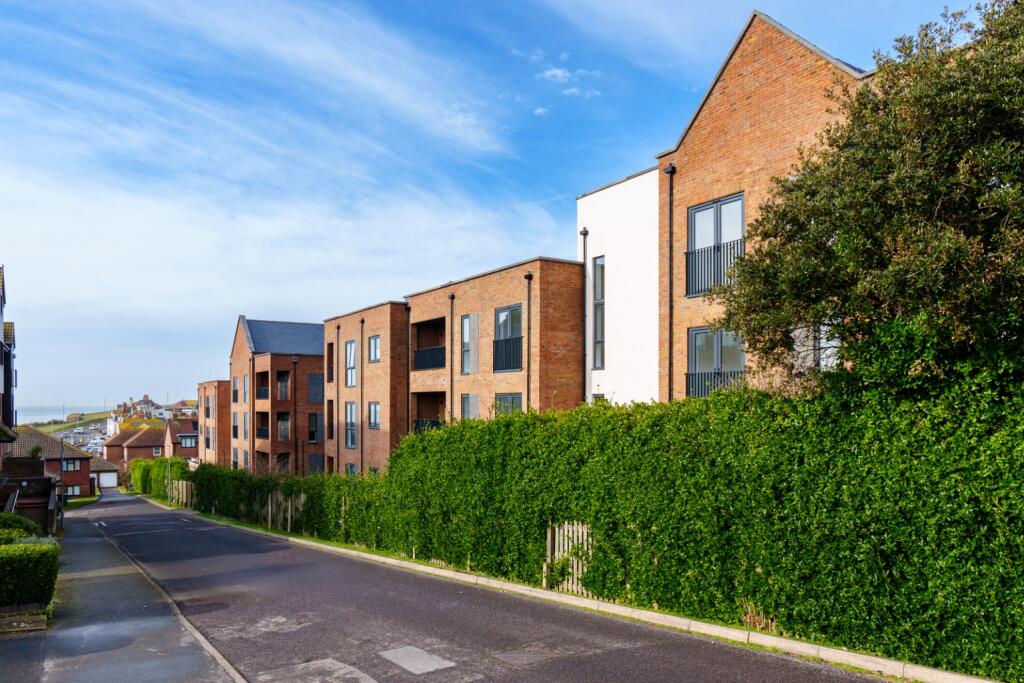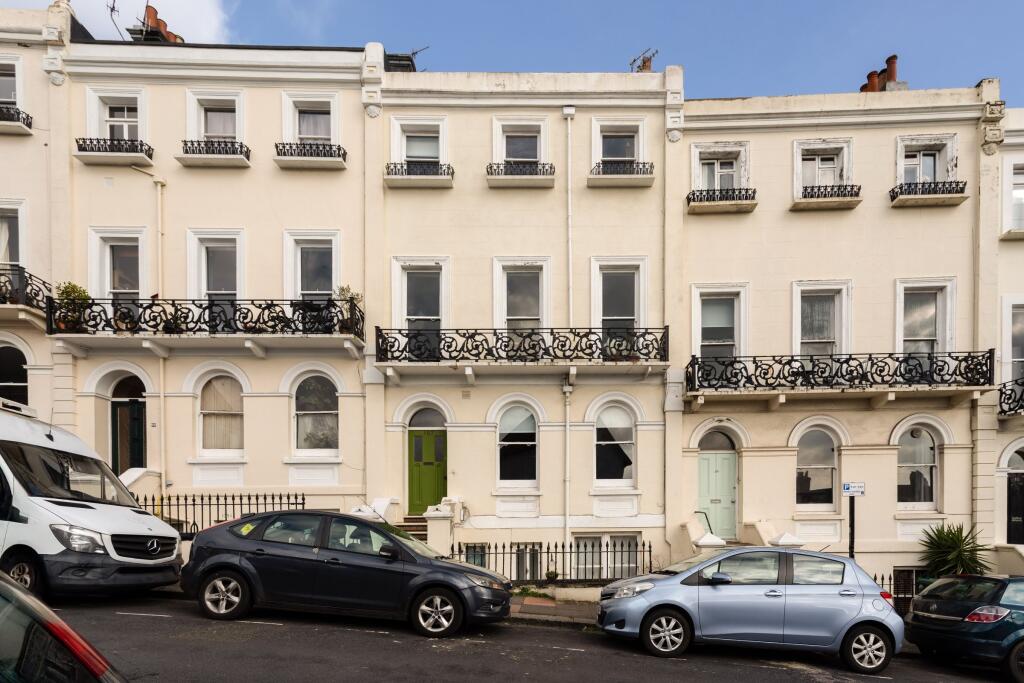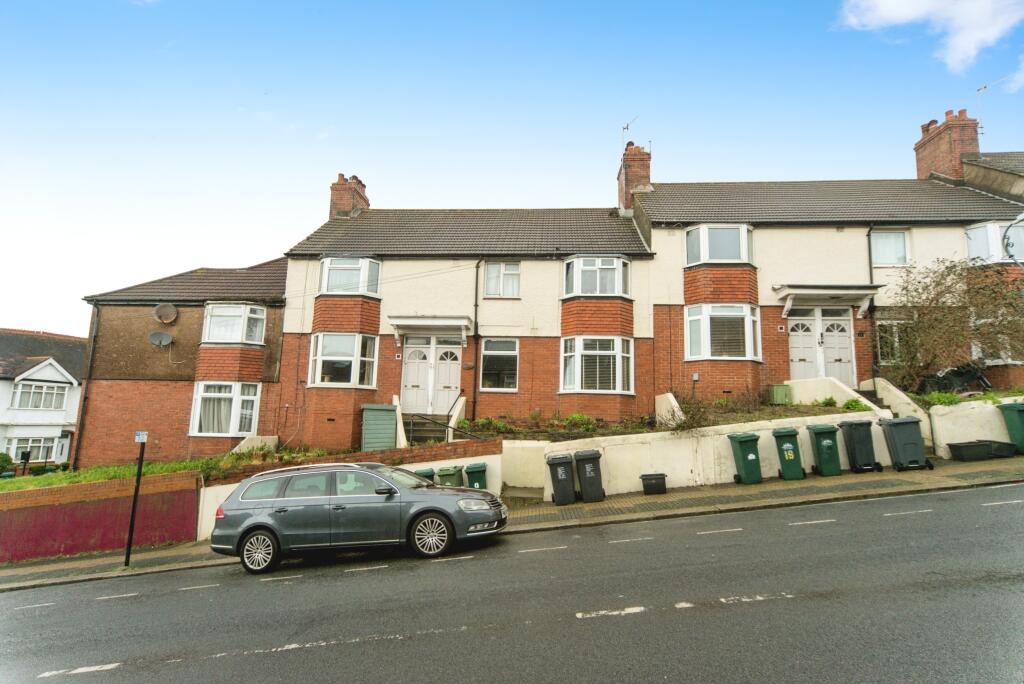ROI = 5% BMV = -6.29%
Description
Unique eco-home with 3 double bedrooms for sale with NO ONWARD CHAIN. With a mono-pitch roof, low-maintenance timber cladding and brickwork construction, the upside-down design flips the traditional layout. Various design features include light & airy OPEN PLAN MODERN kitchen, dining & living room (air conditioned). Downstairs offers more private spaces, three double bedrooms with ensuites and direct access to the rear patio & garden. Sustainable design features include - PV solar panels (4kw) which offer free electricity in daylight hours, solar water heater, rainwater harvesting (utilised by all toilets and garden taps), zoned underfloor heating throughout, insulated to be as energy efficient as possible, and low-maintenance external finishes (timber cladding). PRIVATE DRIVEWAY & ample parking for four large vehicles behind security gates. Integrated bluetooth sound systems to kitchen, bedrooms & en-suites. CCTV system and alarm operated via app. Internal viewing is highly recommended. Energy Rating: A97 Exclusive to Maslen Estate Agents What the owner says: "We built the house to our specification. Designed as an eco-friendly home, with PV solar, solar water heater, rainwater harvesting, underfloor heating throughout, and to be as energy efficient as possible, as well as easily maintained. The upside-down design allows for open-plan family living in the kitchen, dining & living room, whilst the separation downstairs offers 3 double bedrooms with en-suites and direct access to the patio & garden. Close walking distance to the local shops, schools, links to Brighton town centre and a short drive to the beach. In a friendly community, with great neighbours." Composite front door under covered porch: Entrance Hall - Spacious entrance hall with built in storage cupboards housing electric fusebox, full height window with frosted glass, stairs to lower ground floor, oak framed glass doors to kitchen. Cloakroom - Accessible WC and wash hand basin with mixer tap & vanity storage below, heated towel rail, and frosted window to front. Lounge/Dining Room - The open plan living space features full height windows to the front of the house, high level windows to the rear and large skylight in the high, sloping ceiling. Wall mounted air conditioning unit, feature pendant lighting, oak framed glass doors to kitchen. Kitchen - The open plan living space features full height windows to the front of the house, high level windows to the rear and large skylight in the high, sloping ceiling. Wall mounted air conditioning unit, feature pendant lighting, oak framed glass doors to kitchen. Stairs - Oak tread staircase leading to lower ground floor with glass balustrade. Lower Ground Floor Hallway - Door to rear rear patio & garden. Master Bedroom - Built in mirrored wardrobes, door and windows onto patio. Master En-Suite - WC, basin with mixer tap & vanity storage, bath with mixer tap & hand held shower attachment, corner cubicle with rain shower, heated towel rail, high level frosted window. Bedrooms 2 & 3 - Both with built in mirrored wardrobes, door and windows onto patio. En-Suite Shower Rooms 2 & 3 - WC, basin with mixer taps & vanity storage below, shower with mains fed showers, and heated towel rails. Utility Room - Space & plumbing for washing machine & (gas) tumble dryer, built in cupboards for additional storage. Office Space - Built in desk including 2 work stations for home working and storage cupboards, full skylights above. Outside - Front Garden - Enclosed by brick wall & remote controlled security gates, block paving providing off road parking for multiple vehicles, outside mood lighting, side access to rear garden. Rear Garden - Patio with BBQ & seating area, planters, astroturf low-maintenance lawn. Summerhouse and multiple external storage sheds. Workshop - Brick built workshop accessed from rear patio includes workbench & storage. Sustainable Features - -Rain water harvesting systems (hidden tank, flushing all toilets & supply to 2 outside taps) -4kw solar panels connected to the grid (giving quarterly money back) -Free daily solar heated hot water -Free electricity in daylight hours -Underfloor heating throughout (no radiators) -Zoned heating with thermostats to each room (rooms separately controlled) -Low energy LED lighting throughout -Low maintenance external materials (timber cladding) Additional Features - -LVT flooring throughout (luxury vinyl tile) -Double glazed windows and doors, soft white inside & anthracite grey outside -Oak window boards to all windows -Remote controlled security gate -CCTV with phone app -Alarm system with phone app -Bathroom towel radiators on a separate system (heating 3 times a day) -Built in sound systems to kitchen and all bedrooms & en-suites -Air conditioning to living room -Concrete floors to ground and first floors (Improved sound insulation) -Mood lighting (colour changing LED) over stairs, all bedrooms & office space Total Approx Floor Area - 173.5 sq.m. (1867.9 sq.ft.) Council Tax Band E - V8 -
Find out MoreProperty Details
- Property ID: 149726327
- Added On: 2024-07-05
- Deal Type: For Sale
- Property Price: £700,000
- Bedrooms: 3
- Bathrooms: 1.00
Amenities
- No onward chain
- Contemporary Architectural Eco-home
- Built to NHBC specification with 2 years warranty remaining - newly built in 2016
- Open Plan living spaces
- Underfloor heating throughout
- Secure gated driveway
- south facing rear garden
- Three double bedrooms with en-suites
- Feature oak & glass staircase
- Total approx floor area: 173.5 sq.m. (1867.9 sq.ft.)
- Exclusive to Maslen Estate Agents




