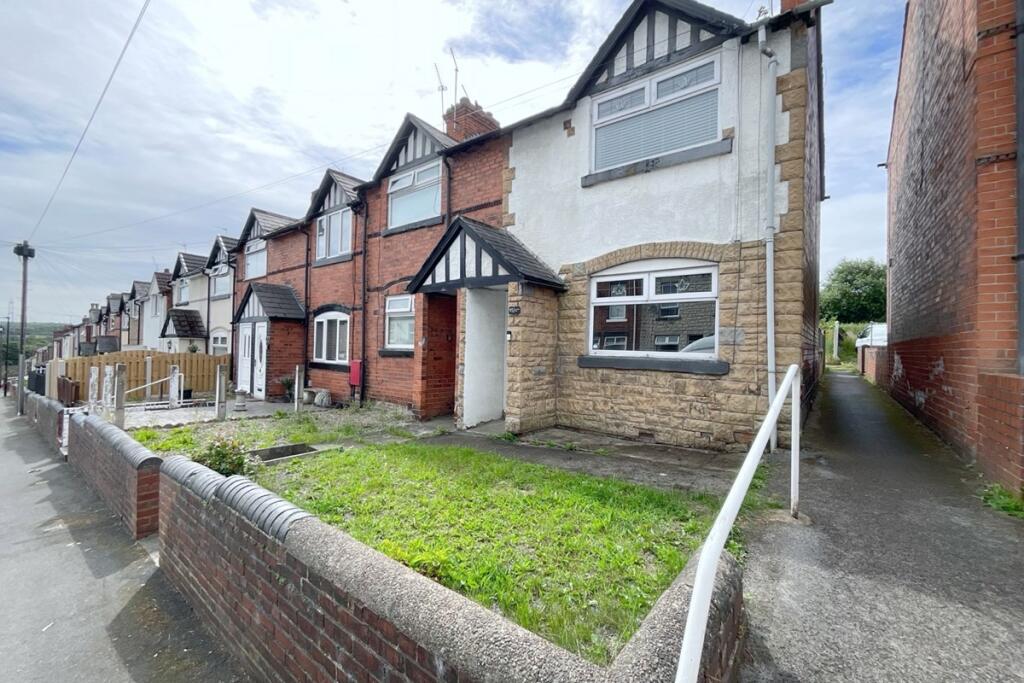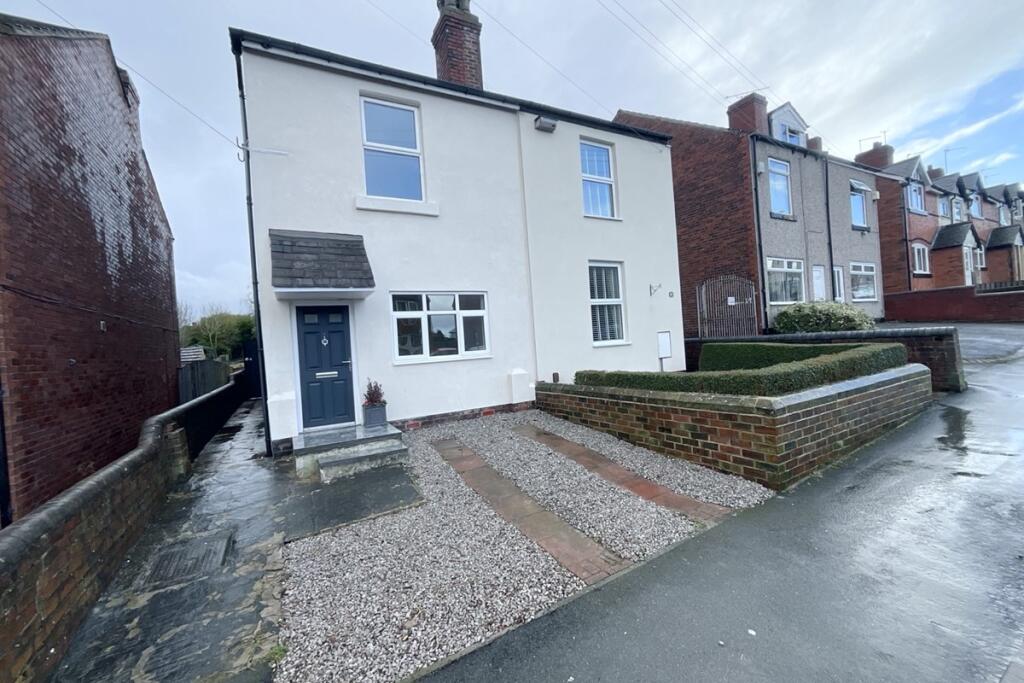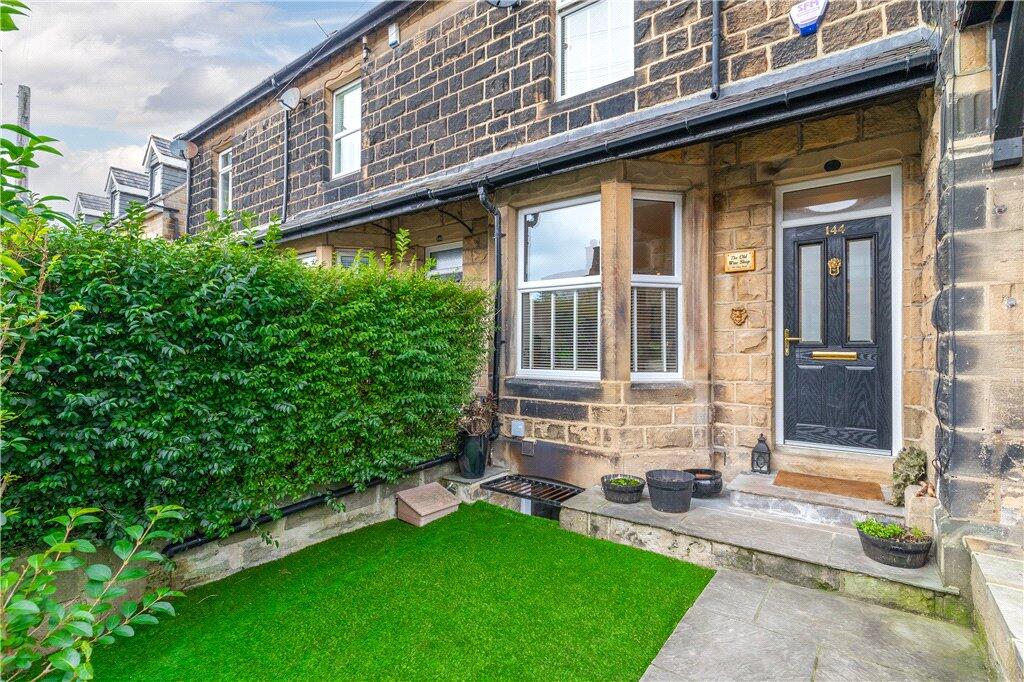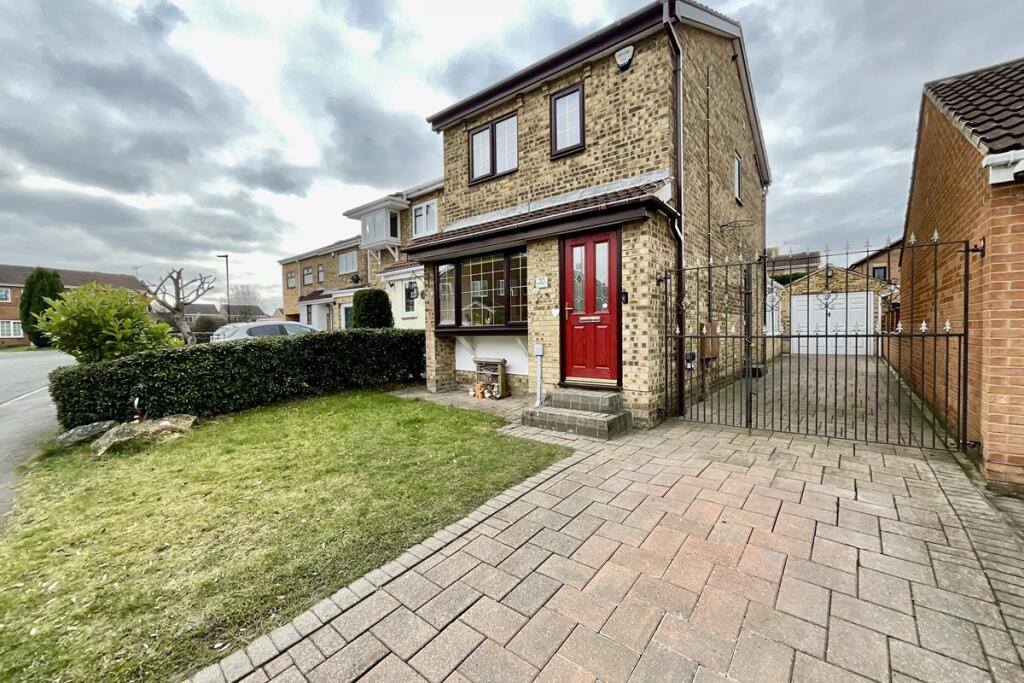ROI = 8% BMV = 15.4%
Description
** GUIDE PRICE £150,000 - £160,000 ** 2roost proudly presents this exceptional, larger-than-average end terrace property, featuring substantial off-road parking to the rear. This superb home boasts a stunning extended kitchen, a contemporary bathroom, two reception rooms, uPVC double glazing, and gas central heating, all situated in the highly sought-after village of Beighton. The ground floor offers a spacious dining room and a lounge, complete with a staircase leading to the first-floor landing. The rear of the property showcases a contemporary high-gloss kitchen. On the first floor, you will find two double bedrooms and a remarkable bathroom with a white suite, including a freestanding bath, a separate enclosed shower cubicle, a wash hand basin, and a WC. The front of the property features a small fore-garden, while the rear includes an enclosed courtyard, an access road leading to the rear garden, and hard standing for off-road parking. Beighton is ideally located, offering a range of local amenities such as shops and schools. The nearby Crystal Peaks shopping centre and the Supertram network provide additional convenience and connectivity. This property is a perfect blend of modern living and practical design, making it an ideal home for discerning buyers. * BEAUTIFULLY PRESENTED THROUGHOUT * LARGER THAN AVERAGE TWO BEDROOM END TERRACE * OFF ROAD PARKING TO THE REAR * GENEROUSLY SIZED REAR GARDEN * GAS CENTRAL HEATING * DOUBLE GLAZING * SOUGHT AFTER LOCATION Accommodation comprises: * Dining Room: 3.96m x 3.03m (13' x 9' 11") * Lounge: 3.96m x 3.81m (13' x 12' 6") * Kitchen: 2.28m x 4.88m (7' 6" x 16') * Landing * Bedroom: 4.01m x 3.05m (13' 2" x 10') * Bedroom: 4.01m x 3.27m (13' 2" x 10' 9") * Bathroom: 2.43m x 2.74m (8' x 9') * outside This property is sold on a freehold basis.
Find out MoreProperty Details
- Property ID: 149705543
- Added On: 2024-07-05
- Deal Type: For Sale
- Property Price: £150,000
- Bedrooms: 2
- Bathrooms: 1.00
Amenities
- BEAUTIFULLY PRESENTED THROUGHOUT
- LARGER THAN AVERAGE TWO BEDROOM END TERRACE
- OFF ROAD PARKING TO THE REAR
- GENEROUSLY SIZED REAR GARDEN
- GAS CENTRAL HEATING
- DOUBLE GLAZING
- SOUGHT AFTER LOCATION




