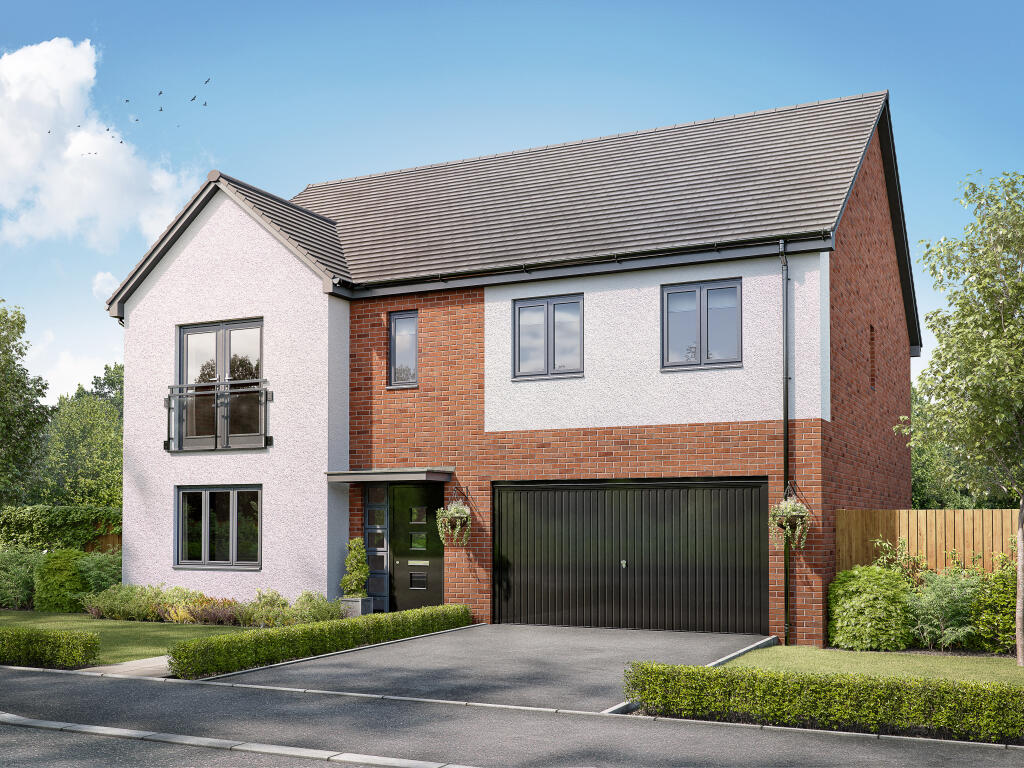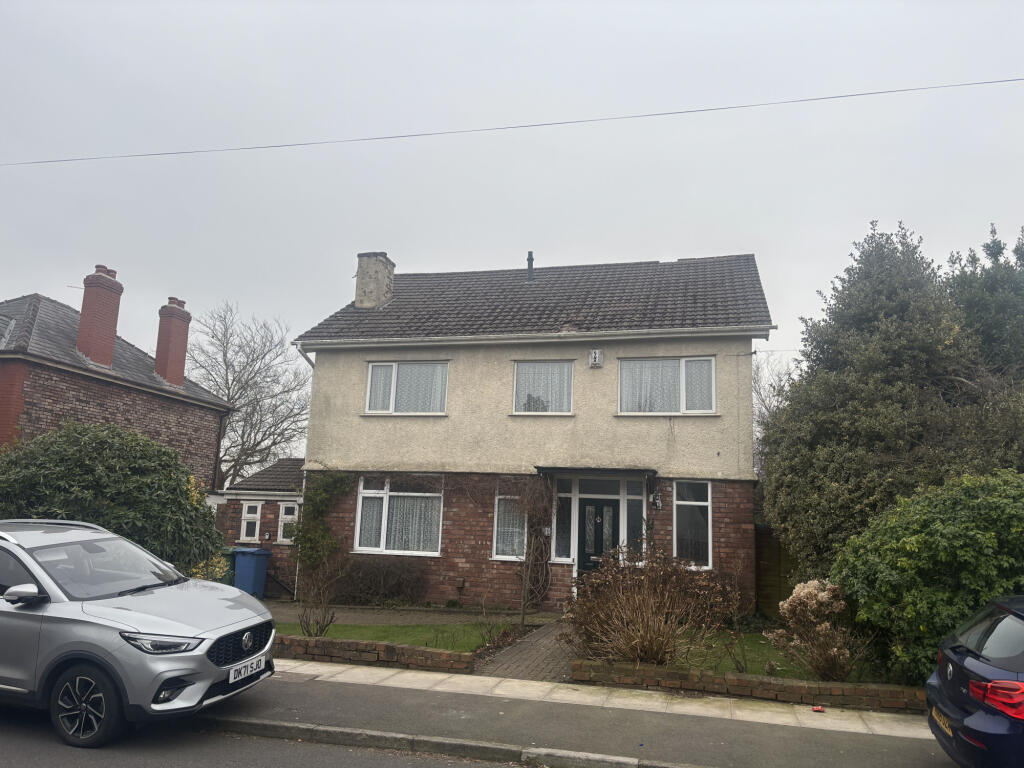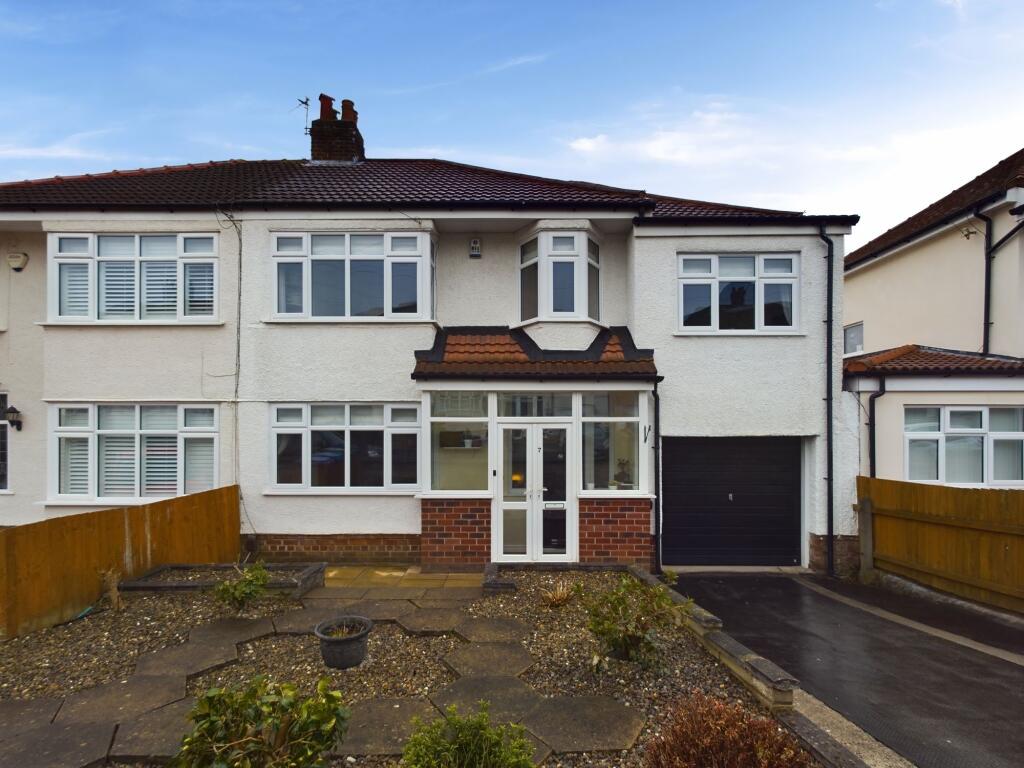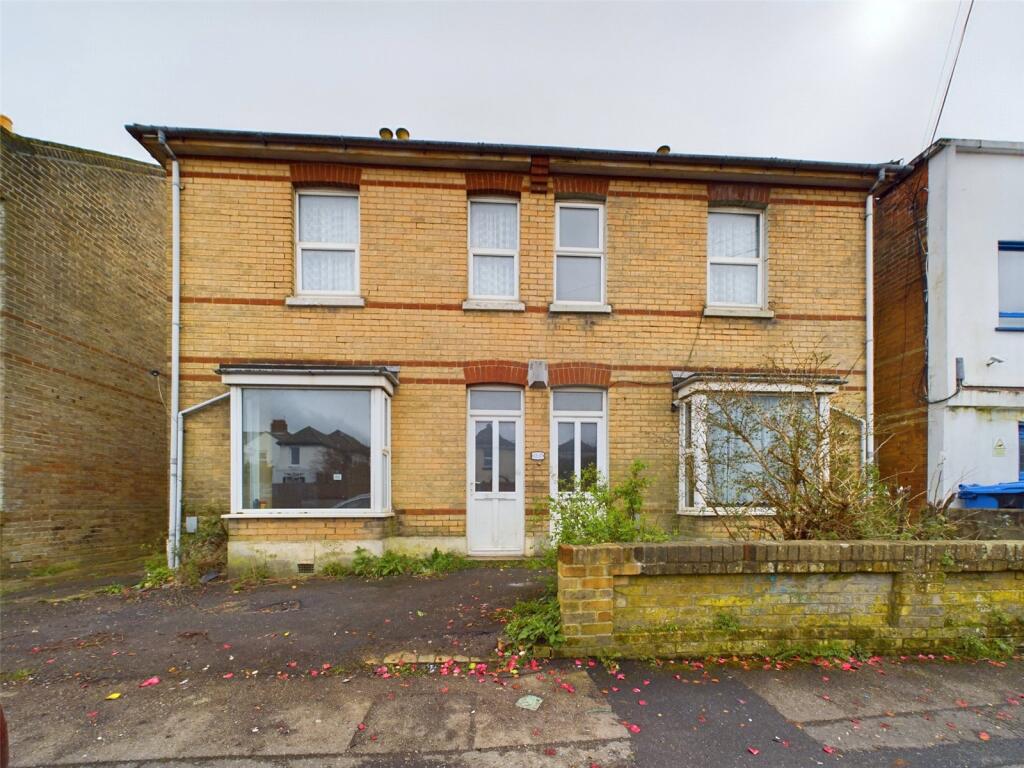ROI = 15% BMV = -14.11%
Description
The Broadhaven has been designed for an active family, with a great kitchen/dining/family room opening out onto the garden and fitting the whole width of the house. The integrated double garage will fit all your bikes as well as the family cars. There's a separate living room for when you need some downtime, a utility room with outside access and a downstairs WC. Upstairs, two of the bedrooms have en suite bathrooms – ideal when guests come to stay, and there's a family bathroom for the other three bedrooms to use.Additional Information<ul><li>Tenure: Freehold</li><li>Council tax band: Not made available by local authority until post-occupation</li></ul> Parking - Double Garage Room Dimensions Ground Floor <ul><li>Kitchen/Dining/Family room - 2.88 x 10.57 metre</li><li>Living room - 4.68 x 3.38 metre</li></ul>First Floor <ul><li>Bedroom 1 - 5.01 x 3.13 metre</li><li>Bedroom 2 - 4.89 x 2.95 metre</li><li>Bedroom 3 - 3.38 x 3.42 metre</li><li>Bedroom 4 - 2.8 x 4.1 metre</li><li>Bedroom 5 - 2.71 x 2.95 metre</li></ul>
Find out MoreProperty Details
- Property ID: 149687576
- Added On: 2024-07-05
- Deal Type: For Sale
- Property Price: £484,950
- Bedrooms: 5
- Bathrooms: 1.00
Amenities
- Bright and spacious living room
- Open plan kitchen/breakfast/family room with French doors leading to the garden
- Utility room for laundry and extra storage - with outside access
- Bedrooms 1 & 2 with en-suite
- Family bathroom with modern fixtures and fittings
- Handy storage cupboards downstairs and upstairs
- Double integral garage




