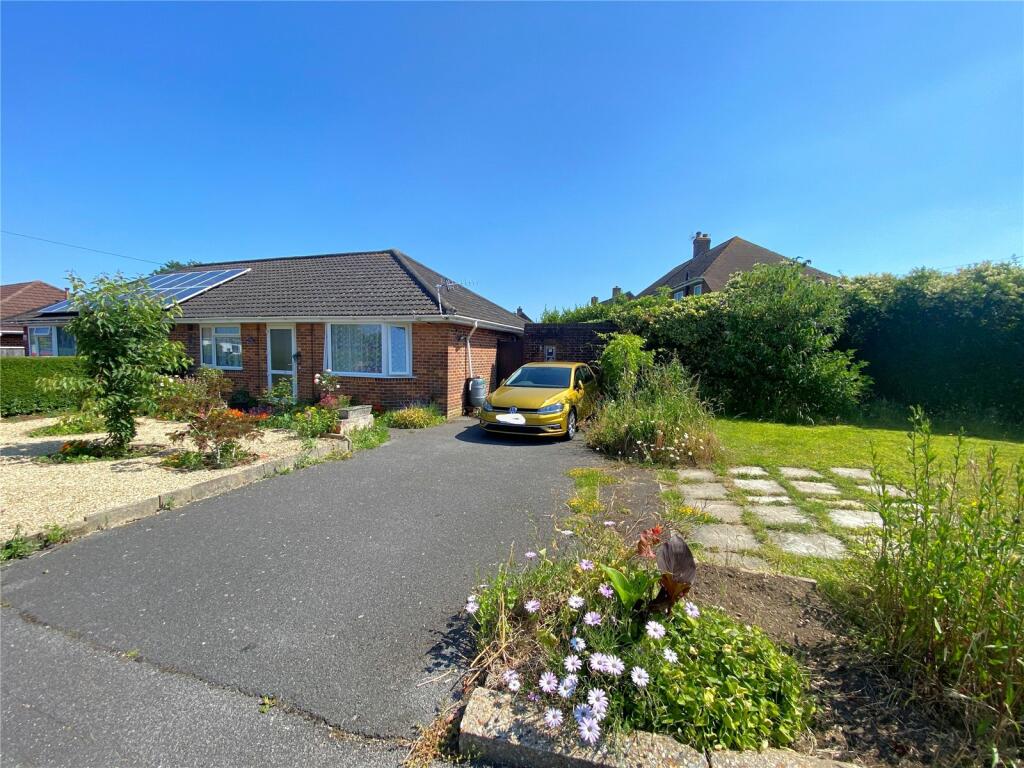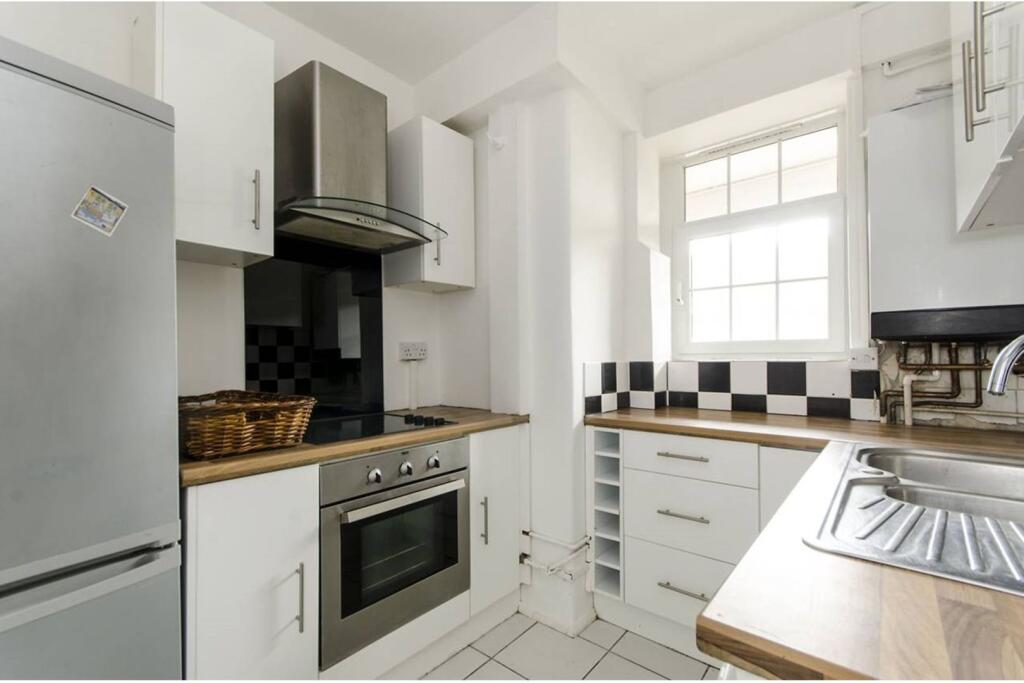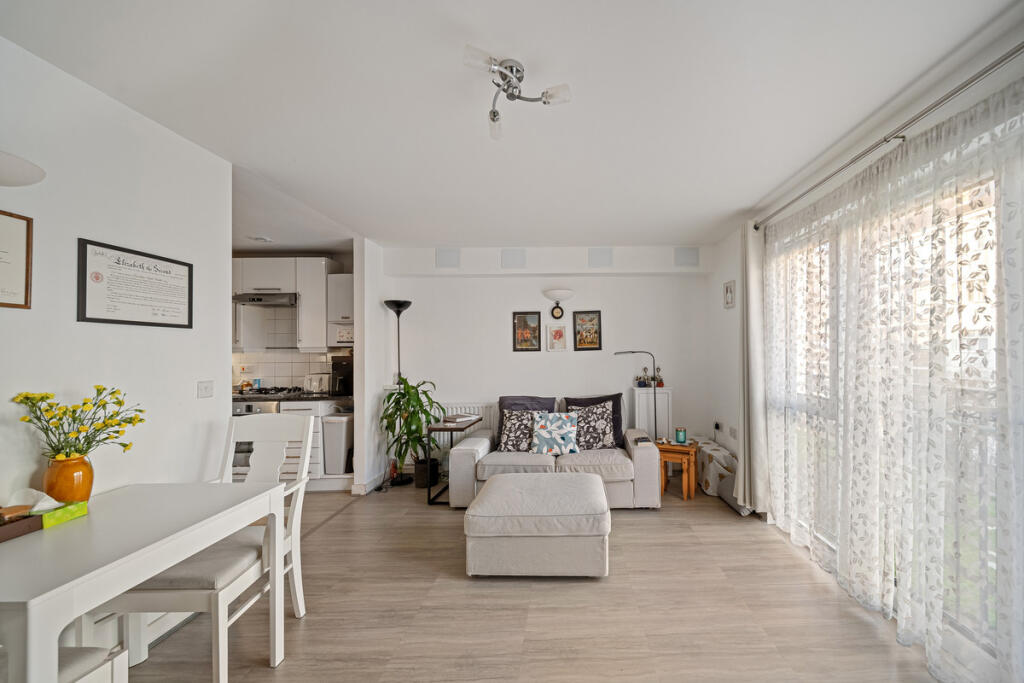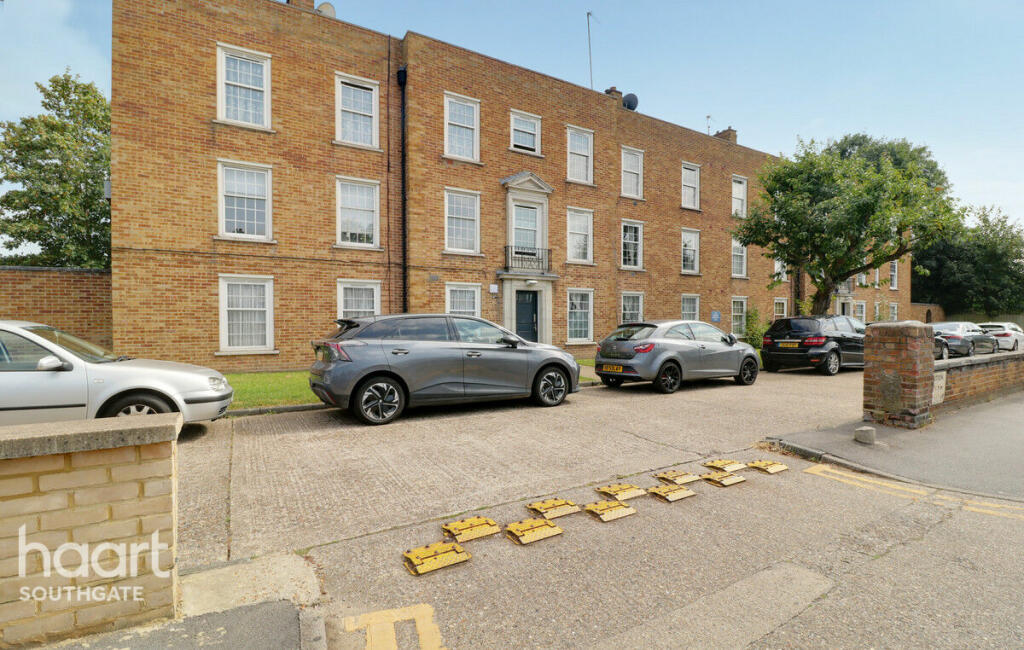ROI = 5% BMV = -6.23%
Description
A Well Maintained 2 Bedroom Semi Detached Bungalow situated in this very popular Avenue and with Gardens, Parking and Conservatory . The accommodation comprises of the following approximate room sizes: ENTRANCE PORCH Fully enclosed, entered via frosted UPVC double glazed door, ceiling light point, further frosted Georgian style UPVC double glazed door leading to: ENTRANCE HALL 'L' shaped in design. Wood laminate flooring, central heating radiator, loft entrance to roof space, power points, wall mounted central heating thermostat (NT), built in storage/linen cupboard with slatted shelving, coved and artexed ceiling, ceiling light point. Doors leading to: LOUNGE/DINER 14'2 x 13'7 into UPVC double glazed bay window to front aspect, feature focal point fire surround, power points, TV aerial connection, central heating radiator, wall light points, coved and flat plastered ceiling, ceiling light point. KITCHEN 12' x 10'4 Part tiled walls, single drainer bowl and a half stainless steel sink unit with swan neck mixer taps and cupboards under, further and extensive range of both floor and wall mounted cupboards and drawers with complementing roll edge worktop surfaces, further wall mounted glazed fronted display cabinet, space and plumbing for washing machine, space for tall fridge/freezer, gas and electric cooker connections, power points, wall mounted 'Worcester' combination boiler (NT), UPVC double glazed window to rear aspect, extractor fan (NT), Georgian style door to side aspect, central heating radiator, coved and artexed ceiling, ceiling light point. BEDROOM 1 12'7 x 8'9 (to wardrobe fronts) Superb luxury range of built in wardrobes with hanging rail and shelving, storage cupboards over and drawers under, UPVC double glazed window to front aspect, central heating radiator, power points, wood laminate flooring, coved and flat plastered ceiling, ceiling light point. BEDROOM 2 11'2 x 10'2 Central heating radiator, power points, wall light point, coved and flat plastered ceiling, ceiling light point, laminate flooring, UPVC double glazed double opening doors leading to: CONSERVATORY 10' x 9'10 UPVC double glazed construction with windows to rear and both side aspects, reinforced pitched polycarbonate roof, UPVC double glazed double opening french door to rear garden, ceramic tiled flooring. BATHROOM/WC White suite comprising modern panelled 'P' shaped bath with mixer taps, fitted TRITON JADE 2 electric shower (NT) with shower rail & curtain, pedestal wash hand basin, low level WC, wall mounted chrome plated ladder style heated towel rail (NT), frosted double glazed window to rear aspect, coved and artexed ceiling, ceiling light point. OUTSIDE FRONT GARDEN Laid mainly to a shingled hardstanding for ease of maintenance, with circular flower beds and well stocked flower borders. Tarmac driveway provides off-road parking. The remainder of the garden is laid to lawn. REAR GARDEN For ease of maintenance, the garden has been mainly laid to a paved patio/hardstanding with flower and shrub borders. There is an outside water tap, timber garden storage shed and a further brick built storage shed, outside lighting, timber side gate giving access back to the front garden. TENURE Freehold PROPERTY TAX BAND B SERVICES Mains water, sewerage, gas, electricity and telephone line are currently connected. These services and associated equipment have not been tested by Blackstone and are subject to each Authority's own Regulations. DIRECTIONS From the centre of Kinson, proceed along the main Wimborne Road in a westerly direction and Durdells Avenue is the seventh turning on the left hand side. UPVC Double Glazing, Gas Central Heating (NT), 2 Double Bedrooms, Modern Bathroom, Conservatory, Modern Kitchen, Gardens, Parking, Viewing Advised, Sole Agents.
Find out MoreProperty Details
- Property ID: 149678558
- Added On: 2024-07-05
- Deal Type: For Sale
- Property Price: £315,000
- Bedrooms: 2
- Bathrooms: 1.00
Amenities
- Entrance Porch
- Entrance Hall
- Lounge/Diner
- Kitchen
- Conservatory
- 2 Bedrooms
- Bathroom/W.C




