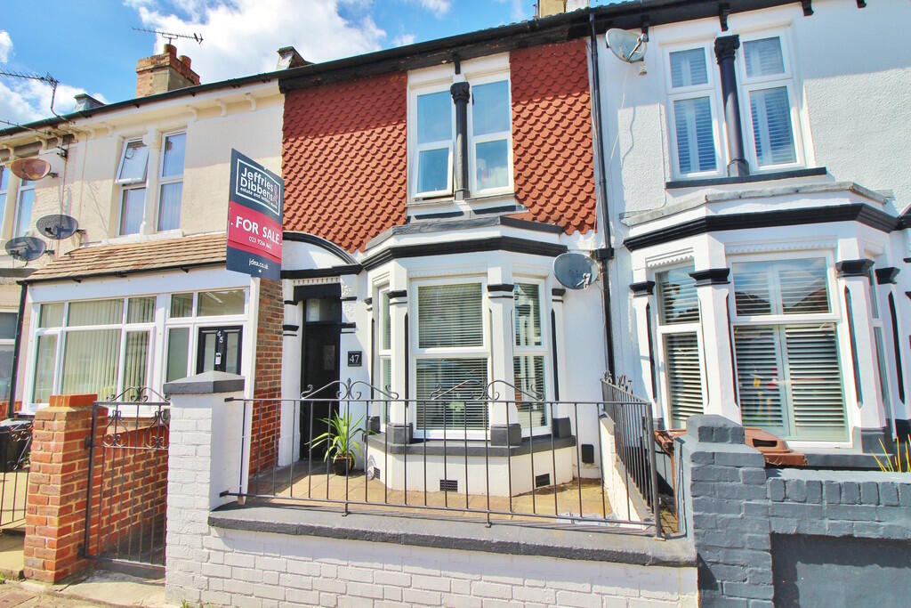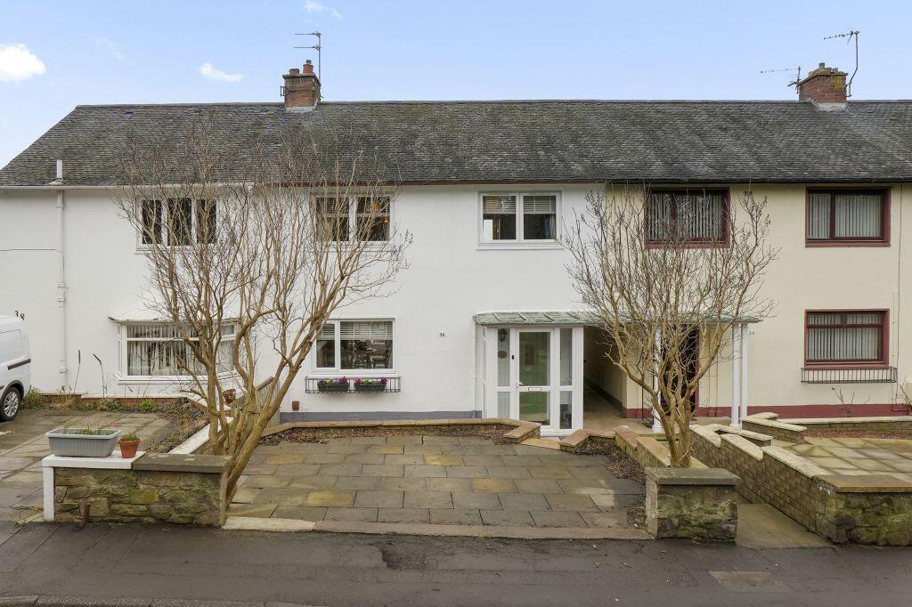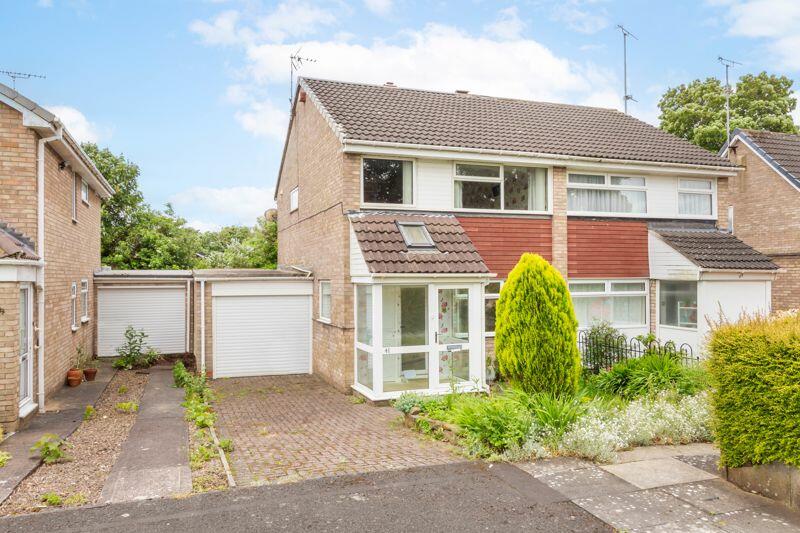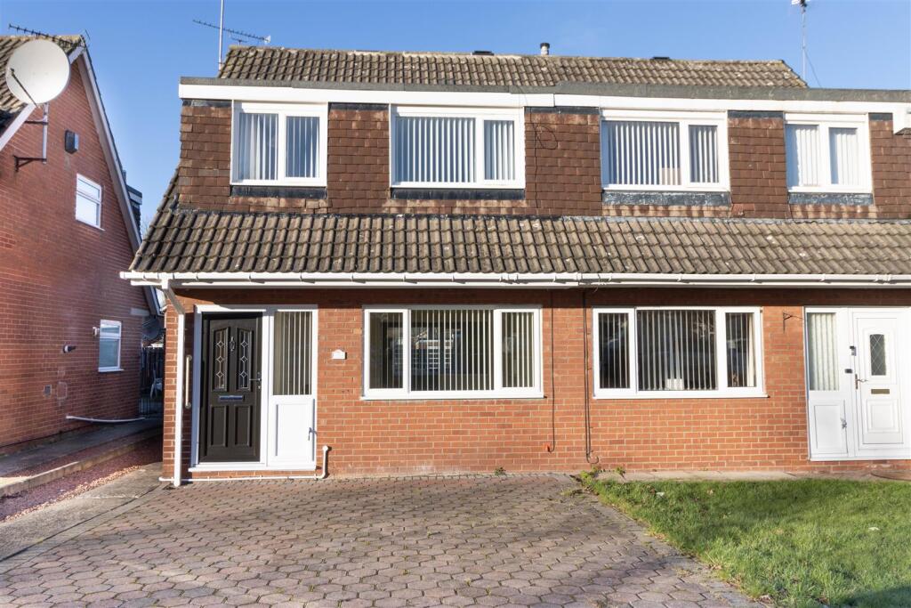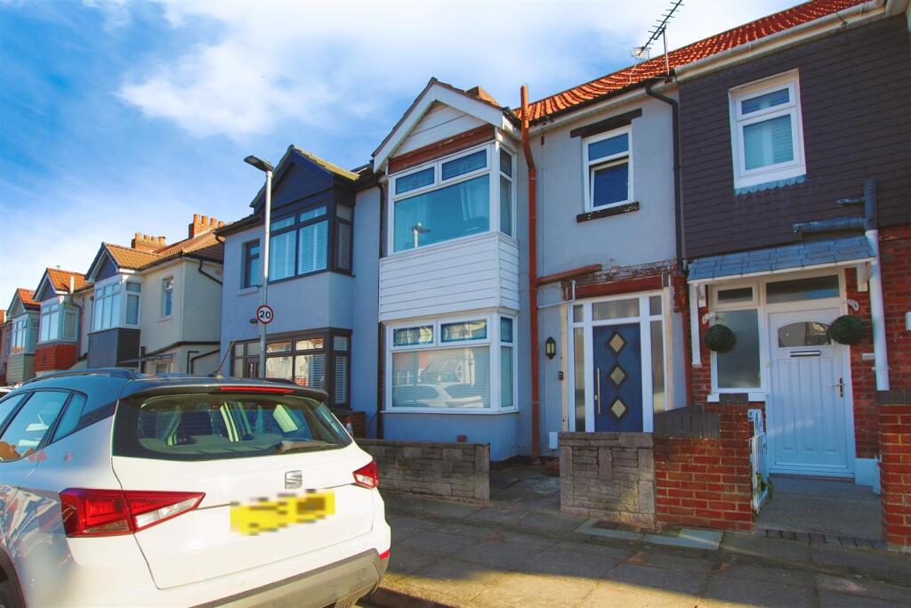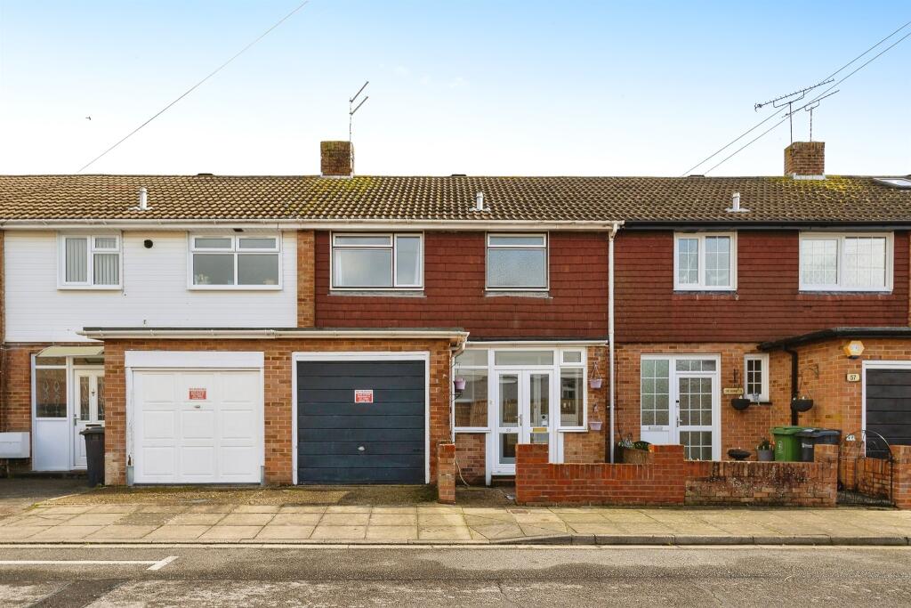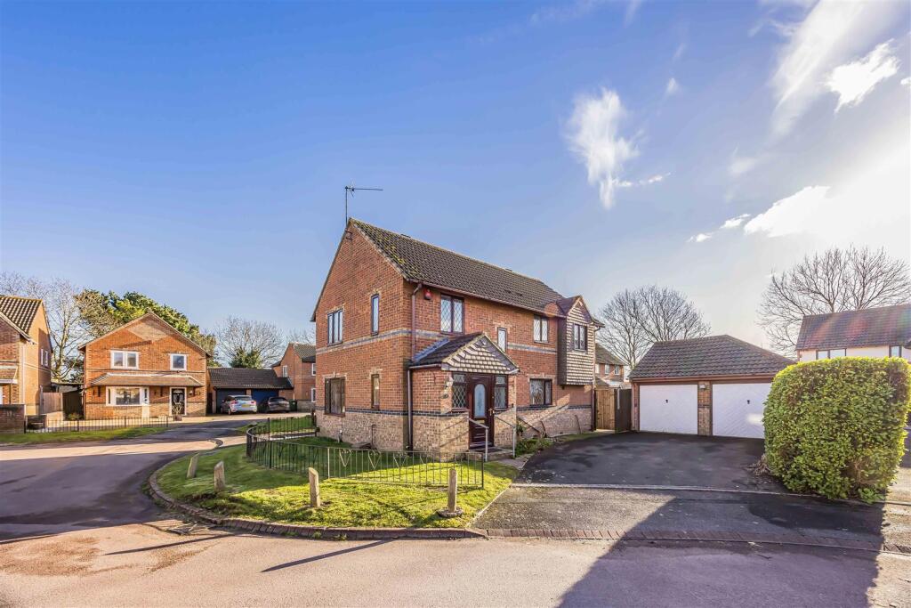ROI = 8% BMV = 8.03%
Description
This three bedroom, terraced property in New Road East, Copnor is available for sale by Jeffries & Dibbens. Ideally suited to first time and investment buyers, this property offers a selection of benefits. Accommodation comprises a 26ft open plan living room/diner, an additional dining room, a kitchen and a utility room to the ground floor. The first floor consists of three bedrooms and a family bathroom. Additional benefits include gas central heating, double glazing throughout and fully-enclosed, rear garden. To appreciate all that is on offer, please contact Jeffries & Dibbens Portsmouth to arrange an internal viewing today! HARDWOOD FRONT DOOR HALLWAY Wood flooring, cupboard housing gas and electric meters, doors to reception room one, stairs to first floor, door to utility room/lean-to, door to reception room three. LOUNGE/DINER 26' 1" x 10' 3" (7.95m x 3.12m) PVC double glazed bay window to front aspect, radiator, wall mounted electric heater, door to lean-to, laminate flooring, under stairs storage cupboard space. LEAN-TO Plumbing for washing machine, space for tumble dryer. RECEPTION ROOM 12' 11" x 8' 7" (3.94m x 2.62m) PVC double glazed window to side aspect, radiator, wood flooring, door to kitchen, wood fireplace. KITCHEN 9' 10" x 8' 8" (3m x 2.64m) Hardwood door to garden, range of wall and base units, roll top work surfaces, tiled to principal areas, 1 1/2 bowl stainless steel sink with mixer tap and drainer unit, plumbing for washing dishwasher, space for fridge/freezer, integral oven with gas hob. FIRST FLOOR LANDING PVC double glazed window to side aspect, doors to bedroom one, bedroom two, bedroom three and bathroom, loft access. BEDROOM ONE 13' 5" x 10' 11" (4.09m x 3.33m) PVC double glazed windows to front aspect. BEDROOM TWO 11' 6" x 10' 2" (3.51m x 3.1m) PVC double glazed window to rear aspect, radiator, hardwood flooring. BEDROOM THREE 8' 8" x 7' 2" (2.64m x 2.18m) PVC double glazed window to rear aspect, radiator, laminate flooring. BATHROOM Obscure PVC double glazed window to side aspect, pedestal wash basin, close coupled WC, tiled enclosed bath with shower, heated towel rail, tiled to principal areas, spotlighting. REAR GARDEN 22' (6.71m) Fully enclosed, raised decking, outside tap.
Find out MoreProperty Details
- Property ID: 149657006
- Added On: 2024-07-05
- Deal Type: For Sale
- Property Price: £255,000
- Bedrooms: 3
- Bathrooms: 1.00
Amenities
- Three Bedrooms
- 25ft Living Room/Dining
- Upstairs Bathroom
- Private Rear Garden
- Utility Room
- Fitted Kitchen
- Additional Dining Room
- Gas Central Heating
- Double Glazing Throughout
- Add This Property To Your Viewing Hour

