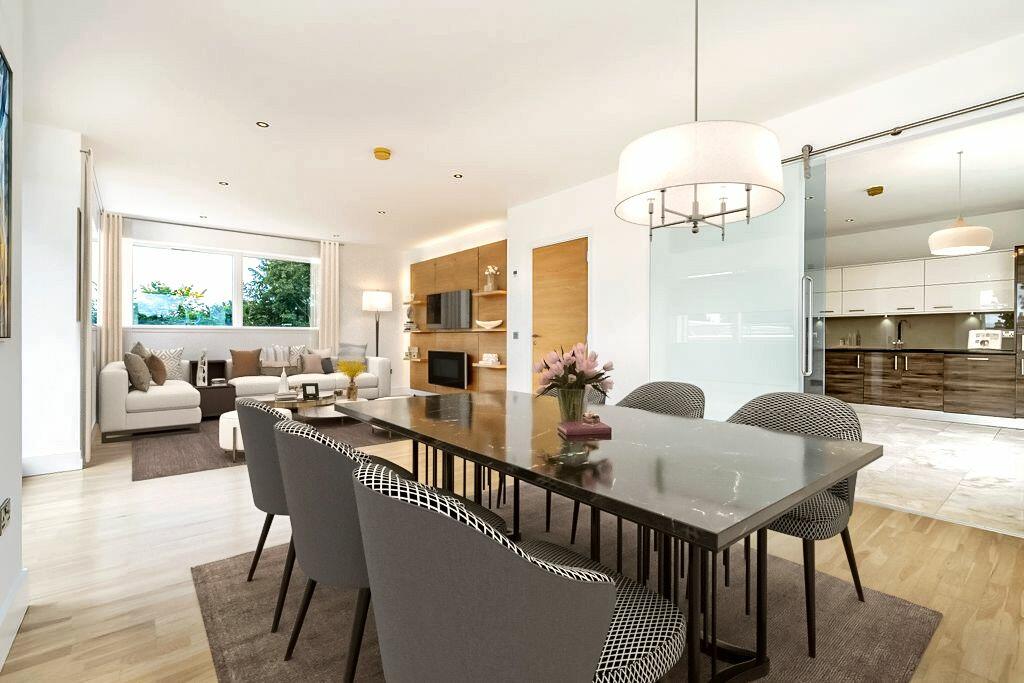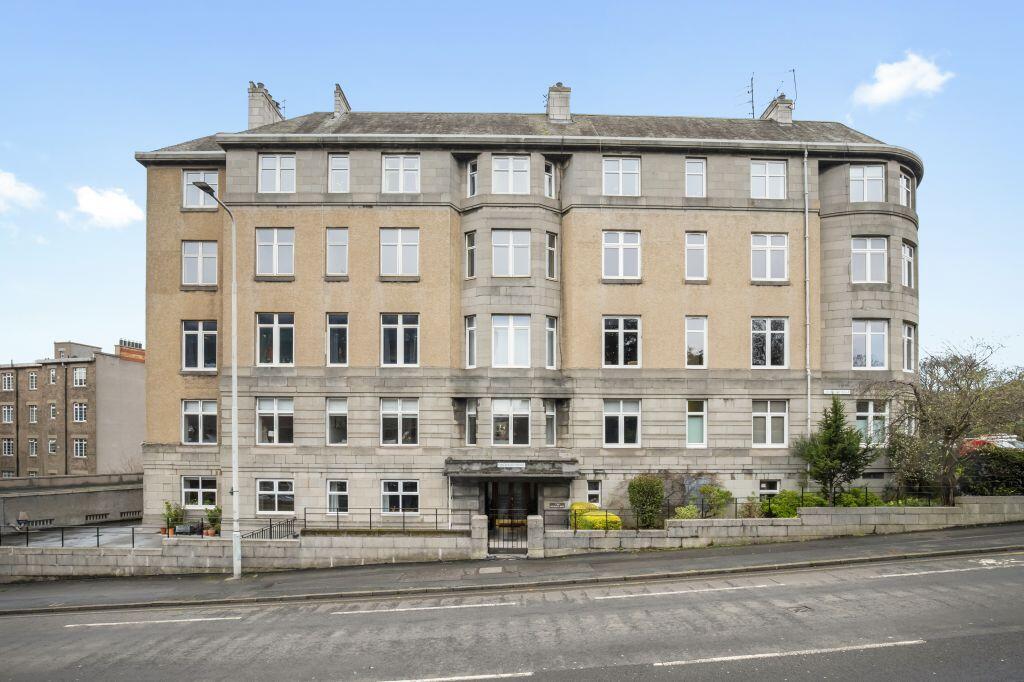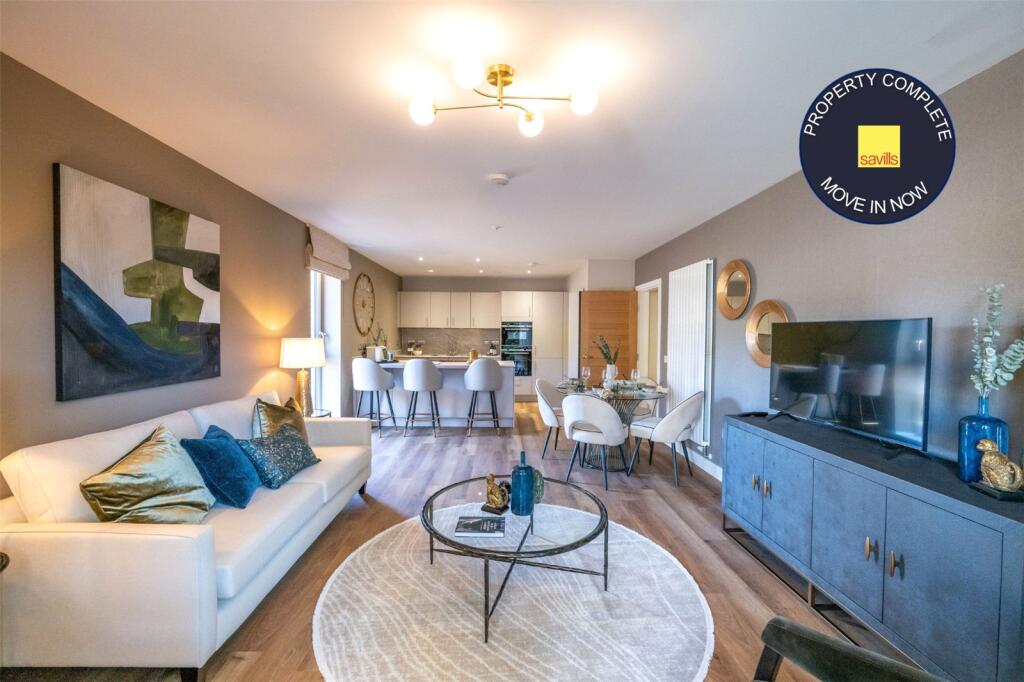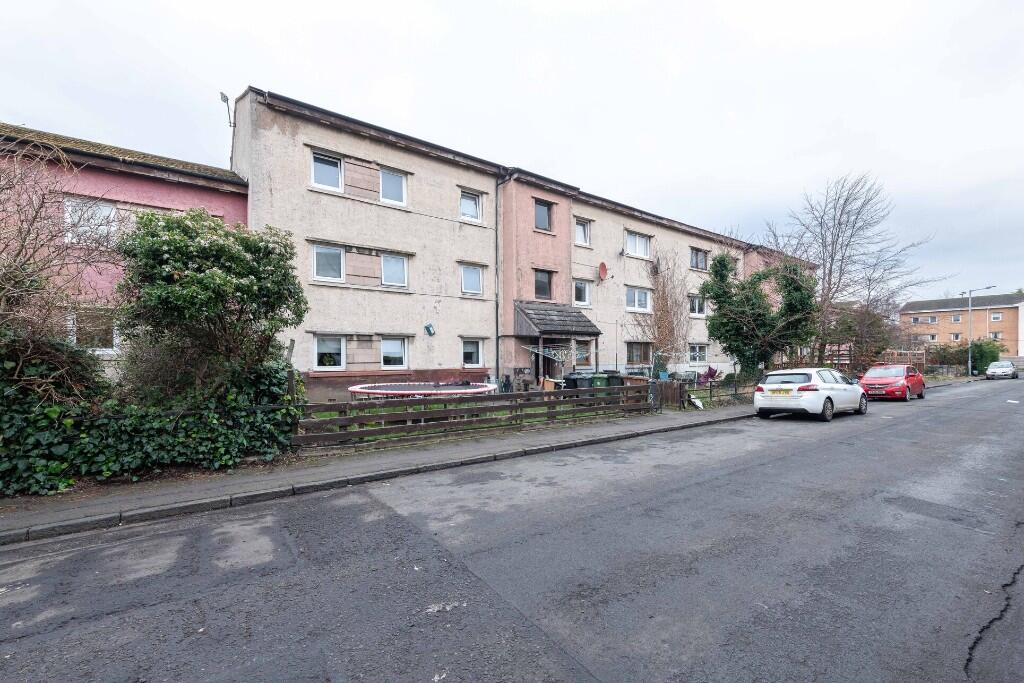ROI = 5% BMV = -4.68%
Description
Caer Amon Apartments – Plot 118 - 30/11 Brighouse Park Cross is a duplex apartment located on the second and third floors of the west block. The lower floor has an entrance vestibule, with a utility room and store cupboard off, leading into the hallway with stairs to the upper floor. There is a beautiful kitchen, with ample space for a breakfast table and a sliding glass door which opens on to the spacious living room. This impressive room features windows to the north, west and south, with patio doors opening out onto the west-facing terrace. In addition, the lower floor has a separate dining room and downstairs WC. Upstairs, there is a superb principal bedroom suite with its own dressing area and large en suite featuring a bath and separate shower. There are two further bedrooms with en suite shower rooms, and a fourth bedroom which could be used as a study. The apartment benefits from a single parking space in the secure underground car park and there is lift access to all floors. Factors: Taylor Martin are the managing agents for this development. The approximate factoring and management costs are £2,942.35/pa which includes all cleaning, lighting and maintenance of communal areas, lift maintenance and full buildings insurance. Caer Amon Apartments sits within a mature, established development of detached houses, townhouses and crescent homes. It borders woodland and open fields on the edge of Cramond village and offers picturesque walks down to Cramond Beach. The gated entrance, set between 2 lodge-style apartment buildings, leads you into a landscaped courtyard from which you can access the two main blocks. Set over four floors, they offer 32 apartments and duplexes, with a secure underground car park and lift access to all floors. The bespoke kitchens feature beautifully-detailed floor and wall units as well as a range of quality appliances. The bedrooms include built-in wardrobes with a mix of hanging and shelving space. Bathrooms and en suites include white, designer sanitary ware and stylish chrome fittings. Each apartment features engineered timber flooring to the public rooms, large format ceramic tiles to the kitchen and bathrooms, and carpets to the bedrooms, all warmed by an energy-efficient underfloor heating system. Excellent insulation helps to keep costs down while a powder-coated, aluminium framed double glazing system reduces the need for frequent maintenance. Cramond, Edinburgh - Cramond is a picturesque village on the banks of the Forth and one of Edinburgh’s best kept secrets. It is one of Scotland’s oldest settlements, with archaeological evidence dating back to around 8500BC. Today, visitors are drawn to its attractive harbour, beautiful beach and, tides permitting, a walk across the causeway to Cramond Island out in the Firth of Forth. Edinburgh is one of the UK’s premier shopping and entertainment destinations and the West End and Princes Street is just a 30-minute bus ride away or 15 minutes by car. For the weekly shop, Tesco is 5 minutes away, while a few minutes longer can get you to the Gyle, where you’ll find a Marks and Spencer, a Morrison’s as well as a range of other retail outlets. A 15-minute drive can get you to Edinburgh Airport, the M8 to Glasgow or over the Queensferry Crossing heading North into Fife. Rail services can be accessed at South Gyle and Edinburgh Park, as can the city’s new tram service. The Promenade is a great place for walking, running or cycling and is part of Edinburgh’s extensive and expanding cycle network. And if you enjoy a round of golf, there are 5 courses within a 10 minute drive. There is a local primary school and secondary provision at the nearby Royal High School. Cargiefield, an independent preparatory school, is also a short walk away.
Find out MoreProperty Details
- Property ID: 149633399
- Added On: 2024-07-05
- Deal Type: For Sale
- Property Price: £735,000
- Bedrooms: 4
- Bathrooms: 1.00
Amenities
- Beautiful Duplex Apartment on the 2nd & 3rd Floors
- Stylish accommodation
- Entrance Vestibule with Utility Room & storage
- Spacious Living Room with access to private balcony
- Breakfasting Kitchen
- Separate Dining Room
- Principle Bedroom with Dressing Area & En-Suite
- Two Further Bedrooms - both with En-Suites




