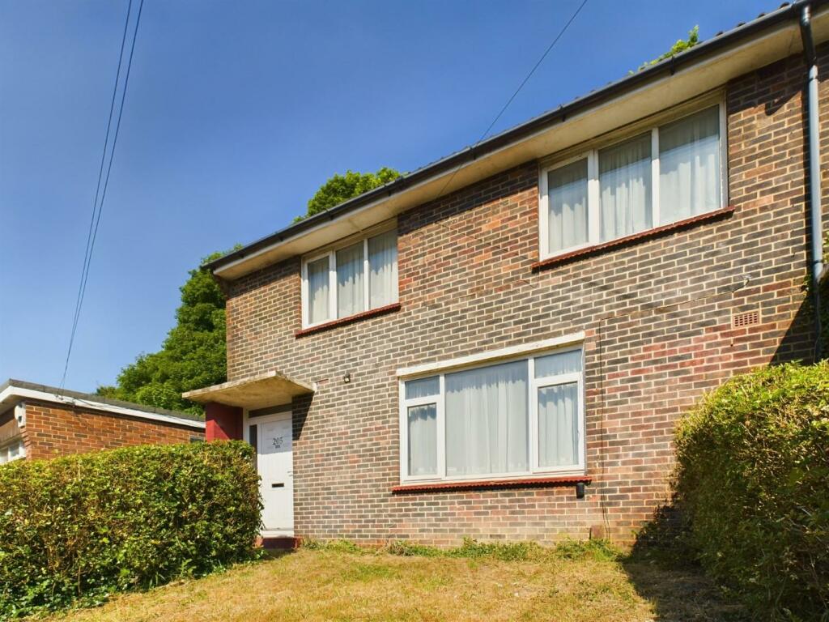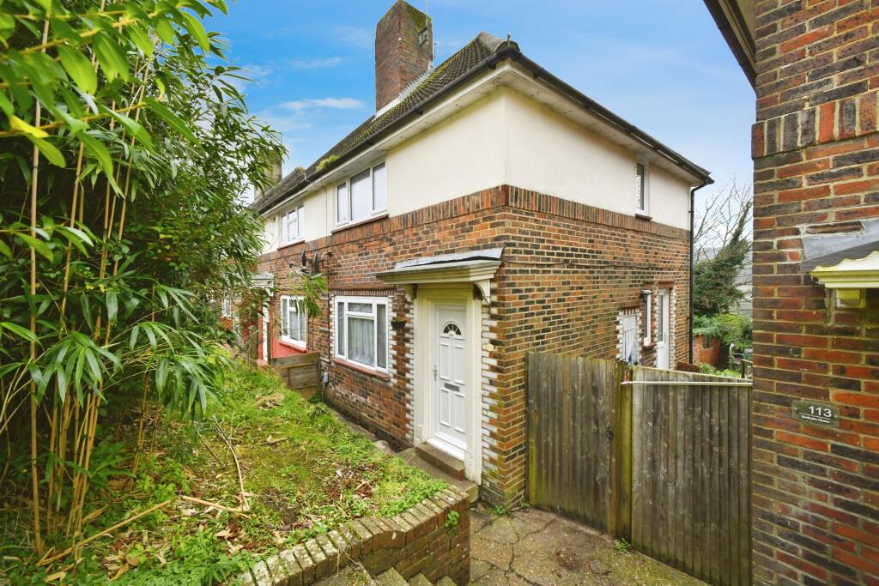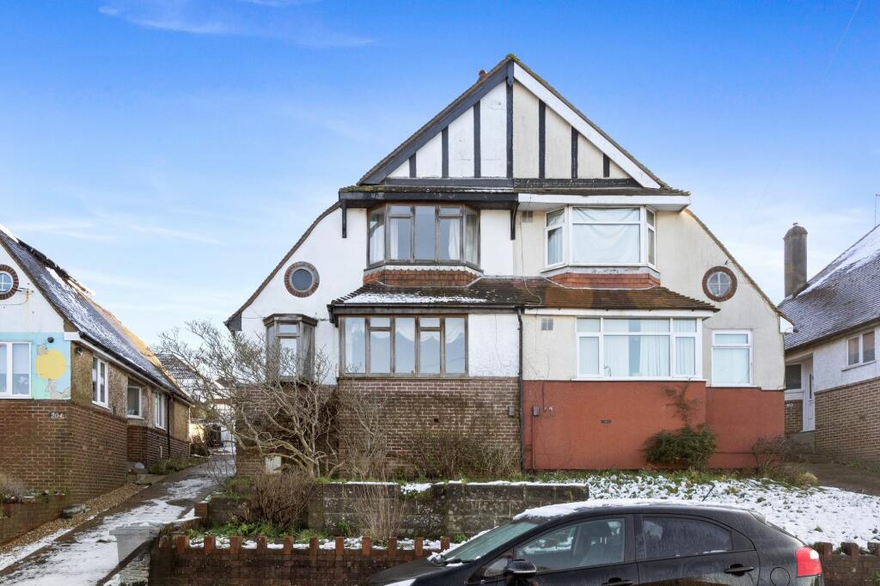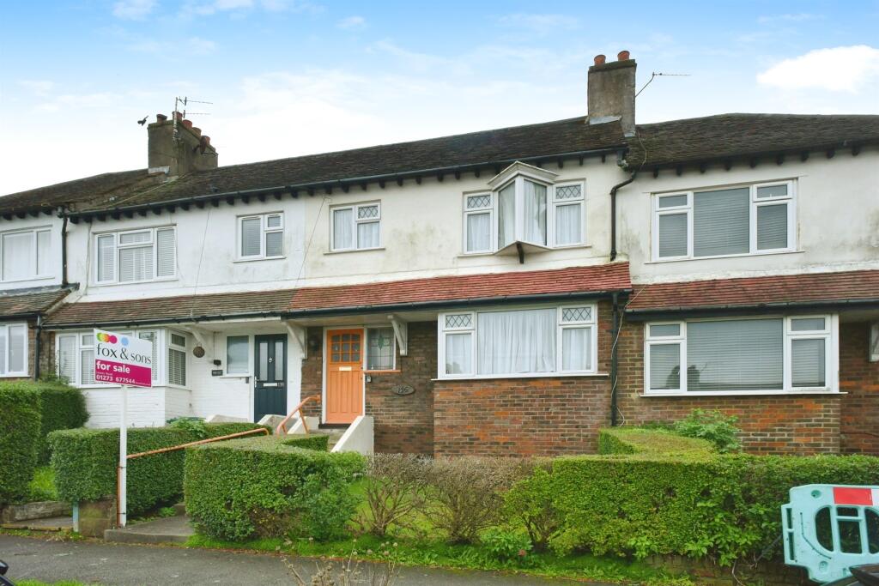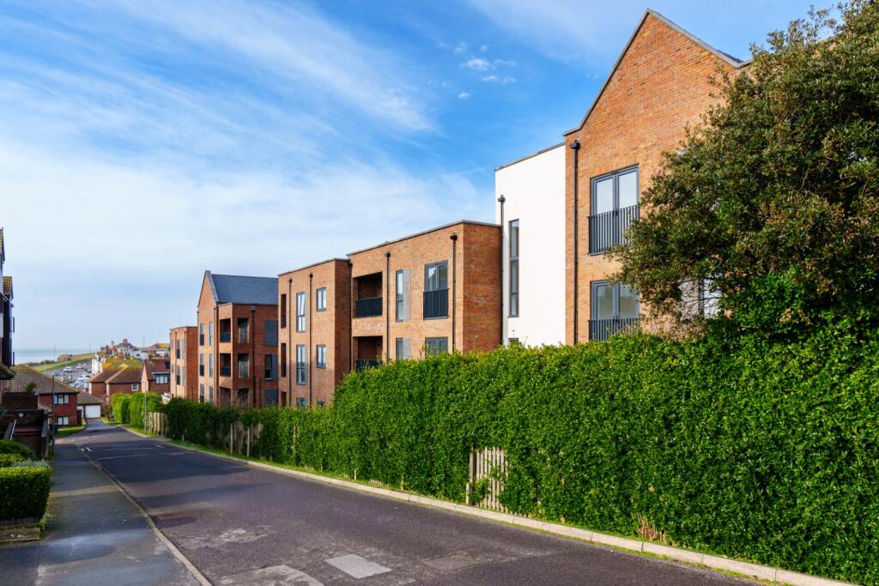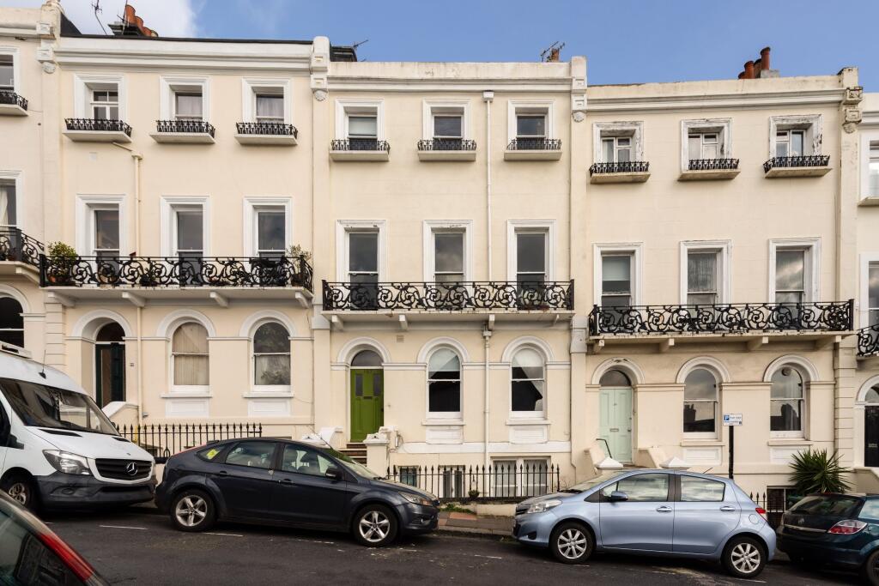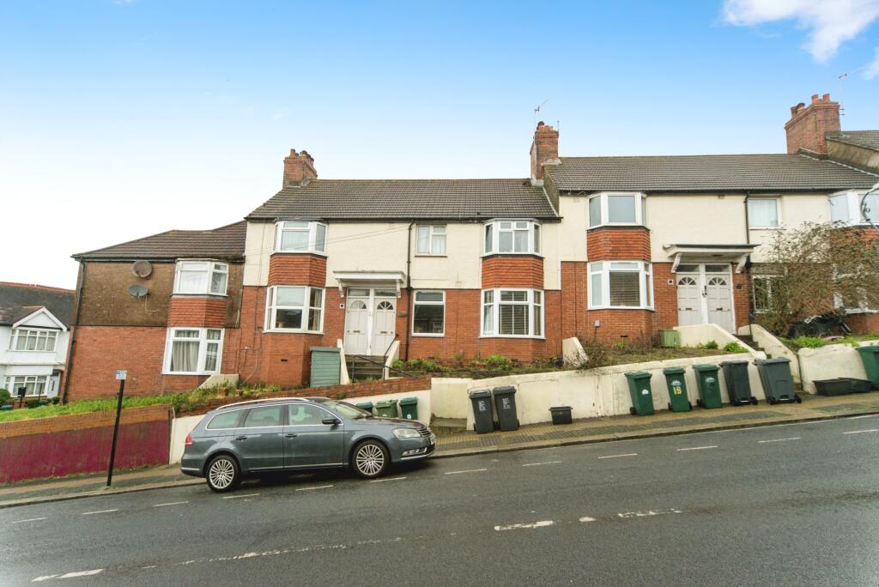ROI = 10% BMV = 17.95%
Description
OFFERED WITH NO ONWARD CHAIN. A three bedroom end of terrace house which has been in the same family for many decades, enjoys a green elevated outlook to the front and offers the prospective purchaser perfect potential to make their own mark through improvement, alteration and extension. To the ground floor there is a spacious closed entrance lobby which previously connected to the kitchen at the rear, an L-shaped lounge/dining room with large window to front and sliding patio doors onto the rear garden, a ground floor cloakroom and utility / store room. In addition to the three comfortably sized bedrooms, the family bathroom completes the first floor accommodation. Potential to reinstate the opening from the entrance lobby to the rear and divide the L-shaped lounge/diner to create an additional sleeping or office space. Externally the property benefits from a good size front garden with side access to the rear garden with lower level patio area, outside store alongside and a generous elevated area which grabs hold of the sun throughout the day. Moulsecoomb Station is nearby for a simple connection into Brighton's vibrant city centre alongside regular bus services. Approach - Front garden laid to lawn with mature hedge border, side access to rear garden, steps ascend to covered entrance with obscure glazed front door. Entrance Hall - Radiator, coved ceiling, vinyl tiled floor, potential to reinstate opening to rear, doorway opening into: Lounge/Dining Room - 5.39m x 2.98m (17'8" x 9'9") - Large double glazed window to front overlooking front garden, stairs ascend to first floor landing, radiator and coved ceiling. Wood laminate flooring extends through to dining area where double glazed doors open onto rear garden. Kitchen - 3.46m x 2.07m (11'4" x 6'9") - Double glazed window overlooking rear garden, fitted traditional style kitchen offering a range of wall and base units, roll edge work surfaces extend to include stainless steel sink with drainer and mixer tap, space and plumbing for washing machine and freestanding cooker, built-in larder cupboard, further doorway opening through to: Utility/Store - 3.14m x 2.16m (10'3" x 7'1") - Wall-mounted 'Vaillant' combination boiler, radiator, obscure double glazed door opening onto rear garden, timber panelled door through to: Cloakroom - Obscure double glazed window to rear, low-level WC. First Floor Landing - Double glazed window to rear, built-in storage with shelving and high-level cupboard. Bathroom - Obscure double glazed window to rear, radiator under. White bathroom suite comprising panel-enclosed bath with Victorian-style mixer tap and hand-held shower attachment, pedestal wash hand basin, low-level WC, fully tiled surround with wall-mounted mirror and vinyl floor. Bedroom - 3.01m x 1.98m (9'10" x 6'5") - Double glazed window to rear, radiator under, built-in wardrobe with recessed shelving. Bedroom - 3.79m x 3.14m (12'5" x 10'3") - Double glazed window to front offering elevated green outlook, radiator under. Bedroom - 4.08m x 3.25m (13'4" x 10'7") - Double glazed window to front, radiator under, built-in wardrobe with cupboard over, hatch offering access to loft. Rear Garden - Lower level patio offering outside store with steps ascending to sloped area laid to lawn, further steps to level raised area with tree canopy.
Find out MoreProperty Details
- Property ID: 149626235
- Added On: 2024-07-05
- Deal Type: For Sale
- Property Price: £325,000
- Bedrooms: 3
- Bathrooms: 1.00
Amenities
- NO ONWARD CHAIN
- Freehold
- Requiring Renovation
- End of Terrace House
- Three Bedrooms
- Potential to Create Fourth Bedroom
- Ground Floor Cloakroom
- Utility / Storeroom
- Generous Front & Rear Gardens
- Close to Moulsecoomb Station

