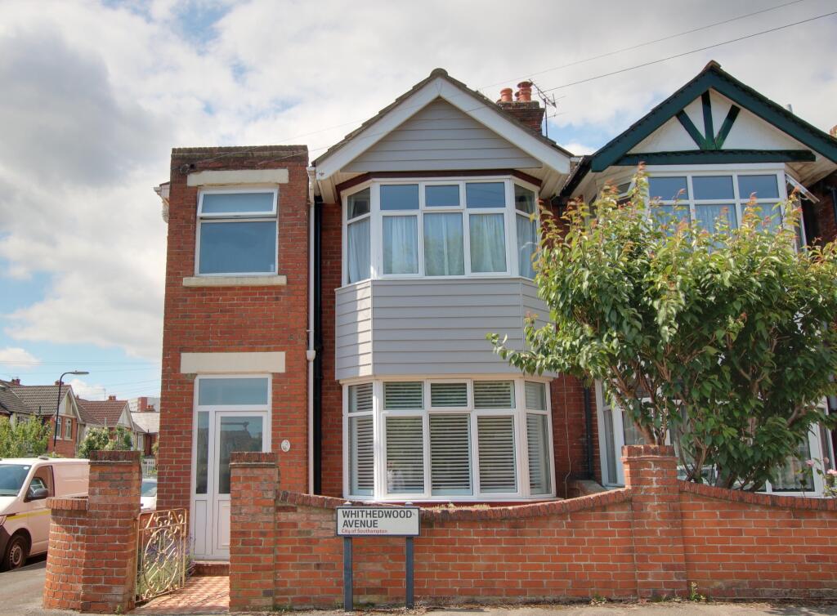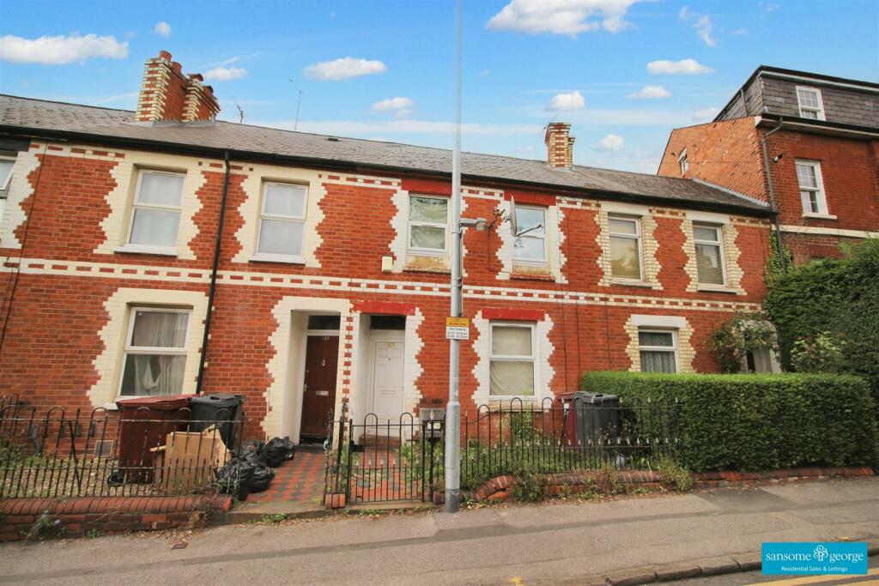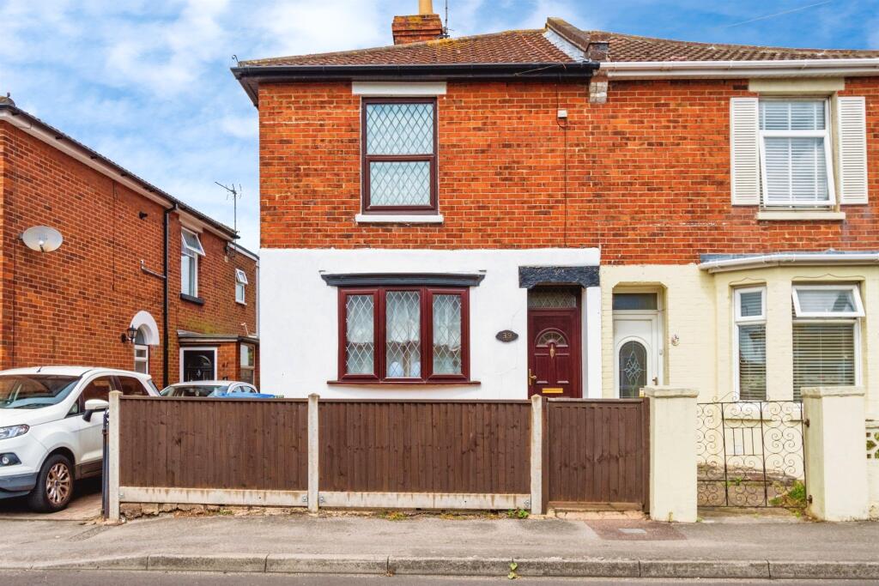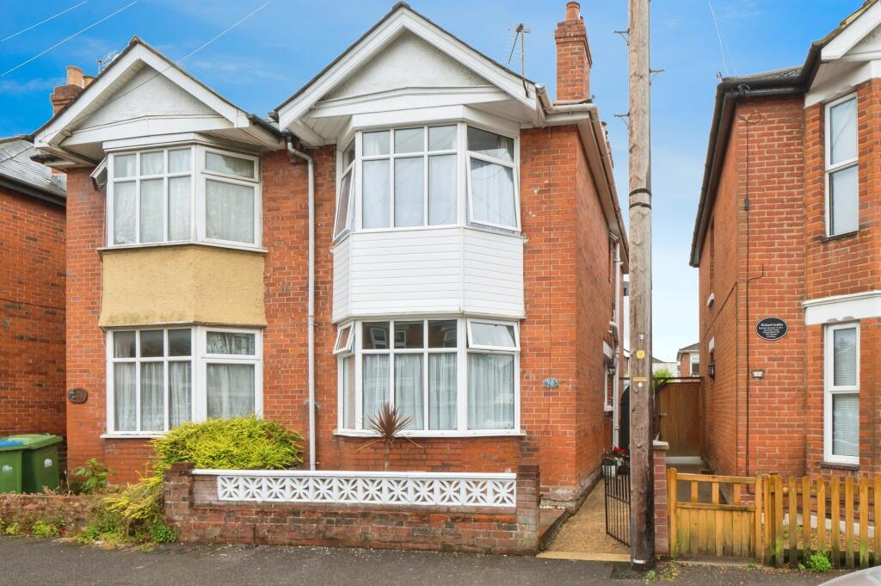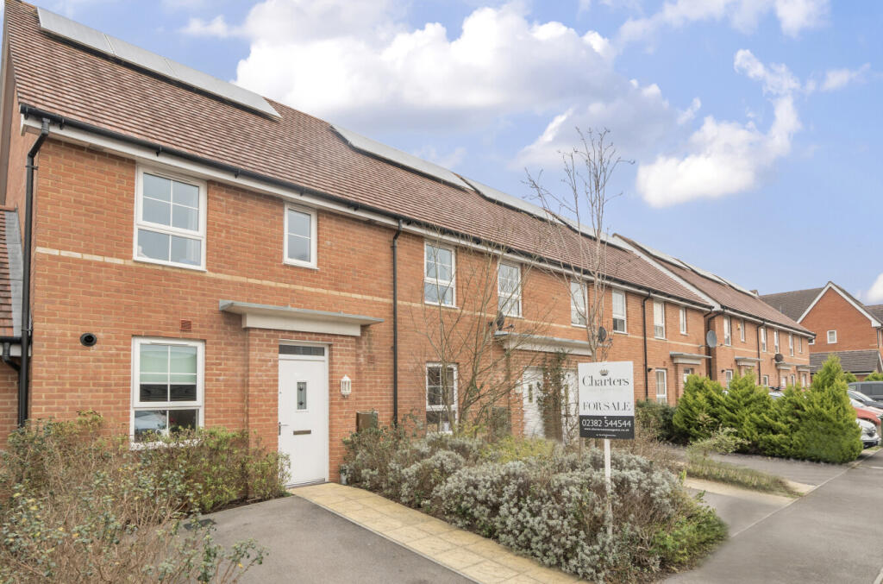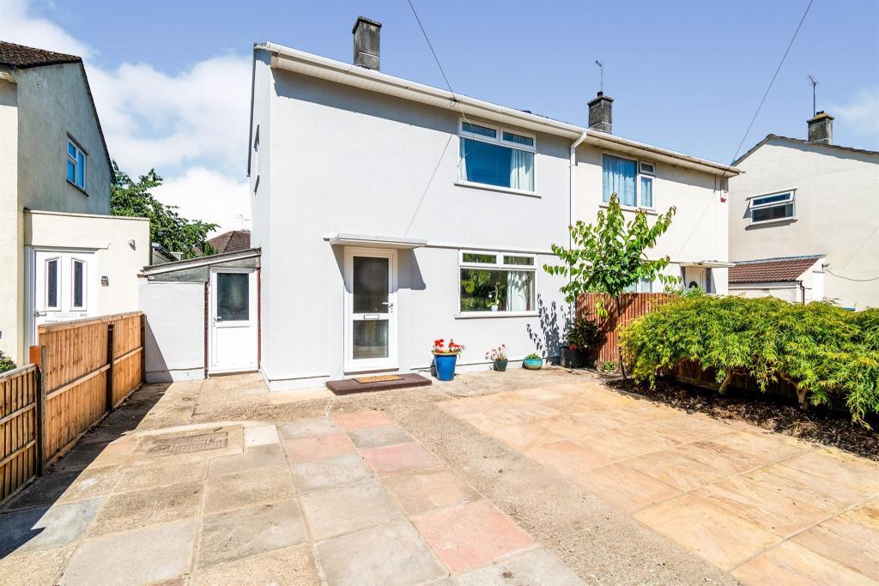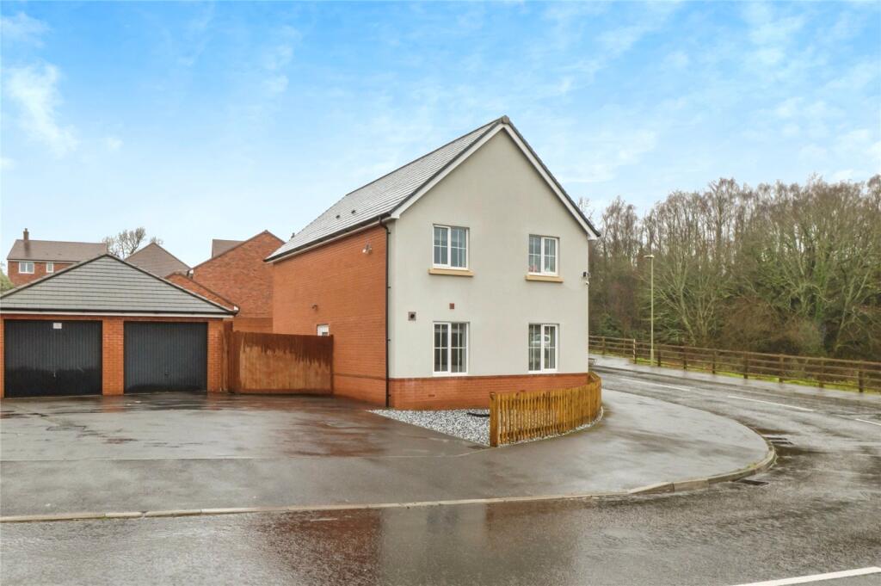ROI = 6% BMV = -6.33%
Description
Located on a quiet residential street in Shirley close to local shops and schools this spacious end of terrace family home has been updated by the current owners and is offered for sale in good decorative order throughout. The accommodation comprises entrance porch, entrance hall, sitting room, open plan kitchen/dining room, cloakroom, conservatory, utility, three well proportioned bedrooms and family bathroom. Externally the property has the benefit of a private rear garden with a westerly aspect and a detached garage. Further benefits include double glazing and gas central heating. ENTRANCE PORCH: Tiled flooring. Door to:- ENTRANCE HALL: Obscure glass window to front aspect. Smooth ceiling with recessed lighting. Stairs to first floor. Under stairs storage cupboard. Radiator. Bamboo flooring. Doors to all rooms. CLOAKROOM: Smooth ceiling with recessed lighting. Extractor. Wash basin with mixer tap and low level flush w.c. Heated towel rail. Tiled floor. SITTING ROOM 17' (5.18m) x 12' 3" (3.73m): Double glazed bay window to front aspect with fitted plantation shutters. Smooth ceiling. Picture rail. Radiator. Bamboo flooring. OPEN PLAN KITCHEN/DINING ROOM 18' 5" (5.61m) x 12' 8" (3.86m): DINING AREA: Double glazed windows and doors opening onto conservatory. Smooth ceiling with recessed lighting. Radiator. Bamboo flooring. Opening to:- KITCHEN AREA: Double glazed window to side aspect. Smooth ceiling with recessed lighting. Sink unit with mixer tap and cupboard under. A range of matching eye level and base mounted units with quartz worktop over. Integrated dishwasher and fridge/freezer. Built-in double oven. Fitted four ring gas hob with extractor over. Bamboo flooring. CONSERVATORY 13' 11" (4.24m) x 9' 1" (2.77m): Double glazed windows and door to rear aspect. Tiled flooring. Door to:- UTILITY SPACE: Space and plumbing for washing machine. Tiled flooring. Additional storage cupboard. Obscure glass window to rear aspect. Tiled flooring. FIRST FLOOR LANDING: Double glazed window to side aspect. Smooth ceiling with recessed lighting. Doors to all rooms. BEDROOM ONE 17' 3" (5.26m) x 12' 3" (3.73m): Double glazed bay window to front aspect. Smooth ceiling. Feature fireplace. Radiator. BEDROOM TWO 12' 9" (3.89m) x 9' 6" (2.90m): Double glazed window to rear aspect. Smooth ceiling. Period feature fireplace. Radiator. BEDROOM THREE 9' 6" (2.90m) x 8' 4" (2.54m): Double glazed window to rear aspect. Smooth ceiling. Radiator. BATHROOM: Double glazed obscure glass window to front aspect. Smooth ceiling with recessed lighting. Loft hatch. Shower bath with central mixer tap, rainfall shower head and shower attachment over, vanity wash basin with mixer tap and drawers under and low level flush w.c. Tiled walls and flooring. Heated towel rail. OUTSIDE: The front garden is enclosed by brick walling, paved pathway to main entrance door. The rear garden is fully enclosed and is principally laid to shingle. Outside tap. Gated pedestrian access to the side and GARAGE 16' 2" (4.93m) x 8' 6" (2.59m) positioned to the rear of the garden with personal door to side, up and over door. COUNCIL TAX: Southampton City Council BAND: C CHARGE: £1,917.33 YEAR: 2024/2025
Find out MoreProperty Details
- Property ID: 149625191
- Added On: 2024-07-05
- Deal Type: For Sale
- Property Price: £380,000
- Bedrooms: 3
- Bathrooms: 1.00
Amenities
- A Spacious End of Terrace Family Home
- Offered For Sale in Good Decorative Order Throughout
- Open Plan Kitchen/Dining Room
- Cloakroom
- Conservatory
- Utility
- Three Well Proportioned Bedrooms
- Double Glazing & Gas Central Heating
- Private Rear Garden
- Detached Garage

