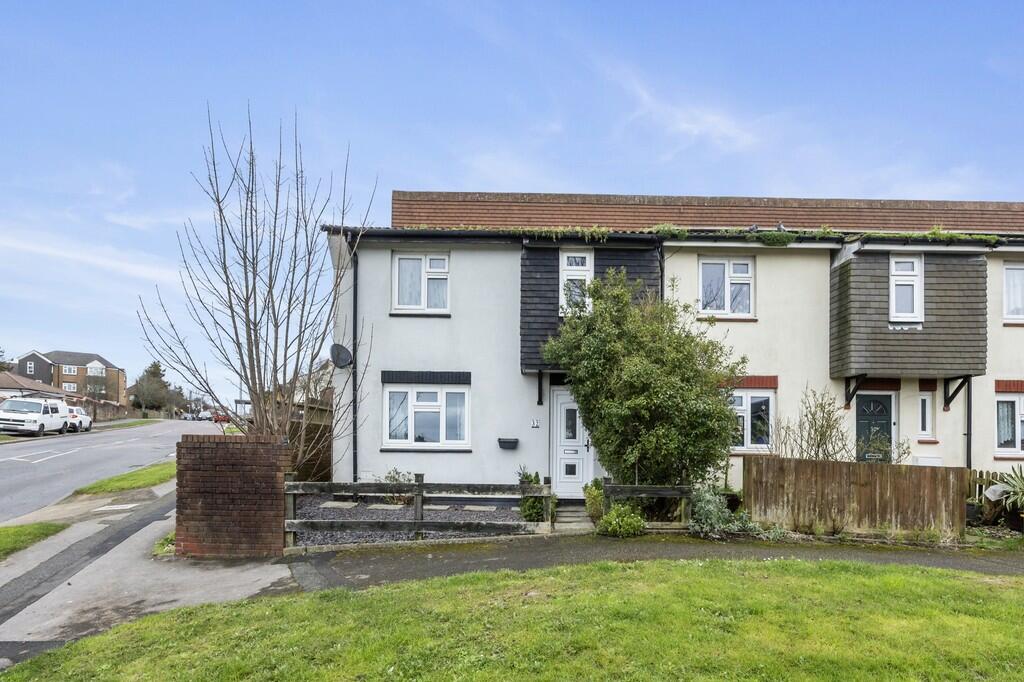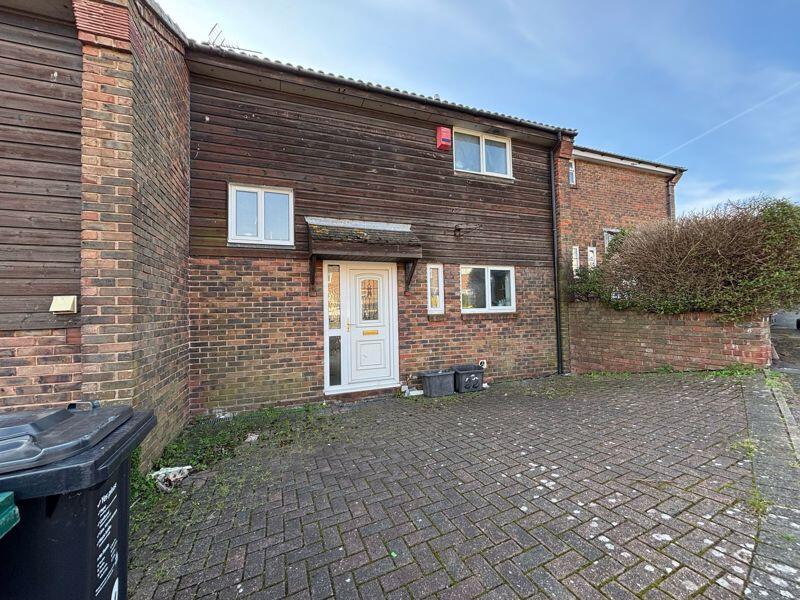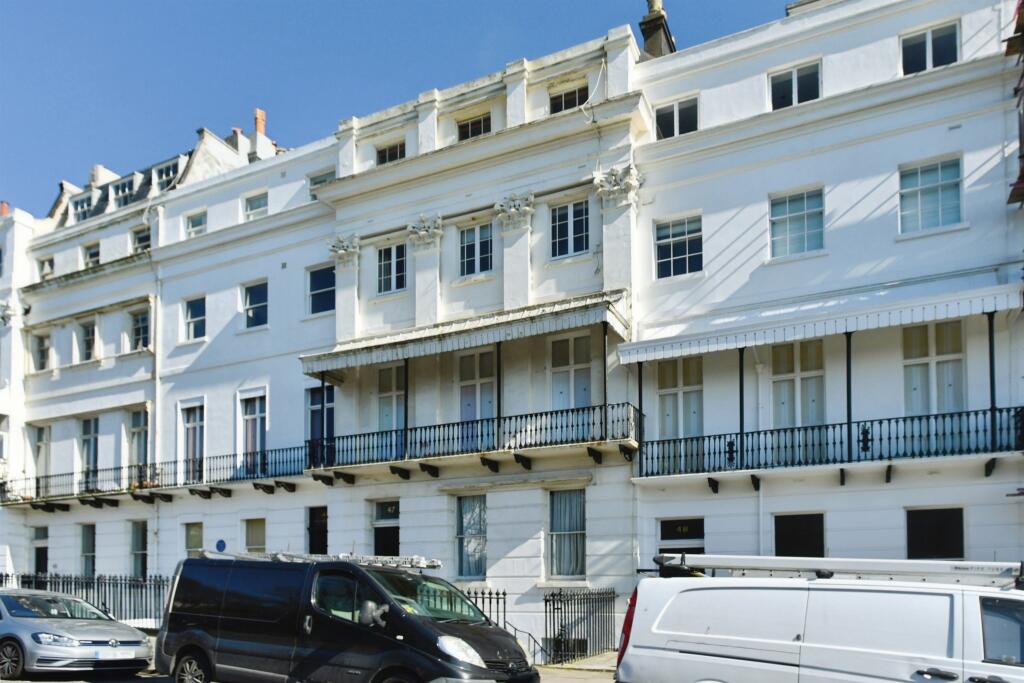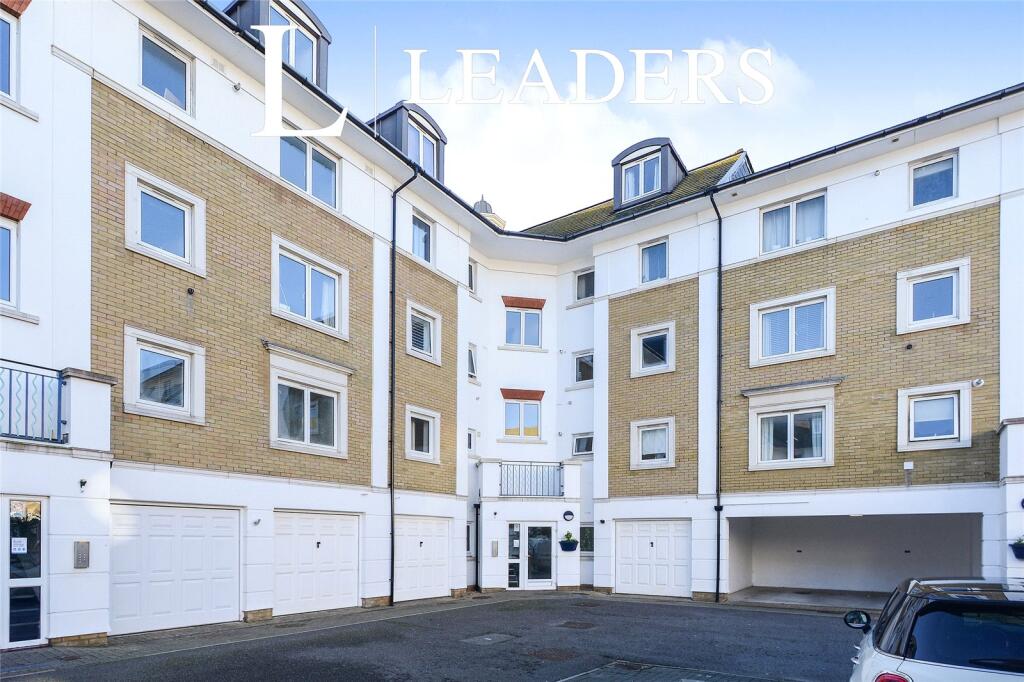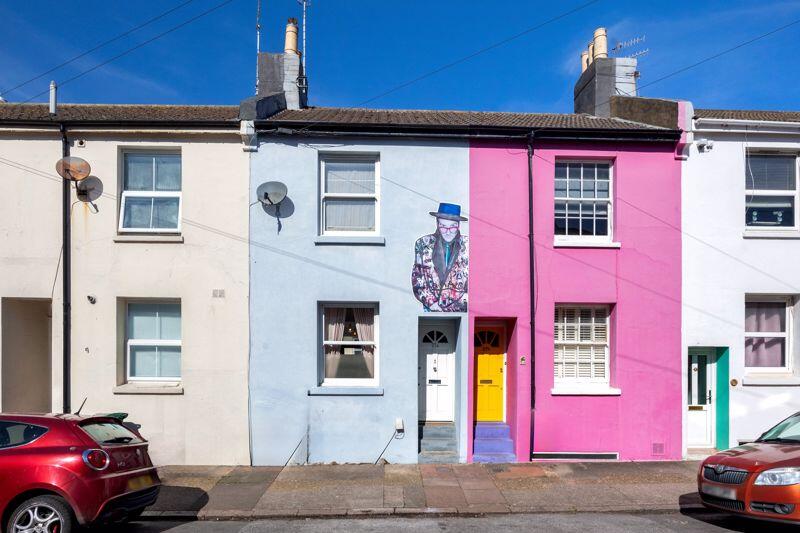ROI = 8% BMV = 9.21%
Description
Upon entering the home, you are welcomed by a spacious living/reception room featuring a large south-west facing window that fills the space with natural light. The room boasts a neutral décor, dark laminate flooring, and gas central heating. Moving up the steps, you enter the generous kitchen-dining room, complete with ample storage space for a washing machine, fridge freezer, oven, and dishwasher. The kitchen showcases white gloss cupboards and wood-effect countertops, creating a beautifully designed area for all your culinary needs, along with space for a dining table. Stepping out into the garden, you'll find a sizable outdoor area with wooden decking and a dual-aspect layout that ensures plenty of natural light throughout the day. The rear access is perfect for hosting summer activities. The first room upstairs features a neutral décor, dark laminate flooring, a gas radiator, and a south-west facing window, suitable for a home office, guest room, or children's room. Continuing down the hallway, which is lined with dark laminate flooring, there is a large storage cupboard situated near the bathroom, a separate toilet, and the final two bedrooms. The bathroom exudes a warm ambiance with full tiling, a full-sized bath with a shower above, and a spacious sink basin. Moving to the second bedroom, you will find dark laminate flooring, built-in storage or wardrobe, and ample space for a double bed. Finally, the primary bedroom offers built-in storage behind the door, large south- west-facing windows that flood the room with natural light, and plenty of space for all your bedroom furnishings.
Find out MoreProperty Details
- Property ID: 149620736
- Added On: 2024-07-05
- Deal Type: For Sale
- Property Price: £420,000
- Bedrooms: 3
- Bathrooms: 1.00
Amenities
- Three Bedroom Home
- End of Terrace
- Freehold
- close to shops
- Near to local bus routes
- Turn Key Home
- Easy Access into the City
- Gas Central Heating
- Dual Aspect Garden
- Blank Canvas

