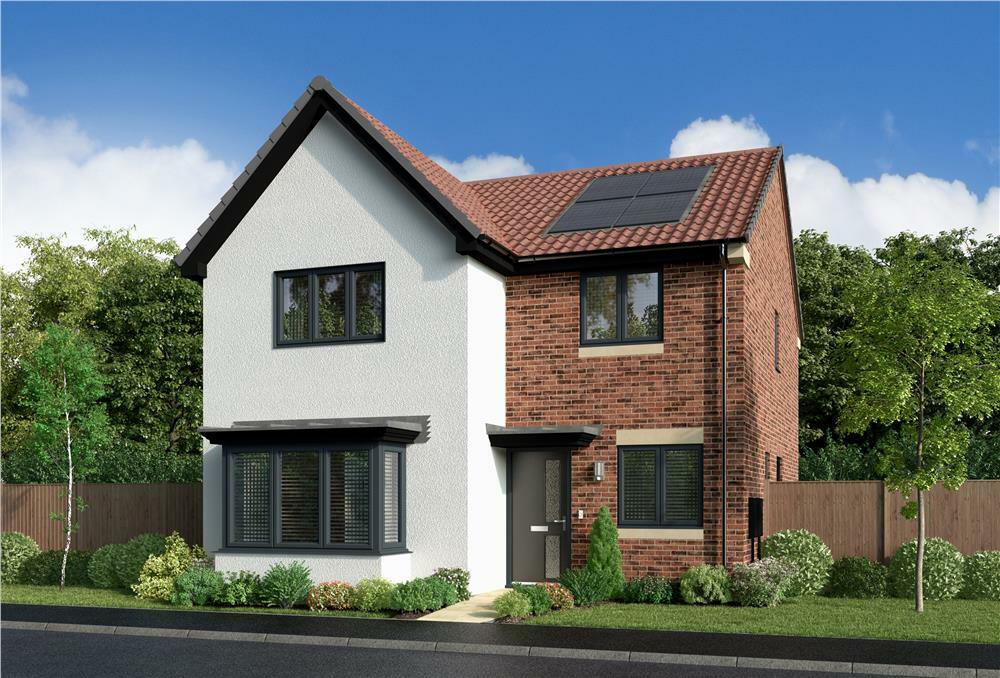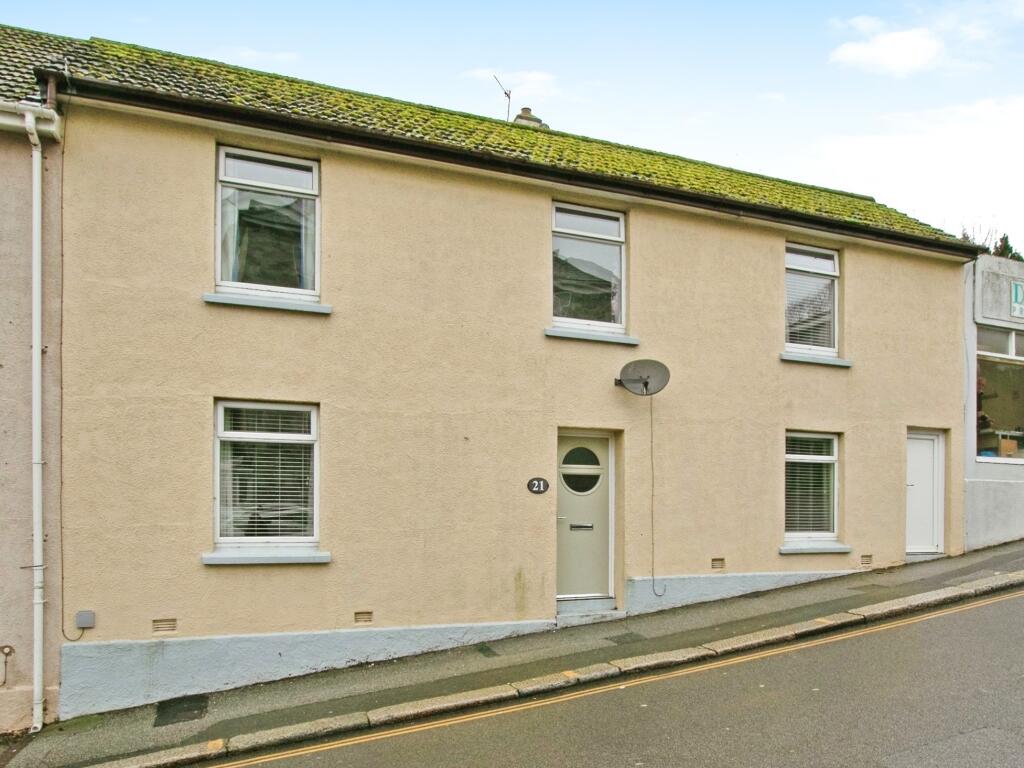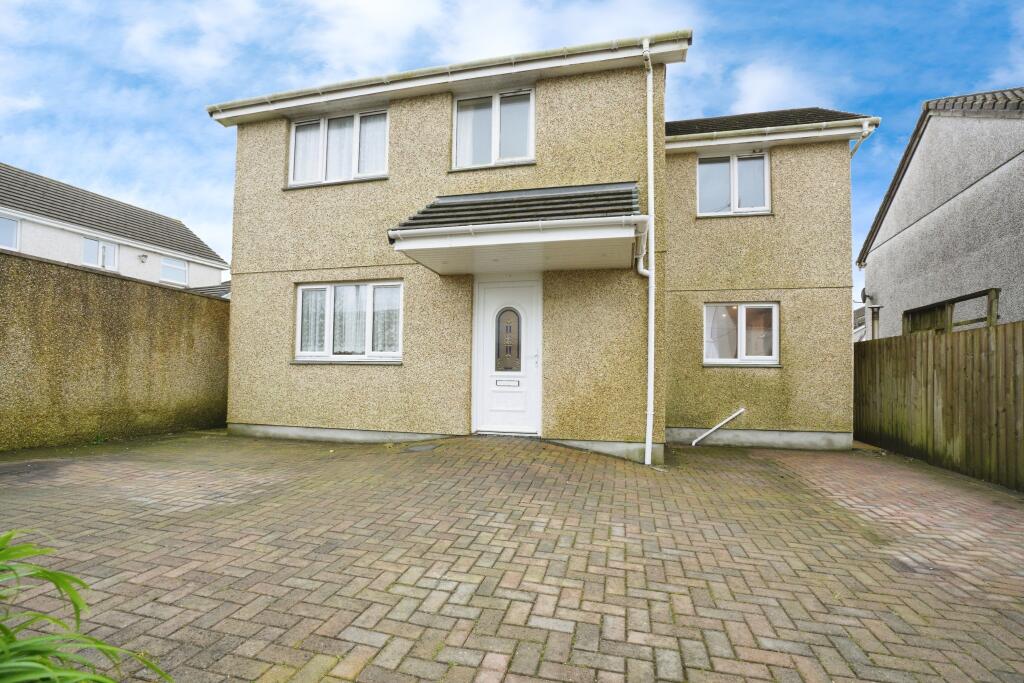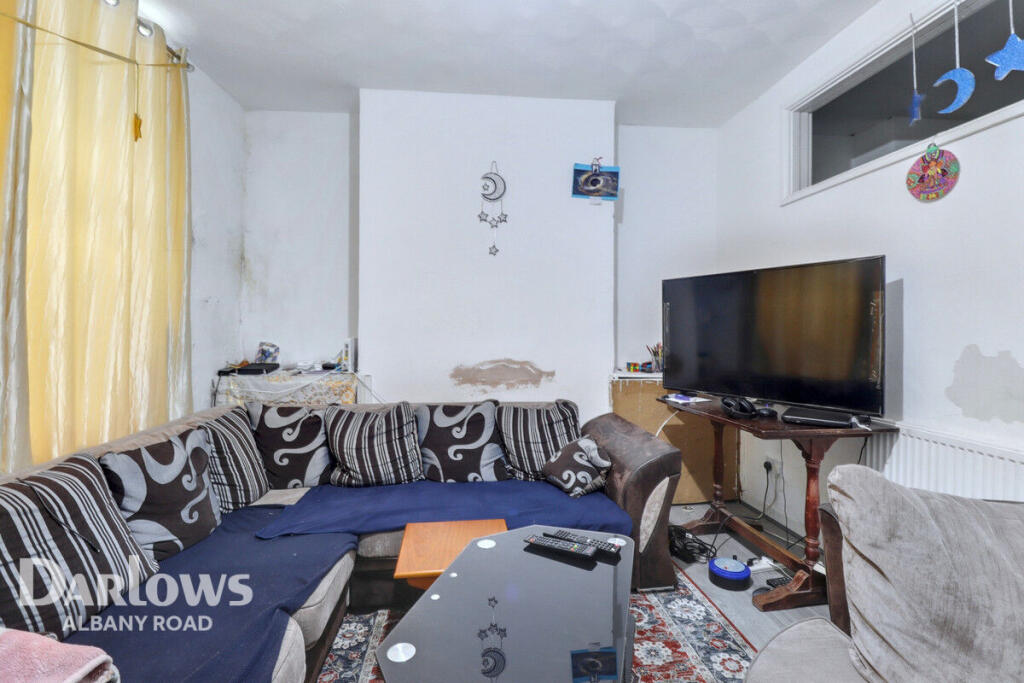ROI = 5% BMV = -34.04%
Description
**£16,250 towards your deposit on Plot 69 - ask us for details, T&Cs apply* With features including a SPACIOUS LOUNGE with FEATURE BAY WINDOW, an open plan kitchen /family room with FRENCH DOORS to the garden, USEFUL LAUNDRY room, DEDICATED study, DOWNSTAIRS WC, principal bedroom with EN-SUITE, three further spacious bedrooms, SEPARATE GARAGE & a 10-YEAR NHBC WARRANTY included, this fantastic 4 bedroom home could be your perfect family home. Plus, you'll benefit from all the advantages that you get with a brand new home including LOWER ENERGY BILLS & LESS MAINTENANCE. Don’t miss out ONLY 2 POPLAR HOMES REMAINING at ROWAN PARK. Speak to our Development Sales Manager today to find out how we could help you move. Plot 68 Tenure: Freehold Length of lease: N/A Annual ground rent amount (£): N/A Ground rent review period (year/month): N/A Annual service charge amount (£): 135.90 Service charge review period (year/month): Yearly Council tax band (England, Wales and Scotland): TBC Reservation fee (£): 500 For more information about the optional extras available in our new homes, please visit the Miller Homes website. Plot 69 Tenure: Freehold Length of lease: N/A Annual ground rent amount (£): N/A Ground rent review period (year/month): N/A Annual service charge amount (£): 135.90 Service charge review period (year/month): Yearly Council tax band (England, Wales and Scotland): TBC Reservation fee (£): 500 For more information about the optional extras available in our new homes, please visit the Miller Homes website. Parking - Single Garage Room Dimensions First Floor <ul><li>Principal Bedroom - 3.58 x 3.17 metre</li><li>En-Suite - 2.31 x 1.3 metre</li><li>Bedroom 2 - 3.65 x 2.73 metre</li><li>Bedroom 3 - 3.4 x 3.15 metre</li><li>Bedroom 4 - 3.32 x 2.72 metre</li><li>Bathroom - 2.57 x 1.99 metre</li></ul>Ground Floor <ul><li>Lounge - 3.58 x 5.41 metre</li><li>Kitchen - 3.36 x 2.95 metre</li><li>Laundry - 2.06 x 1.66 metre</li><li>Family/Dining - 3.71 x 3.84 metre</li><li>Study - 2.05 x 1.96 metre</li><li>WC - 2.05 x 1.12 metre</li></ul>
Find out MoreProperty Details
- Property ID: 149617178
- Added On: 2025-02-22
- Deal Type: For Sale
- Property Price: £315,000
- Bedrooms: 4
- Bathrooms: 1.00
Amenities
- Spacious lounge with feature bay window
- Open plan kitchen/family/dining area with french doors to rear garden
- Principal bedroom with en suite
- Three further spacious bedrooms
- Separate laundry room & downstairs WC
- Study providing perfect space for home working
- Separate garage & parking
- Energy efficient design
- 10 year NHBC build warranty
- Miller Homes rated 5* for customer satisfaction




