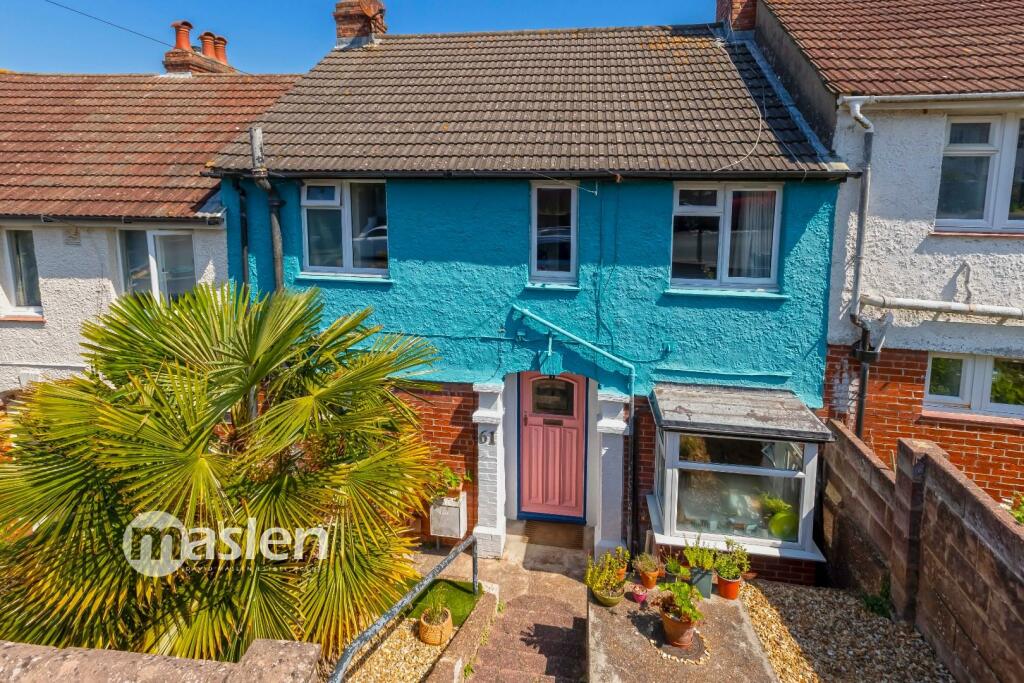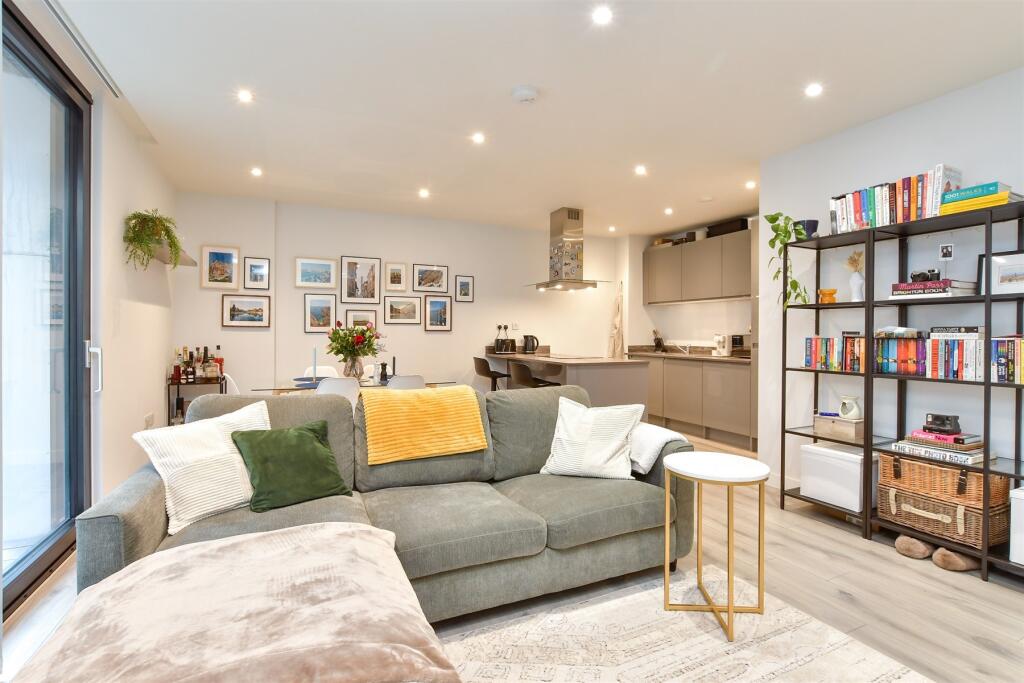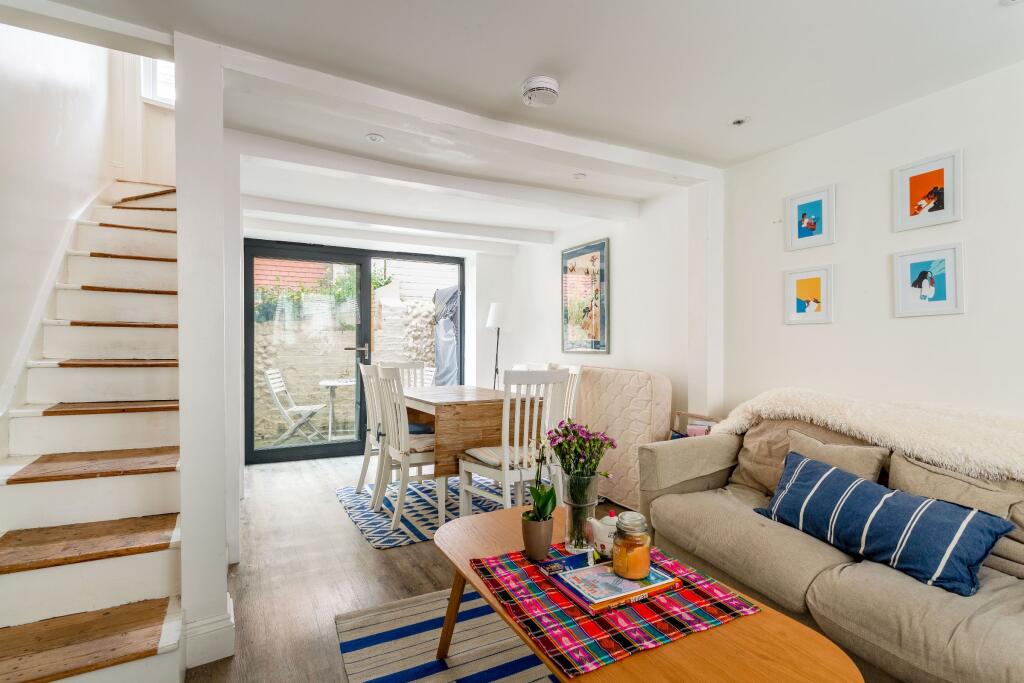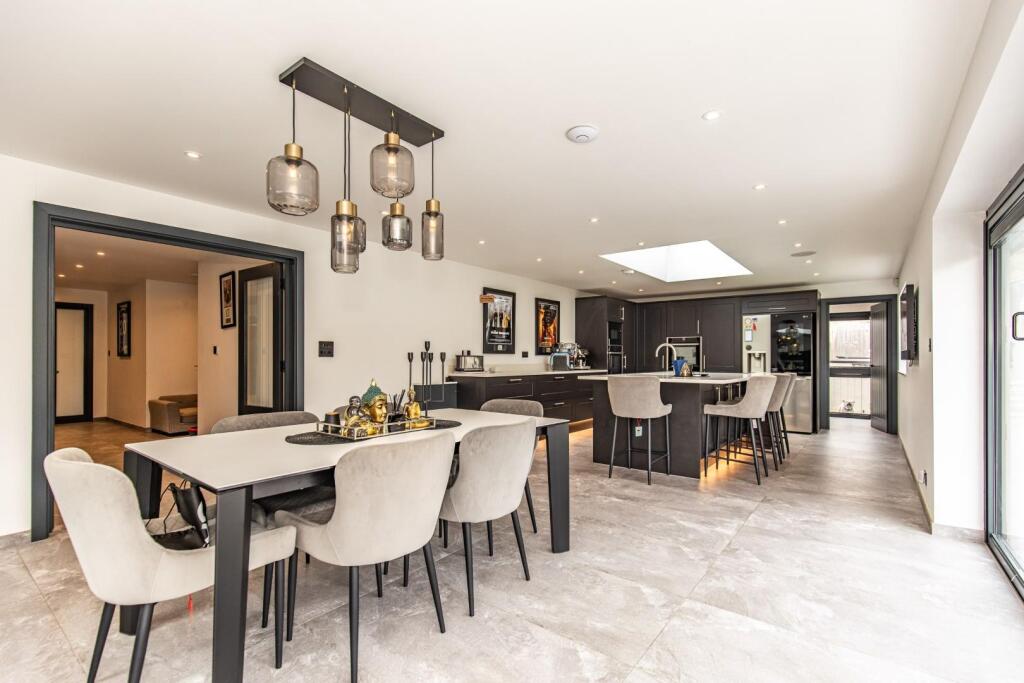ROI = 7% BMV = -1.91%
Description
Beautifully presented 3 bedroom older style family home with LOVELY VIEWS over Brighton & a landscaped rear garden. Other highlights include; SPACIOUS LOUNGE/DINING ROOM with fireplace & high ceilings, contemporary fitted kitchen, CONSERVATORY, ground floor cloakroom & a MODERN fitted family bathroom/W.C. Internal inspection comes highly recommended. Energy Rating: E51 Exclusive to Maslen Estate Agents. What the owner says: "We have really enjoyed living in this house which is on a quiet, neighbourly road with easy access to both central Brighton and the beach, as well as the South Downs. All of the rooms are spacious and we have loved transforming a shared house with its muted palette, into a colourful home with lots of personality. The garden has seen lots of birthday parties and celebrations and we hope the next owners will enjoy it as much as we have." Front door with decorative stained glass inserts leading to: Split Level Entrance Hall - Central heating radiator, stripped wood floorboards, understairs cupboard with space & plumbing for washing machine, cupboard housing electric fusebox & meter, further built in shelved storage cupboard, uPVC double glazed window to front, stairs rising to first floor, doorway to: Kitchen - Contemporary fitted kitchen comprising a range of wall, base & drawer units with solid wood work work surfaces over, inset single drainer sink unit with mixer tap, space for cooker with stainless steel cooker hood over, integrated dishwasher, space for upright fridge/freezer. Lounge/Dining Room - Continuation of stripped wood floorboards from entrance hall, 2 x central heating radiators, attractive cast iron feature fireplace with decorative tiled inserts & feature exposed brick chimney breast, picture rail, coved ceiling, feature high ceilings, shelving unit built into chimney recess, uPVC double glazed window to rear, further single glazed windows to rear, door with decorative stained glass inserts leading to: Conservatory - With pitched polycarbonate roof, central heating radiator, wood effect flooring, uPVC double glazed windows to sides & rear, uPVC double glazed French doors to rear leading to rear garden. Ground Floor Cloakroom - Low level close coupled push button W.C., wall mounted wash hand basin with mixer tap, part tiled walls, tiled flooring, coved ceiling, uPVC double glazed window to front. First Floor Landing - Stripped wood floorboards, uPVC double glazed window to front, hatch to loft space, door to: Bedroom - Continuation of stripped wood floorboards, central heating radiator, 2 x uPVC double glazed windows to front. Bedroom - Continuation of stripped wood floorboards, central heating radiator, range of built in wardrobes, uPVC double glazed window to rear overlooking rear garden. Bedroom - Central heating radiator, painted floorboards, uPVC double glazed window to rear overlooking rear garden. Family Bathroom/W.C. - Comprising panelled bath with mixer tap & thermostatically controlled shower unit over, vanity unit with inset wash hand basin with mixer tap, low level close coupled push button W.C., part tiled walls, tiled flooring, heated towel rail, uPVC double glazed window to front. Outside - Front Garden - Mainly paved front garden with area laid to artificial grass, feature palm tree. Rear Garden - Attractive paved & lawned rear garden with raised flowerbed, timber built storage shed. Total Approx Floor Area - 100.8 sq.m. (1085.3 sq.ft.) Council Tax Band C - Parking Zone U - V1 -
Find out MoreProperty Details
- Property ID: 149591336
- Added On: 2024-07-05
- Deal Type: For Sale
- Property Price: £475,000
- Bedrooms: 3
- Bathrooms: 1.00
Amenities
- 3 bedrooms
- Beautifully presented family home
- Lovely views over Brighton
- Landscaped rear garden
- Lounge/dining room with fireplace
- Contemporary fitted kitchen
- Conservatory
- Ground floor cloakroom
- Total approx floor area: 100.8 sq.m. (1085.3 sq.ft.)
- Exclusive to Maslen Estate Agents




