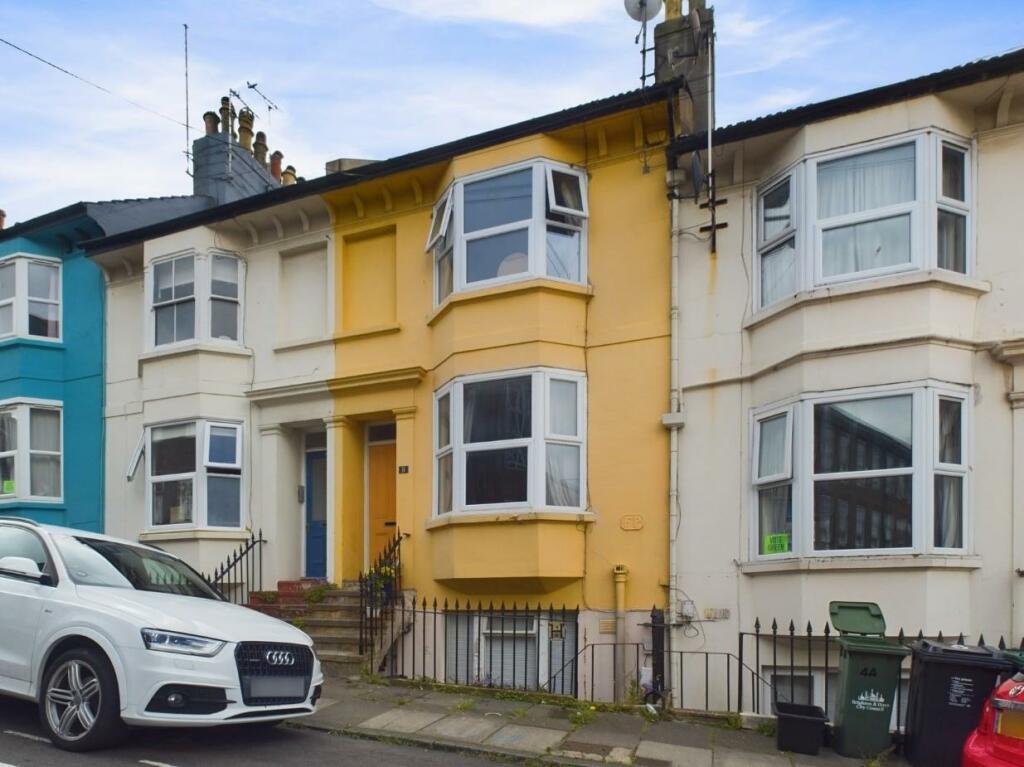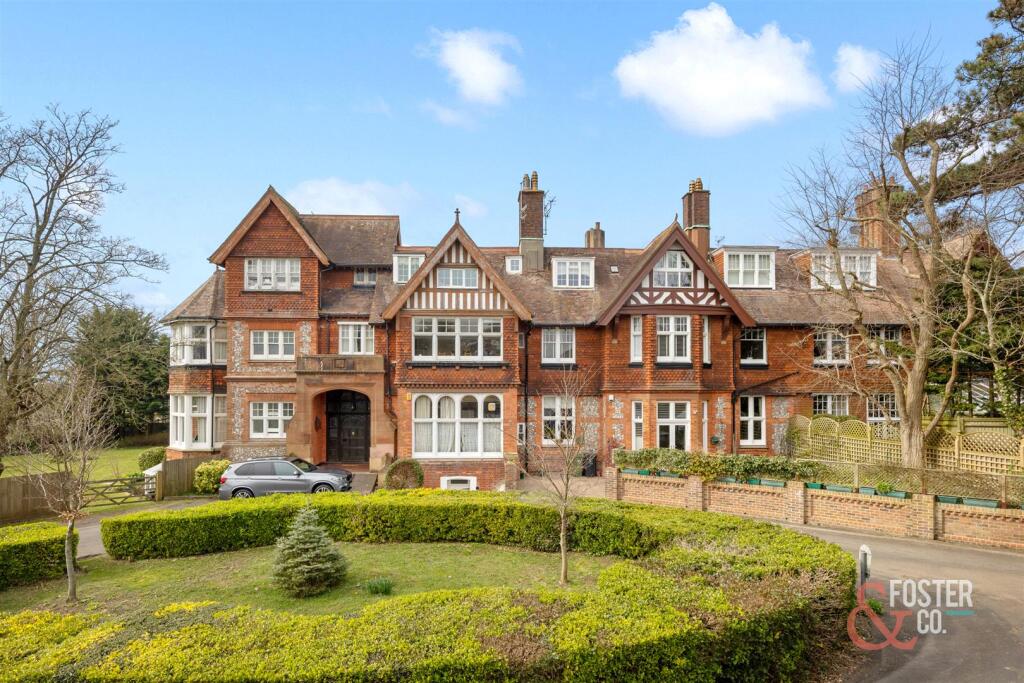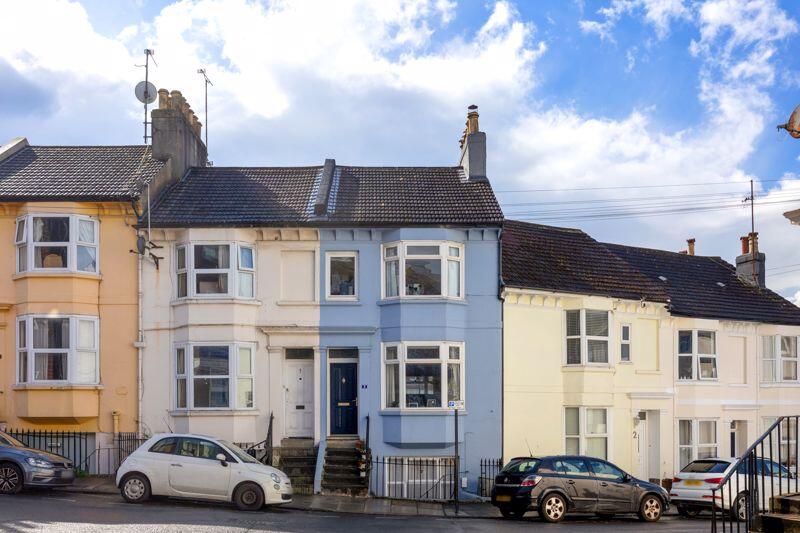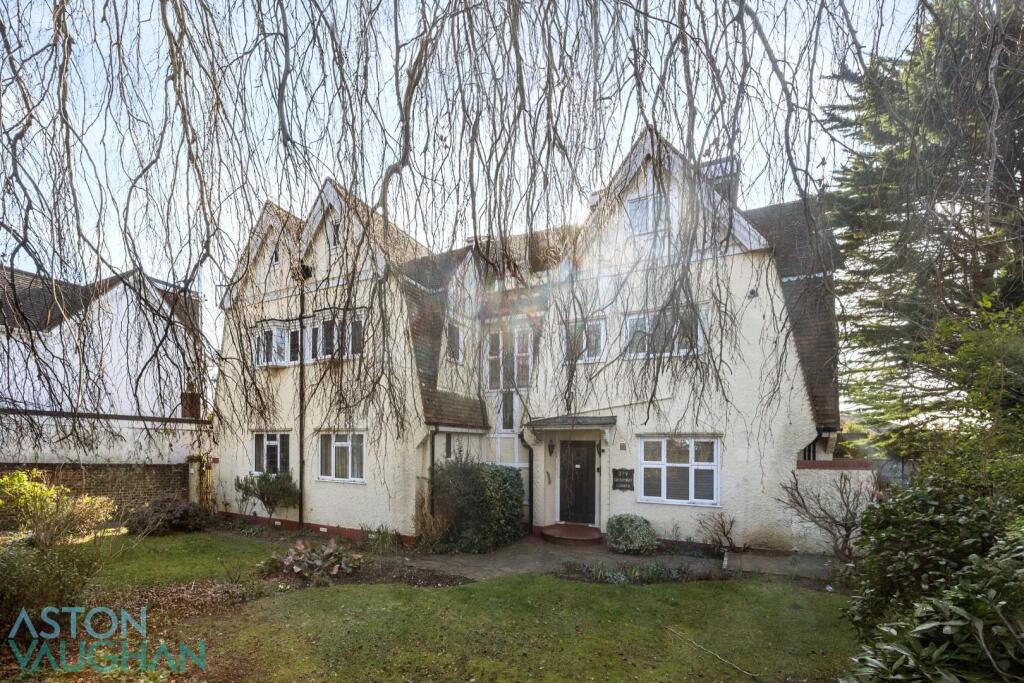ROI = 10% BMV = -1.52%
Description
*** GUIDE PRICE £325,000-£350,000 *** Almost a house. This well-presented two double bedroom maisonette forms the ground and first floors of an older style mid-terrace property with its own street entrance. Situated in a popular residential area close to Lewes Road, convenient for local amenities and a short walk to Brighton Station and the city centre. The generously sized accommodation consists of a lounge with cast iron log burner (not used/tested), modern “eat in” kitchen/breakfast room, bathroom and separate WC to the ground floor with two double bedrooms upstairs and a useful loft space. Finished in modern neutral tones with natural stripped wood floors and original internal doors, fully double glazed and gas central heated (new boiler and radiators in 2020). Ideal first time purchase for those that can’t quite stretch to a house. Approach - Steps ascend to private street entrance. Panelled wood front door with fanlight over. Entrance Hall - Stripped wooden floor, original cornicings, stairs ascend to first floor with understairs storage cupboards, further storage area (ideal for bikes), raised fitted shelving and entrance to mini loft. Lounge - 3.51m x 3.84m (11'6" x 12'7") - Double glazed bay window to front, attractive cast iron log burner with slate-tiled hearth (not tested). Kitchen/Breakfast Room - 2.86m x 3.50m (9'4" x 11'5") - Range of units at eye and base level, and square edge worktops with metro-tiled splashbacks. Fitted electric oven, gas hob with chimney extractor hood over, stainless steel sink with mixer tap and drainer, integrated dishwasher, tile laminate flooring and space for dining table and chairs. Bathroom - Curved, panel-enclosed bath with shower mixer tap and hand-held shower attachment on riser, curved shower screen and tiled splashbacks. Wash basin with patterned tile splashbacks, recessed cupboard housing "Glow Worm" combi boiler and further built-in linen cupboard. Separate Wc - Patterned tile floor, low-level WC and double glazed window to side. First Floor Landing - Entrance to partly-boarded loft with light. Bedroom 1 - 4.53m x 3.67m (14'10" x 12'0") - Double glazed bay window to front, stripped wooden floor, feature period fireplace. Bedroom 2 - 3.68m x 3.20m (12'0" x 10'5") - Double glazed window to rear.
Find out MoreProperty Details
- Property ID: 149433647
- Added On: 2024-10-12
- Deal Type: For Sale
- Property Price: £325,000
- Bedrooms: 2
- Bathrooms: 1.00
Amenities
- Almost a House
- Loft Conversion Potential (subject to consents)
- Two Double Bedrooms
- Ground and First Floor Maisonette
- Generously Sized Accommodation
- Well Presented
- Decorated in Modern Neutral Tones
- Natural Wood Floors
- Ideal First Time Buy
- Short Walk to Brighton Station




