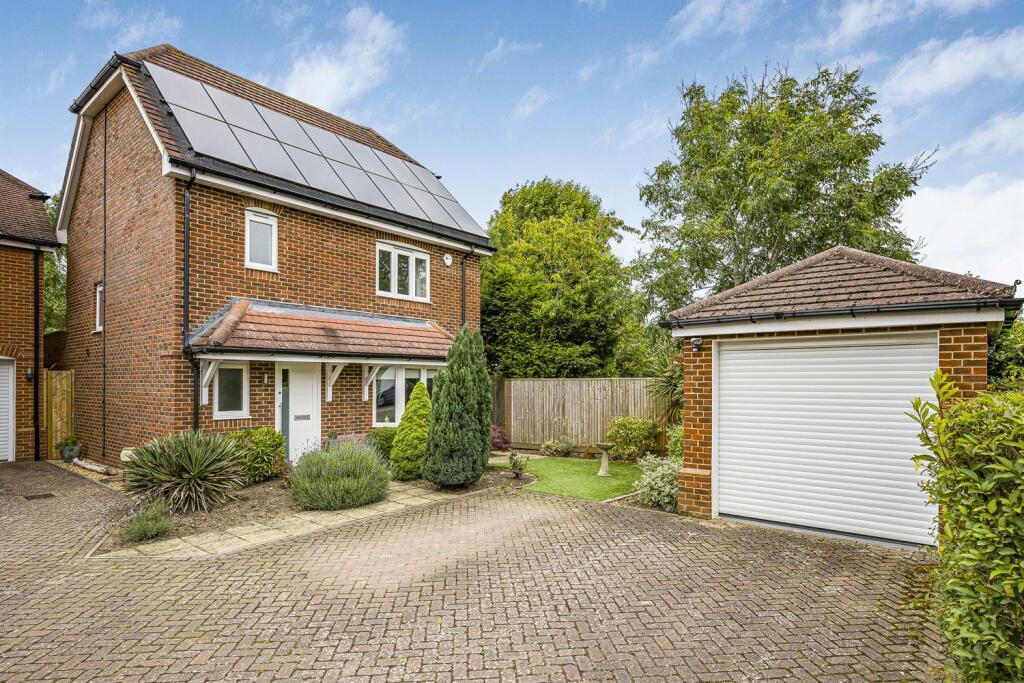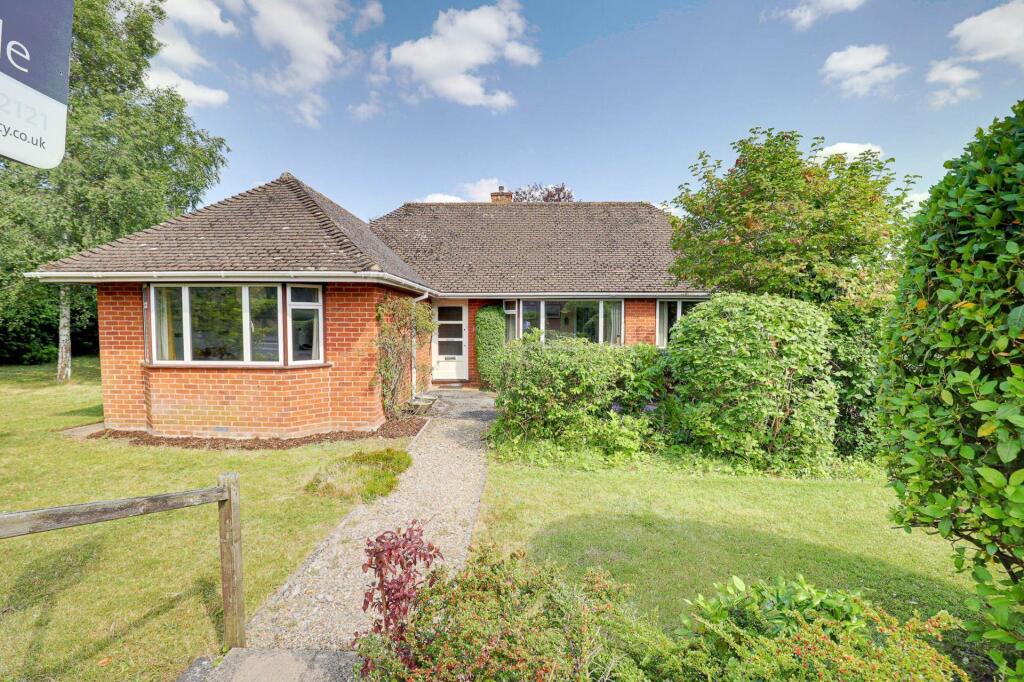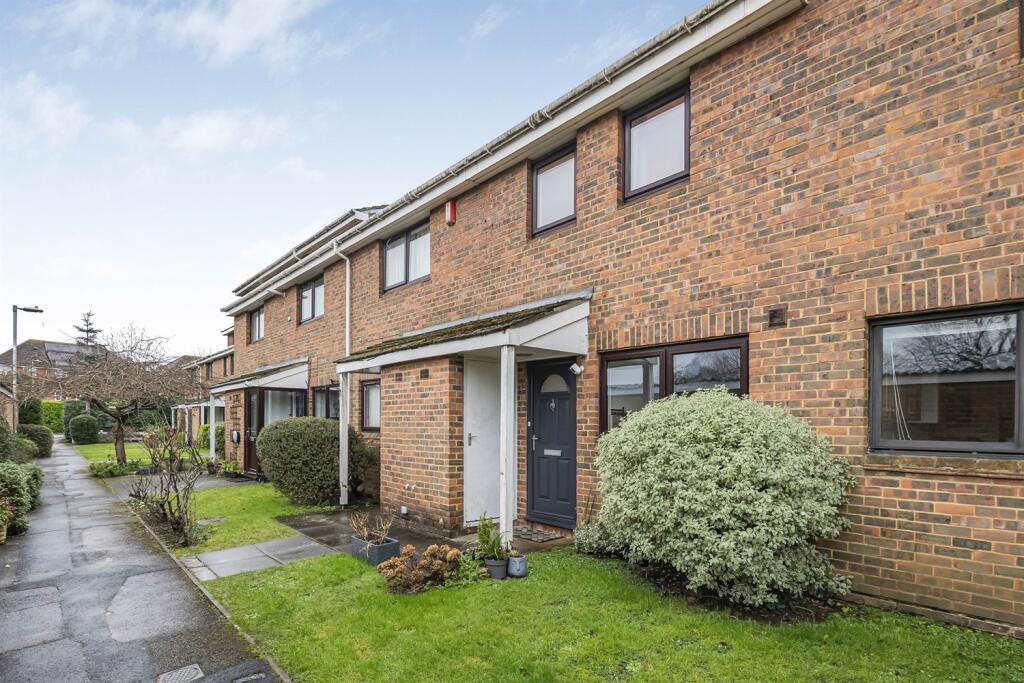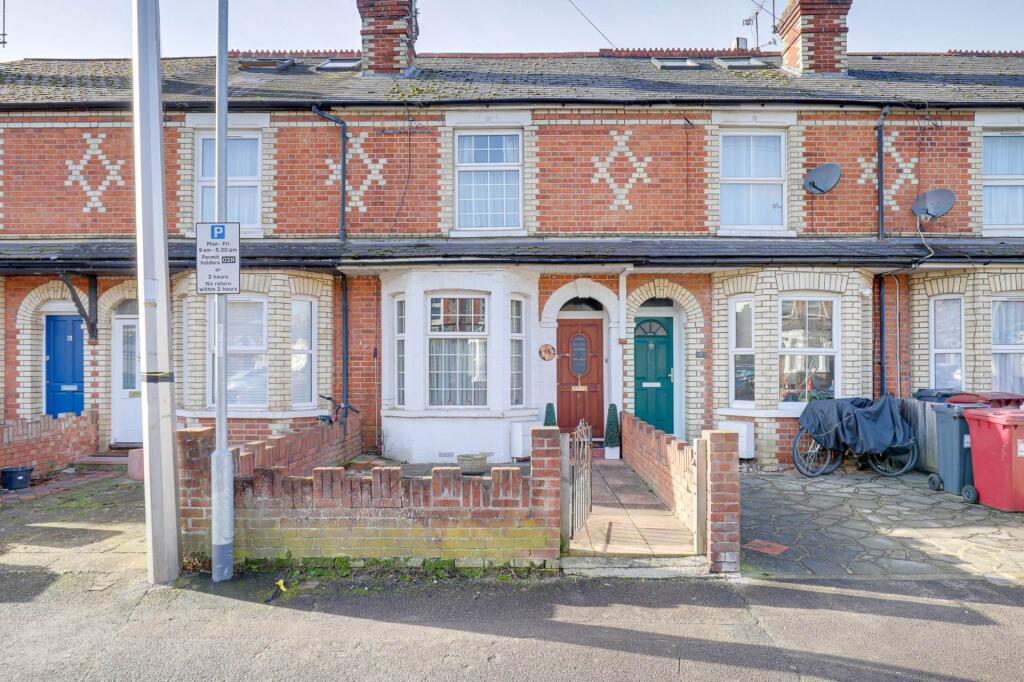ROI = 5% BMV = -4.16%
Description
A delightful three bedroom extended detached family home built by Messrs. Bewley in 2007, one of only 8 units in a peaceful cul-de-sac on the fringes of Emmer Green towards the South Oxfordshire countryside. Beautifully presented highlighted by superb extended kitchen/dining room, garage, parking and secluded garden SITUATION Caversham is situated just north of the River Thames, offering a wide range of shops, bars and restaurants, together with excellent schooling. Reading Station servicing London (Paddington 25 minutes) is within half a mile of Caversham Bridge and has been further complemented with the arrival of Crossrail. Emmer Green & Caversham Heights border the South Oxfordshire countryside, with a choice of golf courses and the additional Mapledurham Gym & Rivermead Sports Complex on Caversham borders ENTRANCE Covered entrance porch and front door to RECEPTION HALL With radiator, staircase to first floor and understairs storage cupboard CLOAKROOM With W.C., wash hand basin, front aspect double glazed window with internal shutter, door to EXTENDED KITCHEN/DINING ROOM Fabulous extended L shaped room with KITCHEN fully fitted comprising single drainer one and a half bowl non scratch sink unit with mixer tap and cupboards under, further extensive range of both floor standing and wall mounted eye level units and drawers with quartz work surfaces and surrounds, inset four ring induction hob with extractor hood above and contrasting splash back with further integrated split level double oven, fridge/freezer, dishwasher, and washing machine. Neatly fitted gas boiler, dual aspect double glazed windows, radiator, through to DINING AREA, with room for large table and chairs, radiator, rear aspect double glazed windows and integrated double glazed French doors to patio and garden LIVING ROOM Entered via double doors from kitchen/dining room, with front aspect double glazed bay window, two radiators STAIRCASE FROM RECEPTION HALL TO FIRST FLOOR LANDING With side aspect double glazed window, radiator BEDROOM ONE With front aspect double glazed window, radiator, twin built in double wardrobes, door to ENSUITE SHOWER ROOM With double width shower, wash hand basin, W.C. with integrated cupboard space, stainless steel heated towel rail, front aspect obscure double glazed window with built in shutter BEDROOM TWO With rear aspect double glazed window, radiator, built in double wardrobe BATHROOM Comprising twin gripped panelled bath with shower attachment, curtain rail, pedestal wash hand basin, W.C., heated towel rail, fully tiled walls and floor, rear aspect obscure double glazed window STAIRCASE FROM FIRST FLOOR TO SECOND FLOOR LANDING With radiator and built in airing cupboard housing pressurised hot water cylinder and slatted shelving BEDROOM THREE Twin rear aspect double glazed Velux windows and two eaves storage cupboards, range of fitted wardrobes and shelving, radiator, access to loft space REAR GARDEN At the rear of the property is a private low maintenance garden with large paved patio area adjacent and stretching the length and leading to the side of the property, with front to rear access via wooden gate. There is also an Astro Turfed lawned area, raised sleeper enclosed beds, outside lighting and power together with water tap and timber fenced enclosures. Extending approx. 30ft square with excellent seclusion OUTSIDE The front of the property is entered via block paved driveway leading to DETACHED BRICK BUILT GARAGE With electric operated roller door, power and light, with eaves storage space PARKING Two parking spaces in front FRONT GARDEN Enclosed front garden with Astro Turfed lawn surrounded by well tended and maturing flowers, specimen shrubs and evergreens, with timber fencing and mature hedging AERIAL VIEW TENURE Freehold £240 per annum road fund for communal gardens SCHOOL CATCHMENT Emmer Green Primary School Highdown School and Sixth Form Centre COUNCIL TAX Band F FREE MORTGAGE ADVICE We are pleased to be able to offer the services of an Independent Mortgage Adviser who can access over 2,500 mortgage rates from leading Banks and Building Societies. For a free, no obligation discussion or quote, please contact Stuart Milton, our mortgage adviser, on . LOCATION This image is for indicative purposes and cannot be relied upon as wholly correct
Find out MoreProperty Details
- Property ID: 149226146
- Added On: 2024-10-14
- Deal Type: For Sale
- Property Price: £585,000
- Bedrooms: 3
- Bathrooms: 1.00
Amenities
- Superb extended 3 bed detached home
- Constructed in 2007 by Bewley Homes
- Accommodation arranged on three floors
- Extended fully fitted kitchen/dining room
- Living room
- Three bedrooms
- master with en-suite
- Separate family bathroom
- Secluded 30 ft sq rear garden
- Detached garage and parking
- Excellent internal presentation




