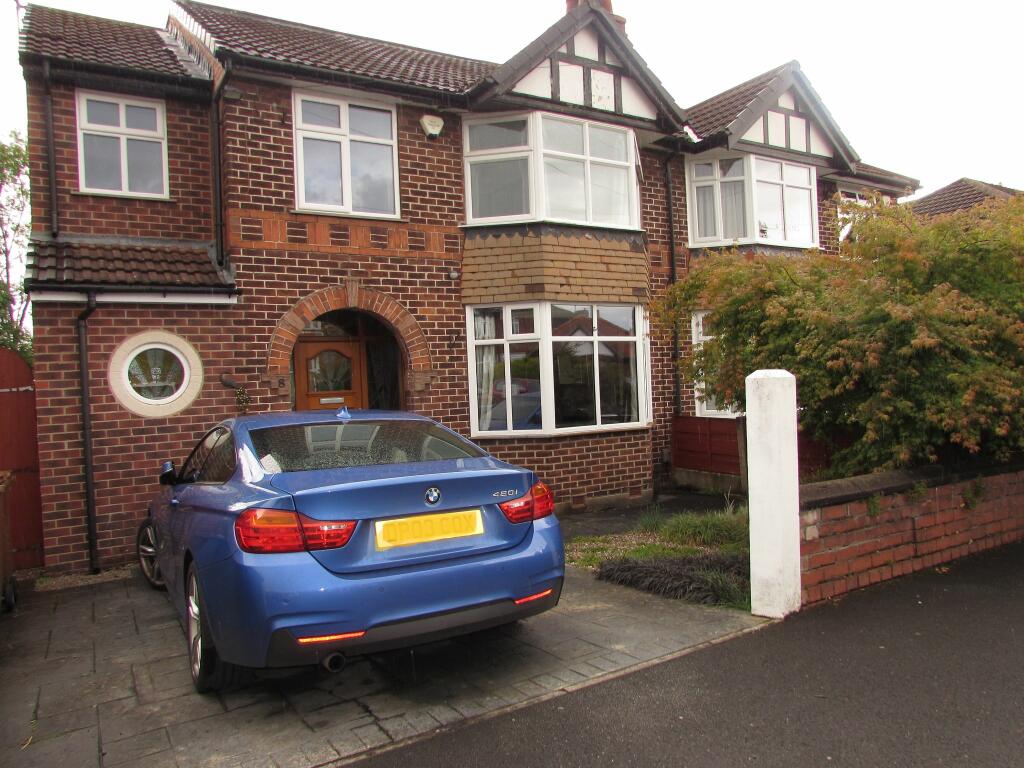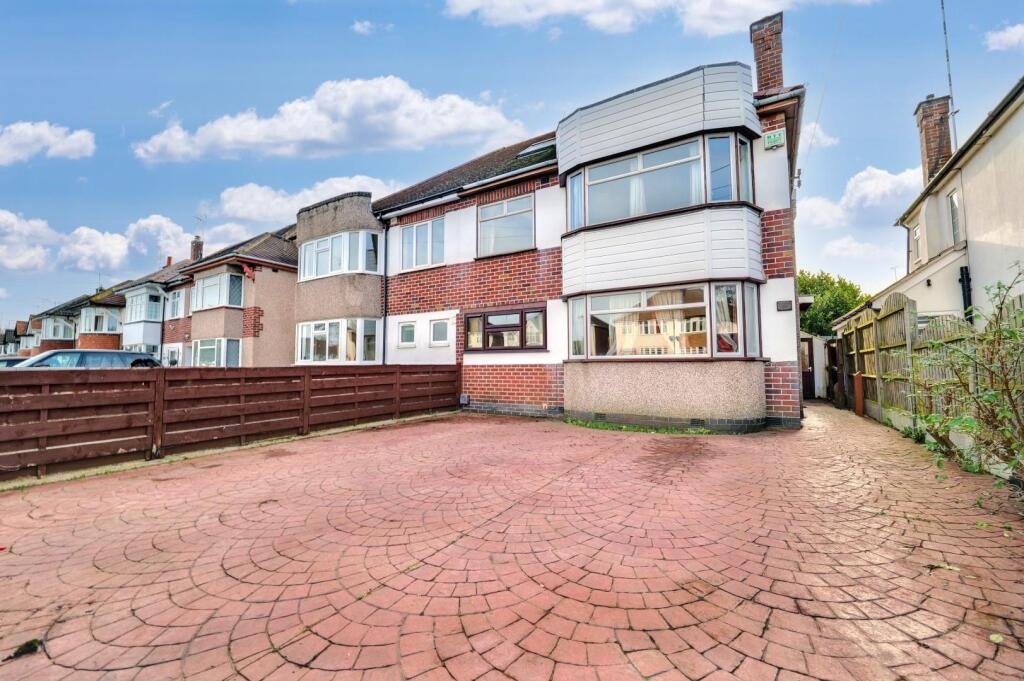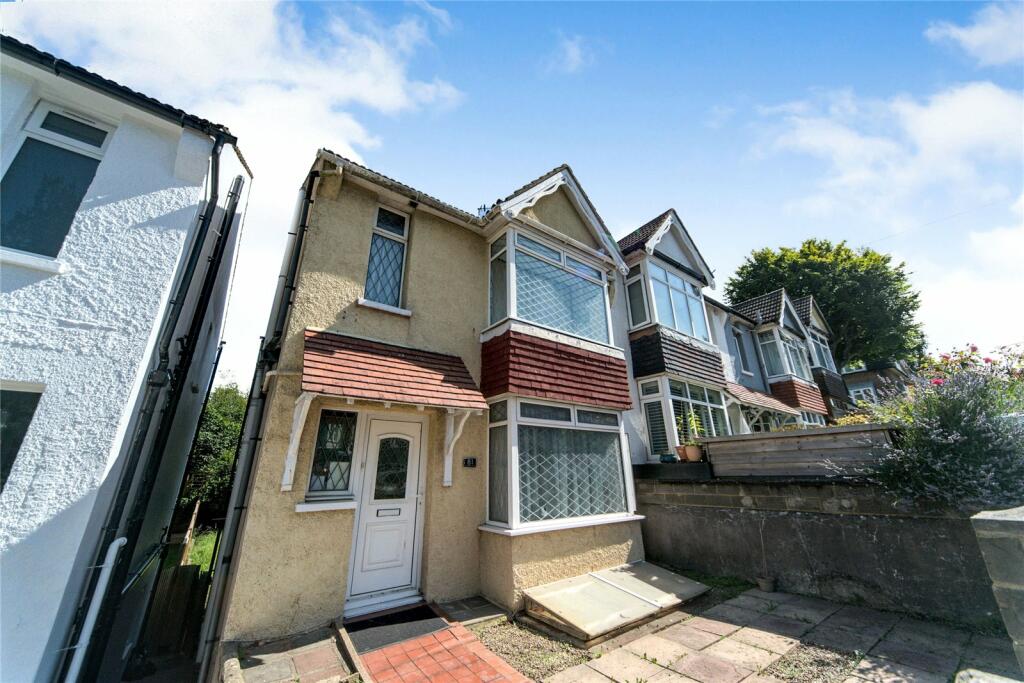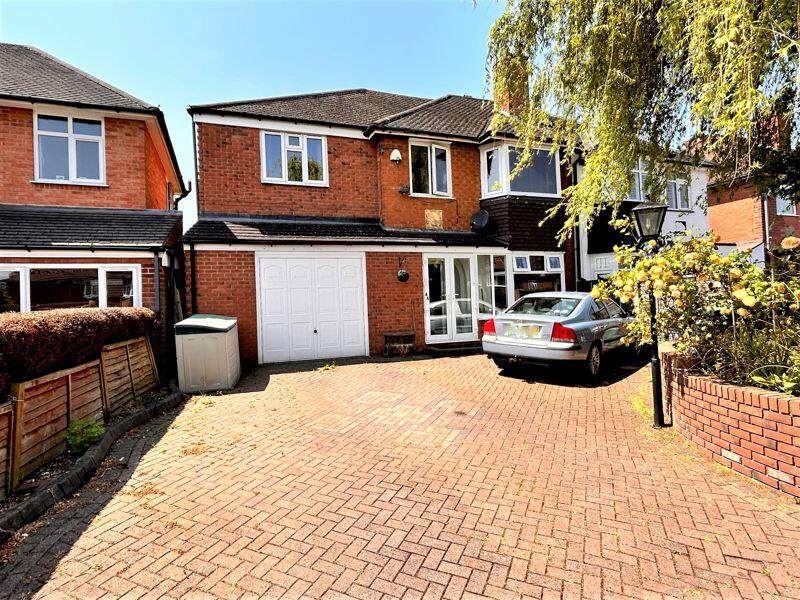ROI = 0% BMV = 0%
Description
The Accommodation Comprises Ground Floor: Arched Inset Entrance: Welcoming Reception Hall: Approached via a part glazed door with fixed part glazed side sections with stained/leaded inserts. Stairs give access to the upper levels. Utility Room 5'05 x 4'11 An excellent space to accommodate coats/shoes etc. A stained/leaded glazed port hole style window gives natural illuminate to this area. Space for a condenser tumble dryer. Under floor heating. Door to: Downstairs Shower-Wet Room/WC Wall in shower with direct feed rain/shower head, low level WC and wash hand basin. Extractor fan. UPVC decorative glazed window. Intercommunicating Lounge & Dining Room Lounge 12 x 12'02 The focal point of this room is the wood burner fireplace (Defra installed). Radiator. Picture rail. Sliding sliding doors can be used to separate the two rooms. Dining Room 13'06 x 11'04 UPVC sliding French doors give access to the Indian Stone patio and rear garden beyond. Radiator. Picture rail. Breakfast Kitchen 19'06 x 13' Fitted with a Howdens matching tower, base and eye level units with which are topped with Granite complementary work surfaces and inset sink with mixer taps. Breakfast bar with additional storage units which are also topped with Granite complementary work surfaces and down lamps and seating. Storage housing capable of accommodating an American fridge freezer. Ceiling inset down lighting and ambience wall light. Recess which accommodates the range cooker with extractor hood over. Storage cupboards. Under floor heating. Utility access to electric and water tap. Recess where a composite door will give access to the side elevation. Integrated appliance dishwasher and washing machine. Base and eye level that match the kitchen. Bi-fold doors open out onto an Indian stone patio and rear garden beyond. First Floor: Landing Area: Stairs to the loft bedroom, there is storage eaves space here. Bedroom One 12'11 x 11 UPVC double glazed front aspect window. Radiator. Mirror fronted fitted wardrobes. Bedroom Two 13'05 x 11'09 UPVC double glazed rear aspect window. Radiator. Ample space to accommodate bedroom furniture. Bedroom Three 13'01 x 12'03 Maximum measurement of this L shaped room Two UPVC double glazed front aspect windows. Radiator. Ample space to accommodate bedroom furniture. Bedroom Four 11'06 x 4' UPVC double glazed rear aspect window. Radiator. Ample space to accommodate bedroom furniture. Family Bathroom 7'02 x 7'01 Four piece suite comprising: Bath with hand shower attachment, quarter round shower unit with jets and shower head, low level WC and wash hand basin with vanity unit. Mirror with storage. Tiled walls and floor. Cladded ceiling with down lighting. UPVC decorative glazed window. Black/modern ladder style towel radiator. Extractor fan. Bedroom Five/Loft 18'02 x 15'09 UPVC double glazed rear aspect window. Ample space to accommodate bedroom furniture. Dressing area recess. Ceiling down lighting. En-suite 8'01 x 5'03 Quarter round shower, low level WC and wash hand basin which is set into a vanity unit and mirror with plinth down lighting. Extractor fan. UPVC decorative glazed window. Rear Garden The rear is southerly facing so has the benefit of sun especially during the summer months, it backs onto the park so is guaranteed a good degree of privacy. An expansive Indian stone patio is ideal for alfresco dining and entertaining. The enclosed garden is laid to lawn with borders stocked with plants, shrubs and bushes and a pea gravelled area. Space for a hot tub (armoured cable and breaker supplied). Pebble dashed shed which is also supplied with armoured cable and break unit. Frontage: A pressed concrete driveway provides off road parking with curtilage wall. Note: (1) The start of works for the extension and/loft was 2012 and got signed oof by the council in 2002. (2) Membership to the tennis/bowls club on the estate can be obtained (more information to follow) Council Tax: Stockport MBC Tenure: Freehold with a chief rent of £5.00 per annum Viewing - Through our call Disclaimer: These particulars, whilst believed to be accurate are set out as a general guideline only or guidance and do not constitute any part of an offer or contract. Intending purchasers should not rely on them as statements of representation or fact, but must satisfy themselves by inspection or otherwise as to their accuracy. Please note that we have not tested any apparatus, equipment, fixtures, fittings or services, including gas central heating and so cannot verify they are in working order or fit for their purpose. Further more solicitors should confirm movable items described in the sales particulars are, in fact included in the sale since circumstances do change during marketing or negotiations. Although we try to ensure accuracy, measurements used in this brochure may be approximate. Therefore if intending purchasers need accurate measurements to order carpeting or to ensure existing furniture will fit, they should take such measurements themselves. YOUR HOME IS AT RISK IF YOU DO NOT KEEP UP REPAYMENTS ON A MORTGAGE OR OTHER LOAN SECURED ON IT
Find out MoreProperty Details
- Property ID: 149136476
- Added On: 2024-07-05
- Deal Type: For Sale
- Property Price: £525,000
- Bedrooms: 5
- Bathrooms: 1.00
Amenities
- LOCATED ON THE POPULAR BAXTER PARK ESTATE ALMOST IN THE HEART OF GATLEY VILLAGE WITH ITS ARRAY OF SHOPS
- BARS
- RESTAURANTS
- SCHOOLS & TRAIN STATION,
- LOUNGE
- DNG RM
- DNG KITCHEN
- UTILITY
- DOWNSTAIRS WET RM/WC
- FAMILY BATHRM/4 PIECE SUITE
- EN-SUITE TO MASTER/LOFT RM
- GCH & SOME UNDER FLOOR HEATING UPVC DB GLZD
- DELIGHTFUL/PRIVATE SOUTHERLY FACING REAR GARDEN
- OFF RD PARKING
- A SHORT DRIVE TO MOTRORWAY LINKS
- HOSPITAL & AIRPORT,
- MEMBERSHIP FOR THE TENNIS COURT AVAILABLE




