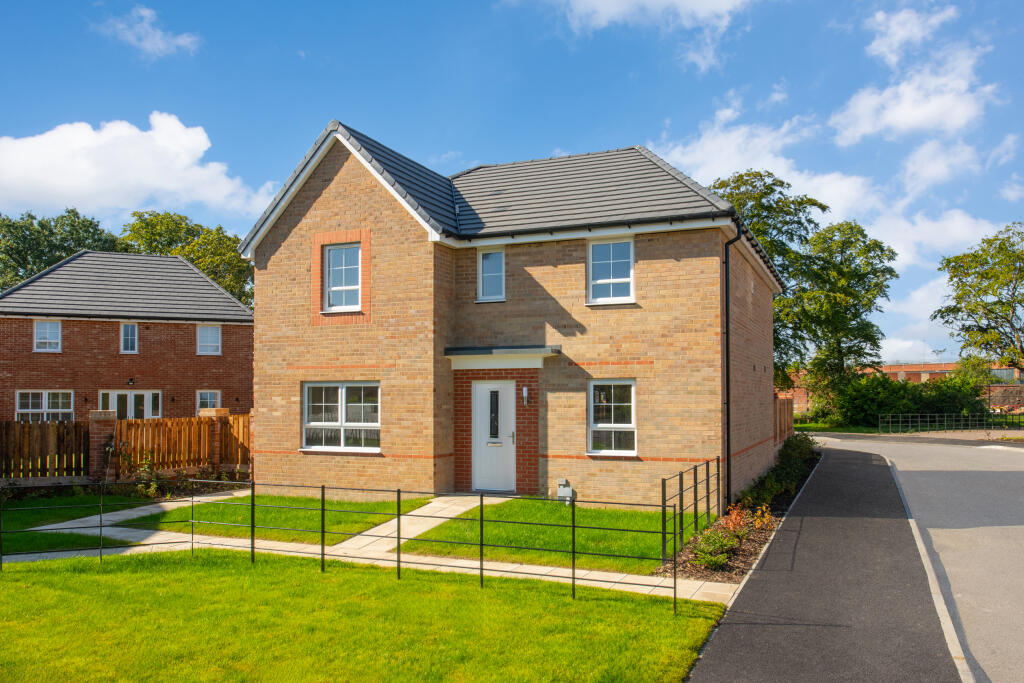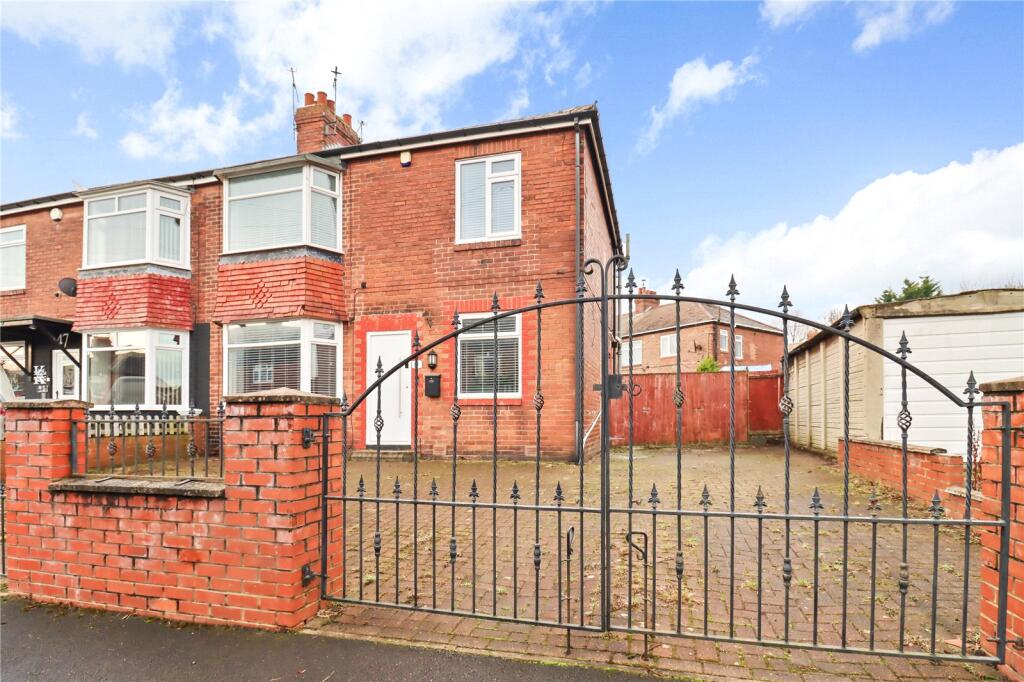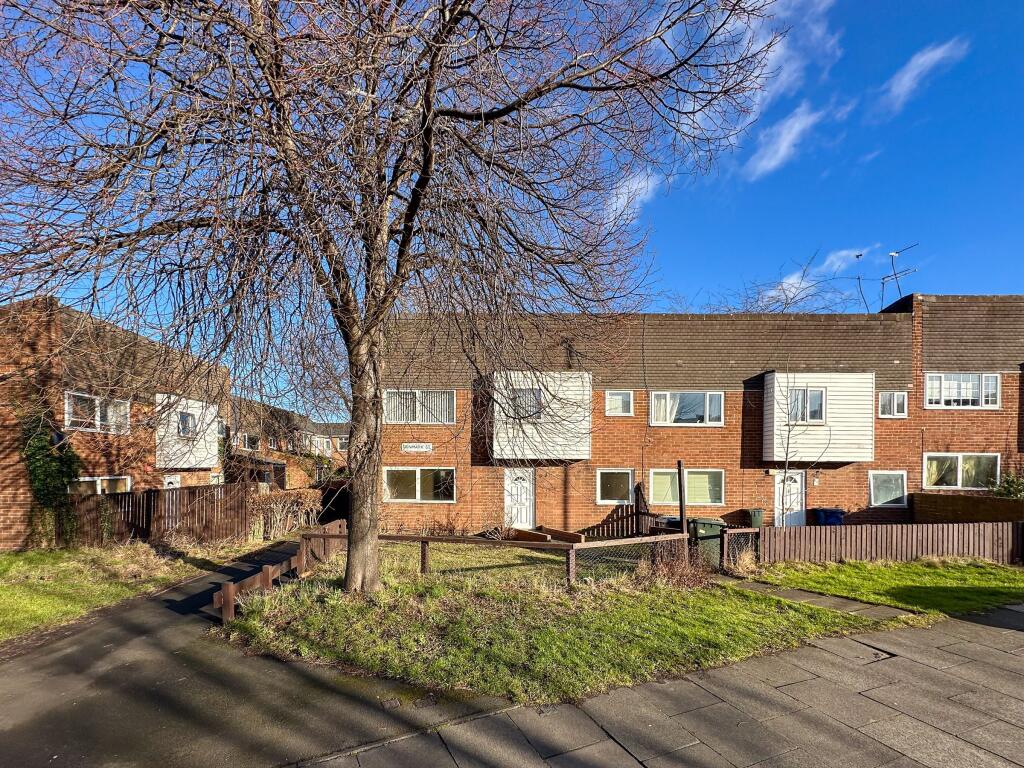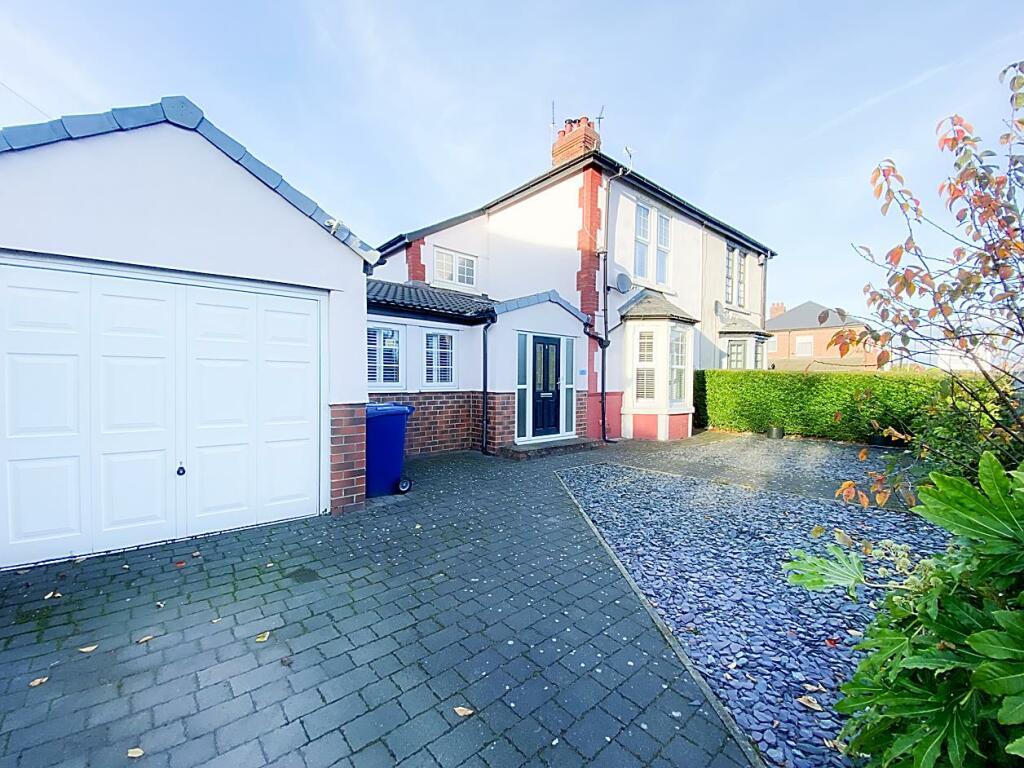ROI = 5% BMV = -7.19%
Description
The Lamberton had a large OPEN-PLAN KITCHEN and dining area is perfect for entertaining. The French doors open out on to the SOUTH FACING GARDEN and are great for throwing open in the summer months. You'll also find a separate dining room, spacious lounge and handy UTILITY ROOM. Head upstairs and you'll see four double bedrooms and another single - with the main coming with its own EN SUITE for that bit more privacy. Room Dimensions 1 <ul><li>Bathroom - 1953mm x 2931mm (6'4" x 9'7")</li><li>Bedroom 1 - 3750mm x 4214mm (12'3" x 13'9")</li><li>Bedroom 2 - 2713mm x 3921mm (8'10" x 12'10")</li><li>Bedroom 3 - 3385mm x 3898mm (11'1" x 12'9")</li><li>Bedroom 4 - 3018mm x 3921mm (9'10" x 12'10")</li><li>Bedroom 5 - 2523mm x 2305mm (8'3" x 7'6")</li><li>Ensuite 1 - 1490mm x 2023mm (4'10" x 6'7")</li></ul>G <ul><li>Kitchen / Family / Dining - 8335mm x 4088mm (27'4" x 13'4")</li><li>Lounge - 3385mm x 4773mm (11'1" x 15'7")</li><li>Study Downstairs - 2712mm x 3627mm (8'10" x 11'10")</li><li>Utility - 2039mm x 1595mm (6'8" x 5'2")</li><li>WC - 1601mm x 1101mm (5'3" x 3'7")</li></ul>
Find out MoreProperty Details
- Property ID: 148975958
- Added On: 2024-09-26
- Deal Type: For Sale
- Property Price: £482,995
- Bedrooms: 5
- Bathrooms: 1.00
Amenities
- Limited availability - only 2 Lamberton homes left
- This home is more energy-efficient
- Cul-de-sac location
- South facing garden
- Detached home with double garage
- Expansive kitchen diner with family area
- Convenient utility room
- 4 double bedrooms and 1 single




