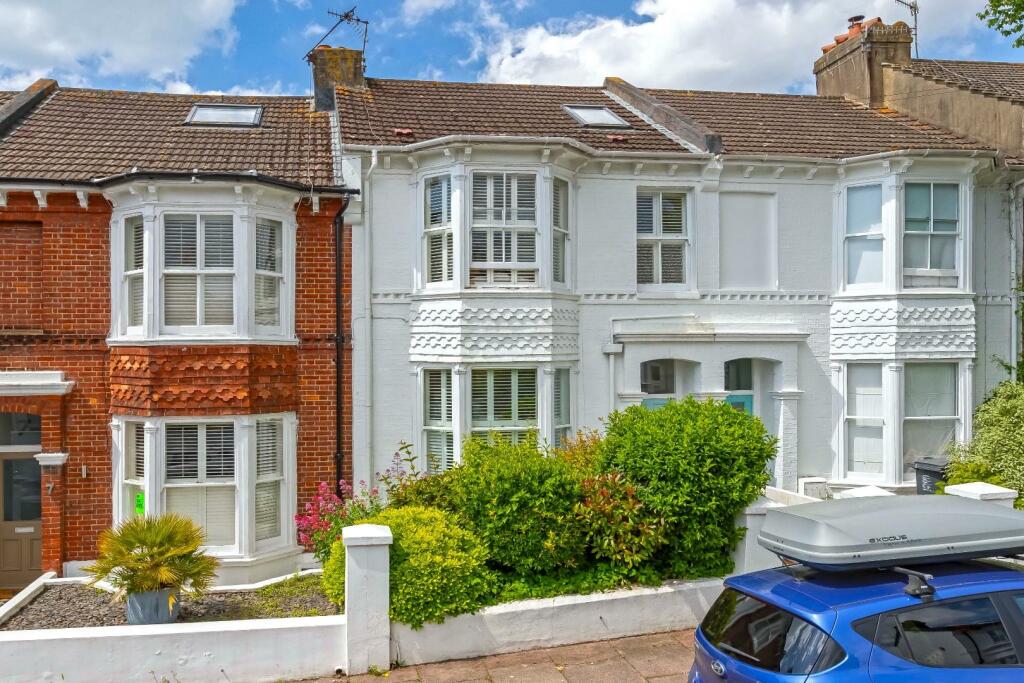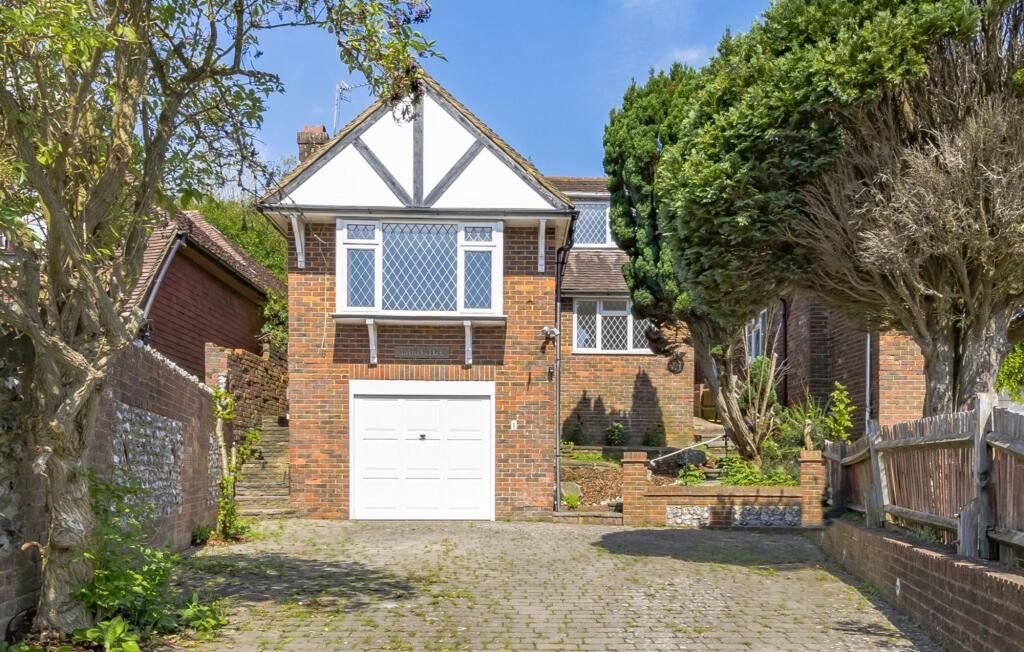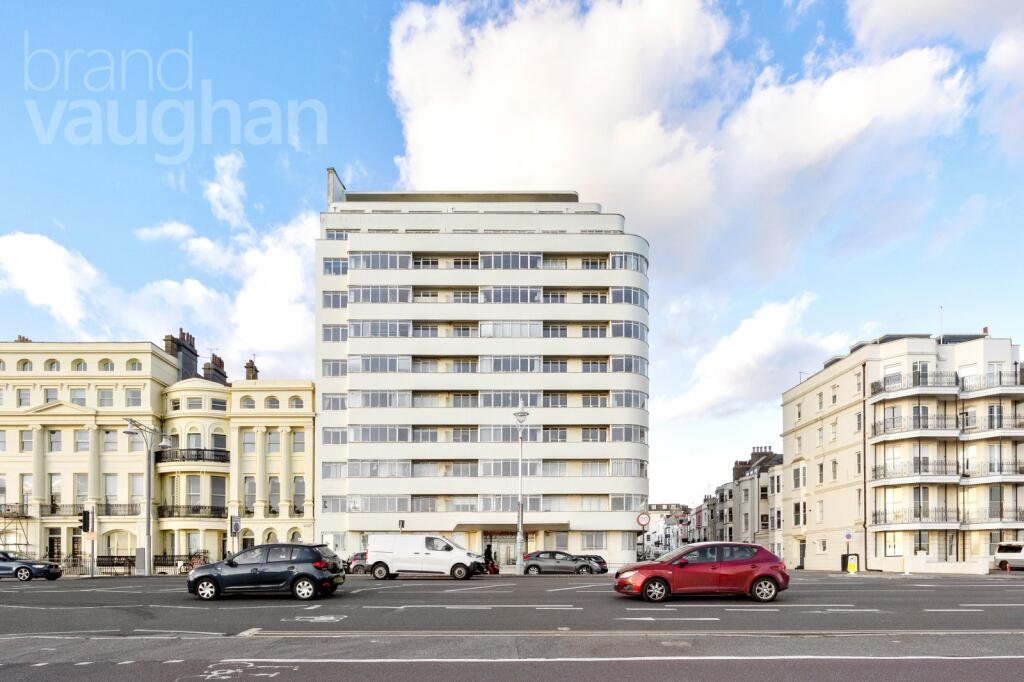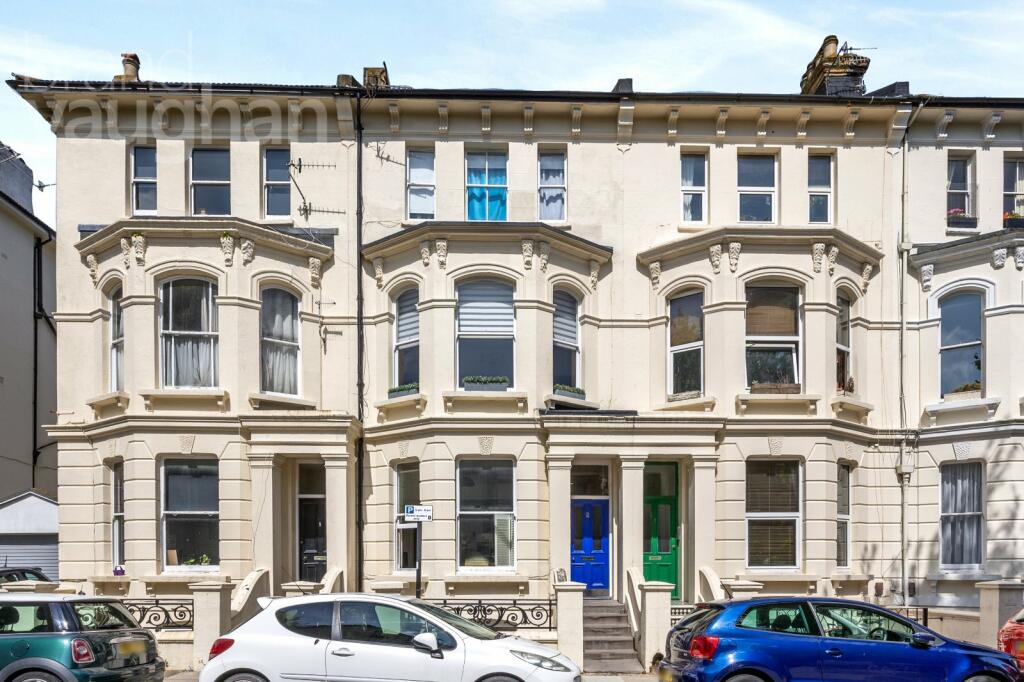ROI = 6% BMV = -2.21%
Description
***GUIDE PRICE: £775,000 - £800,000*** Robert Luff & Co are delighted to bring to market this spacious four bedroom, two bathroom family home located in the ever sought after Golden Triangle. Chester Terrace is within walking distance to both Blakers Park and Preston Park with their recreational facilities. Local shopping facilities are available close to hand and the vibrant Fiveways with its range of local independent shops, cafes and bars is within easy reach. Numerous local schools catering for all ages are nearby including Balfour, Downs, Dorothy Stringer and Varndean. London Road and Brighton mainline stations are easily accessible with direct links to Gatwick and London. There is easy access out of the city onto the main London Road/A23 and the A27, local bus services are also near to hand providing easy access to Brighton city centre and seafront. Entrance Hall - Living Room - 4.01 x 3.74 (13'1" x 12'3") - Laminate flooring, sash windows set into bay with shutters, fire place, wall mounted radiator, picture rail Dining Room / Office - 3.25 x 3.13 (10'7" x 10'3") - Laminate flooring, fireplace, built in storage cupboards, sash window, picture rail, cornicing, wall mounted radiator Kitchen - 4.14 x 2.98 (13'6" x 9'9") - Laminate flooring, mix of wall and base units, space for fridge freezer, sink with drainer, double glazed windows, door leading to utility room Utility Room - 2.15 x 1.71 (7'0" x 5'7") - Vinyl flooring, space for washing machine, space for dishwasher, sink with drainer, access to cloakroom Cloakroom - WC, double glazed window Conservatory - 2.64 x 2.98 (8'7" x 9'9") - Vinyl flooring, storage cupboard, doors leading to rear garden, Stairs Leading To First Floor - Bedroom One - 4.07 x 3.62 (13'4" x 11'10") - Carpet flooring, built in wardrobes, sash windows with shutters, picture rail, wall mounted radiator Bathroom - Roll top bath, sink, built in storage, sash window with shutters Bedroom Two - 3.25 x 3.16 (10'7" x 10'4") - Carpet, double glazed window, wall mounted radiator, built in wardrobes, picture rail Bedroom Three - 3.17 x 2.98 (10'4" x 9'9") - Carpet flooring, double glazed window, built in wardrobes, wall mounted radiator, access to en-suite En-Suite - Vinyl flooring, wall mounted radiator, double glazed windows, shower Stairs Leading To Second Floor - Bedroom Four - 4.30 x 3.56 (14'1" x 11'8") - Carpet flooring, wall mounted radiator, access to eave storage, 2x Velux windows, Rear Garden - West facing rear garden Agents Notes - EPC Rating: TBC Council Tax Band: E The information provided about this property does not constitute or form any part of an offer or contract, nor may it be regarded as representations. All interested parties must verify accuracy and your solicitor must verify tenure/lease information, fixtures and fittings and, where the property has been extended/converted, planning/building regulation consents. All dimensions are approximate and quoted for guidance only as are floor plans which are not to scale and their accuracy cannot be confirmed. References to appliances and/or services does not imply that they are necessarily in working order or fit for the purpose
Find out MoreProperty Details
- Property ID: 148880780
- Added On: 2024-07-05
- Deal Type: For Sale
- Property Price: £775,000
- Bedrooms: 4
- Bathrooms: 1.00
Amenities
- FOUR BEDROOM
- TWO BATHROOM TERRACED HOUSE
- WEST FACING REAR GARDEN
- SOUGHT AFTER GOLDEN TRIANGLE LOCATION
- WALKING DISTANCE TO BLAKERS PARK & PRESTON PARK
- CLOSE PROXIMITY TO PRESTON PARK MAINLINE STATION
- POTENTIAL TO EXTEND STNP




