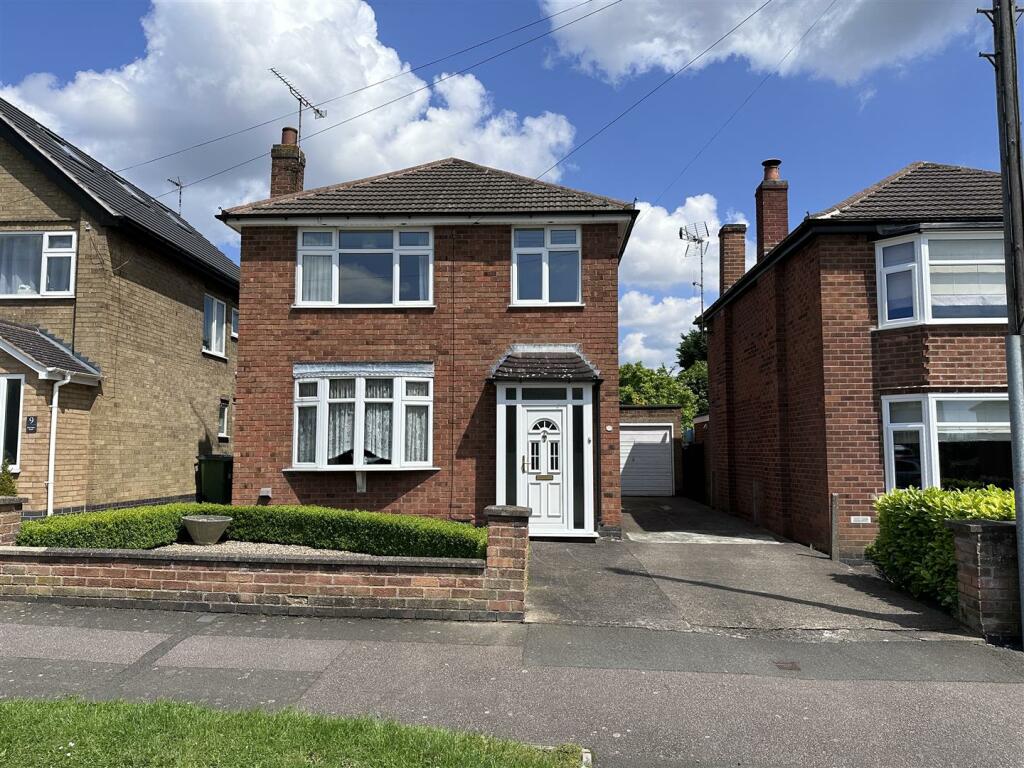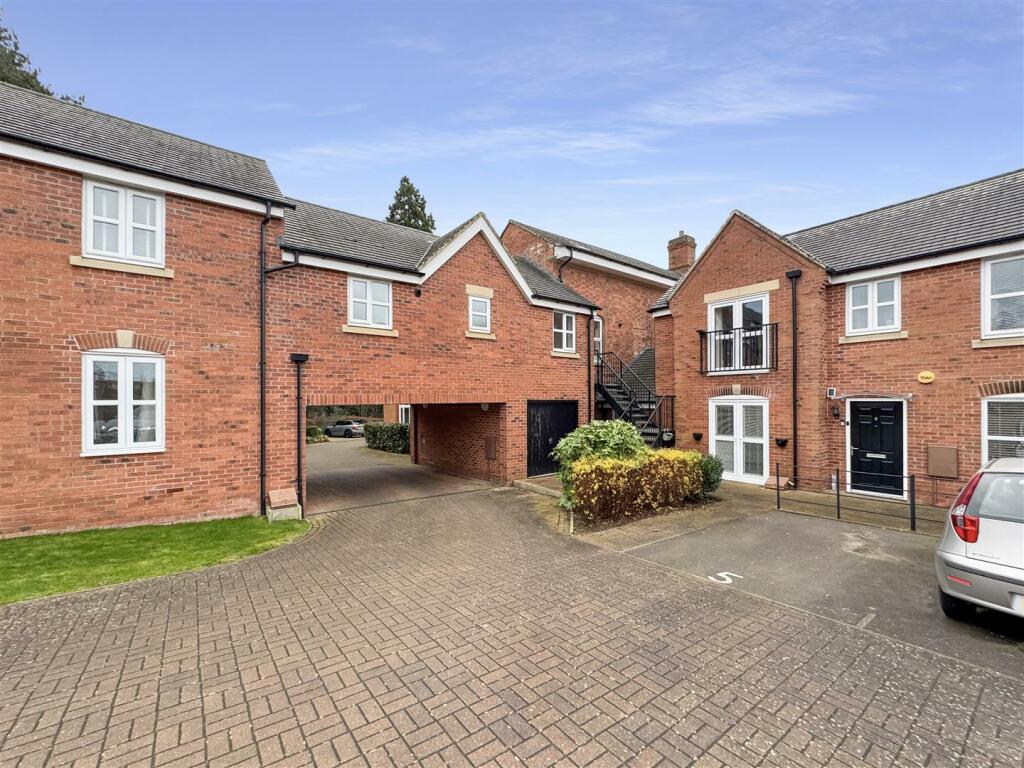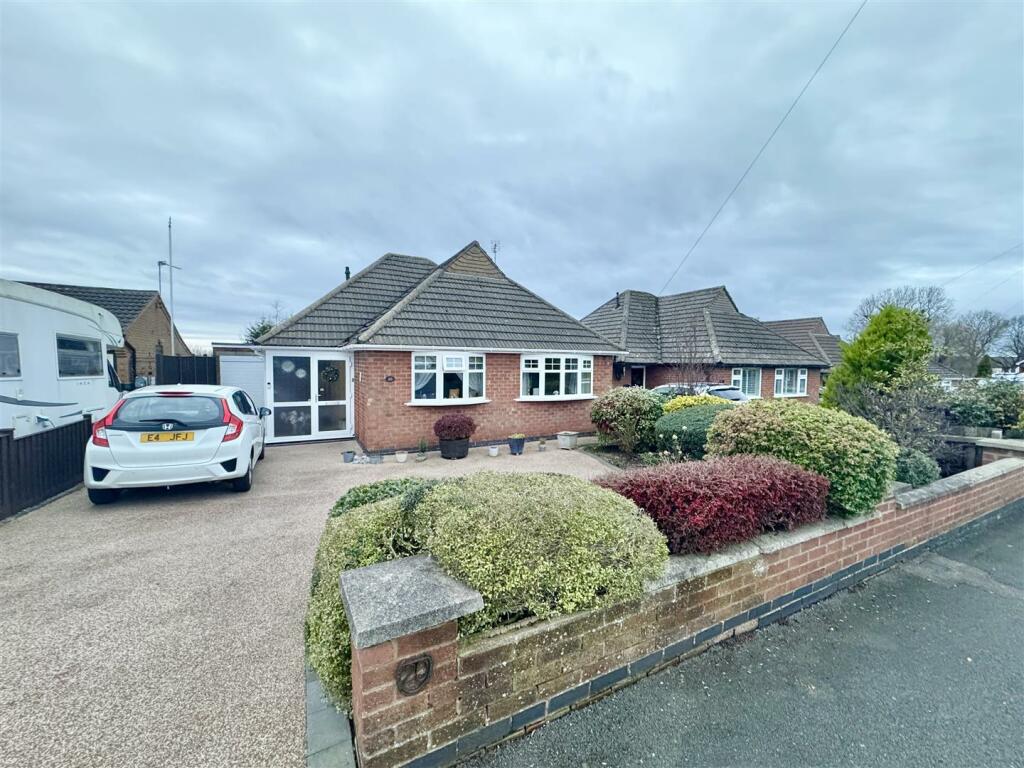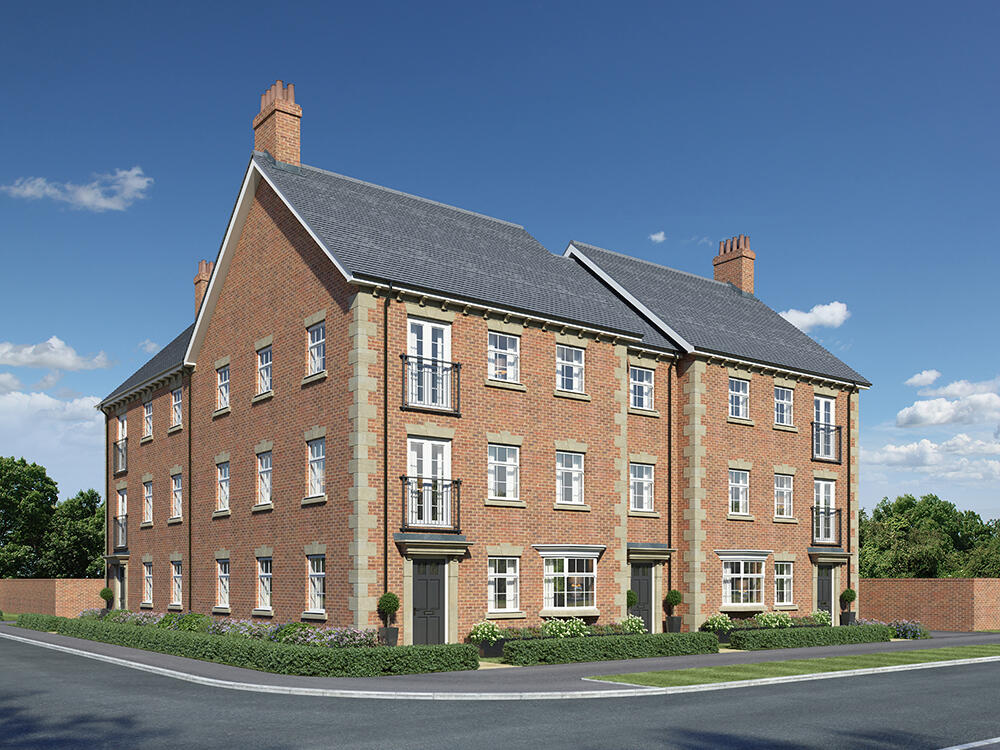ROI = 7% BMV = 1.69%
Description
Discover the charm and comfort of this extended, detached family home, a true gem that has been lovingly cared for by its original owner. Nestled in a delightful village setting, this property offers a peaceful retreat without compromising on space or convenience. As you approach, the porch welcomes you, providing a sheltered entry into the home. The entrance hall sets the tone for the inviting atmosphere that continues throughout, leading you into the dual living spaces - a living room and a lounge - each offering a cosy spot for relaxation or entertainment. The heart of the home is the dining kitchen, a space that seamlessly blends the functionality of a lovely kitchen with the warmth of a family dining area. The raised dining section adds a unique touch, perfect for meals with a view of the garden. A downstairs cloakroom conveniently serves this level. Upstairs, three bedrooms await, with bedrooms one and two featuring fitted wardrobes for added convenience. The shower room and separate WC ensure practicality and comfort for the family. Outside, the driveway leads to a detached garage with an up-and-over door, providing secure parking and additional storage. The beautiful rear garden is a true oasis, with well-maintained flowered borders, a lush lawn, and a patio area that's ideal for outdoor dining and relaxation. With its thoughtful layout, beautiful garden, and the assurance of having had one careful owner from new, it presents a rare opportunity for those seeking a peaceful yet practical family home. Guide Price £300,000. Porch - Entrance Hall - 4.29m x 1.78m (14'01 x 5'10) - Living Room - 3.66m x 3.68m (12' x 12'01) - Lounge - 3.30m x 3.33m (10'10 x 10'11) - Dining Kitchen - 5.56m x 4.62m max (18'03 x 15'02 max) - Downstairs Cloakroom - 1.17m x 0.74m (3'10 x 2'05) - Landing - Bedroom One - 3.61m x 3.45m (11'10 x 11'04) - Bedroom Two - 3.35m x 3.45m (11' x 11'04) - Bedroom Three - 2.13m x 2.24m (7' x 7'04) - Shower Room - 1.68m x 2.11m (5'06 x 6'11) - Separate Wc - 0.66m x 1.27m (2'02 x 4'02) -
Find out MoreProperty Details
- Property ID: 148828238
- Added On: 2024-10-03
- Deal Type: For Sale
- Property Price: £290,000
- Bedrooms: 3
- Bathrooms: 1.00
Amenities
- Beautiful Detached Family Home
- Popular Location
- Porch & Entrance Hall
- Lounge & Living Room
- Dining Kitchen & Downstairs Claokroom
- Three Bedrooms
- Shower Room & Separate WC
- Driveway
- Garage & Well Maintained Garden
- EER Rating - E
- Freehold
- Council Tax Band - C




