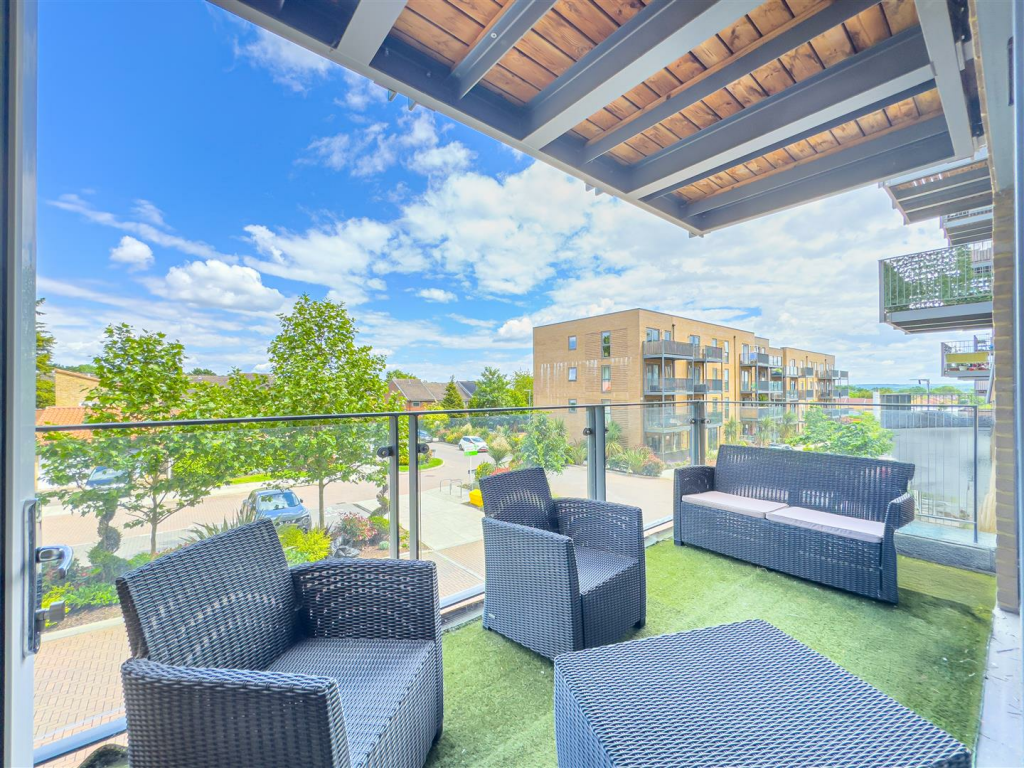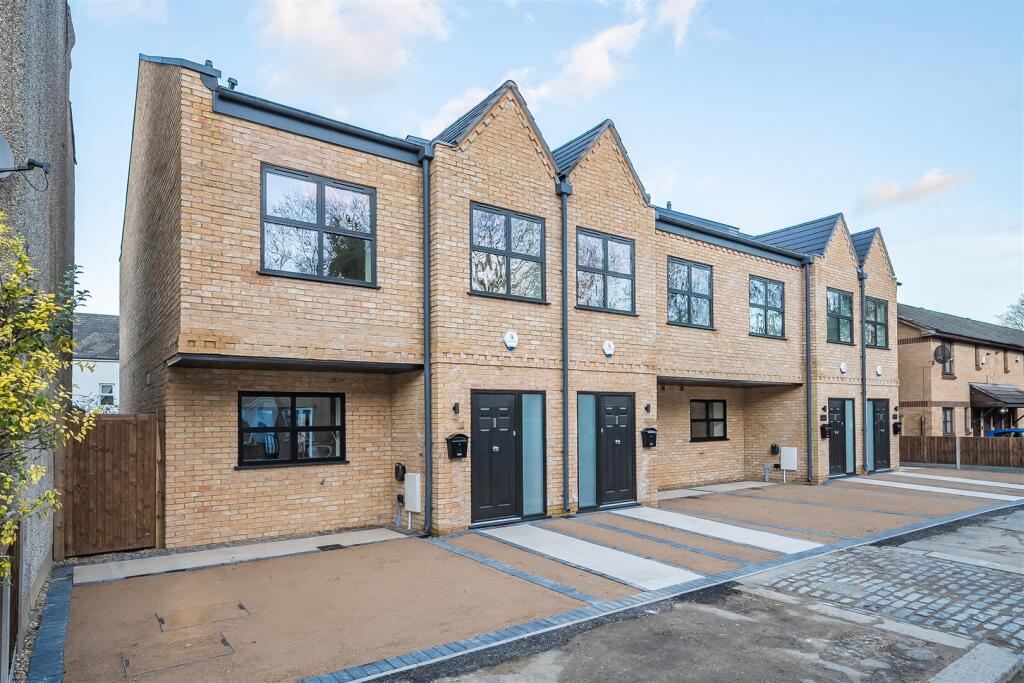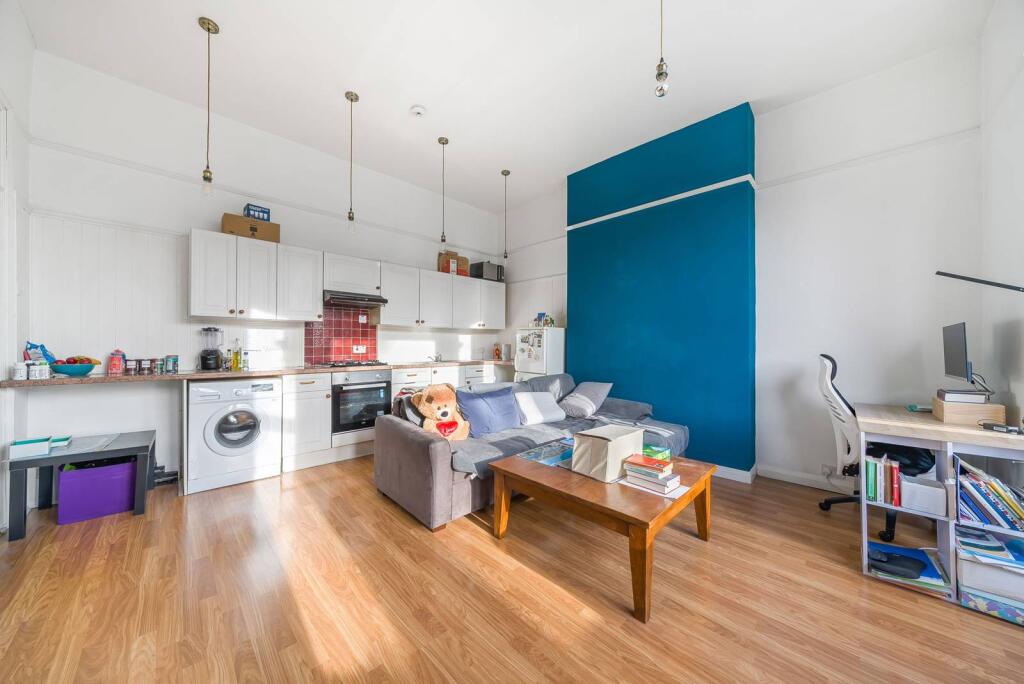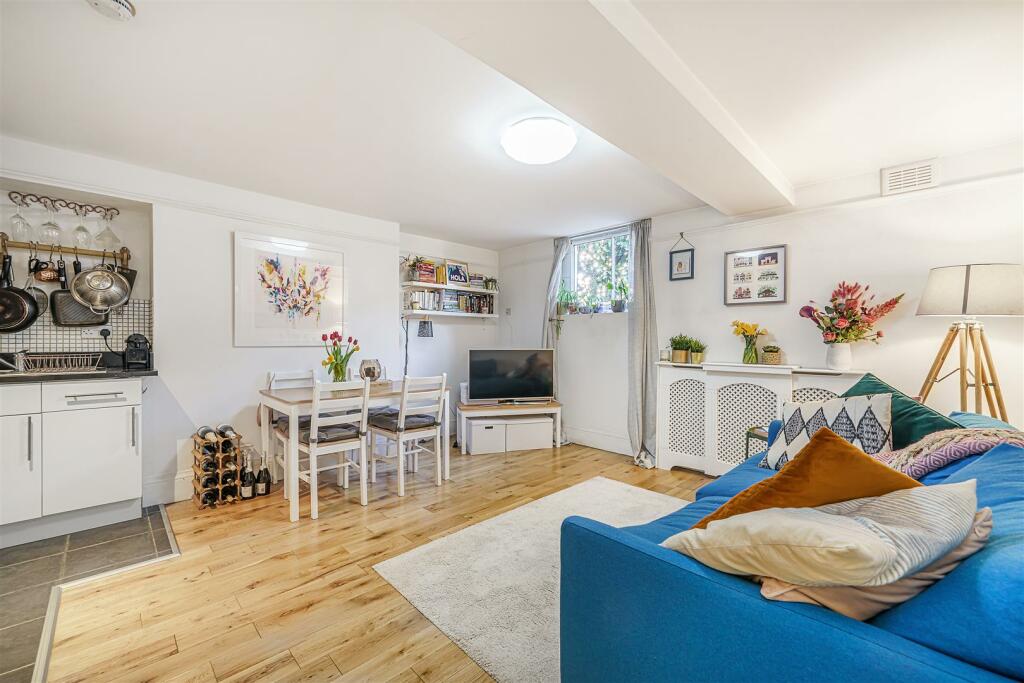ROI = 6% BMV = 1.95%
Description
Guide Price *£425,000 - £450,000* Welcome to Apple Yard, London - a charming location that could be your next home sweet home! This immaculate first-floor flat offers not just a place to live, but a lifestyle. With two spacious bedrooms, one bathroom, and a generous open plan kitchen/living area, this property is perfect for those seeking comfort and style. Convenience is key with this flat being just 0.4 miles from Crystal Palace station, making your commute a breeze. The proximity to shops and schools adds to the appeal, ensuring that everything you need is within reach. This property is not just a home, it's an investment opportunity waiting to be seized. The long lease and telecom entry provide security and peace of mind. What sets this flat apart is its wheelchair-friendly design, offering larger square footage and wider doors for added practicality. Whether you require wheelchair access or simply appreciate the extra space, this feature adds a unique touch to the property. Don't miss out on the chance to own this fantastic flat in a sought-after location. Book a viewing today and step into the future of comfortable and convenient living! Communal Entrance Hall - Entered by a code , with telecom system , stairs to first floor , elevator , and communal entrance front door . Open Plan Kitchen/Living Area - 6.83m x 4.4m ( 22'4" x 14'5") - Wood floors, radiator, smooth ceilings , inset centre ceiling lights , pendant lights , power points , double glazed window facing front aspect with door onto private balcony , kitchen comprises of a range of eye and base level units with roll top work surfaces, four ring induction hob , oven , sink and dish washer. Balcony - 4.38 x 1.91 (14'4" x 6'3" ) - Astro lawn, glass balustrade and north west facing. Utility Room - 1.55 x 1.39 (5'1" x 4'6" ) - Space for washer dryer, wood flooring, power points and loft access space for storage. Main Entrance Hall - Wood flooring , smooth ceilings , power points, pendant light and door into : Principle Bedroom - 3.86 x 3.94 (12'7" x 12'11" ) - Carpeted , double glazed window to front aspect, power points, space for storage and a radiator. Jack And Gill Bathroom - 2.66 x 2.59 (8'8" x 8'5" ) - Three piece suite comprising of a WC pedestal sink, bath with shower attachments , tiled floors tiled surrounds, shaver point and extractor fan . Bedroom Two - 3.93 x 2.69 (12'10" x 8'9") - Carpeted , power points, double glazed window , smooth ceilings , pendant ceiling light and space for storage .
Find out MoreProperty Details
- Property ID: 148769201
- Added On: 2024-10-07
- Deal Type: For Sale
- Property Price: £425,000
- Bedrooms: 2
- Bathrooms: 1.00
Amenities
- 0.2 Miles From Anerley Station
- 243 Year Lease Remaining
- Elevator And Telecom Entry
- Large Communal Courtyard Garden Exclusively For Use Of Residents
- Private Balcony
- Designed For Wheelchair Use With Large Sq Ft And Wider Doors
- Great Investment Opportunity
- Undercroft Parking Spot Secured By Gates
- Modern Kitchen And Bathroom
- Pet Friendly




