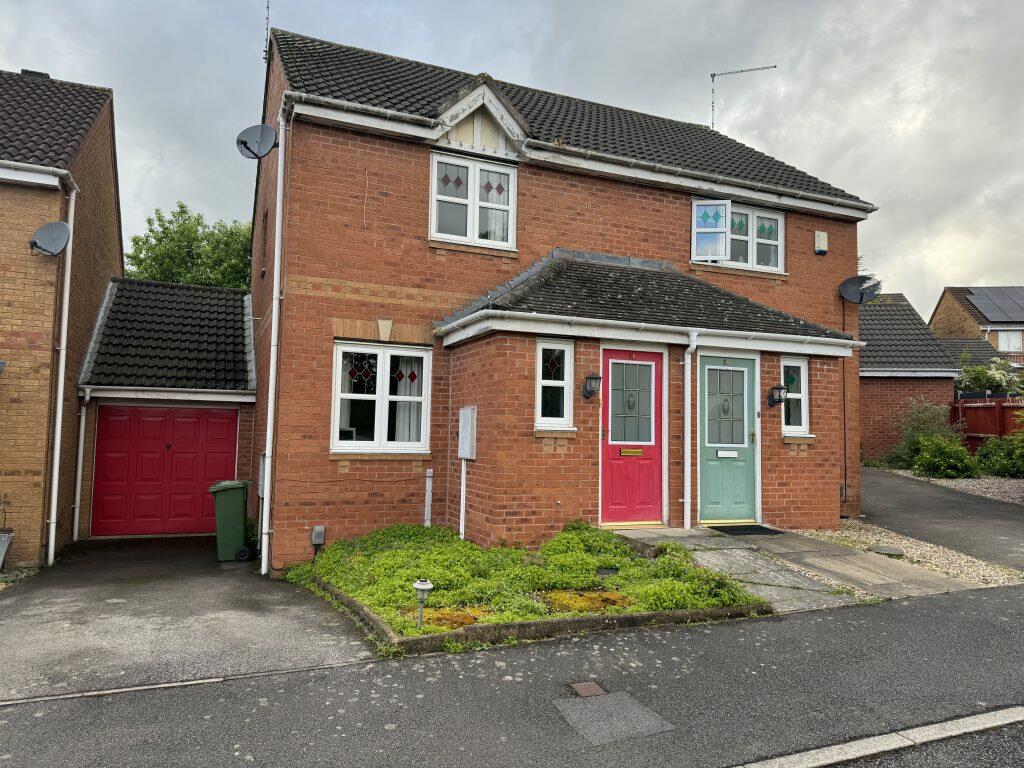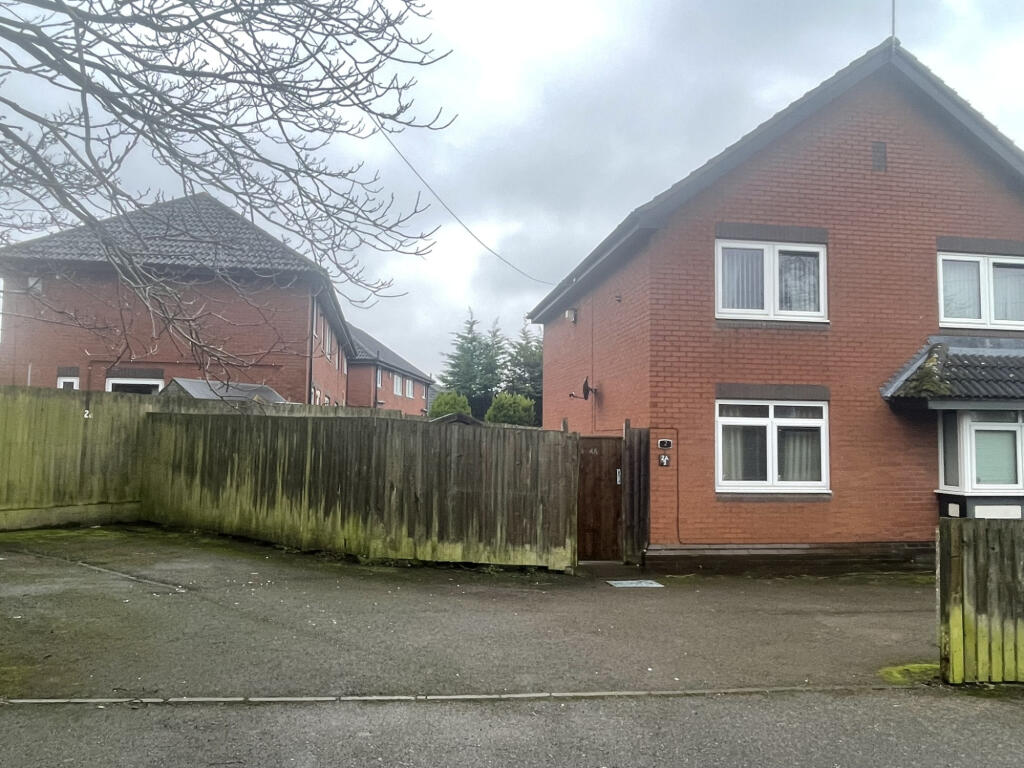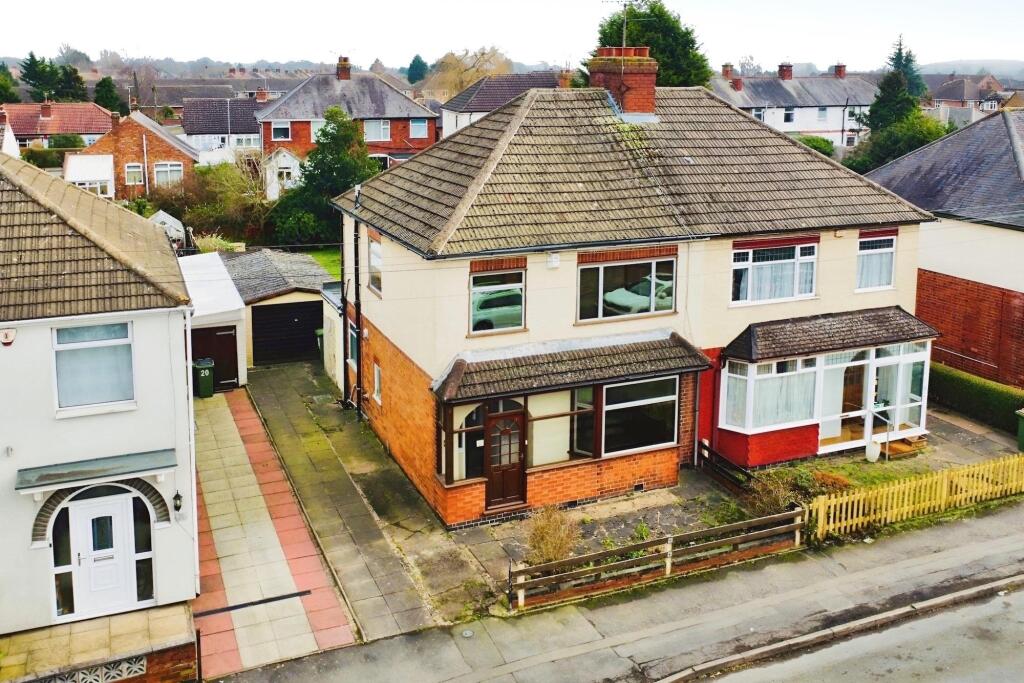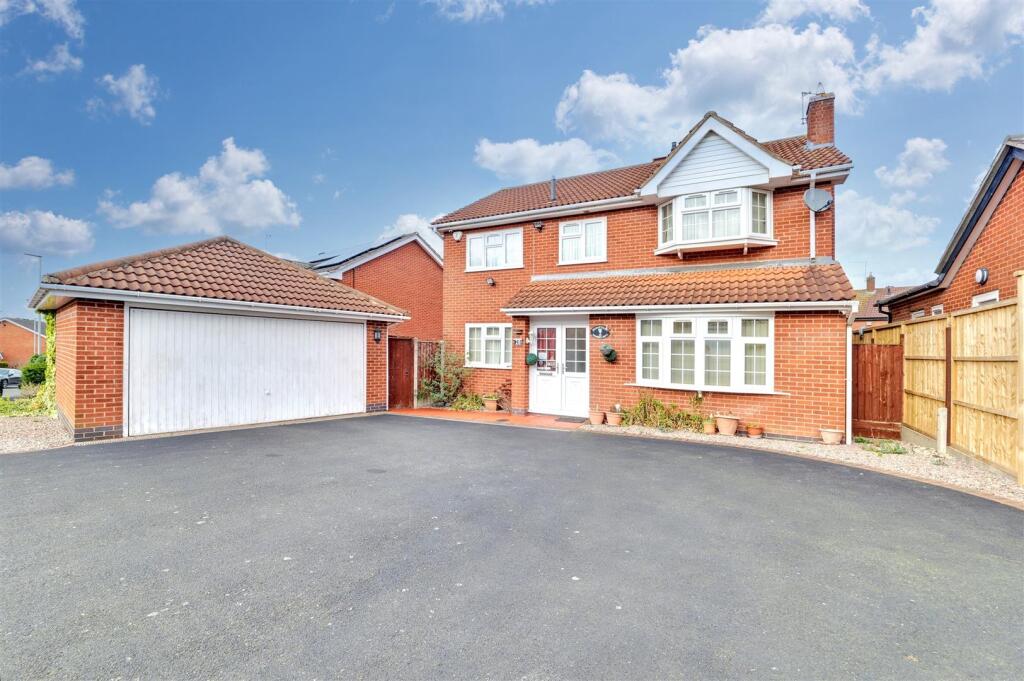ROI = 8% BMV = -3.18%
Description
PROPERTY DESCRIPTION Creightons Estate Agents are pleased to launch this well presented two bedroomed semi-detached home on the popular and conveniently located Thorpe Astley development. Ideally placed for access to the M1/M69 and Fosse Park shopping Park.GROUND FLOOR The property is entered into the entrance hallway with access to the ground floor w.c. The dining kitchen, which is located to the rear of the house is fitted with a range of units with complimentary worktops over. There is an integrated oven, gas hob with extractor hood and space for a washing machine, dishwasher and fridge/freezer. There are French doors that open onto the patio area and garden. The lounge is located to the front of the property with an open outlook.FIRST FLOOR A staircase ascends from the hallway to the first-floor landing. The primary bedroom overlooks the rear of the home with the benefit of built in wardrobes. There is an additional bedroom located to the front. The family bathroom comprises a panelled bath, pedestal wash hand basin and w.c.There is a driveway to the side of the property that leads to a single garage. The rear garden is enclosed and offers a patio area for dining and lawn area, gated side access.SERVICES All mains' services are available and connected. LOCAL AUTHORITY Blaby District Council. Council tax band BPLEASE NOTE We must inform all prospective purchasers that the measurements are taken by an electronic tape and are provided as a guide only and they should not be used as accurate measurements. We have not tested any mains services, gas or electric appliances, or fixtures and fittings mentioned in these details, therefore, prospective purchasers should satisfy themselves before committing to purchase. Intending purchasers must satisfy themselves by inspection or otherwise to the correctness of the statements contained in these particulars. Creightons Estate Agents (nor any person in their employment) has any authority to make any representation or warranty in relation to the property. The floor plans are not to scale and are intended for use as a guide to the layout of the property only. They should not be used for any other purpose. Similarly, the plans are not designed to represent the actual décor found at the property in respect of flooring, wall coverings or fixtures and fittings.
Find out MoreProperty Details
- Property ID: 148535945
- Added On: 2024-10-14
- Deal Type: For Sale
- Property Price: £220,000
- Bedrooms: 2
- Bathrooms: 1.00
Amenities
- Beautifully presented two bedroomed semi-detached house located on the popular Thorpe Astley Development
- Close to the M1/M69
- Meridian and Fosse Park shopping centre
- Off road parking that leads to a single garage
- Dining kitchen with separate living room
- Two double bedrooms and family bathroom
- Established rear garden with lawn and patio
- Available with NO UPWARD CHAIN




