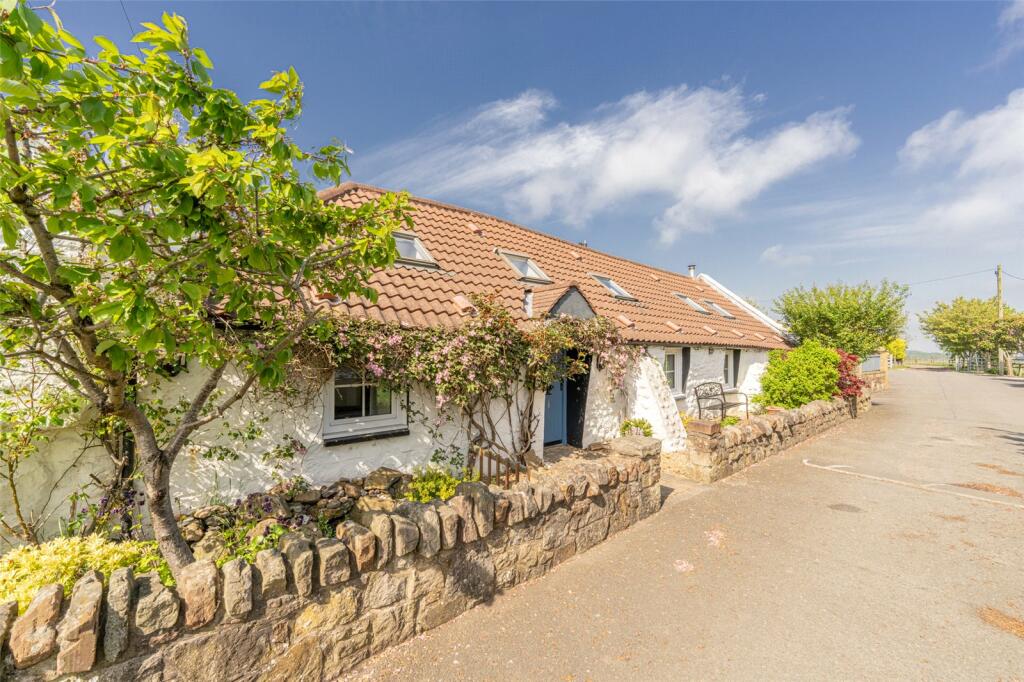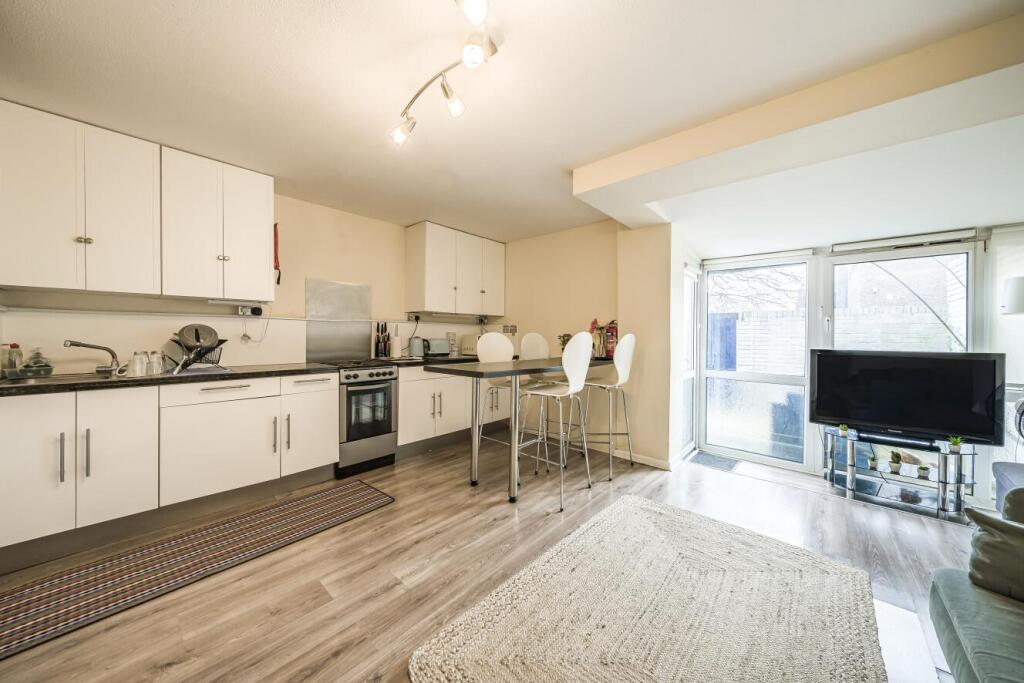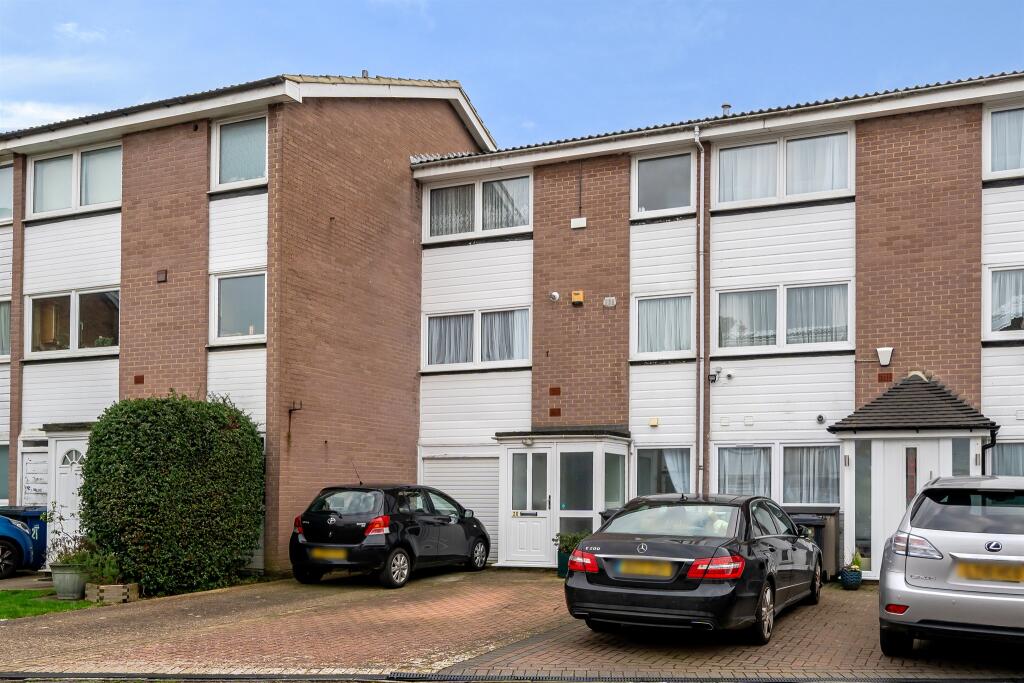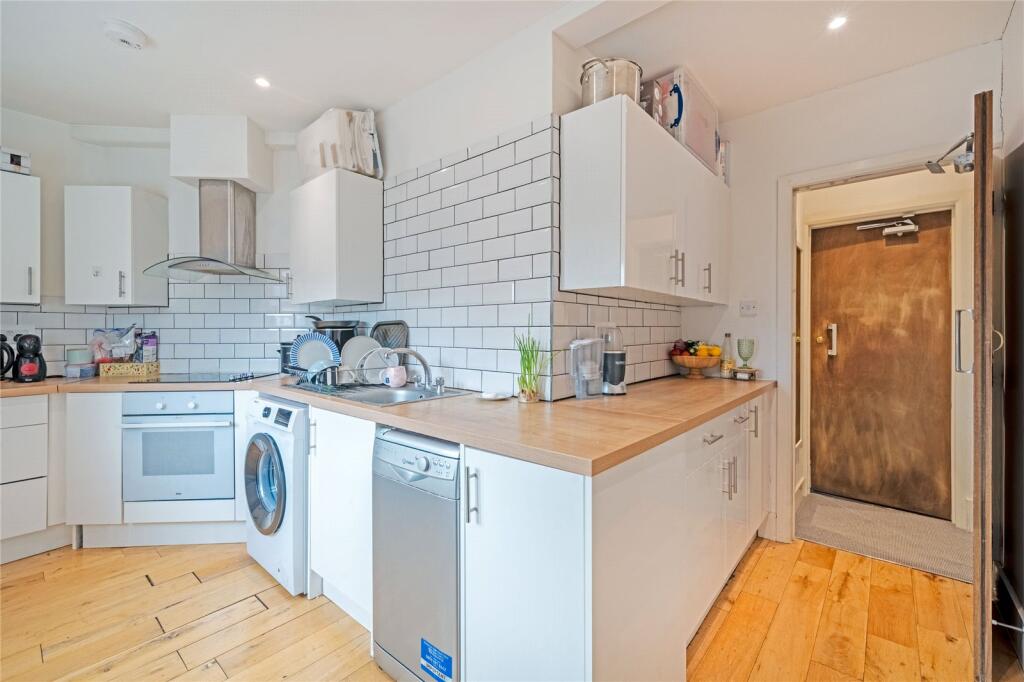ROI = 5% BMV = -9.69%
Description
A rare and exciting opportunity has arisen to purchase this beautiful cottage from c.1750 offering deceptively spacious family accommodation on one level. Oozing original charm and individuality the house is located along a no through private lane with a small scattering of neighbouring houses surrounded by open fields and Braid Hills golf course. The house benefits from gas central heating, new double glazed windows (installed 2024) and comes with lovely private garden grounds. The accommodation includes a spacious entrance vestibule with skylight windows, which are featured throughout the house to most rooms allowing natural light to flood in. The exceptionally spacious lounge has two windows to the front, 4 skylight windows, vaulted ceiling, wood flooring and a feature stone wall with wood burning stove. The large dining room and kitchen enjoy being semi open plan, with the dining area having windows and French style doors out to the rear garden. The kitchen is fitted with a range of modern base and wall units with induction hob, oven, microwave-oven, fridge/freezer and dishwasher to remain. There is a spacious utility room with sink, units and worktop - the washer/drier shall remain. This room also features a large overhead storage area, wall fixed workbench and other storage. The master bedroom is a large room overlooking the garden, with an en-suite bathroom featuring a free standing bath, double shower compartment and full wood lined sauna. There are three further bedrooms, two of which have built in shelving and cabin beds which shall remain. The main bathroom is fitted with a three piece white suite with shower over the bath. There is also a loft space that has been floored, with lighting, that is accessible by a fold down ladder in the vestibule. Externally, there is a small garden to the front flanked by stone built wall. To the rear is an attractive, well established garden starting with a large patio area with canopy leading to a raised area of lawn and beds. There are double garage doors opening onto a storage area at the front of the house which also provides access to the utility room. There are two garden sheds and a bike store that can be included within the sale. There are certain items of furniture including the fish tank that are available via separate negotiation. 2 Liberton Tower Lane is a unique, traditional and spacious family home that will only be fully appreciated upon internal inspection and therefore viewing is highly recommended. Liberton lies approximately three miles south east of the city centre. Nearby there are local shops and services for everyday needs including a Margiotta supermarket, pharmacy and post office which are within walking distance. A short drive away is the Royal Infirmary, Cameron Toll Shopping Centre with a range of shops and a Sainsbury’s supermarket, and also Straiton Retail Park with a variety of larger retail shops including Ikea, Costco, Marks & Spencer Food Hall and Sainsbury’s supermarket. There are good local transport links to the city centre and beyond. There are good schools in the area, as well as the Edinburgh University Kings Buildings.
Find out MoreProperty Details
- Property ID: 148407248
- Added On: 2024-07-05
- Deal Type: For Sale
- Property Price: £649,000
- Bedrooms: 4
- Bathrooms: 1.00
Amenities
- Stunning 17th Century Cottage
- Vaulted Ceiling to Lounge
- Large Dining Kitchen
- 4 Bedrooms - 1 En Suite
- Established Gardens
- EPC-




