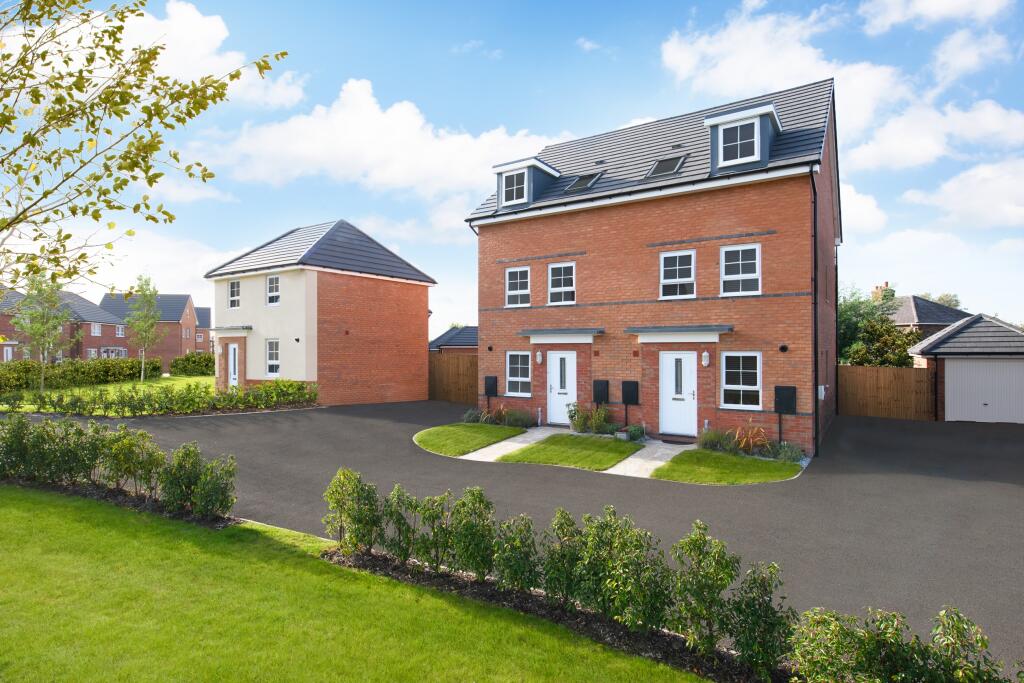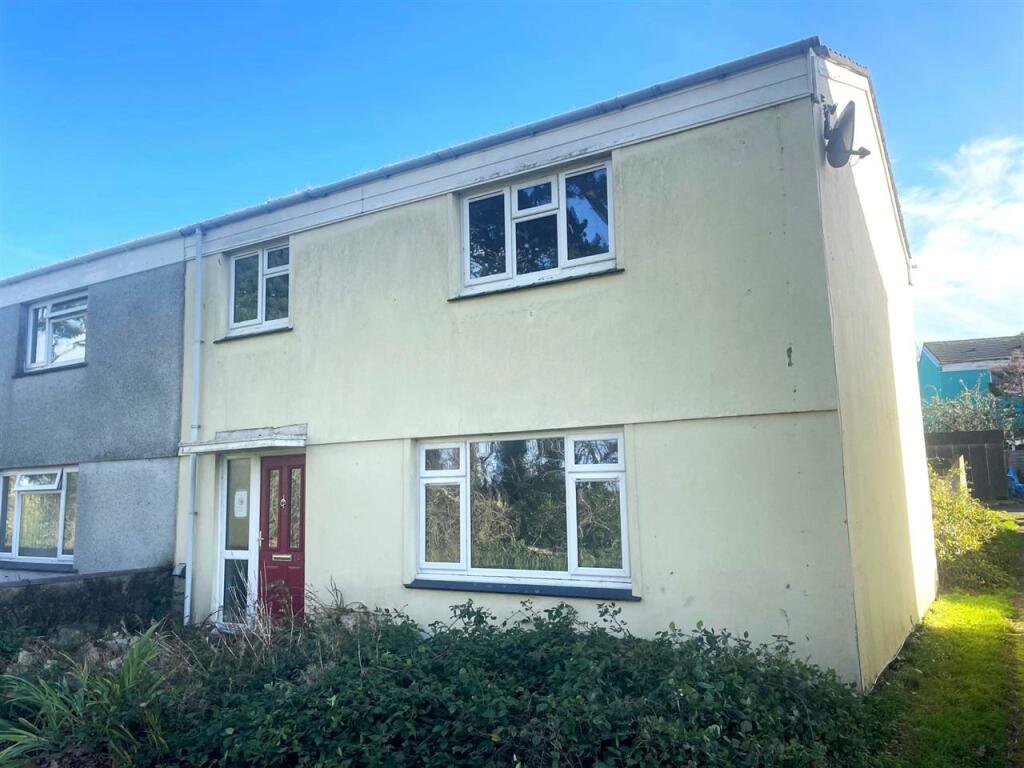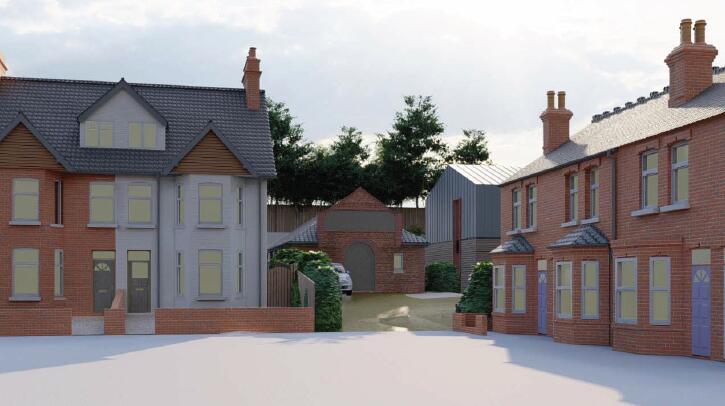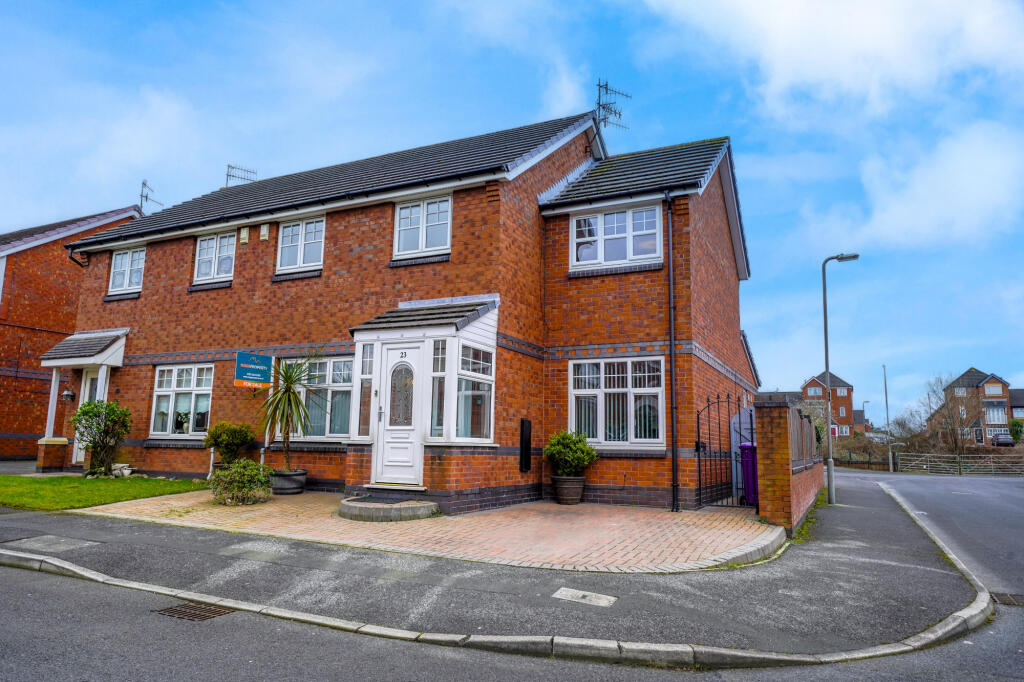ROI = 6% BMV = 42.0%
Description
A versatile four bedroom semi detached home set over 3 floors. On the ground floor, you'll find the kitchen with space for a breakfast table. There's also an open plan lounge with dining area and French doors to garden. The first floor has two double bedrooms, a single and a family bathroom. On the top floor, you'll find an impressive en suite main bedroom and dressing area. Room Dimensions 1 <ul><li>Bathroom - 2112mm x 1912mm (6'11" x 6'3")</li><li>Bedroom 2 - 4414mm x 2608mm (14'5" x 8'6")</li><li>Bedroom 3 - 3722mm x 2608mm (12'2" x 8'6")</li><li>Bedroom 4 - 2779mm x 1912mm (9'1" x 6'3")</li></ul>2 <ul><li>Bedroom 1 - 5650mm x 3482mm (18'6" x 11'5")</li><li>Dressing - 2594mm x 2574mm (8'6" x 8'5")</li><li>Ensuite 1 - 1926mm x 2486mm (6'3" x 8'1")</li></ul>G <ul><li>Kitchen - 4211mm x 2481mm (13'9" x 8'1")</li><li>Lounge / Dining - 5845mm x 4608mm (19'2" x 15'1")</li><li>WC - 1726mm x 878mm (5'7" x 2'10")</li></ul>
Find out MoreProperty Details
- Property ID: 148190678
- Added On: 2024-10-16
- Deal Type: For Sale
- Property Price: £310,000
- Bedrooms: 4
- Bathrooms: 1.00
Amenities
- Save up to £15,500
- Upgraded Kitchen included
- Deposit Contribution available
- OR help towards Stamp Duty fees
- South facing garden
- Single garage
- Open plan lounge/diner
- 3 double bedrooms & 1 single
- Main bedroom with dressing area and en suite




