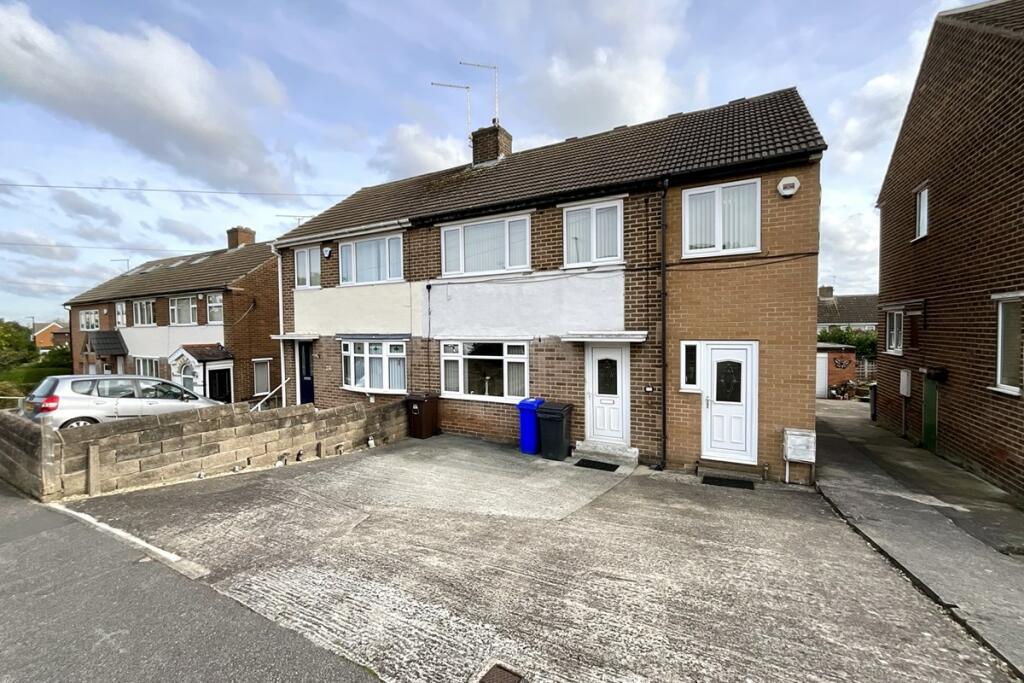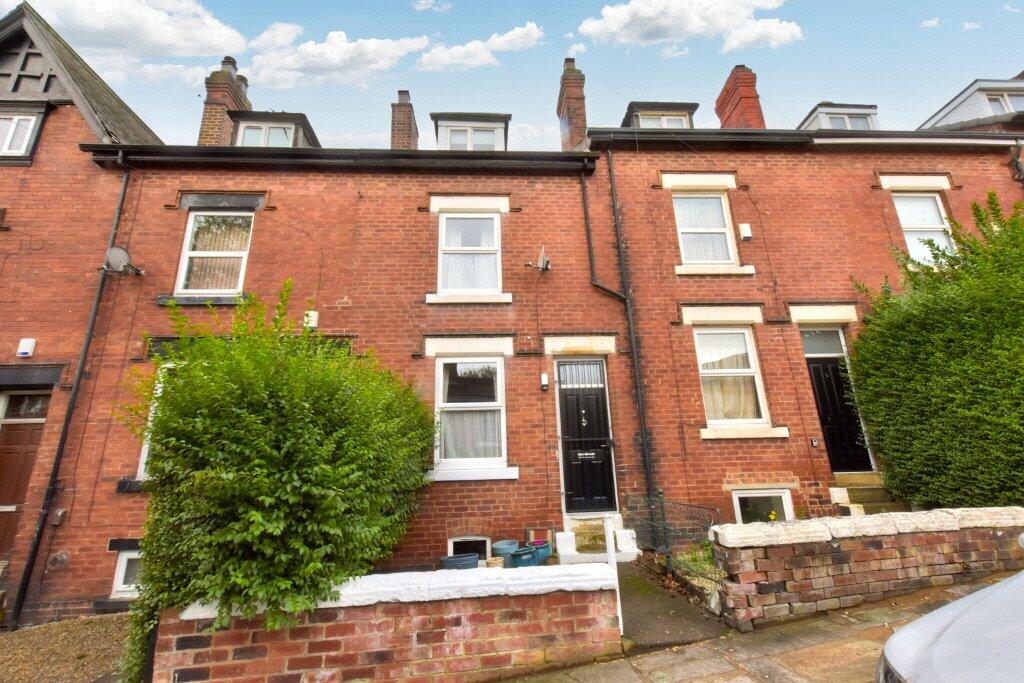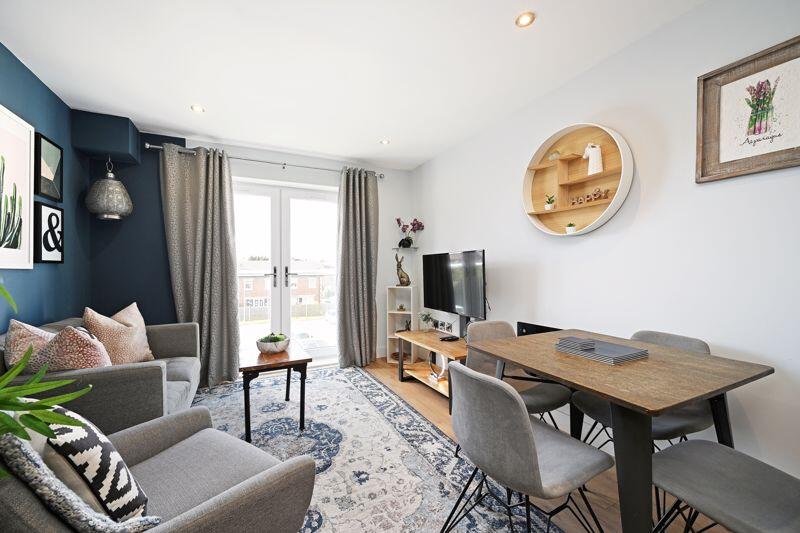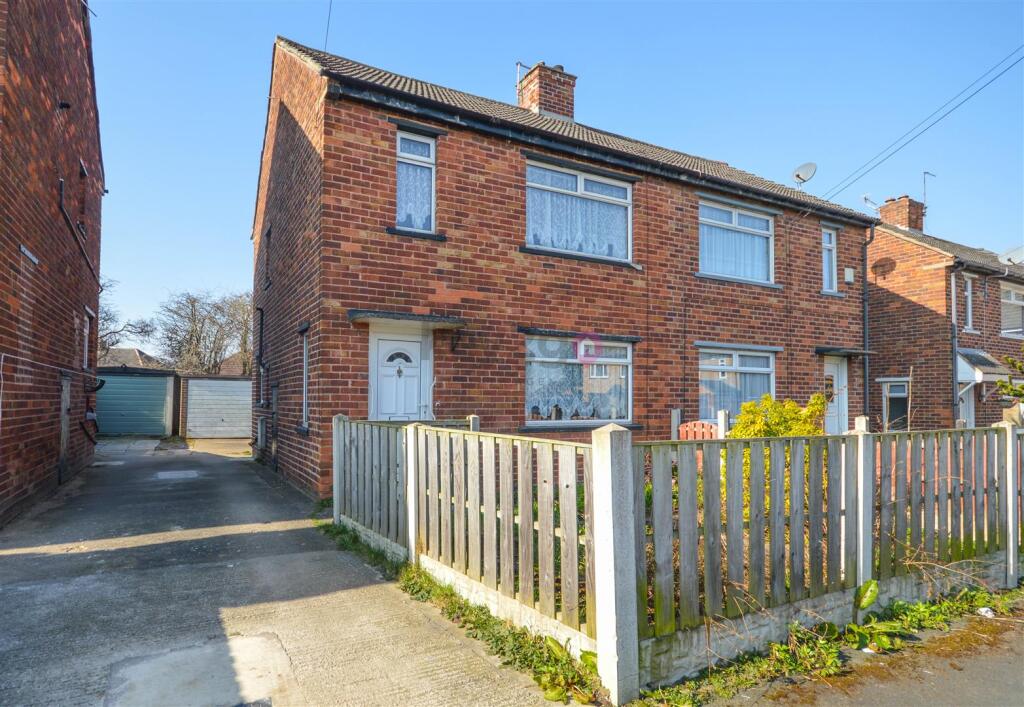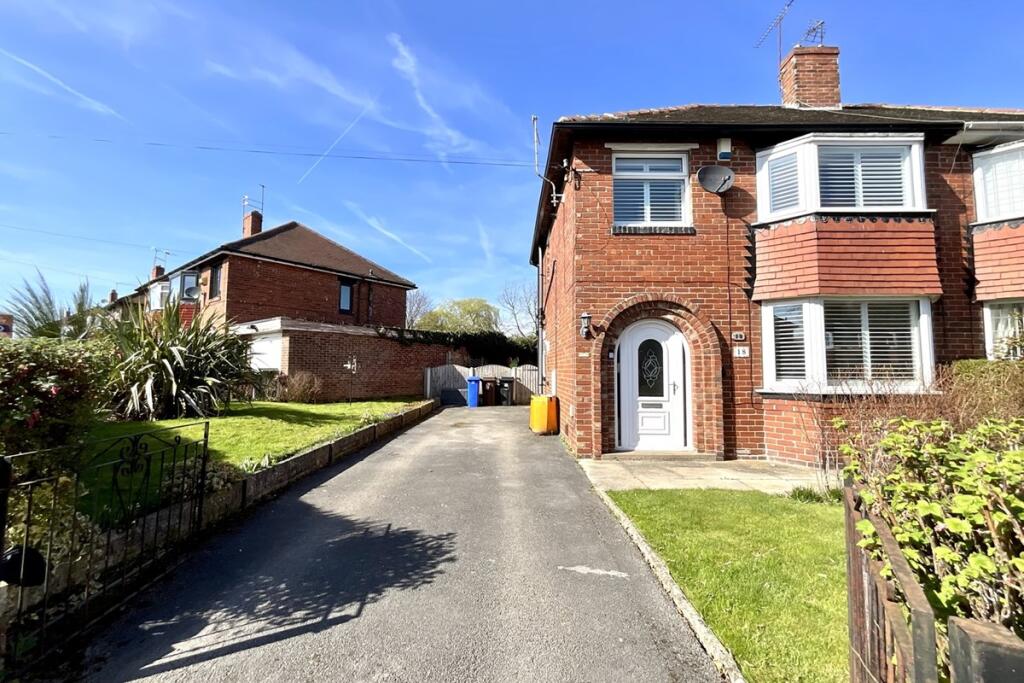ROI = 8% BMV = 10.0%
Description
**GUIDE PRICE £250,0000-£260,000** Fantastic opportunity to purchase this substantially extended four bedroom semi-detached property benefitting from a playroom, lounge, dining room, breakfast kitchen and two bathrooms. This property offers a blend of style and functionality across three floors. Entering through a uPVC door, you are greeted by a hallway with stairs ascending to the first-floor landing. The stylish lounge, featuring a charming fireplace and a front-facing window, seamlessly flows into a spacious dining room. This area provides ample space for a family-sized dining table, chairs, and additional furniture, creating an inviting open-plan layout. The well-appointed breakfast kitchen boasts ample wall and base cabinets, with contrasting work surfaces that extend to form a practical breakfast bar. Providing further versatile space the playroom has dual aspect doors that enhance the room's functionality. The first-floor landing leads to three double bedrooms and a family bathroom. Ascending further, the second floor hosts an additional double bedroom, complete with its own separate bathroom, offering privacy and convenience. Externally, the property includes a front driveway providing off-road parking. At the rear, a garden with a decked patio area is perfect for outdoor dining and entertaining, complementing the home's spacious interior. Accommodation comprises: * Hallway * Lounge: 4.17m x 4.64m (13' 8" x 15' 3") * Snug: 2.49m x 2.56m (8' 2" x 8' 5") * Dining Room: 2.99m x 2.36m (9' 10" x 7' 9") * Kitchen: 2.53m x 5.41m (8' 4" x 17' 9") * Playroom: 1.96m x 6.41m (6' 5" x 21') * Landing * Bedroom: 3.18m x 3.62m (10' 5" x 11' 11") * Bedroom: 1.96m x 5.77m (6' 5" x 18' 11") * Bedroom: 3.13m x 2.63m (10' 3" x 8' 8") * Bathroom: 1.91m x 1.66m (6' 3" x 5' 5") * Landing * Bedroom: 2.91m x 4.05m (9' 7" x 13' 3") * Bathroom: 1.94m x 4.02m (6' 4" x 13' 2") This property is sold on a leasehold basis. The lease length is 739 years and began in 1964.
Find out MoreProperty Details
- Property ID: 148157615
- Added On: 2025-01-23
- Deal Type: For Sale
- Property Price: £250,000
- Bedrooms: 4
- Bathrooms: 1.00
Amenities
- SUPERB 4 DOUBLE BEDROOM SEMI-DETACHED PROPERTY
- EXTENDED TO CREATE A SPACIOUS FAMILY HOME
- 2 BATHROOMS
- PLAYROOM
- OFF ROAD PARKING
- REAR GARDEN
- UPVC DOUBLE GLAZING
- GAS CENTRAL HEATING

