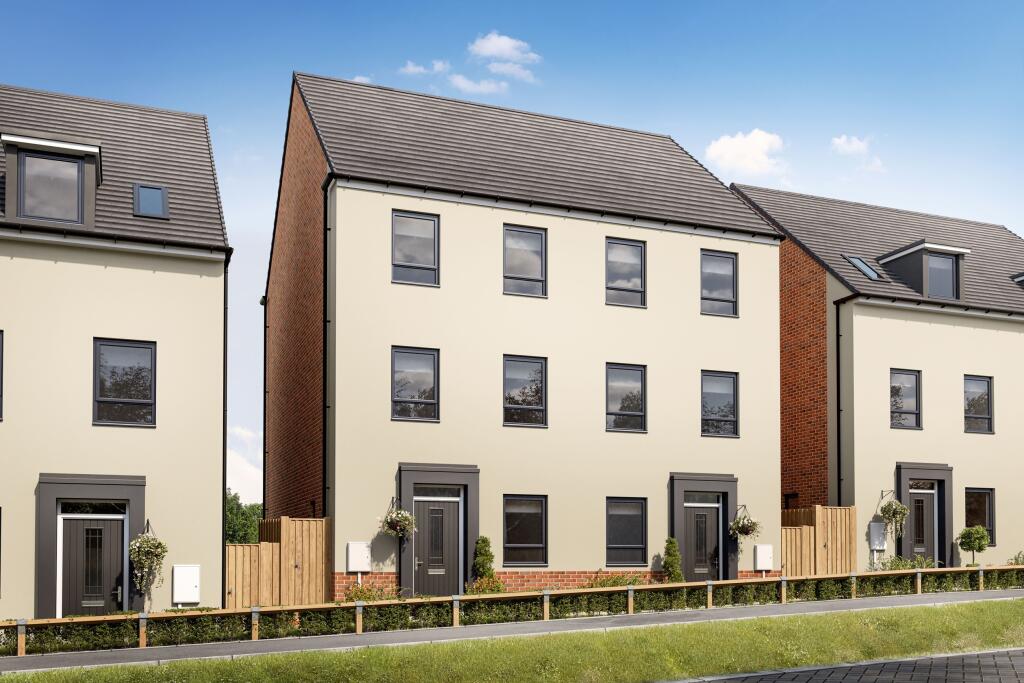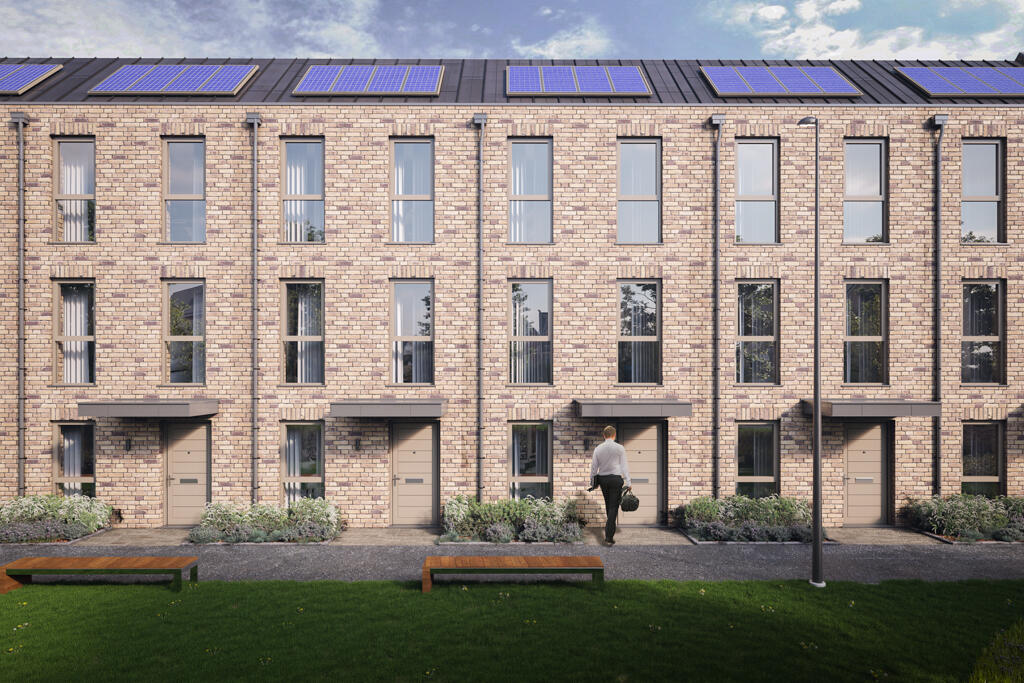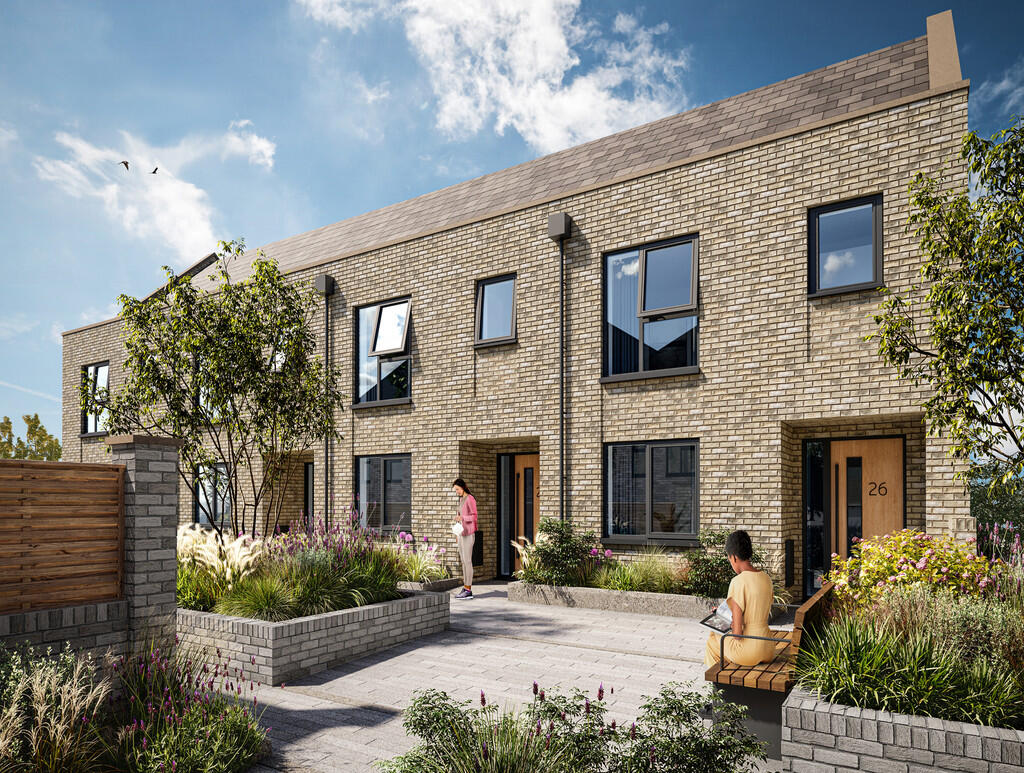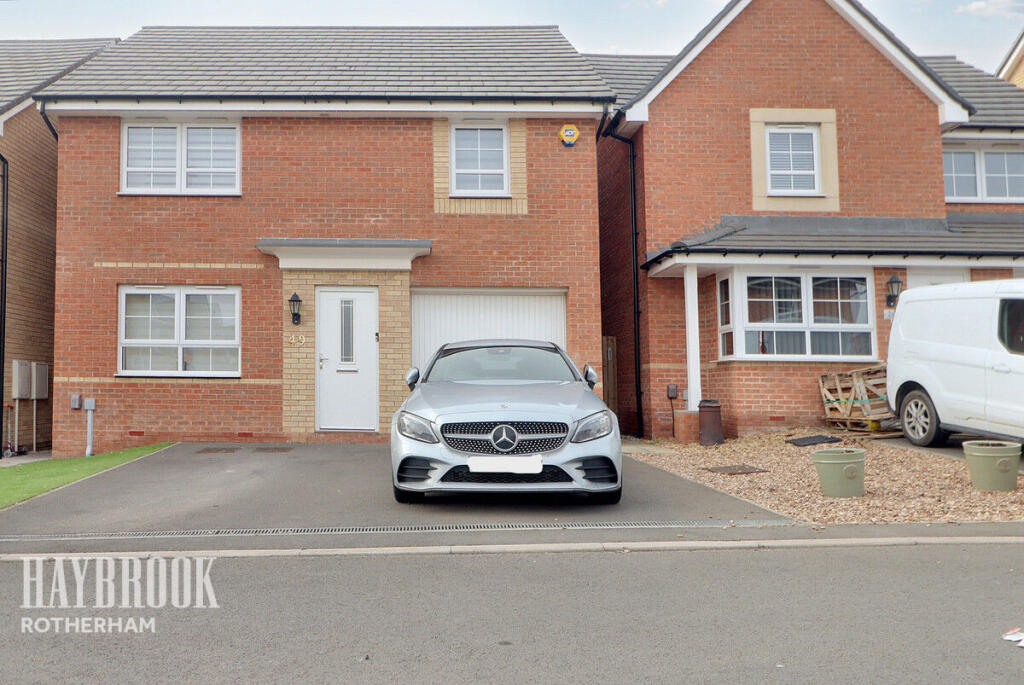ROI = 5% BMV = -27.93%
Description
The Cannington - A spacious semi-detached townhouse with a HOME OFFICE and THREE DOUBLE BEDROOMS. This stunning family home is situated across three floors. On the first floor, you will find an OPEN-PLAN dining kitchen with living space, FRENCH DOORS to the garden and a separate HOME OFFICE. Upstairs, you will find a spacious lounge, a DOUBLE BEDROOM and a modern family bathroom. On the top floor, you will find a FURTHER TWO DOUBLE BEDROOMS including the main with EN SUITE shower room. PARKING for two cars completes this home. Now available with £17,000 TOWARDS YOUR BILLS and an UPGRADED KITCHEN (worth £3,400). Or, got a house to sell? Ask us about PART EXCHANGE. Room Dimensions 1 <ul><li>Bathroom - 2139mm x 1831mm (7'0" x 6'0")</li><li>Bedroom 3 - 4168mm x 3104mm (13'8" x 10'2")</li><li>Lounge - 4168mm x 3249mm (13'8" x 10'7")</li></ul>2 <ul><li>Bedroom 1 - 4168mm x 3249mm (13'8" x 10'7")</li><li>Bedroom 2 - 4168mm x 3137mm (13'8" x 10'3")</li><li>Ensuite 1 - 2101mm x 1828mm (6'10" x 5'11")</li></ul>G <ul><li>Family / Dining - 4513mm x 4162mm (14'9" x 13'7")</li><li>Kitchen - 3076mm x 3070mm (10'1" x 10'0")</li><li>Study Downstairs - 2394mm x 1959mm (7'10" x 6'5")</li><li>WC - 1614mm x 961mm (5'3" x 3'1")</li></ul>
Find out MoreProperty Details
- Property ID: 147994853
- Added On: 2024-07-05
- Deal Type: For Sale
- Property Price: £349,995
- Bedrooms: 3
- Bathrooms: 1.00
Amenities
- £17,000 TOWARDS YOUR BILLS
- UPGRADED KITCHEN (worth £3,400)
- Stunning semi-detached townhouse
- Open-plan dining kitchen with family space
- French doors to the garden
- Home office
- Three double bedrooms
- En suite main bedroom
- Parking for two cars
- Reserve your dream home today




