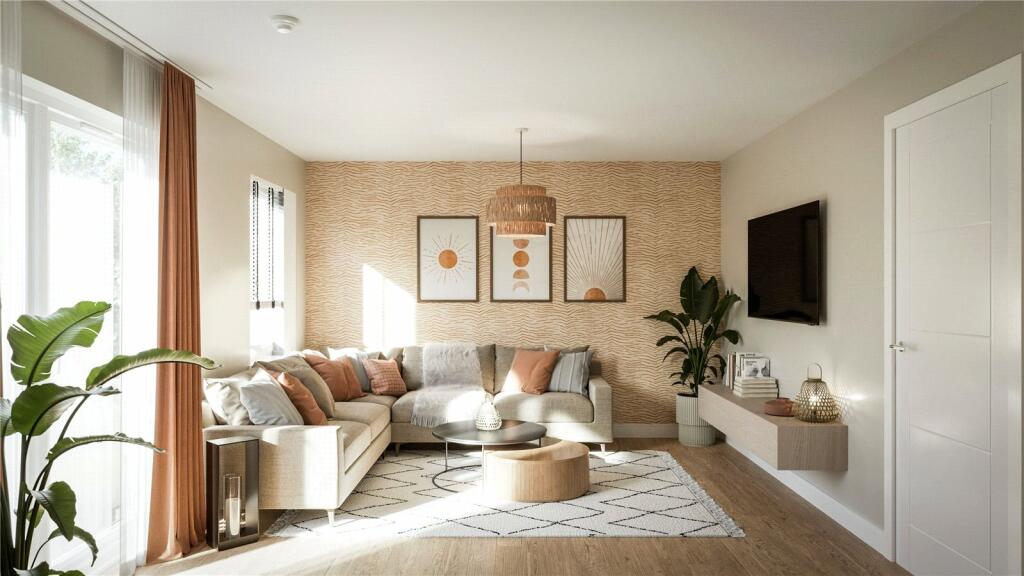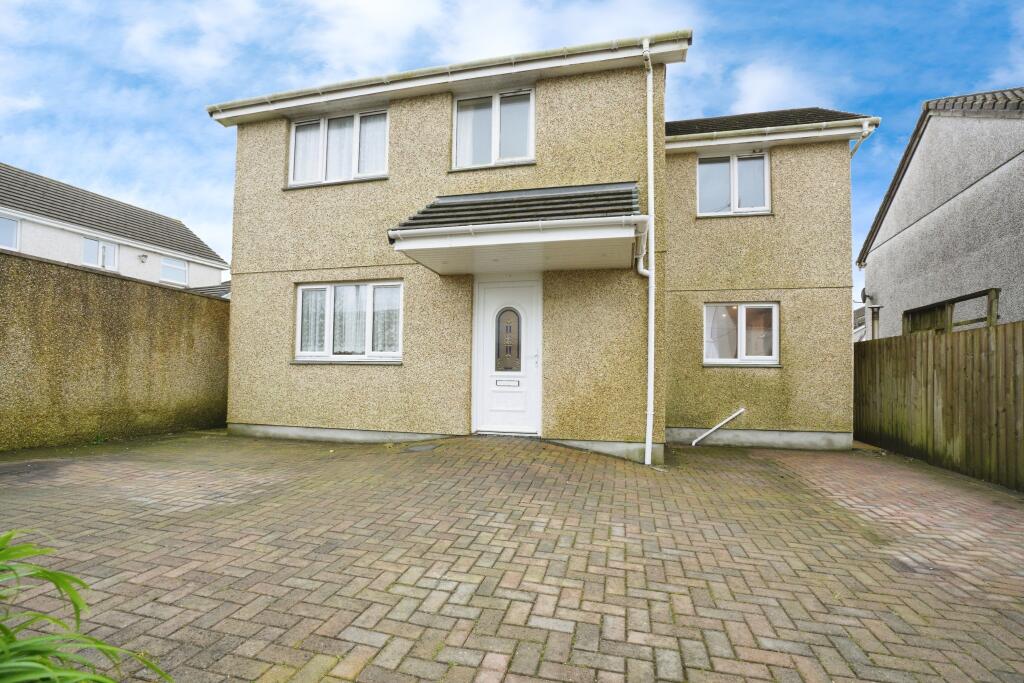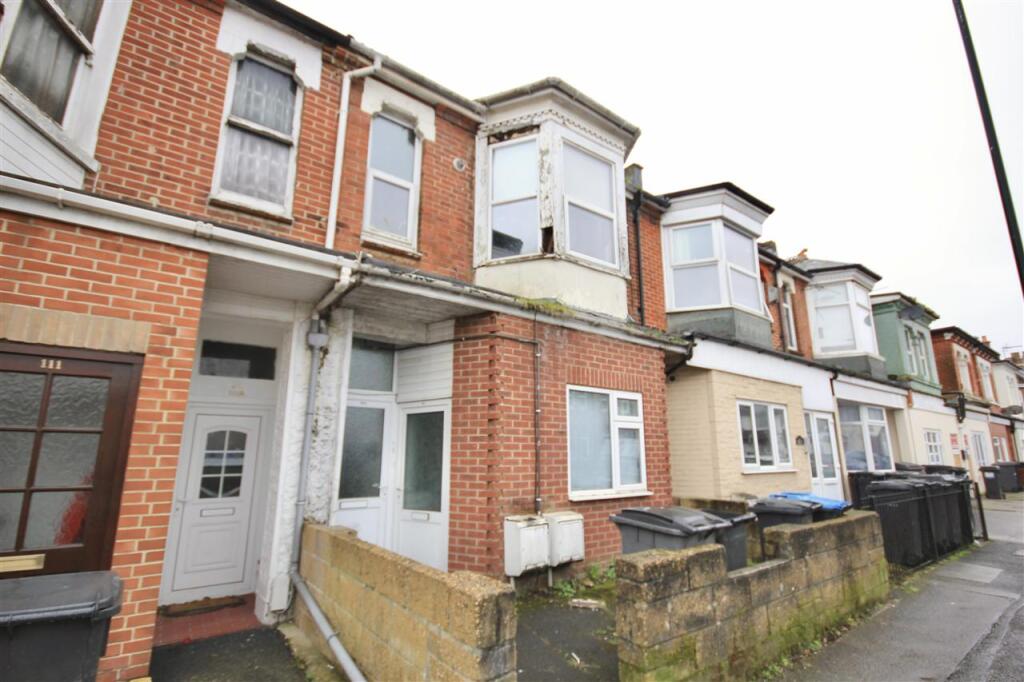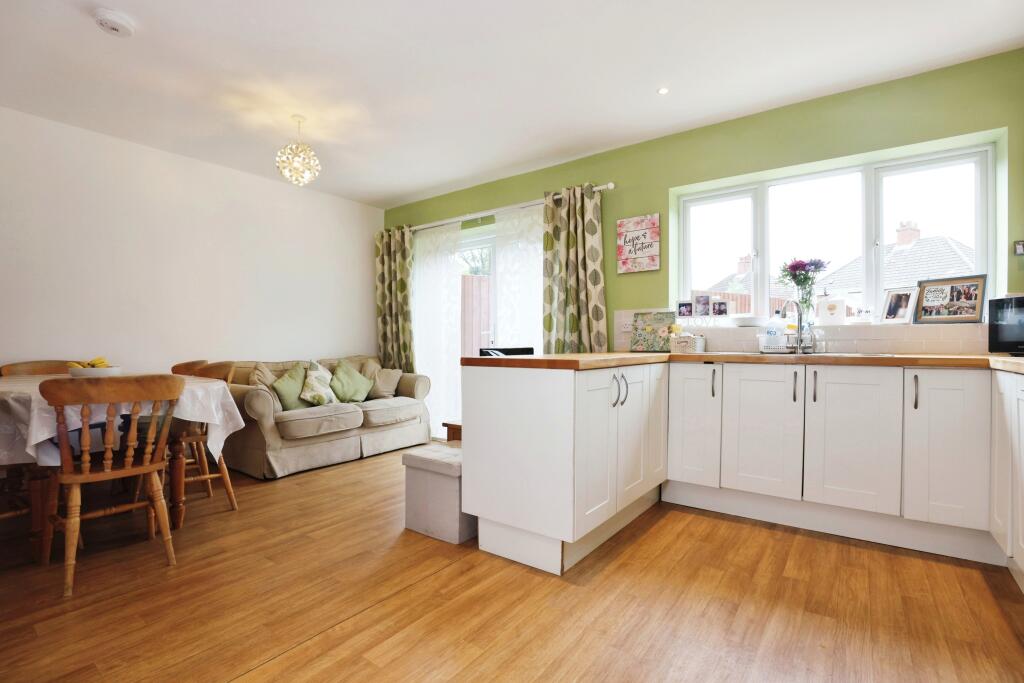ROI = 8% BMV = 1.13%
Description
A four bedroom mid-terrace townhouse with open plan family dining/kitchen, second family lounge and French doors leading to private landscaped garden. Description A beautifully designed bespoke collection of ten townhouse properties with garages and private gardens. These spacious 4 bedroom homes offer a generous, 1442 sqft of flexible living space over 3 levels. On the ground level each home has an inviting entrance hallway on to the family dining kitchen with direct access on to the private landscaped garden, WC, Utility cupboard and integral garage. Level one is home to the spacious living area, family bathroom and flexible bedroom 4. Level two offers 3 further bedrooms, principle with en suite and second family bathroom. Now available for off plan reservation ready to move in to from Autumn 2024. Off plan reservation now available. Location Situated approx 3 miles South of Glasgow’s River Clyde Within a short stroll to Pollokshields East train station and Shields Road Underground There are multiple bus routes flowing through Eglington Toll connecting you to the city centre, West End, East End, and Silverburn. Approx five minutes drive from joining Scotland’s Central Road Network, with easy access to the M8, M74 and the M77. Square Footage: 1,442 sq ft Directions Maxwell Place is situated on Maxwell Road, G41 Additional Info Residents will be spoiled for choice with the wealth of amenities all within a short walk from Maxwell Place. There is a range of cafe, bars and restaurants located close by on Nithsdale Road/Kildrostan Street in the popular Strathbungo and Shawlands area. Maxwell Park, Queens Park and the award winning Pollok Park all offer excellent recreational spaces for a morning run or after dinner stroll. There are extensive transport links to the city centre; with train stations, underground, bus stops, and the nearby South City Way cycle lane connecting you to the best culture, and shopping that Glasgow has to offer, all within a very short commute.
Find out MoreProperty Details
- Property ID: 147845153
- Added On: 2024-07-05
- Deal Type: For Sale
- Property Price: £410,000
- Bedrooms: 4
- Bathrooms: 1.00
Amenities
- Available off-plan
- 4 bedroom townhouse collection
- Private gardens
- Integral garages
- Contemporary specification
- Kitchens by Kitchens International
- Porcelanosa tiling
- Completions from Autumn 2024




