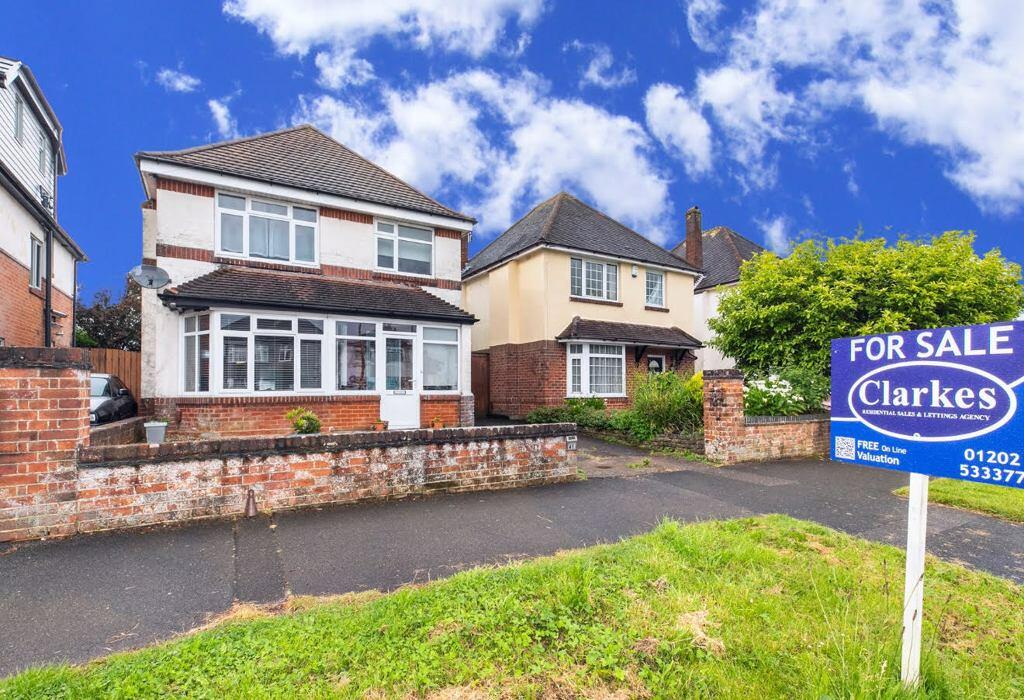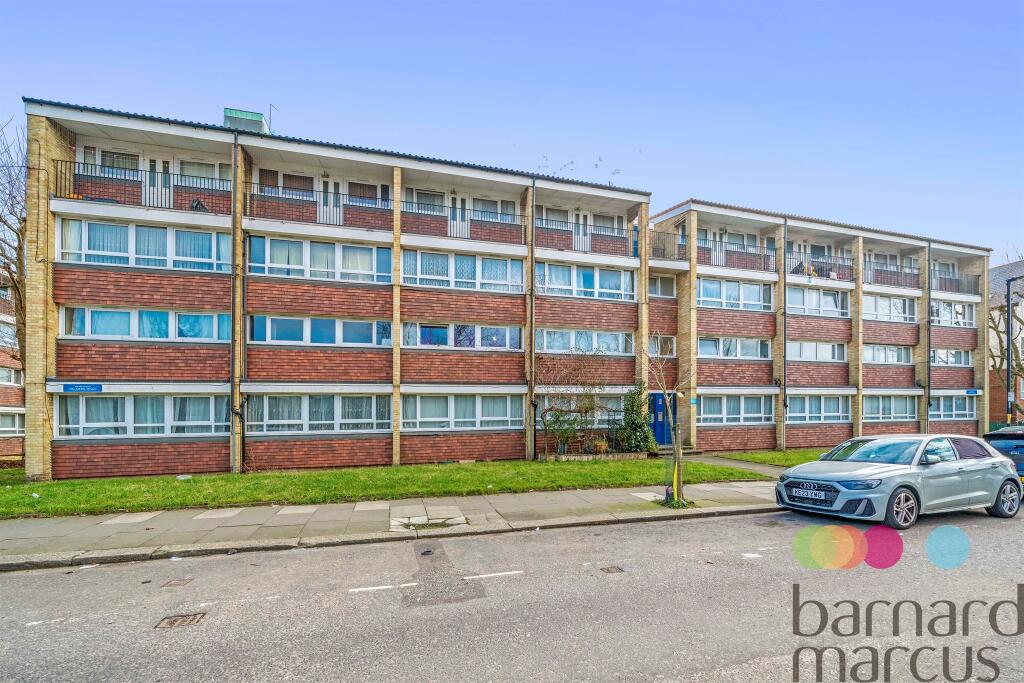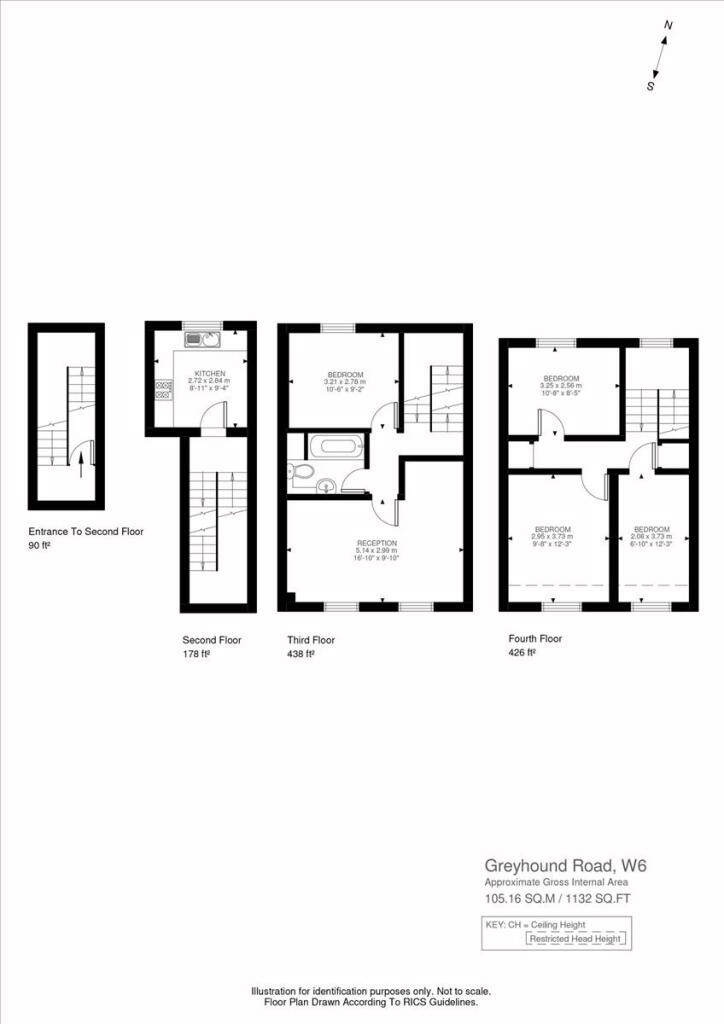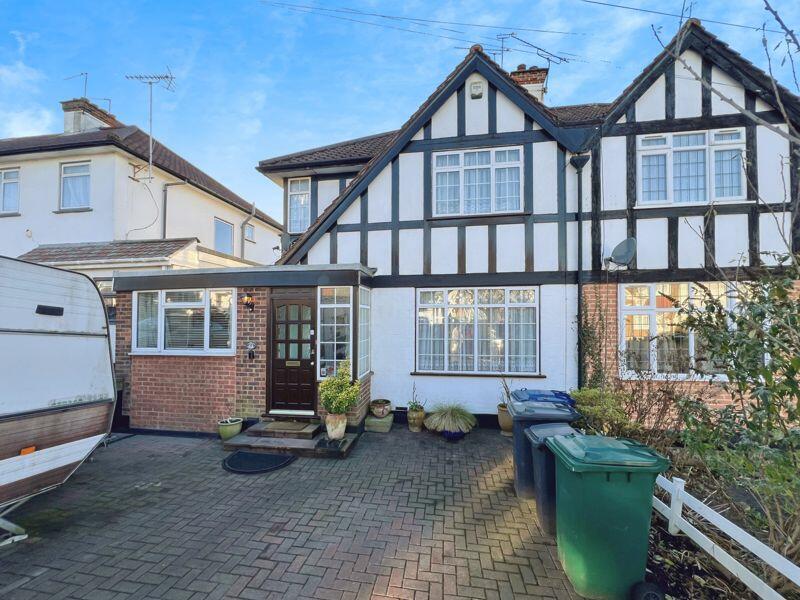ROI = 7% BMV = -16.5%
Description
OFFERS WELCOME - VENDOR SUITED Muscliff Muscliff offers a peaceful and family-friendly atmosphere. This area is home to Epiphany and Muscliff Primary School, both esteemed local schools. The Bournemouth Grammar Schools are also a short walk from Muscliff along Castle Lane West. The area has modern town planned cul de sacs, green spaces and recreation facilities all blended with post war property on spacious plots. The Stour Valley Nature Reserve is right on the door step and very popular with picturesque river walks that stretch for miles. Another amenities include Muscliff Park, an extensive open space with community centre, youth centre and playpark. Muscliff also has it’s own local shops and medical centre. The Accommodation IDEAL FAMILY HOME with OPEN PLAN kitchen diner family room and home office. Enclosed private spacious garden with a DETACHED GARAGE Porch A really handy double glazed porch, smooth finish ceiling and tiled floor Entrance Hall Stunning parquet flooring and tasteful decor makes this a grand entrance Cloakroom Obscure Port Hole window to the front and double glazed window to the side with hard floor and painted walls makes this a bright purpose built cloakroom. Lounge A spacious lounge with oversized bay window to the front. The continuous parquet flooring from the lounge is blended with modern decor and concave coving and wall lights. Double glass panels doors lead into 2nd reception room. 2nd Reception Room The continuous parquet flooring and decor from the lounge with double the double door feature allows this room to be an extension of the lounge or a separate reception room. Double Port Hole windows make a lovely character feature of this room. Open Plan Kitchen / Diner The rear extension provides a modern open space for family living onto the rear of the property. A custom design peninsula with double sided cupboards joins the kitchen and dining areas. The kitchen has solid wood worktops on 2 sides. Modern fitted wall and base units including integrated dishwasher and pull out larder. 1 1/2 bowl sink and drainer by a double glazed window to the rear. A range cooker has a 5 burner gas hob with double electric oven, stainless steel splashback and extractor hood. Space for upright fridge / freezer. Dining Room A spacious open dining room with double glazed patio doors and side panel windows to the rear. Level finish ceiling with downlighters and tiled floor continue from the kitchen. Utility Room At the rear of the kitchen by the double glazed back door is the open plan utility room with worktops on 2 sides. Circular sink and mixer tap by a double glazed window to the side, space for washing machine and further fitted units matching the kitchen. Understairs storage cupboard Stairs and Landing Carpeted stairs up to 1st and 2nd floor with double glazed windows on both floors 1st Floor Bedrooms 1 and 2 are bright and modern with carpet flooring painted walls smooth finish ceilings. Bedroom 1 - Double bedroom to the front Bedroom 2 - Double bedroom to the rear Bedroom 3 - Single bedroom used as an office to the front with laminate flooring Family Bathroom - A very spacious bathroom with bath and separate walk in shower enclosure with rain forest shower head.. Tiled flooring and tiled splashbacks 2nd Floor Bedroom 4 - A spacious loft conversion providing a double bedroom with custom fitted drawer units and wardrobes. Double glazed velux window. Laminate flooring and painted walls continue through to en suite bathroom.. En Suite Bath suite with double glazed velux window. Outside Front Low Maintenance front garden and driveway with Off Road Parking for 2 cars Timber side gates lead to rear driveway Outside Rear Private driveway to the side behind gates and patio to the rear . Garden laid to lawn with separate decked patio to the rear under a pergola. A large detached block built garage and shed with pitched roof provides a lot of storage and scope for conversion to an office or garden room. Council tax band: D
Find out MoreProperty Details
- Property ID: 147841880
- Added On: 2024-07-05
- Deal Type: For Sale
- Property Price: £500,000
- Bedrooms: 4
- Bathrooms: 1.00
Amenities
- Open Plan KITCHE DINER FAMILY ROOM
- 4 bed 3 RECEPTION including Home Office
- SOUGHT AFTER MUSCLIFF location
- Detached Garage
- 2 Bathrooms
- Epiphany & Muscliff Primary Schools
- OFFERS WELCOME - VENDOR SUITED




