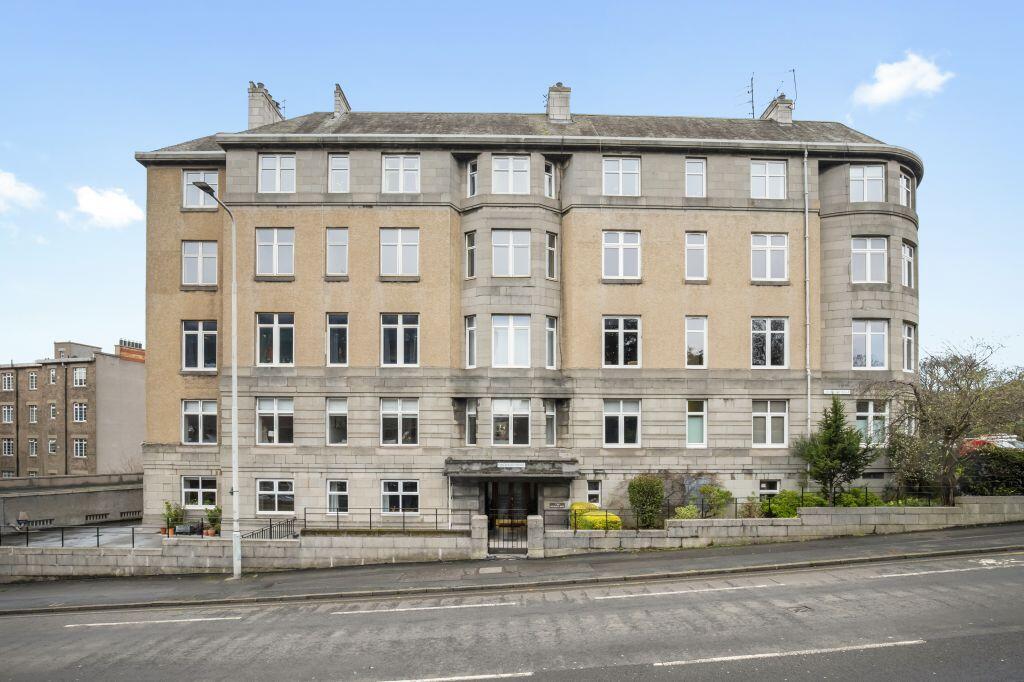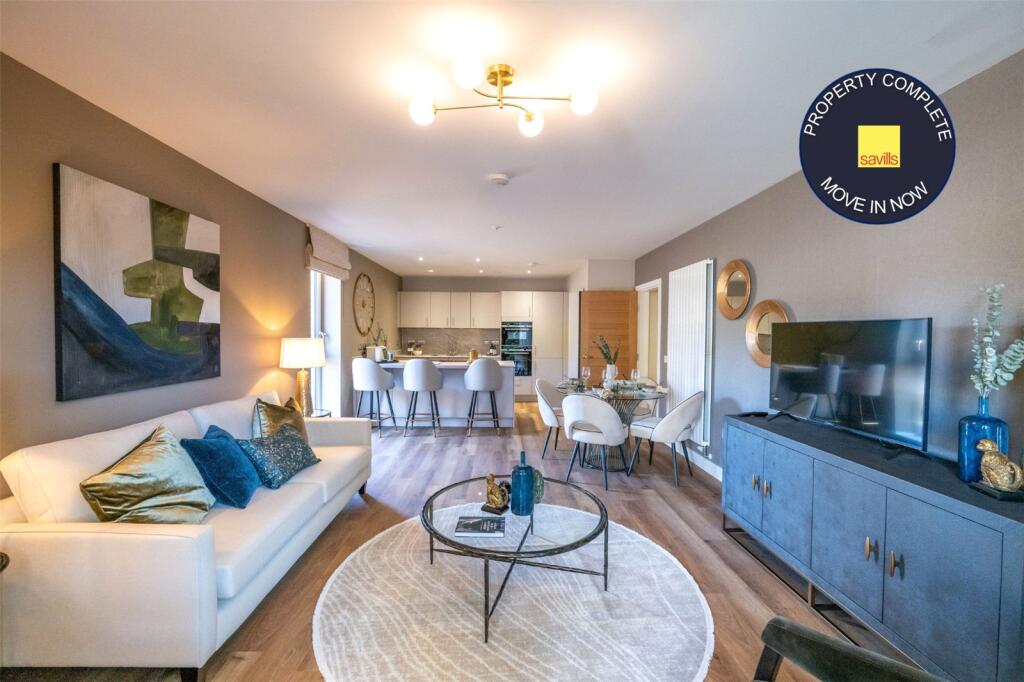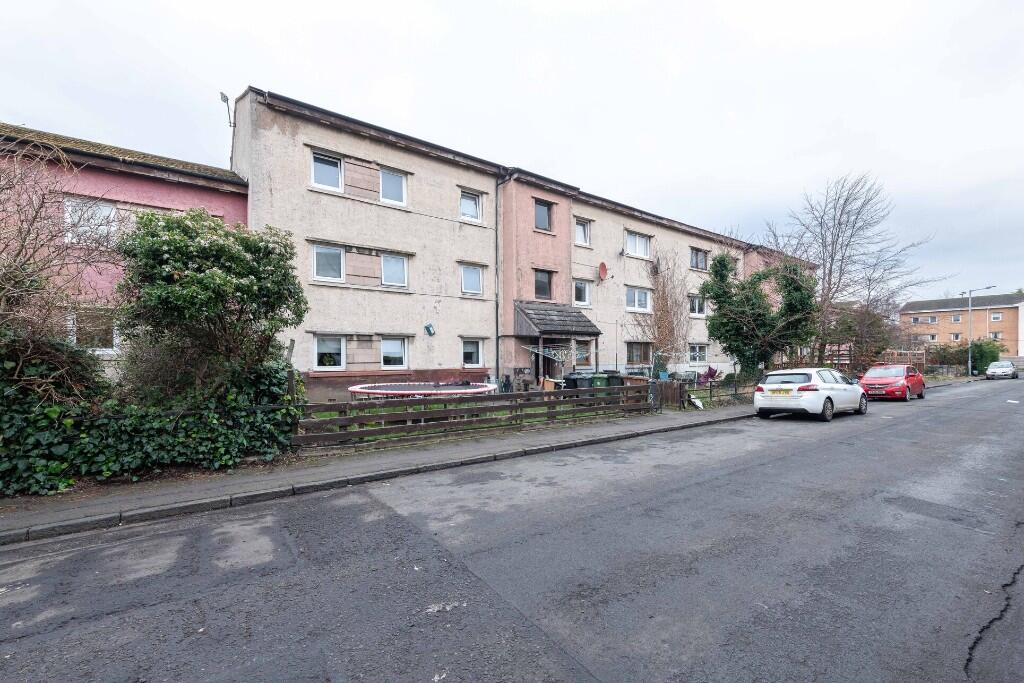ROI = 9% BMV = 16.09%
Description
A spacious family home, perfectly designed for modern living over three floors. The ground floor offers a spacious lounge/dining area with French doors out to the back garden; a kitchen with a breakfast area; and WC. On the first floor are two double bedrooms, the main bedroom featuring an en suite. On the second floor, you will find a further two bedrooms; a double bedroom and twin bedroom; and a family bathroom completes this floor. Room Dimensions 2 <ul><li>Bathroom - 2567mm x 1890mm (8'5" x 6'2")</li><li>Bedroom 2 - 4444mm x 3256mm (14'6" x 10'8")</li><li>Bedroom 4 - 4481mm x 2974mm (14'8" x 9'9")</li></ul>1 <ul><li>Bedroom 1 - 4444mm x 3247mm (14'6" x 10'7")</li><li>Bedroom 3 - 4444mm x 2924mm (14'6" x 9'7")</li><li>Ensuite 1 - 2165mm x 1400mm (7'1" x 4'7")</li></ul>G <ul><li>Kitchen / Breakfast - 4444mm x 2502mm (14'6" x 8'2")</li><li>Lounge / Dining - 5047mm x 4444mm (16'6" x 14'6")</li><li>WC - 1818mm x 1204mm (5'11" x 3'11")</li></ul>
Find out MoreProperty Details
- Property ID: 147832259
- Added On: 2024-07-05
- Deal Type: For Sale
- Property Price: £465,995
- Bedrooms: 4
- Bathrooms: 1.00
Amenities
- £23,299 contribution
- End-terrace
- Allocated parking space
- West facing garden
- Corner plot
- Lounge/dining area
- Separate kitchen
- Four double bedrooms
- En suite to main bedroom
- Energy-efficient home




