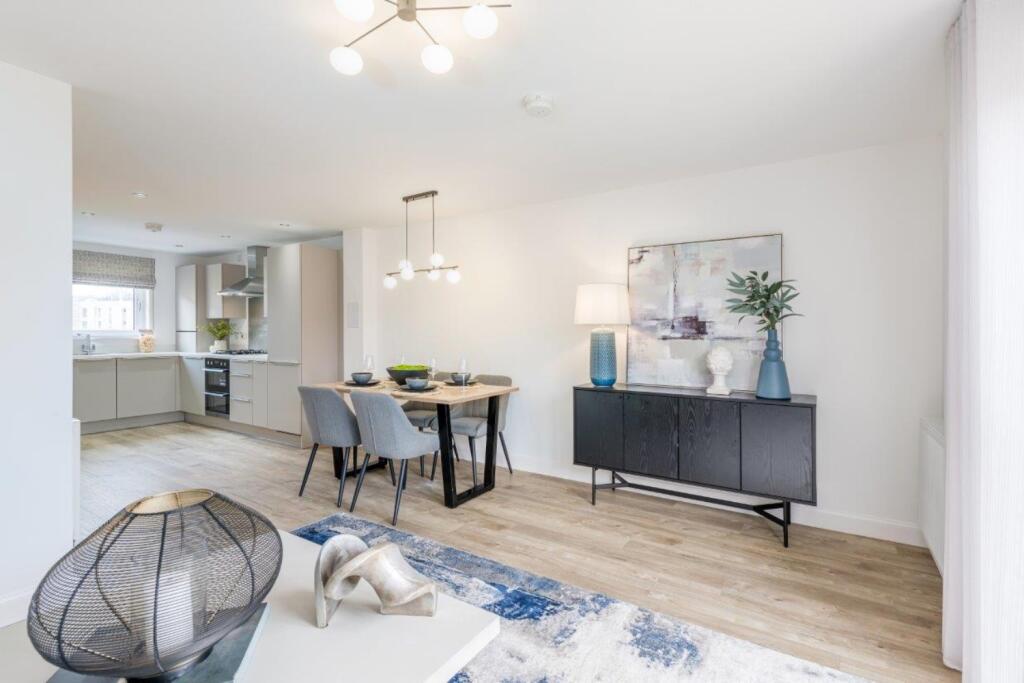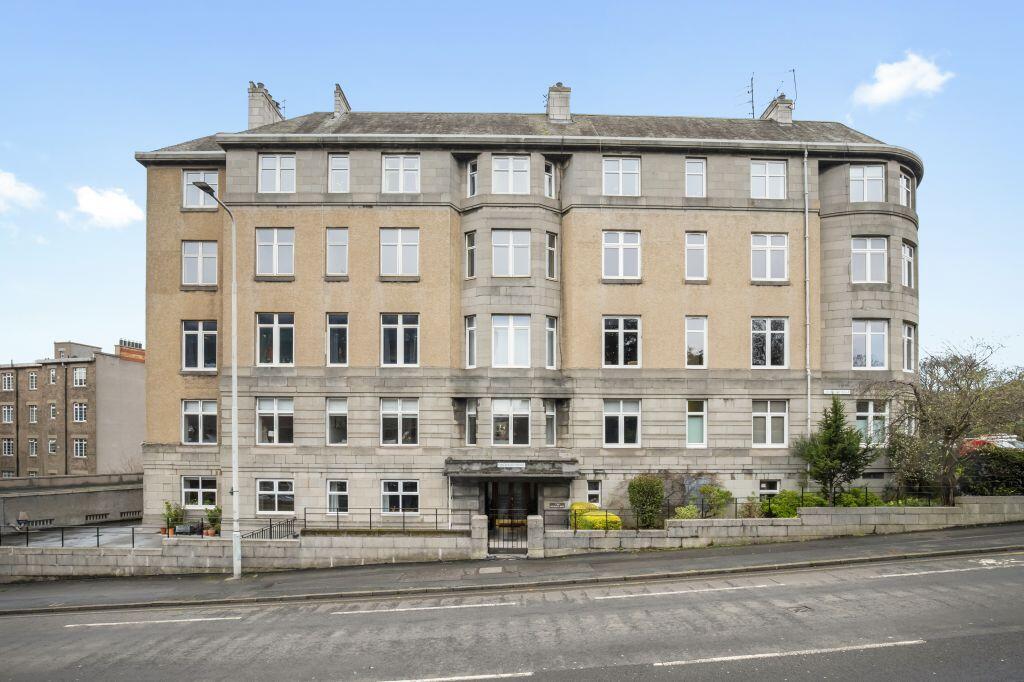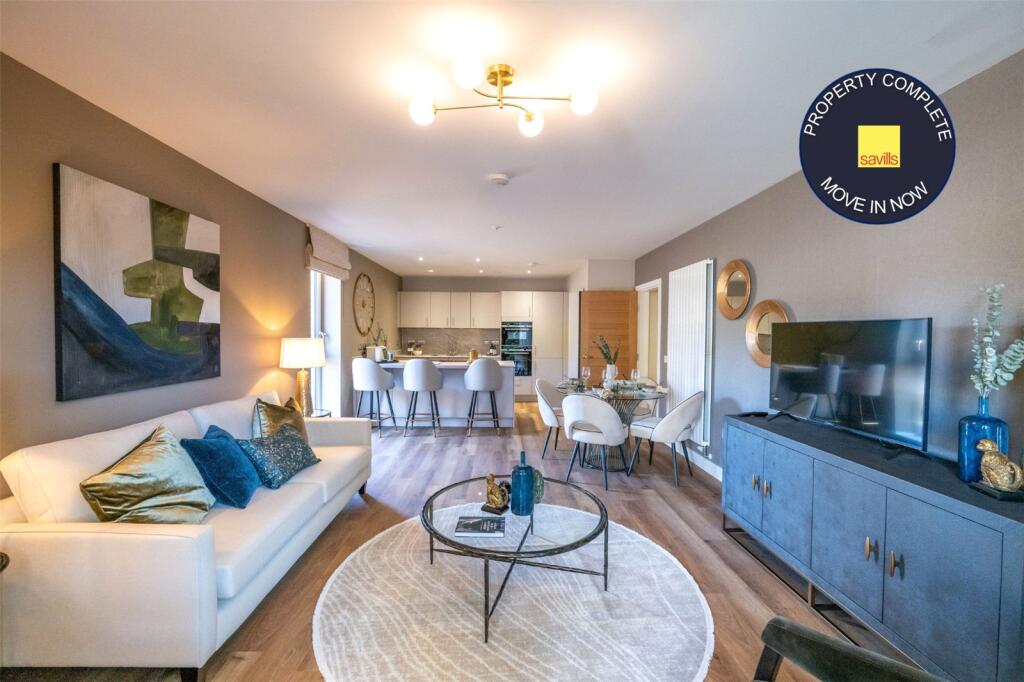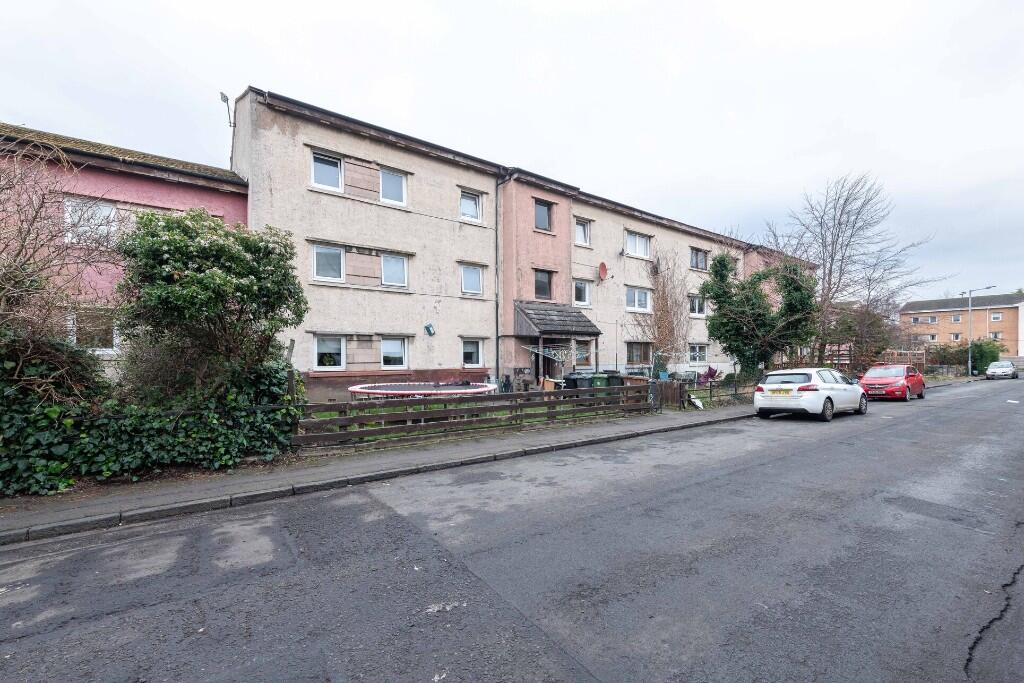ROI = 9% BMV = 15.37%
Description
The Stewarton is a bright and flexible four bedroom home, set over three floors. On the ground floor you will find the open-plan kitchen/lounge/dining area which opens out onto the garden via French doors - perfect for entertaining friends & family. Two double bedrooms and the family bathroom are on the first floor and upstairs again, on the second floor is the main bedroom featuring an en suite shower room and views over Cammo Estate, as well as a further double bedroom. Room Dimensions 1 <ul><li>Bathroom - 1904mm x 2218mm (6'2" x 7'3")</li><li>Bedroom 3 - 4856mm x 2596mm (15'11" x 8'6")</li><li>Bedroom 4 - 2845mm x 3352mm (9'4" x 10'11")</li></ul>2 <ul><li>Bedroom 1 - 4856mm x 3428mm (15'11" x 11'2")</li><li>Bedroom 2 - 4818mm x 3406mm (15'9" x 11'2")</li><li>Shower Room - 2398mm x 1332mm (7'10" x 4'4")</li></ul>G <ul><li>Kitchen - 2720mm x 3337mm (8'11" x 10'11")</li><li>Lounge / Dining - 4818mm x 5020mm (15'9" x 16'5")</li><li>WC - 1980mm x 3525mm (6'5" x 11'6")</li></ul>
Find out MoreProperty Details
- Property ID: 147832253
- Added On: 2024-07-05
- Deal Type: For Sale
- Property Price: £469,995
- Bedrooms: 4
- Bathrooms: 1.00
Amenities
- Available with Own New – Rate Reducer
- Extras worth over £12,800
- Driveway
- Views over Cammo Estate
- End-terrace
- Four double bedrooms
- French doors to garden
- West facing garden
- En suite to main bedroom
- Energy-efficient home




